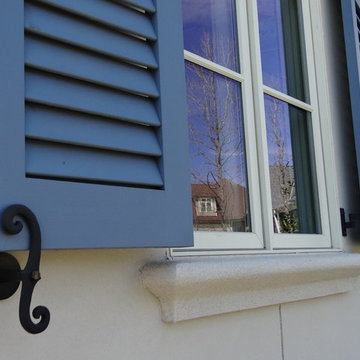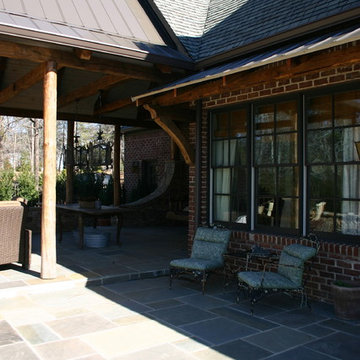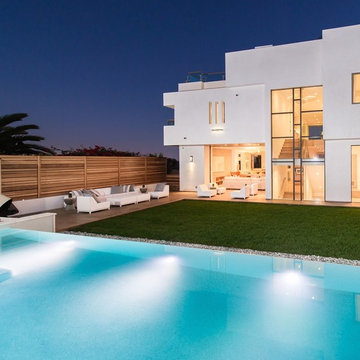82 528 foton på hus, med stuckatur och fiberplattor i betong
Sortera efter:
Budget
Sortera efter:Populärt i dag
181 - 200 av 82 528 foton
Artikel 1 av 3
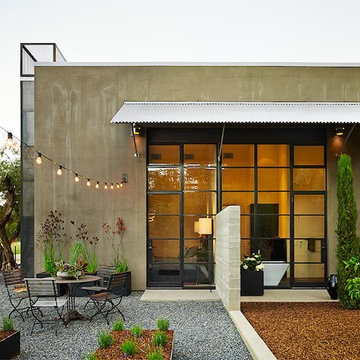
Exterior view of the bedroom and bath with outdoor shower.
Photo by Adrian Gregorutti
Idéer för små funkis beige hus, med stuckatur, allt i ett plan och platt tak
Idéer för små funkis beige hus, med stuckatur, allt i ett plan och platt tak
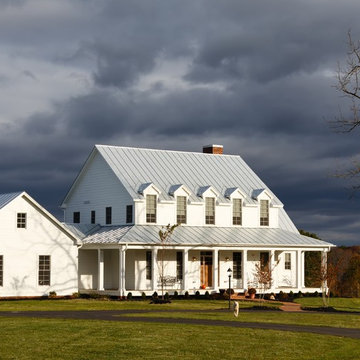
Virginia Hamrick Photography
Idéer för att renovera ett stort lantligt vitt hus, med två våningar och fiberplattor i betong
Idéer för att renovera ett stort lantligt vitt hus, med två våningar och fiberplattor i betong
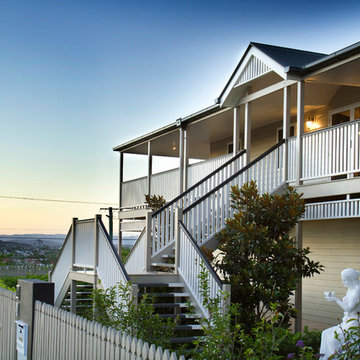
2008 cant remember
Inredning av ett klassiskt stort beige hus, med två våningar och fiberplattor i betong
Inredning av ett klassiskt stort beige hus, med två våningar och fiberplattor i betong
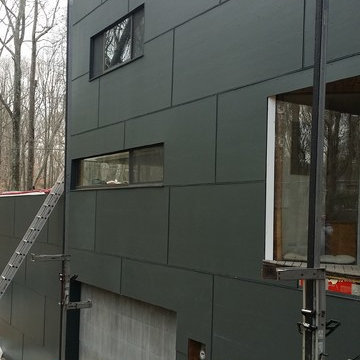
Removed vertical cedar and installed Hardie Panel with Stainless Steel color matched screws and color matched fry reglet aluminum channels. Creating a rainscreen application.
Photo by: Woody Priest
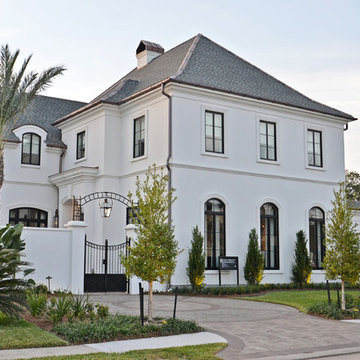
Jefferson Door supplied the Marvin windows for this home. The house was built by Miller Building Company.
Foto på ett stort vintage vitt hus, med två våningar och stuckatur
Foto på ett stort vintage vitt hus, med två våningar och stuckatur

Greg Reigler
Exempel på ett mellanstort maritimt vitt hus, med allt i ett plan, fiberplattor i betong och sadeltak
Exempel på ett mellanstort maritimt vitt hus, med allt i ett plan, fiberplattor i betong och sadeltak
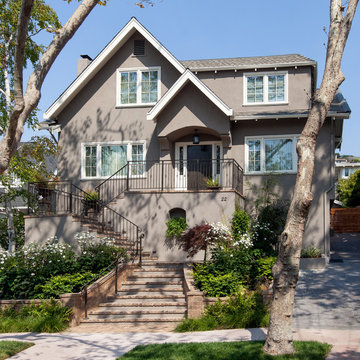
Idéer för ett stort klassiskt grått hus, med sadeltak, tre eller fler plan och stuckatur

Contemporary home built on an infill lot in downtown Harrisonburg. The goal of saving as many trees as possible led to the creation of a bridge to the front door. This not only allowed for saving trees, but also created a reduction is site development costs.
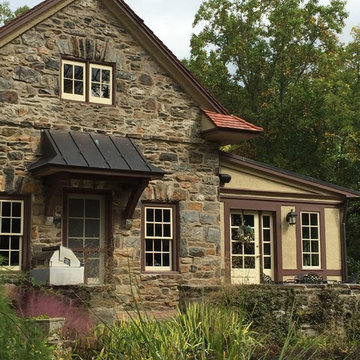
Rear elevation which shows removed three season wood porch and new Tudor board and stucco addition for Kitchen/breakfast room.
Idéer för ett mellanstort lantligt beige hus, med allt i ett plan och stuckatur
Idéer för ett mellanstort lantligt beige hus, med allt i ett plan och stuckatur

Glenn Layton Homes, LLC, "Building Your Coastal Lifestyle"
Inspiration för mellanstora maritima blå hus, med två våningar, stuckatur och sadeltak
Inspiration för mellanstora maritima blå hus, med två våningar, stuckatur och sadeltak
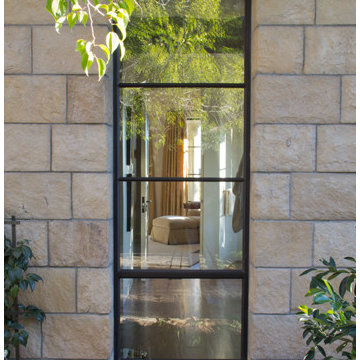
Idéer för att renovera ett stort medelhavsstil hus, med allt i ett plan, stuckatur och valmat tak
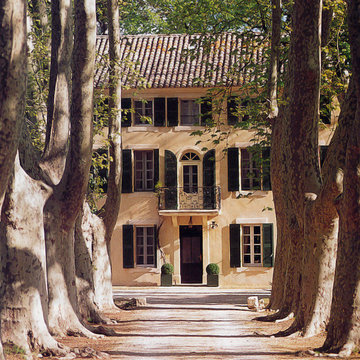
BOSC ARCHITECTES
Idéer för stora vintage beige hus, med tre eller fler plan, stuckatur och sadeltak
Idéer för stora vintage beige hus, med tre eller fler plan, stuckatur och sadeltak
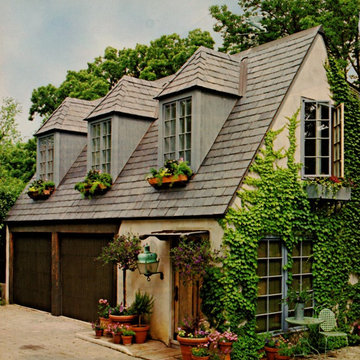
Exempel på ett litet klassiskt beige hus, med två våningar och stuckatur
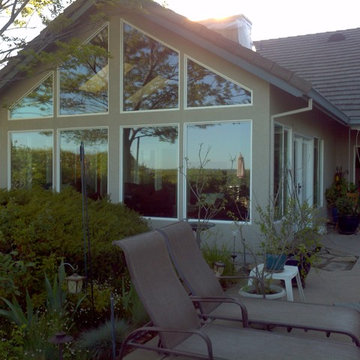
Idéer för ett mellanstort amerikanskt brunt hus, med allt i ett plan, stuckatur och sadeltak
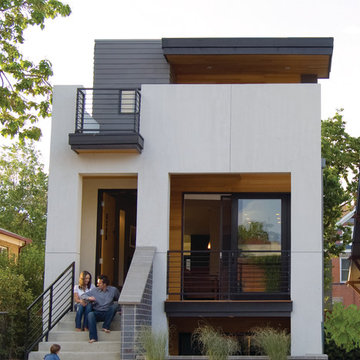
Project by Studio H:T principal in charge Brad Tomecek (now with Tomecek Studio Architecture). This project tests the theory of bringing high quality design to a prefabricated factory setting. Enrolled in the LEED-Home Pilot, this residence completed certification. The modular home was conceived as two boxes that slide above one another to create outdoor living space and a lower covered rear entry. The passive solar design invites large amounts of light from the south while minimizing openings to the east and west. Factory construction saves both time and costs while reducing waste and using a controlled labor force.
Built in a factory north of Denver, the home arrived by flatbed truck in two pieces and was craned into place in about 4 hours providing a fast, sustainable, cost effective alternative to traditional homebuilding techniques. Upgraded lighting fixtures, plumbing fixtures, doors, door hardware, windows, tile and bamboo flooring were incorporated into the design. 80% of the residence was completed in the factory in less than 3 weeks and other items were finished on site including the exterior stucco, garage, metal railing and stair.
Stack-Slide-Stitch describes the conceptual process of how to tie together two distinct modular boxes. Stack refers to setting one modular directly on top of the other. Slide refers to the action that creates an upper southern deck area while simultaneously providing a covered rear entry area. The stitching or interlocking occurs with the upward extension of the lower volume with the front deck walls and with the rear two story vertical.
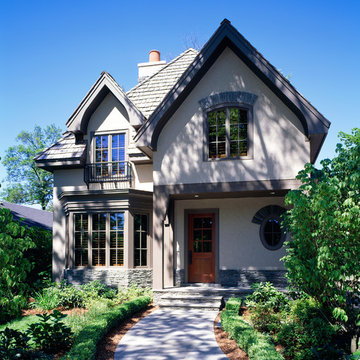
Complete with richly textured stucco, rough-hewn structural timbers, and cedar roof shakes, this home employs tasteful restraint.
Foto på ett mellanstort vintage beige hus, med två våningar, stuckatur, sadeltak och tak i shingel
Foto på ett mellanstort vintage beige hus, med två våningar, stuckatur, sadeltak och tak i shingel

DRM Design Group provided Landscape Architecture services for a Local Austin, Texas residence. We worked closely with Redbud Custom Homes and Tim Brown Architecture to create a custom low maintenance- low water use contemporary landscape design. This Eco friendly design has a simple and crisp look with great contrasting colors that really accentuate the existing trees.
www.redbudaustin.com
www.timbrownarch.com
82 528 foton på hus, med stuckatur och fiberplattor i betong
10
