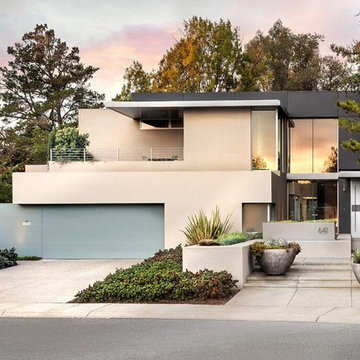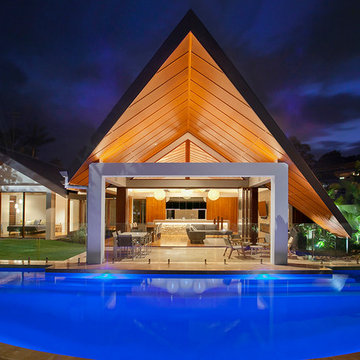82 525 foton på hus, med stuckatur och fiberplattor i betong
Sortera efter:
Budget
Sortera efter:Populärt i dag
201 - 220 av 82 525 foton
Artikel 1 av 3
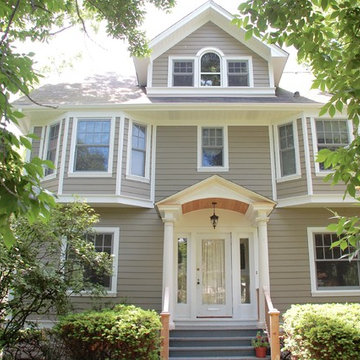
4-Square Style Home in Wilmette, IL completed by Siding & Windows Group in HardiePlank Select Cedarmill Lap Siding in ColorPlus Technology Color Monterey Taupe and HardieTrim Smooth Boards in ColorPlus Technology Color Arctic White. Also remodeled Front Arched Entry Portico with White Wood Columns and Wood Railing.
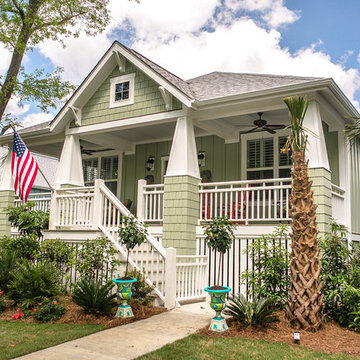
Kristopher Gerner; Mark Ballard
Amerikansk inredning av ett mellanstort grönt hus, med allt i ett plan, fiberplattor i betong och valmat tak
Amerikansk inredning av ett mellanstort grönt hus, med allt i ett plan, fiberplattor i betong och valmat tak
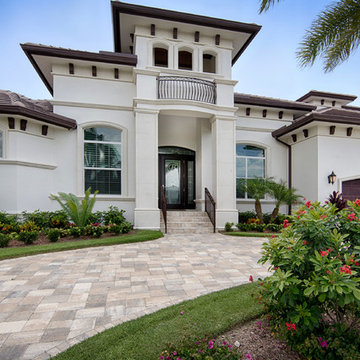
Julia Serravalle Photography
Idéer för maritima hus, med allt i ett plan och stuckatur
Idéer för maritima hus, med allt i ett plan och stuckatur
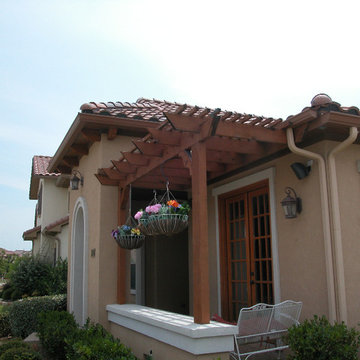
Exempel på ett stort klassiskt beige hus, med allt i ett plan, sadeltak, tak i shingel och stuckatur
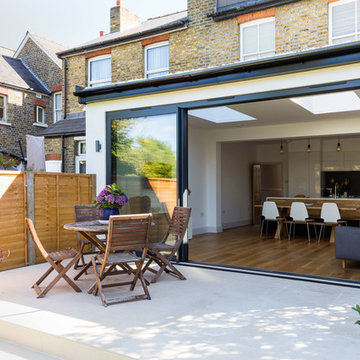
Single storey rear extension in Surbiton, with flat roof and white pebbles, an aluminium double glazed sliding door and side window.
Photography by Chris Snook
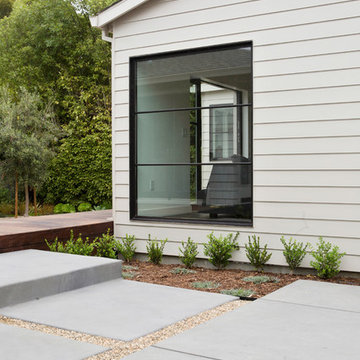
A place to relax, read and play games and a little office space is how our outbuilding in Mill Valley was described. It added an extra living room and some coveted square footage to a hard to add onto home in a desirable part of town. The outbuilding was placed on axis with the main house, connected by a deck with a view to the yard in between. To keep all the books and games in order, the main room was lined with fin-ply cabinetry. The floor is an engineered wide plank rustic oak. A simple clean burning wood fireplace will provide heat when needed. The outbuilding has the feel of a classic summer cabin, only with better insulation for year round use.
PHOTOGRAPHER JOSEPH SCHELL
CONTRACTOR ABACUS BUILDERS
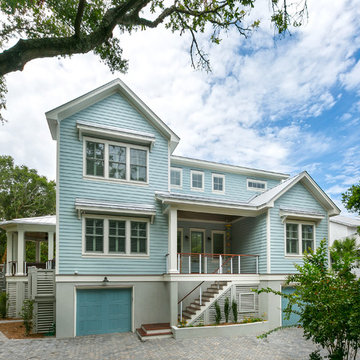
Patrick Brickman
Inspiration för stora maritima blå hus, med tre eller fler plan och fiberplattor i betong
Inspiration för stora maritima blå hus, med tre eller fler plan och fiberplattor i betong
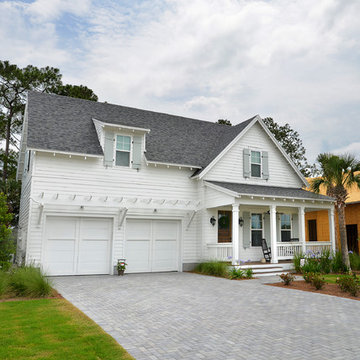
Idéer för att renovera ett mellanstort maritimt vitt hus, med två våningar, fiberplattor i betong och sadeltak
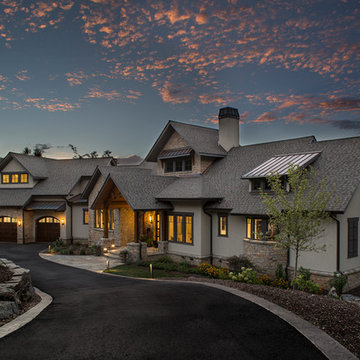
Builder: Thompson Properties
Interior Designer: Allard & Roberts Interior Design
Cabinetry: Advance Cabinetry
Countertops: Mountain Marble & Granite
Lighting Fixtures: Lux Lighting and Allard & Roberts
Doors: Sun Mountain
Plumbing & Appliances: Ferguson
Photography: David Dietrich Photography
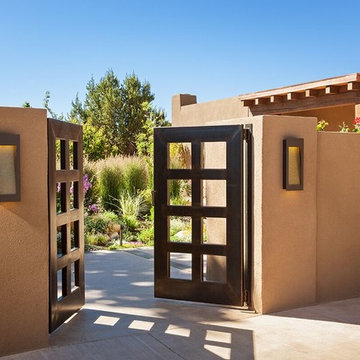
Exempel på ett mellanstort modernt brunt hus, med allt i ett plan, stuckatur och platt tak
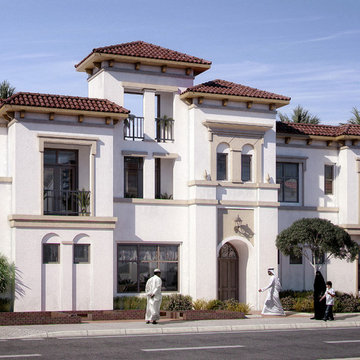
Idéer för att renovera ett stort medelhavsstil vitt hus, med två våningar, stuckatur, valmat tak och tak med takplattor
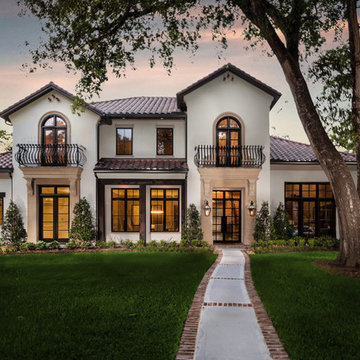
Connie Anderson
Idéer för ett mycket stort medelhavsstil vitt hus, med två våningar, stuckatur och sadeltak
Idéer för ett mycket stort medelhavsstil vitt hus, med två våningar, stuckatur och sadeltak
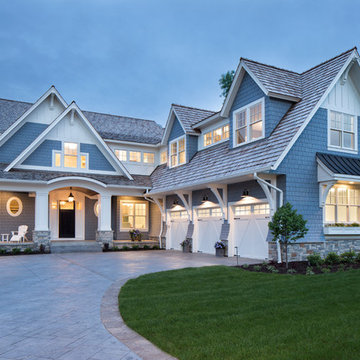
With an updated, coastal feel, this cottage-style residence is right at home in its Orono setting. The inspired architecture pays homage to the graceful tradition of historic homes in the area, yet every detail has been carefully planned to meet today’s sensibilities. Here, reclaimed barnwood and bluestone meet glass mosaic and marble-like Cambria in perfect balance.
5 bedrooms, 5 baths, 6,022 square feet and three-car garage
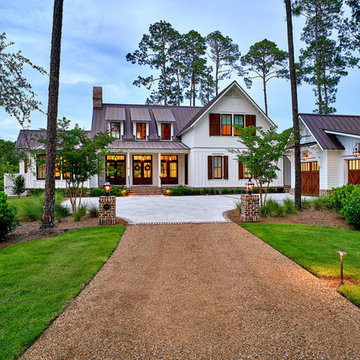
Lisa Carroll
Idéer för stora lantliga vita hus, med två våningar, fiberplattor i betong och sadeltak
Idéer för stora lantliga vita hus, med två våningar, fiberplattor i betong och sadeltak
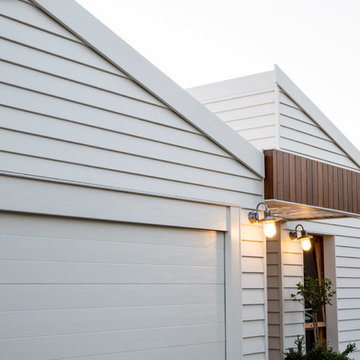
How do you turn a relatively plain, uninspiring brick house into a contemporary beachside home? Saltus Built has the answer, using mixed materials in their renovation of the Cliverton Court residence in Marmion, Western Australia.
This family home was transformed by battening over the brickwork and then cladding the facade with Scyon Linea 180mm weatherboards, finished with a coat of Surfmist from Dulux Weather Shield. The roof was updated with corrugated Colorbond sheeting while the entry was enhanced with feature ceiling panels and spotted gum seating and planter box, adding an authentic Western Australian beachside look to this refreshed home.
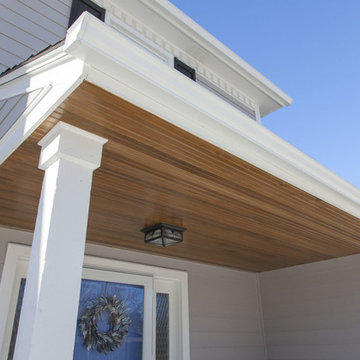
Siding & roof replacement project by Opal Enterprises in Naperville Illinois.
Inredning av ett klassiskt mellanstort grått hus, med två våningar, fiberplattor i betong och sadeltak
Inredning av ett klassiskt mellanstort grått hus, med två våningar, fiberplattor i betong och sadeltak
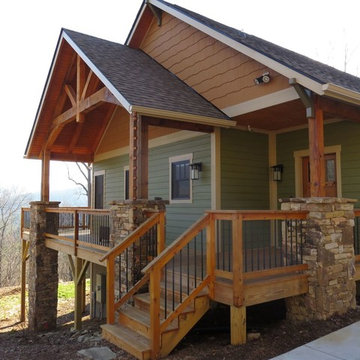
Foto på ett stort amerikanskt flerfärgat hus i flera nivåer, med fiberplattor i betong
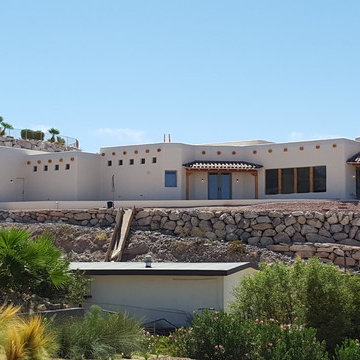
Christopher Swenson
Idéer för stora amerikanska beige hus, med allt i ett plan, stuckatur och platt tak
Idéer för stora amerikanska beige hus, med allt i ett plan, stuckatur och platt tak
82 525 foton på hus, med stuckatur och fiberplattor i betong
11
