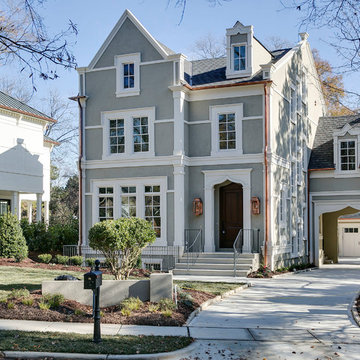82 468 foton på hus, med stuckatur och fiberplattor i betong
Sortera efter:
Budget
Sortera efter:Populärt i dag
81 - 100 av 82 468 foton
Artikel 1 av 3

Idéer för att renovera ett litet vitt hus, med två våningar, fiberplattor i betong, sadeltak och tak i metall

This gem of a house was built in the 1950s, when its neighborhood undoubtedly felt remote. The university footprint has expanded in the 70 years since, however, and today this home sits on prime real estate—easy biking and reasonable walking distance to campus.
When it went up for sale in 2017, it was largely unaltered. Our clients purchased it to renovate and resell, and while we all knew we'd need to add square footage to make it profitable, we also wanted to respect the neighborhood and the house’s own history. Swedes have a word that means “just the right amount”: lagom. It is a guiding philosophy for us at SYH, and especially applied in this renovation. Part of the soul of this house was about living in just the right amount of space. Super sizing wasn’t a thing in 1950s America. So, the solution emerged: keep the original rectangle, but add an L off the back.
With no owner to design with and for, SYH created a layout to appeal to the masses. All public spaces are the back of the home--the new addition that extends into the property’s expansive backyard. A den and four smallish bedrooms are atypically located in the front of the house, in the original 1500 square feet. Lagom is behind that choice: conserve space in the rooms where you spend most of your time with your eyes shut. Put money and square footage toward the spaces in which you mostly have your eyes open.
In the studio, we started calling this project the Mullet Ranch—business up front, party in the back. The front has a sleek but quiet effect, mimicking its original low-profile architecture street-side. It’s very Hoosier of us to keep appearances modest, we think. But get around to the back, and surprise! lofted ceilings and walls of windows. Gorgeous.

Exempel på ett stort lantligt vitt hus, med två våningar, fiberplattor i betong, tak i shingel och sadeltak

Medelhavsstil inredning av ett vitt hus, med två våningar, stuckatur, valmat tak och tak med takplattor
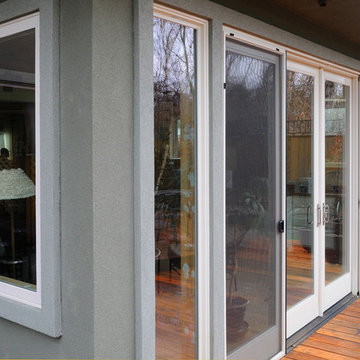
A twelve foot Milgard Ultra French sliding door with sidelights and additional windows was installed in the three-season porch. Stucco was matched. Cedar deck.
photo credit: Robert Frost Design
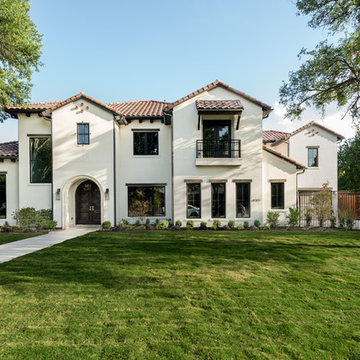
Spanish meets modern in this Dallas spec home. A unique carved paneled front door sets the tone for this well blended home. Mixing the two architectural styles kept this home current but filled with character and charm.

Stacy Zarin-Goldberg
Bild på ett mellanstort vintage gult hus, med två våningar, fiberplattor i betong, sadeltak och tak i shingel
Bild på ett mellanstort vintage gult hus, med två våningar, fiberplattor i betong, sadeltak och tak i shingel
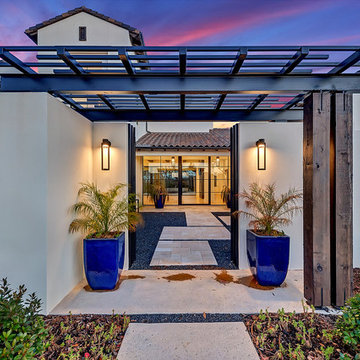
This is the exterior of our 2018 Dream Home located in Westlake, Texas in the DFW Metro. We did a contemporary mediterranean style for the exterior using black steel and glass windows along with skinny, black sconces. Gutters: Dark Bronze.
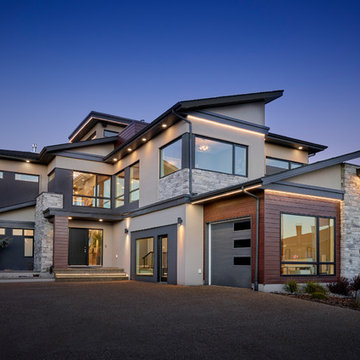
Black soffits, black window frames, contemporary design, garage doors with windows, led strip lighting, versatile acrylic stucco, triple car garage
Inredning av ett modernt mellanstort grått hus, med tre eller fler plan, stuckatur, pulpettak och tak i shingel
Inredning av ett modernt mellanstort grått hus, med tre eller fler plan, stuckatur, pulpettak och tak i shingel
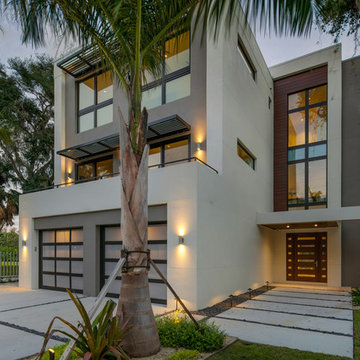
Photographer: Ryan Gamma
Idéer för ett mellanstort modernt vitt hus, med tre eller fler plan, stuckatur och platt tak
Idéer för ett mellanstort modernt vitt hus, med tre eller fler plan, stuckatur och platt tak
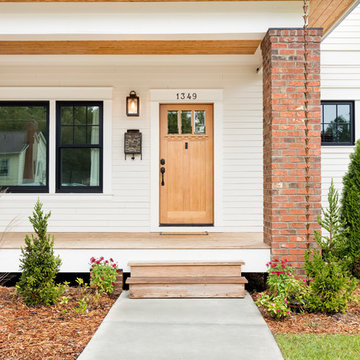
Foto på ett mellanstort amerikanskt vitt hus, med två våningar, fiberplattor i betong, valmat tak och tak i shingel

This gorgeous modern farmhouse features hardie board board and batten siding with stunning black framed Pella windows. The soffit lighting accents each gable perfectly and creates the perfect farmhouse.
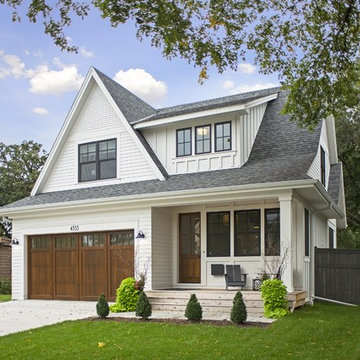
Exempel på ett mellanstort lantligt vitt hus, med två våningar, fiberplattor i betong, sadeltak och tak i shingel
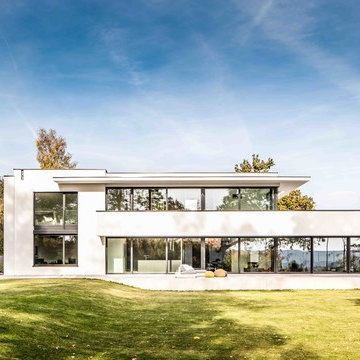
Johannes Vogt
Idéer för ett stort modernt vitt hus, med två våningar, stuckatur och platt tak
Idéer för ett stort modernt vitt hus, med två våningar, stuckatur och platt tak
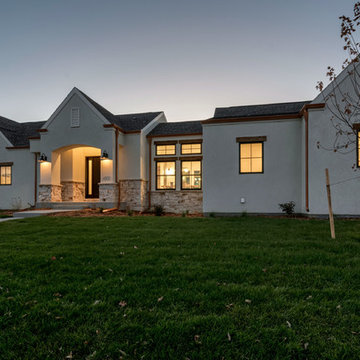
Idéer för mellanstora vintage vita hus, med allt i ett plan, stuckatur, sadeltak och tak i shingel
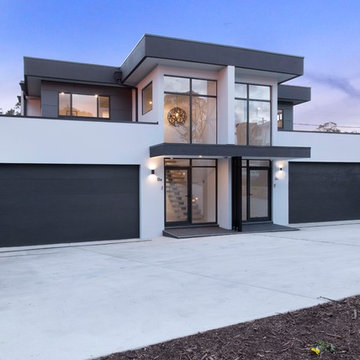
This is a dual occupancy development we have done on a very tricky and awkward shaped block in Mawson ACT. Working with the builder we were able to have everything work and give a simple and elegant look, providing privacy for both homes.
Exempel på ett stort maritimt vitt hus, med två våningar, stuckatur, sadeltak och tak i shingel

Our clients already had a cottage on Torch Lake that they loved to visit. It was a 1960s ranch that worked just fine for their needs. However, the lower level walkout became entirely unusable due to water issues. After purchasing the lot next door, they hired us to design a new cottage. Our first task was to situate the home in the center of the two parcels to maximize the view of the lake while also accommodating a yard area. Our second task was to take particular care to divert any future water issues. We took necessary precautions with design specifications to water proof properly, establish foundation and landscape drain tiles / stones, set the proper elevation of the home per ground water height and direct the water flow around the home from natural grade / drive. Our final task was to make appealing, comfortable, living spaces with future planning at the forefront. An example of this planning is placing a master suite on both the main level and the upper level. The ultimate goal of this home is for it to one day be at least a 3/4 of the year home and designed to be a multi-generational heirloom.
- Jacqueline Southby Photography
82 468 foton på hus, med stuckatur och fiberplattor i betong
5

