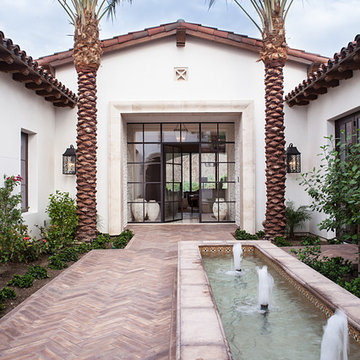82 468 foton på hus, med stuckatur och fiberplattor i betong
Sortera efter:
Budget
Sortera efter:Populärt i dag
21 - 40 av 82 468 foton
Artikel 1 av 3
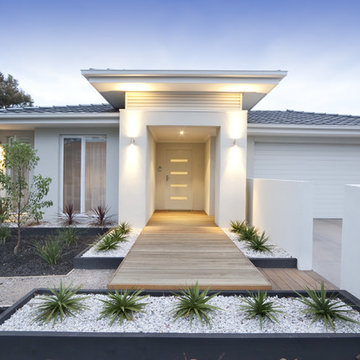
Entry Door, Sliding Glass Door, Venice, Florida
Modern inredning av ett mellanstort vitt hus, med allt i ett plan, stuckatur, valmat tak och tak i shingel
Modern inredning av ett mellanstort vitt hus, med allt i ett plan, stuckatur, valmat tak och tak i shingel
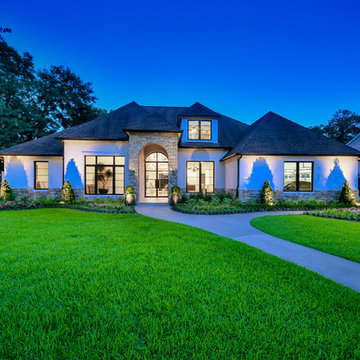
Idéer för stora funkis vita hus, med två våningar, stuckatur, sadeltak och tak i shingel
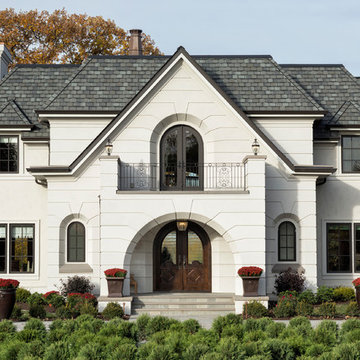
Builder: John Kraemer & Sons | Architecture: Sharratt Design | Landscaping: Yardscapes | Photography: Landmark Photography
Bild på ett stort vintage vitt hus, med två våningar, stuckatur, tak i shingel och valmat tak
Bild på ett stort vintage vitt hus, med två våningar, stuckatur, tak i shingel och valmat tak
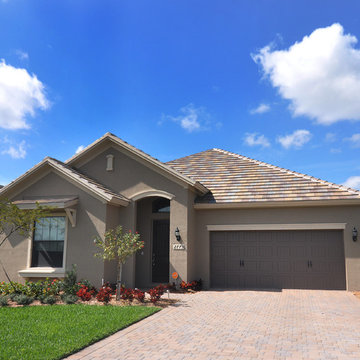
Florida coastal style home using a gray color palette.
Exempel på ett mellanstort exotiskt grått hus, med allt i ett plan, stuckatur och sadeltak
Exempel på ett mellanstort exotiskt grått hus, med allt i ett plan, stuckatur och sadeltak

Idéer för att renovera ett mellanstort vintage vitt hus, med två våningar, stuckatur, sadeltak och tak i mixade material

This beautiful modern farmhouse exterior blends board & batten siding with horizontal siding for added texture. The black and white color scheme is incredibly bold; but given an earth tone texture provided by the natural stone wainscoting and front porch piers.
Meyer Design

Modern inredning av ett stort vitt hus, med allt i ett plan, stuckatur och pulpettak

Design & Build Team: Anchor Builders,
Photographer: Andrea Rugg Photography
Inspiration för ett mellanstort vintage grått hus, med två våningar, fiberplattor i betong och sadeltak
Inspiration för ett mellanstort vintage grått hus, med två våningar, fiberplattor i betong och sadeltak

Interior Designer: Allard & Roberts Interior Design, Inc, Photographer: David Dietrich, Builder: Evergreen Custom Homes, Architect: Gary Price, Design Elite Architecture
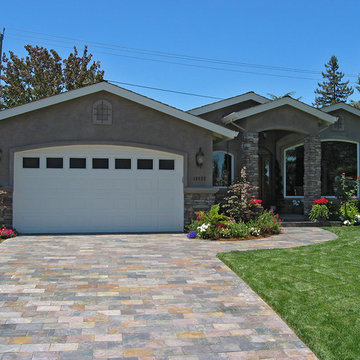
Inredning av ett klassiskt mellanstort grått hus, med allt i ett plan, stuckatur, sadeltak och tak i shingel
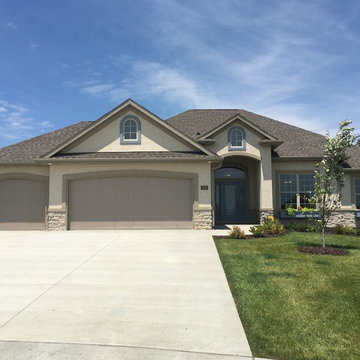
Exempel på ett mellanstort klassiskt beige hus, med allt i ett plan, stuckatur och sadeltak
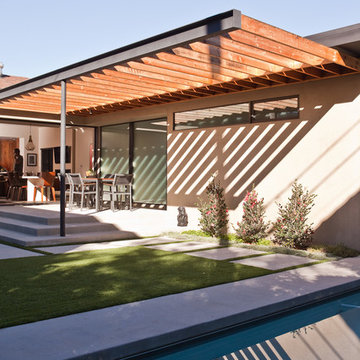
Michael Weschler
Inspiration för stora moderna beige hus, med allt i ett plan och stuckatur
Inspiration för stora moderna beige hus, med allt i ett plan och stuckatur

Conceptually the Clark Street remodel began with an idea of creating a new entry. The existing home foyer was non-existent and cramped with the back of the stair abutting the front door. By defining an exterior point of entry and creating a radius interior stair, the home instantly opens up and becomes more inviting. From there, further connections to the exterior were made through large sliding doors and a redesigned exterior deck. Taking advantage of the cool coastal climate, this connection to the exterior is natural and seamless
Photos by Zack Benson
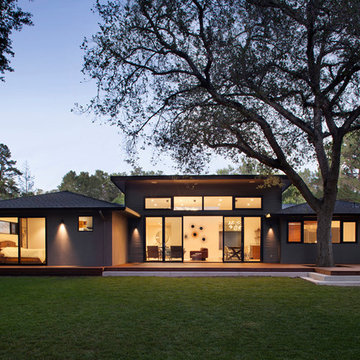
A beautiful sunset shot of the backyard showing the new great room in the middle, flanked by the master bedroom at left and kitchen to the right. The ipe deck wraps together all of these rooms and the heritage oak tree.

Aaron Leitz
Bild på ett mellanstort vintage grått hus i flera nivåer, med fiberplattor i betong
Bild på ett mellanstort vintage grått hus i flera nivåer, med fiberplattor i betong
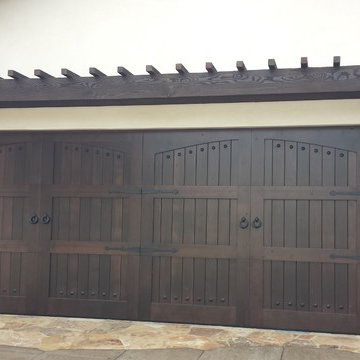
Exempel på ett mellanstort medelhavsstil vitt hus, med allt i ett plan, stuckatur, sadeltak och tak med takplattor

Shoot2Sell
Bella Vista Company
This home won the NARI Greater Dallas CotY Award for Entire House $750,001 to $1,000,000 in 2015.
Idéer för stora medelhavsstil beige hus, med två våningar och stuckatur
Idéer för stora medelhavsstil beige hus, med två våningar och stuckatur
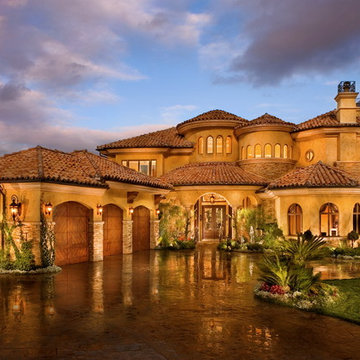
"My Plaster finishes took me all the way to Dubai!! I'm back and ready to rock for you!! This finish is "Tuscany" from Texston Co. you'll never find a better plaster company!!!!!

This is a natural gas fueled home and the 6.2KW of solar is a 100% offset for the electric power needs of this home.
12" metal standing seam roofing over garage with Malarkey Vista in Midnight black composition roofing on remainder of roof. Clopay Modern Steel garage doors prepainted black. Cumulus Vantage30 by Eldorado Stone
82 468 foton på hus, med stuckatur och fiberplattor i betong
2
