Fasad
Sortera efter:Populärt i dag
21 - 40 av 12 520 foton
Bild på ett mellanstort maritimt vitt hus, med två våningar, stuckatur, sadeltak och tak i shingel
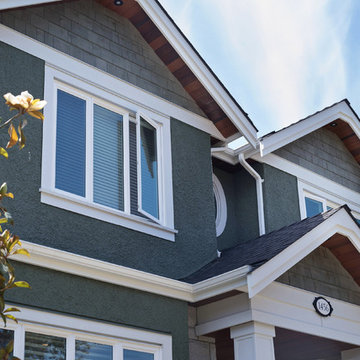
Inspiration för mellanstora amerikanska gröna hus, med två våningar, stuckatur, sadeltak och tak i shingel

This modern beach house in Jacksonville Beach features a large, open entertainment area consisting of great room, kitchen, dining area and lanai. A unique second-story bridge over looks both foyer and great room. Polished concrete floors and horizontal aluminum stair railing bring a contemporary feel. The kitchen shines with European-style cabinetry and GE Profile appliances. The private upstairs master suite is situated away from other bedrooms and features a luxury master shower and floating double vanity. Two roomy secondary bedrooms share an additional bath. Photo credit: Deremer Studios
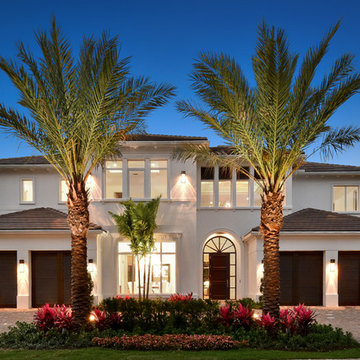
Idéer för ett stort exotiskt vitt hus, med två våningar, stuckatur, sadeltak och tak i shingel

this 1920s carriage house was substantially rebuilt and linked to the main residence via new garden gate and private courtyard. Care was taken in matching brick and stucco detailing.
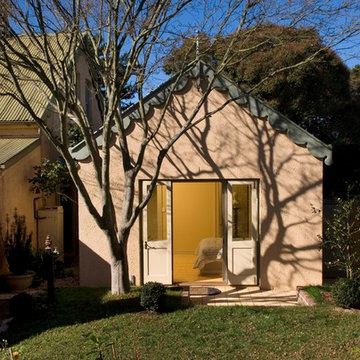
Inspiration för ett litet vintage hus, med allt i ett plan, stuckatur, sadeltak och tak i metall
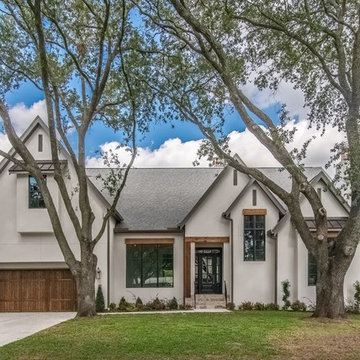
Inspiration för stora klassiska grå hus, med två våningar, stuckatur och sadeltak
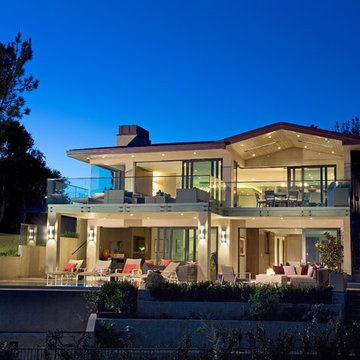
Idéer för ett mycket stort modernt beige hus, med två våningar, stuckatur, sadeltak och tak i metall
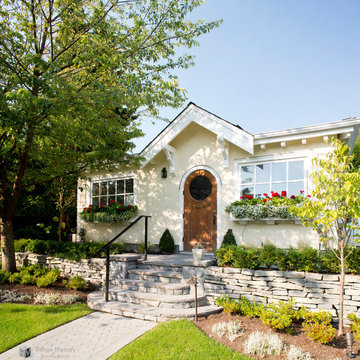
Inredning av ett klassiskt mellanstort gult hus, med två våningar, stuckatur och sadeltak
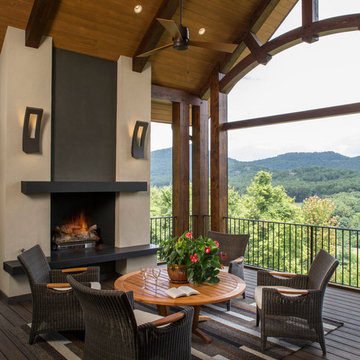
Builder: Thompson Properties
Interior Designer: Allard & Roberts Interior Design
Cabinetry: Advance Cabinetry
Countertops: Mountain Marble & Granite
Lighting Fixtures: Lux Lighting and Allard & Roberts
Doors: Sun Mountain
Plumbing & Appliances: Ferguson
Photography: David Dietrich Photography
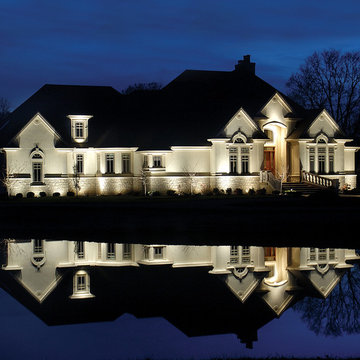
Exterior Home Lighting by NiteLites of Jacksonville
Inspiration för mycket stora klassiska vita hus, med två våningar, stuckatur och sadeltak
Inspiration för mycket stora klassiska vita hus, med två våningar, stuckatur och sadeltak
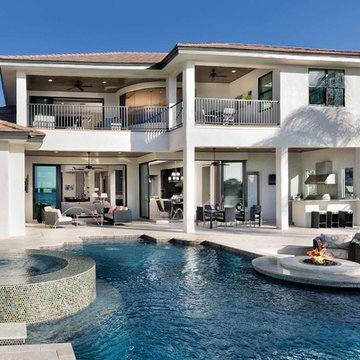
Foto på ett stort vintage vitt hus, med två våningar, stuckatur och sadeltak
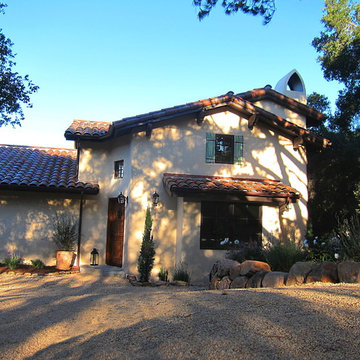
Design Consultant Jeff Doubét is the author of Creating Spanish Style Homes: Before & After – Techniques – Designs – Insights. The 240 page “Design Consultation in a Book” is now available. Please visit SantaBarbaraHomeDesigner.com for more info.
Jeff Doubét specializes in Santa Barbara style home and landscape designs. To learn more info about the variety of custom design services I offer, please visit SantaBarbaraHomeDesigner.com
Jeff Doubét is the Founder of Santa Barbara Home Design - a design studio based in Santa Barbara, California USA.
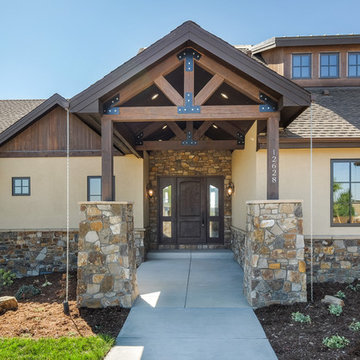
Bild på ett stort amerikanskt beige hus, med allt i ett plan, stuckatur och sadeltak
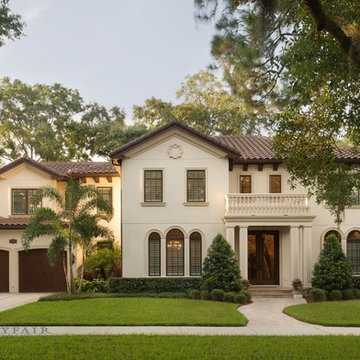
Built by Bayfair Homes
Medelhavsstil inredning av ett stort beige hus, med två våningar, stuckatur, sadeltak och tak i shingel
Medelhavsstil inredning av ett stort beige hus, med två våningar, stuckatur, sadeltak och tak i shingel
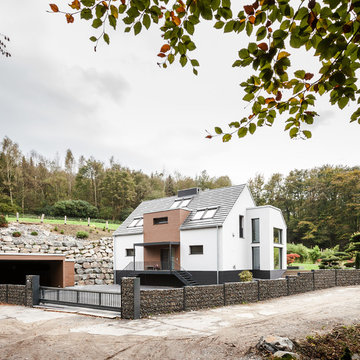
Altes Wohnhaus von 1947 neu interpretiert
©Jannis Wiebusch
Bild på ett mellanstort funkis vitt hus, med två våningar, stuckatur och sadeltak
Bild på ett mellanstort funkis vitt hus, med två våningar, stuckatur och sadeltak

Glenn Layton Homes, LLC, "Building Your Coastal Lifestyle"
Inspiration för mellanstora maritima blå hus, med två våningar, stuckatur och sadeltak
Inspiration för mellanstora maritima blå hus, med två våningar, stuckatur och sadeltak
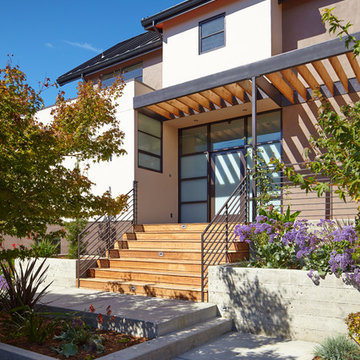
Originally a nearly three-story tall 1920’s European-styled home was turned into a modern villa for work and home. A series of low concrete retaining wall planters and steps gradually takes you up to the second level entry, grounding or anchoring the house into the site, as does a new wrap around veranda and trellis. Large eave overhangs on the upper roof were designed to give the home presence and were accented with a Mid-century orange color. The new master bedroom addition white box creates a better sense of entry and opens to the wrap around veranda at the opposite side. Inside the owners live on the lower floor and work on the upper floor with the garage basement for storage, archives and a ceramics studio. New windows and open spaces were created for the graphic designer owners; displaying their mid-century modern furnishings collection.
A lot of effort went into attempting to lower the house visually by bringing the ground plane higher with the concrete retaining wall planters, steps, wrap around veranda and trellis, and the prominent roof with exaggerated overhangs. That the eaves were painted orange is a cool reflection of the owner’s Dutch heritage. Budget was a driver for the project and it was determined that the footprint of the home should have minimal extensions and that the new windows remain in the same relative locations as the old ones. Wall removal was utilized versus moving and building new walls where possible.
Photo Credit: John Sutton Photography.
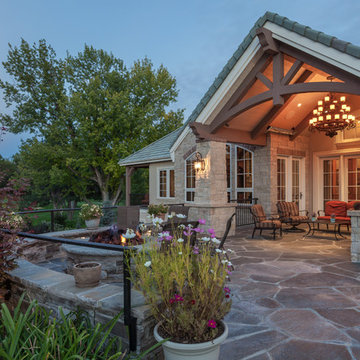
Michael deLeon Photography
Exempel på ett klassiskt beige hus, med allt i ett plan, stuckatur och sadeltak
Exempel på ett klassiskt beige hus, med allt i ett plan, stuckatur och sadeltak
2
