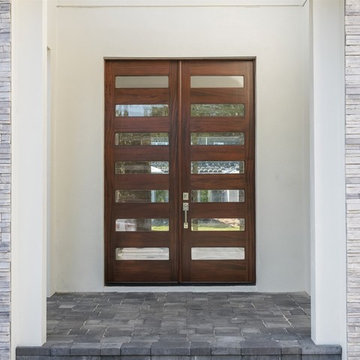12 526 foton på hus, med stuckatur och sadeltak
Sortera efter:
Budget
Sortera efter:Populärt i dag
21 - 40 av 12 526 foton
Artikel 1 av 3
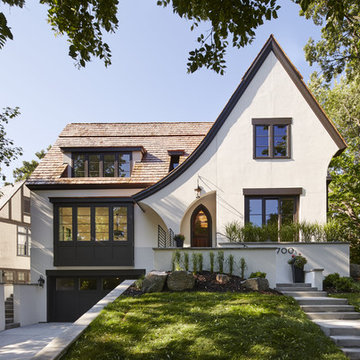
Corey Gaffer Photography
Exempel på ett mellanstort klassiskt vitt hus, med två våningar, stuckatur och sadeltak
Exempel på ett mellanstort klassiskt vitt hus, med två våningar, stuckatur och sadeltak
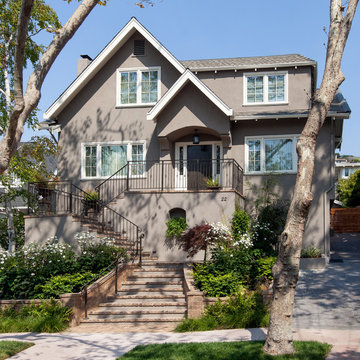
Idéer för ett stort klassiskt grått hus, med sadeltak, tre eller fler plan och stuckatur

Glenn Layton Homes, LLC, "Building Your Coastal Lifestyle"
Inspiration för mellanstora maritima blå hus, med två våningar, stuckatur och sadeltak
Inspiration för mellanstora maritima blå hus, med två våningar, stuckatur och sadeltak
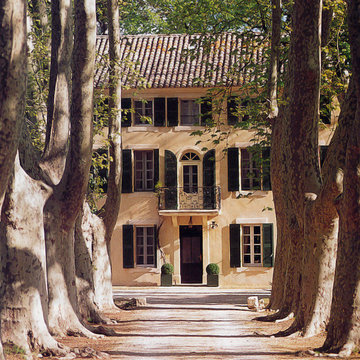
BOSC ARCHITECTES
Idéer för stora vintage beige hus, med tre eller fler plan, stuckatur och sadeltak
Idéer för stora vintage beige hus, med tre eller fler plan, stuckatur och sadeltak
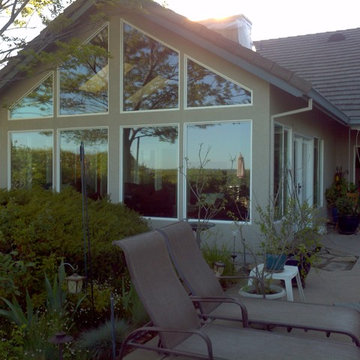
Idéer för ett mellanstort amerikanskt brunt hus, med allt i ett plan, stuckatur och sadeltak
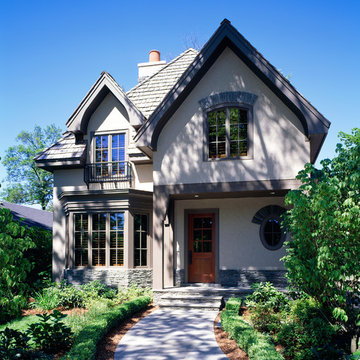
Complete with richly textured stucco, rough-hewn structural timbers, and cedar roof shakes, this home employs tasteful restraint.
Foto på ett mellanstort vintage beige hus, med två våningar, stuckatur, sadeltak och tak i shingel
Foto på ett mellanstort vintage beige hus, med två våningar, stuckatur, sadeltak och tak i shingel
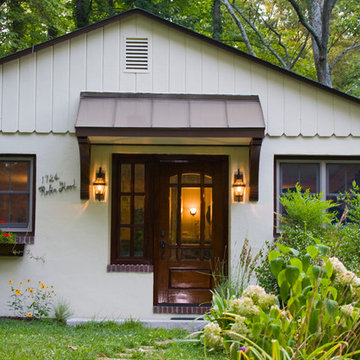
Exterior of French Country Cottage in Annapolis, MD. Stucco exterior with metal roof at entrance. Mahogany front door with leaded and beveled glass. Photo by Rex Reed
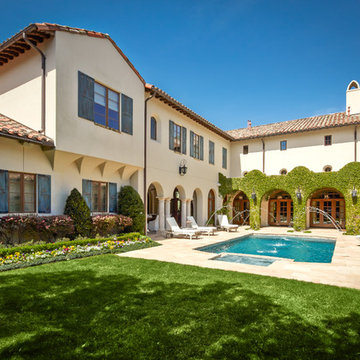
Photographer: Steve Chenn
Foto på ett stort medelhavsstil beige hus, med stuckatur, två våningar, sadeltak och tak med takplattor
Foto på ett stort medelhavsstil beige hus, med stuckatur, två våningar, sadeltak och tak med takplattor
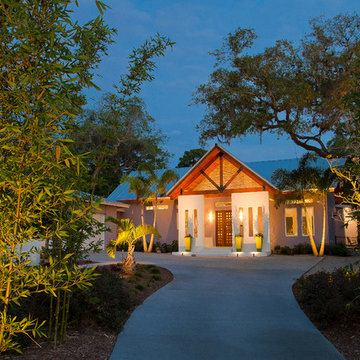
The Pearl is a Contemporary styled Florida Tropical home. The Pearl was designed and built by Josh Wynne Construction. The design was a reflection of the unusually shaped lot which is quite pie shaped. This green home is expected to achieve the LEED Platinum rating and is certified Energy Star, FGBC Platinum and FPL BuildSmart. Photos by Ryan Gamma
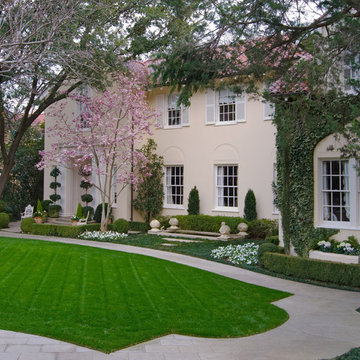
J Wilson Fuqua & Assoc.
Inredning av ett klassiskt stort beige hus, med stuckatur, två våningar, sadeltak och tak med takplattor
Inredning av ett klassiskt stort beige hus, med stuckatur, två våningar, sadeltak och tak med takplattor
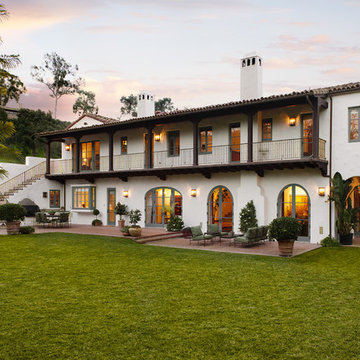
Architect: Don Nulty
Inspiration för stora medelhavsstil vita hus, med två våningar, stuckatur och sadeltak
Inspiration för stora medelhavsstil vita hus, med två våningar, stuckatur och sadeltak
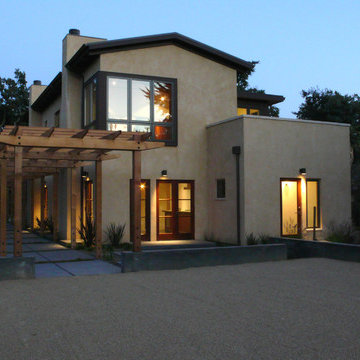
chadbourne + doss architects has designed the Vineyard Residence that opens to the micro vineyard and olive orchard on the site.
Idéer för att renovera ett mellanstort funkis beige hus, med två våningar, stuckatur och sadeltak
Idéer för att renovera ett mellanstort funkis beige hus, med två våningar, stuckatur och sadeltak

Architect : CKA
Light grey stained cedar siding, stucco, I-beam posts at entry, and standing seam metal roof
Exempel på ett modernt vitt hus, med två våningar, stuckatur, tak i metall och sadeltak
Exempel på ett modernt vitt hus, med två våningar, stuckatur, tak i metall och sadeltak

The clients wanted to remodel and update this 4,300 sq. ft., three story, three-bedroom, five bath, Spanish Colonial style residence to meet their design aesthetic.
Architect: The Warner Group.
Photographer: Kelly Teich
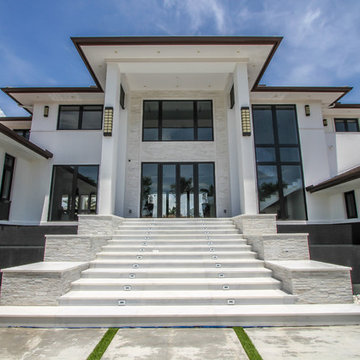
Foto på ett stort funkis vitt hus, med två våningar, stuckatur, sadeltak och tak i shingel
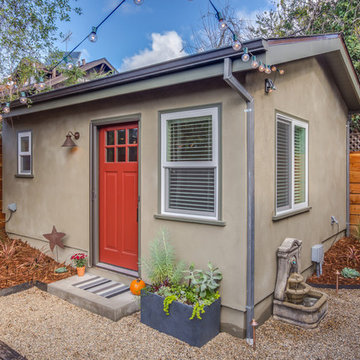
Exterior of the casita in the corner of the backyard.
Inspiration för ett litet vintage beige hus, med allt i ett plan, stuckatur och sadeltak
Inspiration för ett litet vintage beige hus, med allt i ett plan, stuckatur och sadeltak
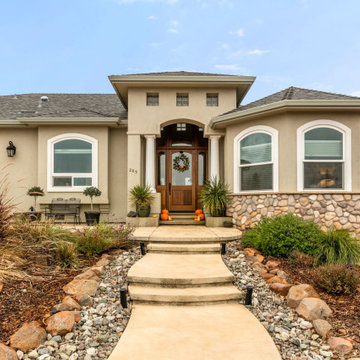
Inredning av ett amerikanskt stort beige hus, med allt i ett plan, stuckatur, sadeltak och tak i shingel
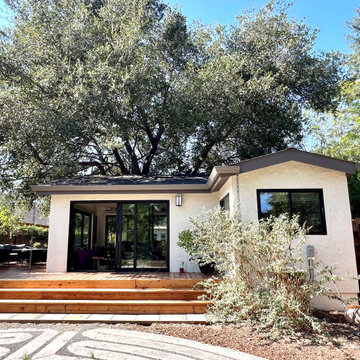
Arch Studio, Inc. designed a 730 square foot ADU for an artistic couple in Willow Glen, CA. This new small home was designed to nestle under the Oak Tree in the back yard of the main residence.

FineCraft Contractors, Inc.
Harrison Design
Foto på ett litet funkis grått hus, med två våningar, stuckatur, sadeltak och tak i metall
Foto på ett litet funkis grått hus, med två våningar, stuckatur, sadeltak och tak i metall
12 526 foton på hus, med stuckatur och sadeltak
2
