12 520 foton på hus, med stuckatur och sadeltak
Sortera efter:
Budget
Sortera efter:Populärt i dag
81 - 100 av 12 520 foton
Artikel 1 av 3
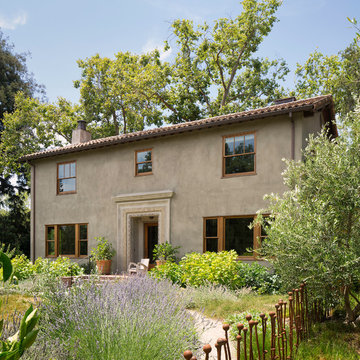
Michael Hospelt Photography
Idéer för att renovera ett stort medelhavsstil brunt hus, med två våningar, stuckatur, sadeltak och tak med takplattor
Idéer för att renovera ett stort medelhavsstil brunt hus, med två våningar, stuckatur, sadeltak och tak med takplattor
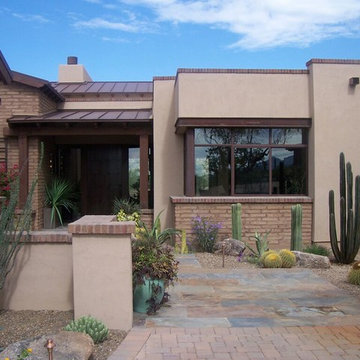
Inspiration för ett mellanstort amerikanskt beige hus, med stuckatur, allt i ett plan, sadeltak och tak i metall
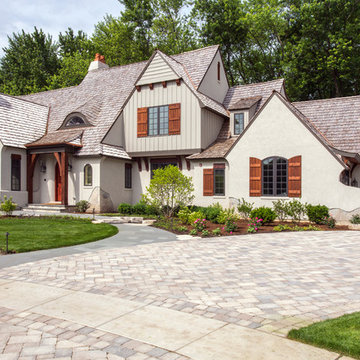
http://www.pickellbuilders.com. Photography by Linda Oyama Bryan. The front elevation of this charming storybook stone and stucco chateau in Libertyville features a blue stone front walk and porch and Brussels block driveway.
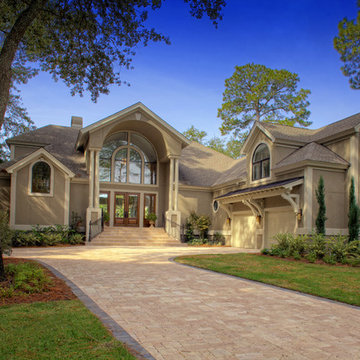
John McManus Photographer
Contact Phone Number: (912) 441-2873
Project Location: Savannah, GA
Foto på ett stort vintage beige hus, med två våningar, stuckatur och sadeltak
Foto på ett stort vintage beige hus, med två våningar, stuckatur och sadeltak
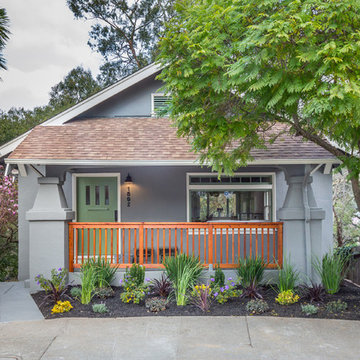
Bright Room SF
Idéer för att renovera ett mellanstort eklektiskt grått hus, med allt i ett plan, sadeltak och stuckatur
Idéer för att renovera ett mellanstort eklektiskt grått hus, med allt i ett plan, sadeltak och stuckatur
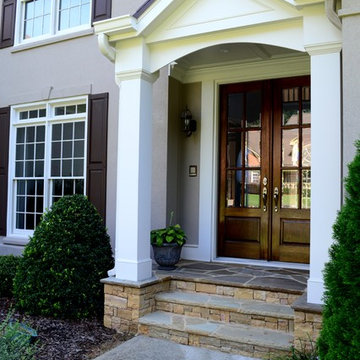
Exterior portico with stone stairs
Inspiration för ett mellanstort vintage grått hus, med två våningar, stuckatur och sadeltak
Inspiration för ett mellanstort vintage grått hus, med två våningar, stuckatur och sadeltak
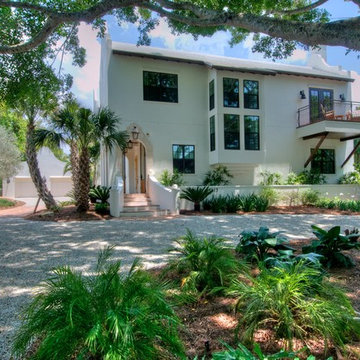
LEED-H Platinum certified. Florida WaterStar Gold certified. Energy Star and Energy Star IAP+. Florida Friendly Landscape. Photos by Matt McCorteney.
Idéer för att renovera ett stort medelhavsstil vitt hus, med två våningar, stuckatur och sadeltak
Idéer för att renovera ett stort medelhavsstil vitt hus, med två våningar, stuckatur och sadeltak
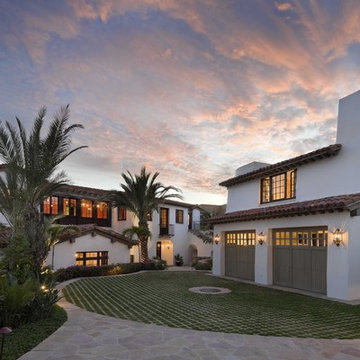
Peter Aaron
Inspiration för ett stort medelhavsstil vitt hus, med två våningar, stuckatur och sadeltak
Inspiration för ett stort medelhavsstil vitt hus, med två våningar, stuckatur och sadeltak
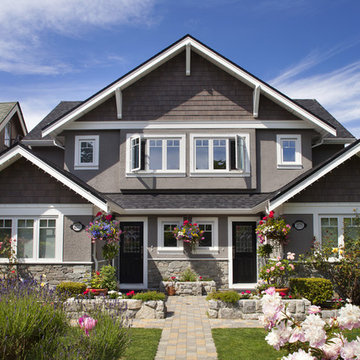
photographer: Ema Peter
Foto på ett mellanstort vintage grått flerfamiljshus, med två våningar, stuckatur och sadeltak
Foto på ett mellanstort vintage grått flerfamiljshus, med två våningar, stuckatur och sadeltak

Kerry Kirk Photography
Idéer för ett stort klassiskt vitt hus, med två våningar, stuckatur, sadeltak och tak i shingel
Idéer för ett stort klassiskt vitt hus, med två våningar, stuckatur, sadeltak och tak i shingel

Cella Architecture - Erich Karp, AIA
Laurelhurst
Portland, OR
This new Tudor Revival styled home, situated in Portland’s Laurelhurst area, was designed to blend with one of the city’s distinctive old neighborhoods. While there are a variety of existing house styles along the nearby streets, the Tudor Revival style with its characteristic steeply pitched roof lines, arched doorways, and heavy chimneys occurs throughout the neighborhood and was the ideal style choice for the new home. The house was conceived with a steeply pitched asymmetric gable facing the street with the longer rake sweeping down in a gentle arc to stop near the entry. The front door is sheltered by a gracefully arched canopy supported by twin wooden corbels. Additional details such as the stuccoed walls with their decorative banding that wraps the house or the flare of the stucco hood over the second floor windows or the use of unique materials such as the Old Carolina brick window sills and entry porch paving add to the character of the house. But while the form and details for the home are drawn from styles of the last century, the home is certainly of this era with noticeably cleaner lines, details, and configuration than would occur in older variants of the style.

Bild på ett vintage grönt hus, med två våningar, stuckatur, sadeltak och tak i shingel

Reagen Taylor Photography
Modern inredning av ett mellanstort vitt hus, med två våningar, stuckatur, sadeltak och tak i metall
Modern inredning av ett mellanstort vitt hus, med två våningar, stuckatur, sadeltak och tak i metall

We were excited when the homeowners of this project approached us to help them with their whole house remodel as this is a historic preservation project. The historical society has approved this remodel. As part of that distinction we had to honor the original look of the home; keeping the façade updated but intact. For example the doors and windows are new but they were made as replicas to the originals. The homeowners were relocating from the Inland Empire to be closer to their daughter and grandchildren. One of their requests was additional living space. In order to achieve this we added a second story to the home while ensuring that it was in character with the original structure. The interior of the home is all new. It features all new plumbing, electrical and HVAC. Although the home is a Spanish Revival the homeowners style on the interior of the home is very traditional. The project features a home gym as it is important to the homeowners to stay healthy and fit. The kitchen / great room was designed so that the homewoners could spend time with their daughter and her children. The home features two master bedroom suites. One is upstairs and the other one is down stairs. The homeowners prefer to use the downstairs version as they are not forced to use the stairs. They have left the upstairs master suite as a guest suite.
Enjoy some of the before and after images of this project:
http://www.houzz.com/discussions/3549200/old-garage-office-turned-gym-in-los-angeles
http://www.houzz.com/discussions/3558821/la-face-lift-for-the-patio
http://www.houzz.com/discussions/3569717/la-kitchen-remodel
http://www.houzz.com/discussions/3579013/los-angeles-entry-hall
http://www.houzz.com/discussions/3592549/exterior-shots-of-a-whole-house-remodel-in-la
http://www.houzz.com/discussions/3607481/living-dining-rooms-become-a-library-and-formal-dining-room-in-la
http://www.houzz.com/discussions/3628842/bathroom-makeover-in-los-angeles-ca
http://www.houzz.com/discussions/3640770/sweet-dreams-la-bedroom-remodels
Exterior: Approved by the historical society as a Spanish Revival, the second story of this home was an addition. All of the windows and doors were replicated to match the original styling of the house. The roof is a combination of Gable and Hip and is made of red clay tile. The arched door and windows are typical of Spanish Revival. The home also features a Juliette Balcony and window.
Library / Living Room: The library offers Pocket Doors and custom bookcases.
Powder Room: This powder room has a black toilet and Herringbone travertine.
Kitchen: This kitchen was designed for someone who likes to cook! It features a Pot Filler, a peninsula and an island, a prep sink in the island, and cookbook storage on the end of the peninsula. The homeowners opted for a mix of stainless and paneled appliances. Although they have a formal dining room they wanted a casual breakfast area to enjoy informal meals with their grandchildren. The kitchen also utilizes a mix of recessed lighting and pendant lights. A wine refrigerator and outlets conveniently located on the island and around the backsplash are the modern updates that were important to the homeowners.
Master bath: The master bath enjoys both a soaking tub and a large shower with body sprayers and hand held. For privacy, the bidet was placed in a water closet next to the shower. There is plenty of counter space in this bathroom which even includes a makeup table.
Staircase: The staircase features a decorative niche
Upstairs master suite: The upstairs master suite features the Juliette balcony
Outside: Wanting to take advantage of southern California living the homeowners requested an outdoor kitchen complete with retractable awning. The fountain and lounging furniture keep it light.
Home gym: This gym comes completed with rubberized floor covering and dedicated bathroom. It also features its own HVAC system and wall mounted TV.

Idéer för mellanstora funkis svarta radhus, med stuckatur, sadeltak och tak med takplattor

Photos by Jean Bai.
Idéer för mellanstora vintage blå hus, med två våningar, stuckatur, sadeltak och tak i shingel
Idéer för mellanstora vintage blå hus, med två våningar, stuckatur, sadeltak och tak i shingel

Three story home in Austin with white stucco exterior and black metal roof
Inredning av ett modernt stort vitt hus, med tre eller fler plan, stuckatur, sadeltak och tak i metall
Inredning av ett modernt stort vitt hus, med tre eller fler plan, stuckatur, sadeltak och tak i metall

New Moroccan Villa on the Santa Barbara Riviera, overlooking the Pacific ocean and the city. In this terra cotta and deep blue home, we used natural stone mosaics and glass mosaics, along with custom carved stone columns. Every room is colorful with deep, rich colors. In the master bath we used blue stone mosaics on the groin vaulted ceiling of the shower. All the lighting was designed and made in Marrakesh, as were many furniture pieces. The entry black and white columns are also imported from Morocco. We also designed the carved doors and had them made in Marrakesh. Cabinetry doors we designed were carved in Canada. The carved plaster molding were made especially for us, and all was shipped in a large container (just before covid-19 hit the shipping world!) Thank you to our wonderful craftsman and enthusiastic vendors!
Project designed by Maraya Interior Design. From their beautiful resort town of Ojai, they serve clients in Montecito, Hope Ranch, Santa Ynez, Malibu and Calabasas, across the tri-county area of Santa Barbara, Ventura and Los Angeles, south to Hidden Hills and Calabasas.
Architecture by Thomas Ochsner in Santa Barbara, CA
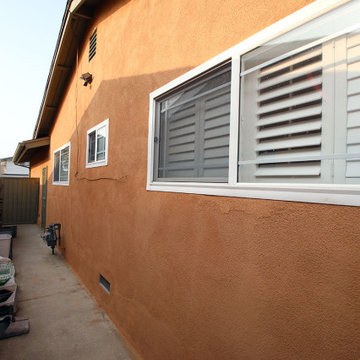
For this project we painted the exterior walls and wood trims of this craftsman home. Fog Coating, a coating that can be applied to a traditional stucco finish that will even out the color of the stucco was applied. For further questions or to schedule a free quote give us a call today. 562-218-3295
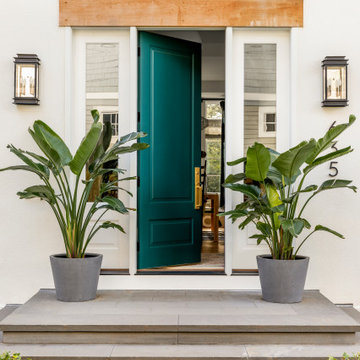
Interior Design: Lucy Interior Design | Builder: Detail Homes | Landscape Architecture: TOPO | Photography: Spacecrafting
Inspiration för ett litet eklektiskt vitt hus, med två våningar, stuckatur, sadeltak och tak i shingel
Inspiration för ett litet eklektiskt vitt hus, med två våningar, stuckatur, sadeltak och tak i shingel
12 520 foton på hus, med stuckatur och sadeltak
5