12 520 foton på hus, med stuckatur och sadeltak
Sortera efter:
Budget
Sortera efter:Populärt i dag
141 - 160 av 12 520 foton
Artikel 1 av 3
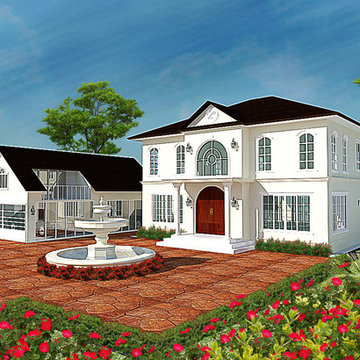
CHARNLERDCHAIKUL RESIDENCE
Bild på ett stort vintage vitt hus, med allt i ett plan, stuckatur, sadeltak och tak med takplattor
Bild på ett stort vintage vitt hus, med allt i ett plan, stuckatur, sadeltak och tak med takplattor
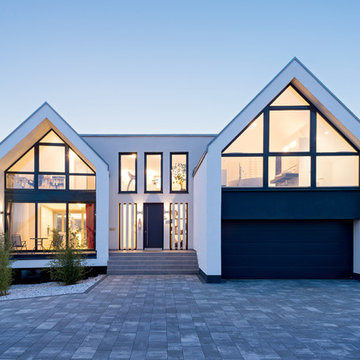
sebastian kolm architekturfotografie
Idéer för ett stort modernt vitt hus, med stuckatur, sadeltak och två våningar
Idéer för ett stort modernt vitt hus, med stuckatur, sadeltak och två våningar
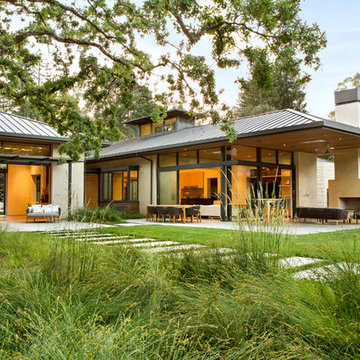
Bernard Andre
Bild på ett stort funkis beige hus, med allt i ett plan, stuckatur, sadeltak och tak i metall
Bild på ett stort funkis beige hus, med allt i ett plan, stuckatur, sadeltak och tak i metall
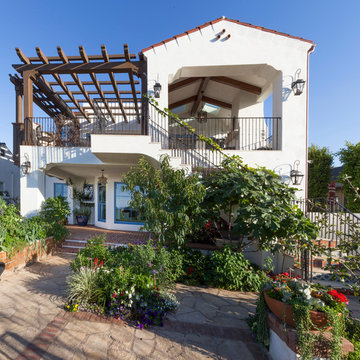
Kim Grant, Architect;
Elizabeth Barkett, Interior Designer - Ross Thiele & Sons Ltd.;
Theresa Clark, Landscape Architect;
Gail Owens, Photographer
Idéer för mellanstora medelhavsstil vita hus, med två våningar, stuckatur och sadeltak
Idéer för mellanstora medelhavsstil vita hus, med två våningar, stuckatur och sadeltak

Interior Designer: Allard & Roberts Interior Design, Inc, Photographer: David Dietrich, Builder: Evergreen Custom Homes, Architect: Gary Price, Design Elite Architecture
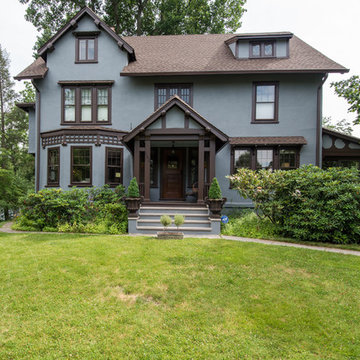
Inredning av ett klassiskt mellanstort blått hus, med tre eller fler plan, stuckatur och sadeltak
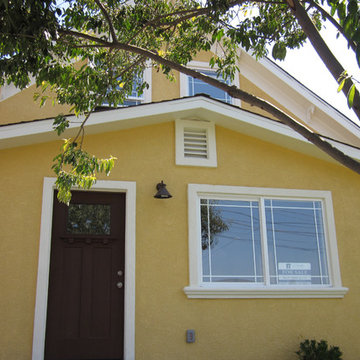
Bright and cheery, crisp and clean!
TANGERINEdesign
Exempel på ett mellanstort amerikanskt gult hus, med två våningar, stuckatur och sadeltak
Exempel på ett mellanstort amerikanskt gult hus, med två våningar, stuckatur och sadeltak
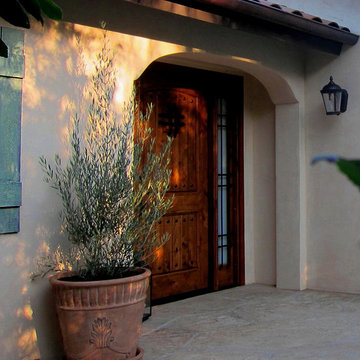
Design Consultant Jeff Doubét is the author of Creating Spanish Style Homes: Before & After – Techniques – Designs – Insights. The 240 page “Design Consultation in a Book” is now available. Please visit SantaBarbaraHomeDesigner.com for more info.
Jeff Doubét specializes in Santa Barbara style home and landscape designs. To learn more info about the variety of custom design services I offer, please visit SantaBarbaraHomeDesigner.com
Jeff Doubét is the Founder of Santa Barbara Home Design - a design studio based in Santa Barbara, California USA.
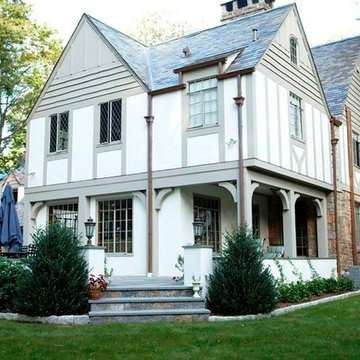
Inspiration för klassiska vita hus, med två våningar, stuckatur, sadeltak och tak i shingel
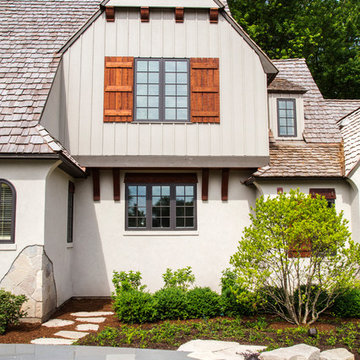
http://www.pickellbuilders.com. Photography by Linda Oyama Bryan. This two story element on the front elevation of this charming storybook stone and stucco chateau in Libertyville features board and batten siding, cedar shutters, cedar brackets, and a cedar shake roof.
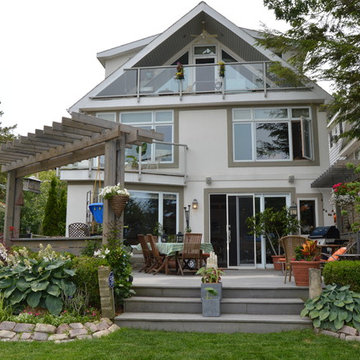
Eileen McGunagle
Inspiration för stora klassiska beige hus, med tre eller fler plan, stuckatur och sadeltak
Inspiration för stora klassiska beige hus, med tre eller fler plan, stuckatur och sadeltak
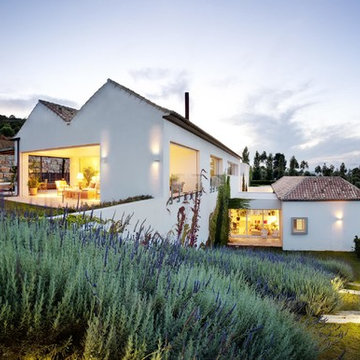
Idéer för att renovera ett stort lantligt vitt hus, med två våningar, stuckatur och sadeltak
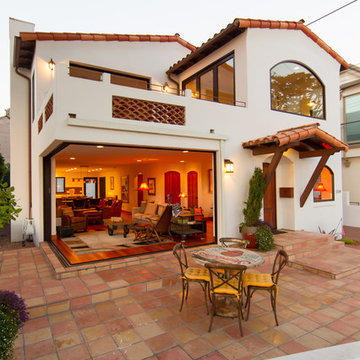
Trevor Povah
Medelhavsstil inredning av ett mellanstort vitt hus, med två våningar, sadeltak, stuckatur och tak med takplattor
Medelhavsstil inredning av ett mellanstort vitt hus, med två våningar, sadeltak, stuckatur och tak med takplattor
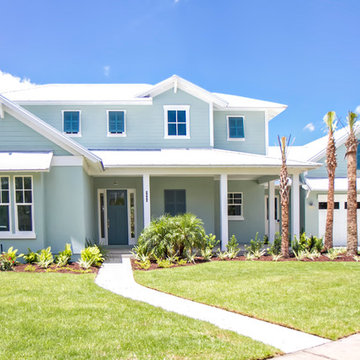
Glenn Layton Homes, LLC, "Building Your Coastal Lifestyle"
Idéer för att renovera ett mellanstort maritimt blått hus, med två våningar, stuckatur, sadeltak och tak i metall
Idéer för att renovera ett mellanstort maritimt blått hus, med två våningar, stuckatur, sadeltak och tak i metall
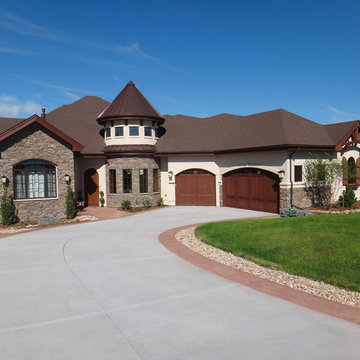
Idéer för ett mycket stort klassiskt vitt hus, med två våningar, stuckatur och sadeltak
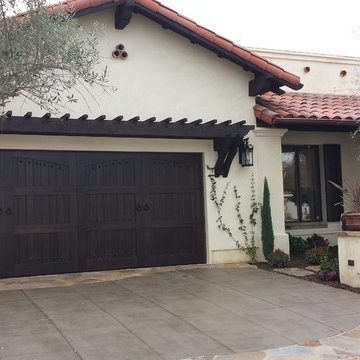
Idéer för att renovera ett mellanstort medelhavsstil vitt hus, med allt i ett plan, stuckatur, sadeltak och tak med takplattor
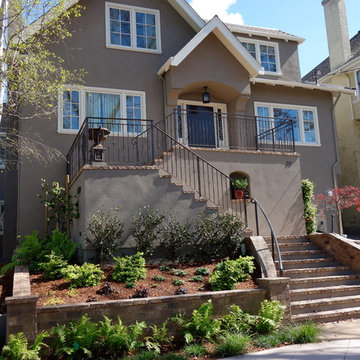
Tamley Architectural Design
Exempel på ett stort klassiskt beige hus, med tre eller fler plan, stuckatur och sadeltak
Exempel på ett stort klassiskt beige hus, med tre eller fler plan, stuckatur och sadeltak
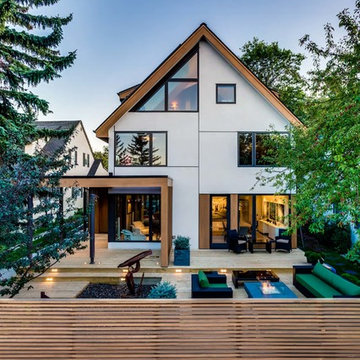
Scarborough House was a contemporary challenge as the design process debate centred around—“to build new or not to build new, that is the question”. The project ended up embracing the existing structure, challenging our design team to work in stride with the spatial conditions of the 1980’s build (completion Spring 2014). Clean, simple lines, enhanced by wood details both on the exterior and interior elevate this house to a contemporary aesthetic. The color palette and millwork detailing of the interiors is earthy, casual, luxurious, sophisticated—Shugarman’s design sensibility through and through. The spaces are carefully ordered, orchestrating the light of a moody and ever changing Calgary climate.
Photo Credit: David Troyer
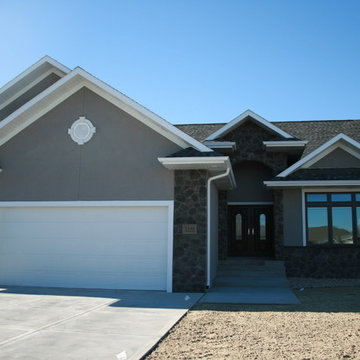
Anna Oseka
Bild på ett mellanstort vintage grått hus, med allt i ett plan, sadeltak, stuckatur och tak i shingel
Bild på ett mellanstort vintage grått hus, med allt i ett plan, sadeltak, stuckatur och tak i shingel
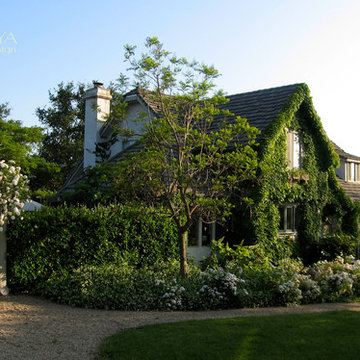
Luxurious modern take on a traditional white Italian villa. An entry with a silver domed ceiling, painted moldings in patterns on the walls and mosaic marble flooring create a luxe foyer. Into the formal living room, cool polished Crema Marfil marble tiles contrast with honed carved limestone fireplaces throughout the home, including the outdoor loggia. Ceilings are coffered with white painted
crown moldings and beams, or planked, and the dining room has a mirrored ceiling. Bathrooms are white marble tiles and counters, with dark rich wood stains or white painted. The hallway leading into the master bedroom is designed with barrel vaulted ceilings and arched paneled wood stained doors. The master bath and vestibule floor is covered with a carpet of patterned mosaic marbles, and the interior doors to the large walk in master closets are made with leaded glass to let in the light. The master bedroom has dark walnut planked flooring, and a white painted fireplace surround with a white marble hearth.
The kitchen features white marbles and white ceramic tile backsplash, white painted cabinetry and a dark stained island with carved molding legs. Next to the kitchen, the bar in the family room has terra cotta colored marble on the backsplash and counter over dark walnut cabinets. Wrought iron staircase leading to the more modern media/family room upstairs.
Project Location: North Ranch, Westlake, California. Remodel designed by Maraya Interior Design. From their beautiful resort town of Ojai, they serve clients in Montecito, Hope Ranch, Malibu, Westlake and Calabasas, across the tri-county areas of Santa Barbara, Ventura and Los Angeles, south to Hidden Hills- north through Solvang and more.
English country cottage built by Droney Construction. Landscaping Paul Hendershot and Maraya Droney.
12 520 foton på hus, med stuckatur och sadeltak
8