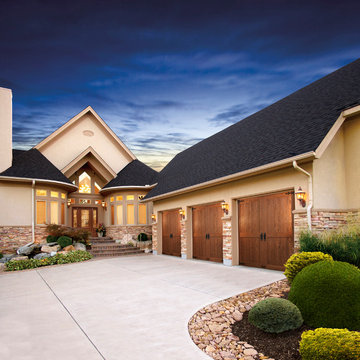53 290 foton på hus, med stuckatur och stuckatur
Sortera efter:
Budget
Sortera efter:Populärt i dag
21 - 40 av 53 290 foton
Artikel 1 av 3

Centered on seamless transitions of indoor and outdoor living, this open-planned Spanish Ranch style home is situated atop a modest hill overlooking Western San Diego County. The design references a return to historic Rancho Santa Fe style by utilizing a smooth hand troweled stucco finish, heavy timber accents, and clay tile roofing. By accurately identifying the peak view corridors the house is situated on the site in such a way where the public spaces enjoy panoramic valley views, while the master suite and private garden are afforded majestic hillside views.
As see in San Diego magazine, November 2011
http://www.sandiegomagazine.com/San-Diego-Magazine/November-2011/Hilltop-Hacienda/
Photos by: Zack Benson
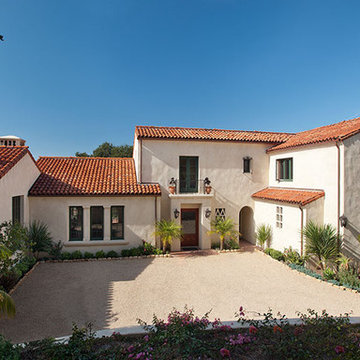
Architect: Bob Easton AIA
General Contractor: Allen Construction
Photographer: Jim Bartsch Photography
Idéer för att renovera ett stort medelhavsstil vitt hus, med två våningar och stuckatur
Idéer för att renovera ett stort medelhavsstil vitt hus, med två våningar och stuckatur
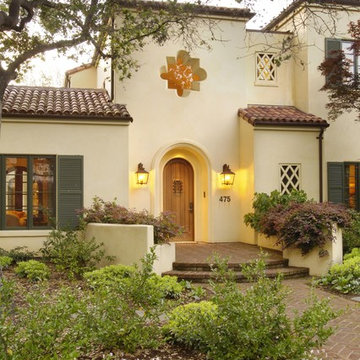
This Palo Alto home’s traditional Spanish styling incorporates multi-level roofing, with red terra cotta tiles and signature design elements, including a dramatic arched entryway and decorative grille work. Finely crafted materials take center stage in the two-story entrance salon, which features a cascading staircase rising over glowing hardwood flooring. The home’s period-appropriate architecture is punctuated by loft ceilings, plaster walls, and an open, flowing floor plan. The spacious basement recreation room is the ideal gathering spot, with a snack bar, billiards, and foosball tables. A customized home theater completes the picture, with plush recliners, ambient lighting, and a professional-quality digital movie projector.
Architect: Stoecker and Northway Architects
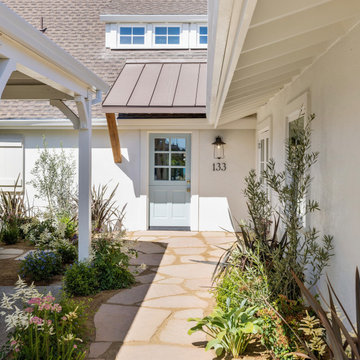
Hand cut meandering stone pathways lead to redesigned entry with a new raised seam roof, salvaged timber, and charming dutch door & coastal lantern.
Idéer för ett maritimt vitt hus, med två våningar, stuckatur, sadeltak och tak i shingel
Idéer för ett maritimt vitt hus, med två våningar, stuckatur, sadeltak och tak i shingel
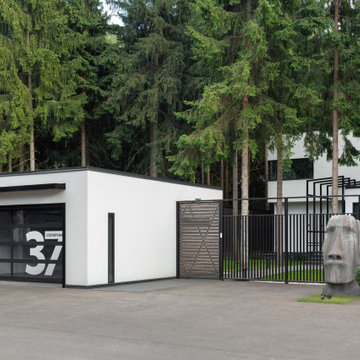
Idéer för att renovera ett mellanstort funkis vitt hus, med två våningar, stuckatur och platt tak
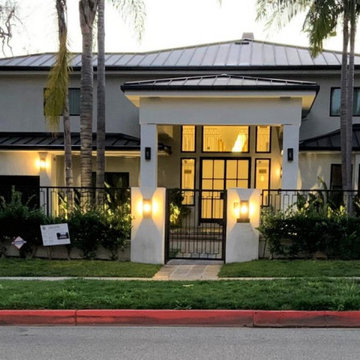
he owner of this house wanted to give a “facelift” to his newly purchased home and convert it into a modern design residence. We translated their vision into this magnificent modern-looking house.
This project included a complete redesign of the exterior of the house, including the backyard landscaping and a full-size, infinity-edge pool and custom jacuzzi. All the custom concrete work, swimming pool, and pool-side BBQ island, complete with sink and mini-fridge gave this homeowner their own paradise getaway right in the heart of Beverly Hills.

Gable roof forms connecting upper and lower level and creating dynamic proportions for modern living. pool house with gym, steam shower and sauna, guest accommodation and living space
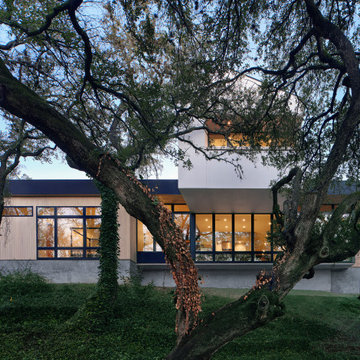
Idéer för att renovera ett 50 tals flerfärgat hus, med två våningar, stuckatur, sadeltak och tak i metall

Inspired by the modern romanticism, blissful tranquility and harmonious elegance of Bobby McAlpine’s home designs, this custom home designed and built by Anthony Wilder Design/Build perfectly combines all these elements and more. With Southern charm and European flair, this new home was created through careful consideration of the needs of the multi-generational family who lives there.
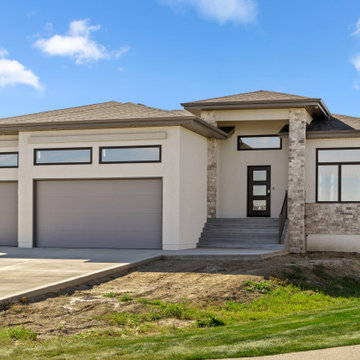
Bild på ett vintage grått hus, med allt i ett plan, stuckatur, valmat tak och tak i shingel

Inspiration för ett mycket stort funkis vitt hus, med två våningar, stuckatur, valmat tak och tak i metall
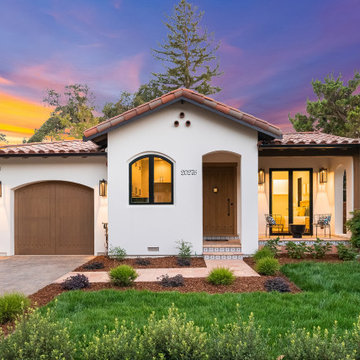
Bild på ett medelhavsstil hus, med två våningar, stuckatur och tak med takplattor
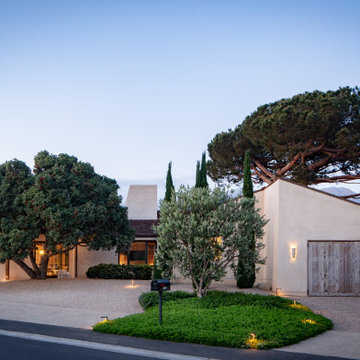
Idéer för stora medelhavsstil beige hus, med allt i ett plan, stuckatur, valmat tak och tak i shingel

Photo by Roehner + Ryan
Foto på ett funkis vitt hus, med allt i ett plan, stuckatur, pulpettak och tak i metall
Foto på ett funkis vitt hus, med allt i ett plan, stuckatur, pulpettak och tak i metall

Exterior entry with sliding gate, planters and drought tolerant landscape
Inspiration för ett stort medelhavsstil vitt hus, med tre eller fler plan, stuckatur, pulpettak och tak med takplattor
Inspiration för ett stort medelhavsstil vitt hus, med tre eller fler plan, stuckatur, pulpettak och tak med takplattor

A Burdge Architects Mediterranean styled residence in Malibu, California. Large, open floor plan with sweeping ocean views.
Exempel på ett stort medelhavsstil vitt hus, med allt i ett plan, stuckatur, sadeltak och tak med takplattor
Exempel på ett stort medelhavsstil vitt hus, med allt i ett plan, stuckatur, sadeltak och tak med takplattor
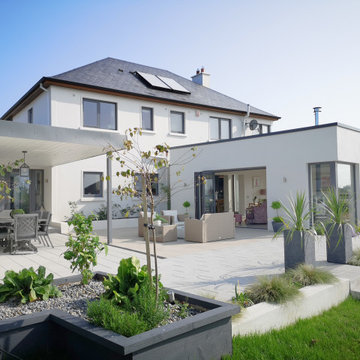
The side extension retains the language of the existing building, with hip roof and stone cladding. The design intention was to be respectful of its location within an estate of similar styles and to appear as if it had always existed.

The project includes 8 townhouses (that are independently owned as single family homes), developed as 4 individual buildings. Each house has 4 stories, including a large deck off a family room on the fourth floor featuring commanding views of the city and mountains beyond
53 290 foton på hus, med stuckatur och stuckatur
2
