53 290 foton på hus, med stuckatur och stuckatur
Sortera efter:
Budget
Sortera efter:Populärt i dag
61 - 80 av 53 290 foton
Artikel 1 av 3
The stunning residence of noted designer Ernest de la Torre in Palisades, New York. Located just 20 miles outside of Manhattan, the 1957-built Georgian, known as the Clock House, has been dressed to the nines and combines classic and contemporary touches that are magazine-ready!
Featured Lantern: http://ow.ly/1cM030jp1n8
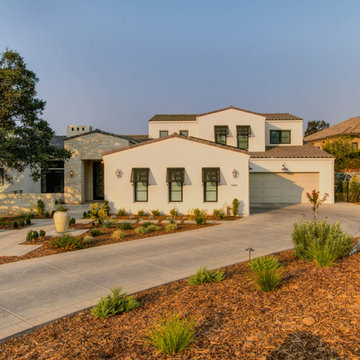
KO Photography (530)313-8999
Builder: C. Scott Whitten (916) 275-5279
Inspiration för ett stort medelhavsstil vitt hus, med två våningar, stuckatur, sadeltak och tak med takplattor
Inspiration för ett stort medelhavsstil vitt hus, med två våningar, stuckatur, sadeltak och tak med takplattor

A coat of matte dark paint conceals the existing stucco textures. Modern style fencing with horizontal wood slats and luxurious plantings soften the appearance. Photo by Scott Hargis.
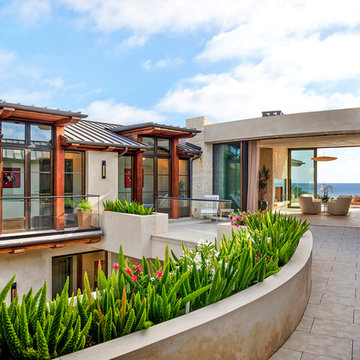
Realtor: Casey Lesher, Contractor: Robert McCarthy, Interior Designer: White Design
Idéer för stora funkis vita hus, med två våningar, stuckatur, valmat tak och tak i metall
Idéer för stora funkis vita hus, med två våningar, stuckatur, valmat tak och tak i metall
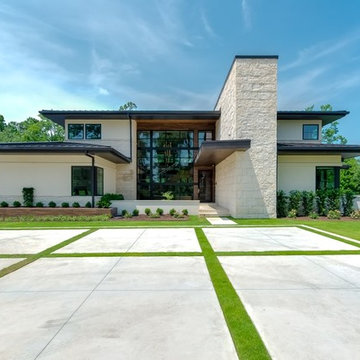
Joshua Curry Photography, Rick Ricozzi Photography
Exempel på ett stort retro beige hus, med allt i ett plan, stuckatur och tak i metall
Exempel på ett stort retro beige hus, med allt i ett plan, stuckatur och tak i metall
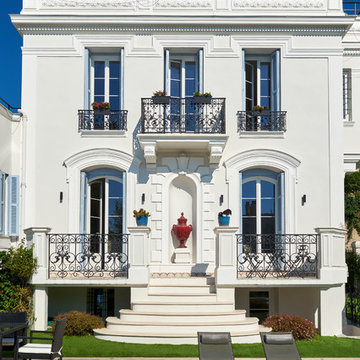
Anthony Lanneretonne
Exempel på ett medelhavsstil vitt hus, med tre eller fler plan, stuckatur, platt tak och levande tak
Exempel på ett medelhavsstil vitt hus, med tre eller fler plan, stuckatur, platt tak och levande tak

The Design Styles Architecture team beautifully remodeled the exterior and interior of this Carolina Circle home. The home was originally built in 1973 and was 5,860 SF; the remodel added 1,000 SF to the total under air square-footage. The exterior of the home was revamped to take your typical Mediterranean house with yellow exterior paint and red Spanish style roof and update it to a sleek exterior with gray roof, dark brown trim, and light cream walls. Additions were done to the home to provide more square footage under roof and more room for entertaining. The master bathroom was pushed out several feet to create a spacious marbled master en-suite with walk in shower, standing tub, walk in closets, and vanity spaces. A balcony was created to extend off of the second story of the home, creating a covered lanai and outdoor kitchen on the first floor. Ornamental columns and wrought iron details inside the home were removed or updated to create a clean and sophisticated interior. The master bedroom took the existing beam support for the ceiling and reworked it to create a visually stunning ceiling feature complete with up-lighting and hanging chandelier creating a warm glow and ambiance to the space. An existing second story outdoor balcony was converted and tied in to the under air square footage of the home, and is now used as a workout room that overlooks the ocean. The existing pool and outdoor area completely updated and now features a dock, a boat lift, fire features and outdoor dining/ kitchen.
Photo by: Design Styles Architecture

Rich Montalbano
Idéer för ett litet medelhavsstil vitt hus, med två våningar, stuckatur, valmat tak och tak i metall
Idéer för ett litet medelhavsstil vitt hus, med två våningar, stuckatur, valmat tak och tak i metall
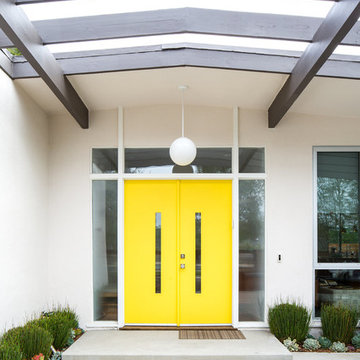
Marisa Vitale Photography
Inredning av ett 60 tals vitt hus, med allt i ett plan, stuckatur och platt tak
Inredning av ett 60 tals vitt hus, med allt i ett plan, stuckatur och platt tak
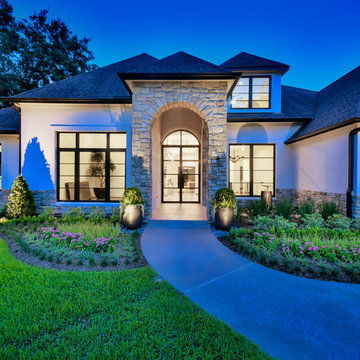
Modern inredning av ett stort vitt hus, med två våningar, stuckatur, sadeltak och tak i shingel
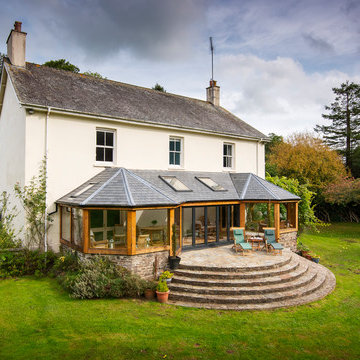
Idéer för stora vintage vita hus, med stuckatur, sadeltak och två våningar
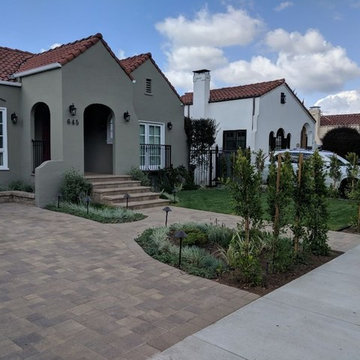
Exempel på ett mellanstort klassiskt grått hus, med allt i ett plan, stuckatur, sadeltak och tak med takplattor
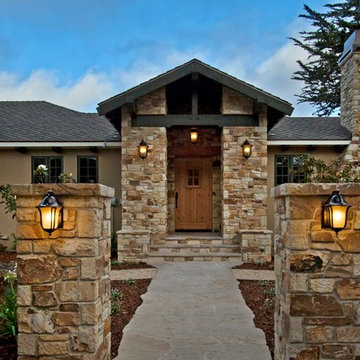
The Entry porch was completely redone adding large columns with Carmel stone veneer, decorative lighting, and exposed beams.
Idéer för mycket stora vintage beige hus, med två våningar, stuckatur, valmat tak och tak i shingel
Idéer för mycket stora vintage beige hus, med två våningar, stuckatur, valmat tak och tak i shingel
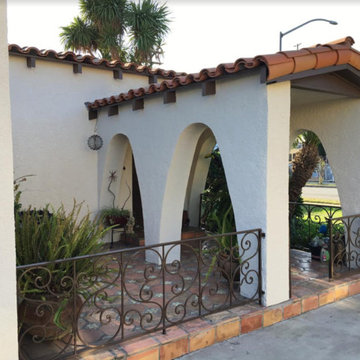
Inredning av ett medelhavsstil mellanstort vitt hus, med allt i ett plan, stuckatur, valmat tak och tak med takplattor

Cantabrica Estates is a private gated community located in North Scottsdale. Spec home available along with build-to-suit and incredible view lots.
For more information contact Vicki Kaplan at Arizona Best Real Estate
Spec Home Built By: LaBlonde Homes
Photography by: Leland Gebhardt
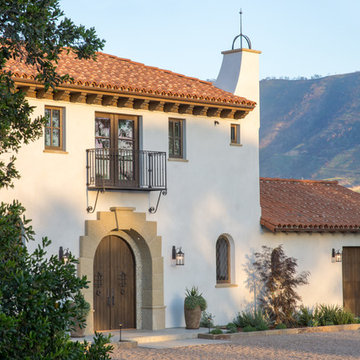
This 6000 square foot residence sits on a hilltop overlooking rolling hills and distant mountains beyond. The hacienda style home is laid out around a central courtyard. The main arched entrance opens through to the main axis of the courtyard and the hillside views.
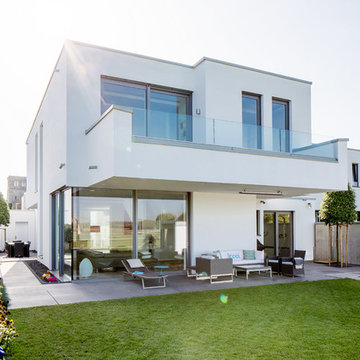
Fotos: Julia Vogel, Köln
Inredning av ett modernt stort vitt hus, med två våningar, stuckatur och platt tak
Inredning av ett modernt stort vitt hus, med två våningar, stuckatur och platt tak
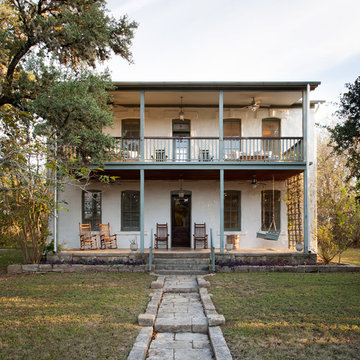
Idéer för att renovera ett mellanstort lantligt vitt hus, med två våningar, stuckatur och pulpettak
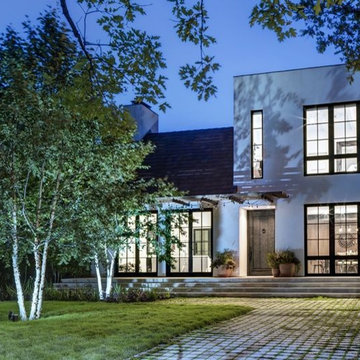
Charles Davis Smith
Idéer för att renovera ett mellanstort vintage vitt hus, med två våningar, stuckatur, sadeltak och tak i shingel
Idéer för att renovera ett mellanstort vintage vitt hus, med två våningar, stuckatur, sadeltak och tak i shingel
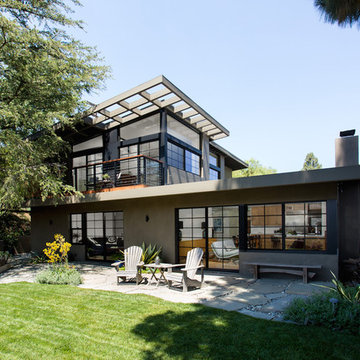
Rear yard from lawn corner. Windows were inspired by Japanese shoji screens and industrial loft window systems. Horizontal alignments of all window muntin bars were fully coordinated throughout. Photo by Clark Dugger
53 290 foton på hus, med stuckatur och stuckatur
4