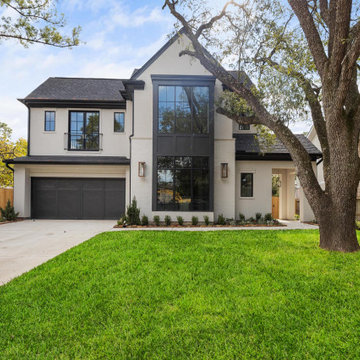896 foton på hus, med stuckatur
Sortera efter:
Budget
Sortera efter:Populärt i dag
1 - 20 av 896 foton
Artikel 1 av 3

This coastal 4 bedroom house plan features 4 bathrooms, 2 half baths and a 3 car garage. Its design includes a slab foundation, CMU exterior walls, cement tile roof and a stucco finish. The dimensions are as follows: 74′ wide; 94′ deep and 27’3″ high. Features include an open floor plan and a covered lanai with fireplace and outdoor kitchen. Amenities include a great room, island kitchen with pantry, dining room and a study. The master bedroom includes 2 walk-in closets. The master bath features dual sinks, a vanity and a unique tub and shower design! Three bedrooms and 3 bathrooms are located on the opposite side of the house. There is also a pool bath.

A full view of the back side of this Modern Spanish residence showing the outdoor dining area, fireplace, sliding door, kitchen, family room and master bedroom balcony.
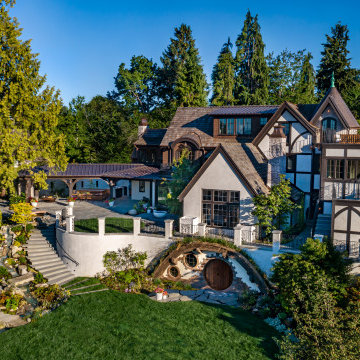
A full estate remodel transformed an old, well-loved but deteriorating Tudor into a sprawling property of endless details waiting to be explored.
Inspiration för mycket stora klassiska beige hus, med två våningar, stuckatur, sadeltak och tak i shingel
Inspiration för mycket stora klassiska beige hus, med två våningar, stuckatur, sadeltak och tak i shingel
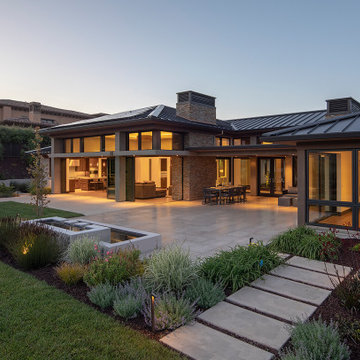
Alamo Year Yard
Exempel på ett modernt beige hus, med allt i ett plan, stuckatur, valmat tak och tak i metall
Exempel på ett modernt beige hus, med allt i ett plan, stuckatur, valmat tak och tak i metall

Architect : CKA
Light grey stained cedar siding, stucco, I-beam at garage to mud room breezeway, and standing seam metal roof. Private courtyards for dining room and home office.

Foto på ett stort maritimt vitt hus, med två våningar, stuckatur, sadeltak och tak i mixade material

The pool and ADU are the focal points of this backyard oasis.
Inredning av ett klassiskt litet brunt hus, med allt i ett plan, stuckatur, sadeltak och tak i mixade material
Inredning av ett klassiskt litet brunt hus, med allt i ett plan, stuckatur, sadeltak och tak i mixade material

This home in Napa off Silverado was rebuilt after burning down in the 2017 fires. Architect David Rulon, a former associate of Howard Backen, known for this Napa Valley industrial modern farmhouse style. Composed in mostly a neutral palette, the bones of this house are bathed in diffused natural light pouring in through the clerestory windows. Beautiful textures and the layering of pattern with a mix of materials add drama to a neutral backdrop. The homeowners are pleased with their open floor plan and fluid seating areas, which allow them to entertain large gatherings. The result is an engaging space, a personal sanctuary and a true reflection of it's owners' unique aesthetic.
Inspirational features are metal fireplace surround and book cases as well as Beverage Bar shelving done by Wyatt Studio, painted inset style cabinets by Gamma, moroccan CLE tile backsplash and quartzite countertops.
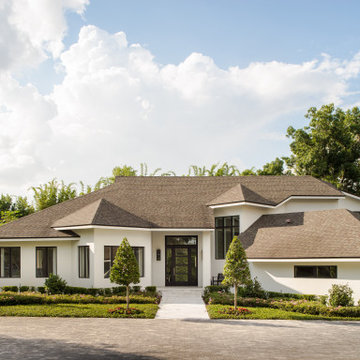
Foto på ett vintage vitt hus, med allt i ett plan, stuckatur, valmat tak och tak i shingel
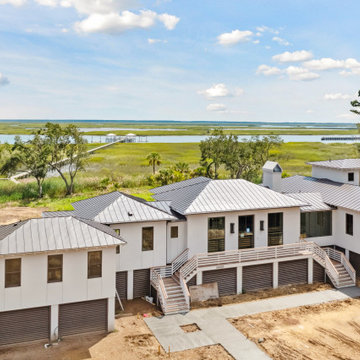
Exterior of a modern, marshfront home featuring louvered ground floor storage, all stucco exteriors, large custom copper lanterns, Marvin bronze clas windows and a hand-crimped bronze metal roof.

Inredning av ett maritimt stort vitt hus, med två våningar, stuckatur, tak med takplattor och valmat tak

House exterior of 1920's Spanish style 2 -story family home.
Idéer för mellanstora amerikanska rosa hus, med två våningar, stuckatur, platt tak och tak med takplattor
Idéer för mellanstora amerikanska rosa hus, med två våningar, stuckatur, platt tak och tak med takplattor
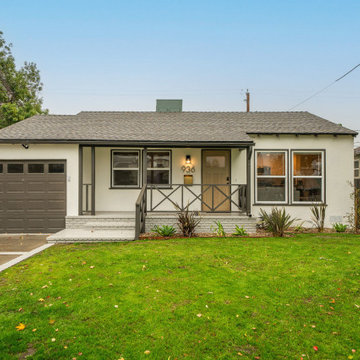
Klassisk inredning av ett vitt hus, med allt i ett plan, stuckatur och tak i shingel
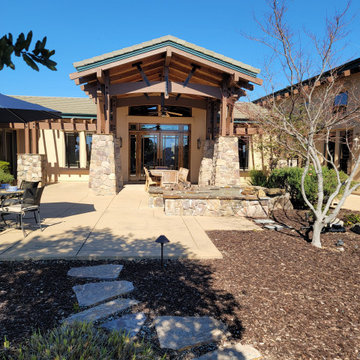
Mountain Craftsman style with exposed wood trusses and posts with stone and stucco.
Idéer för att renovera ett stort amerikanskt beige hus, med allt i ett plan, stuckatur, sadeltak och tak med takplattor
Idéer för att renovera ett stort amerikanskt beige hus, med allt i ett plan, stuckatur, sadeltak och tak med takplattor
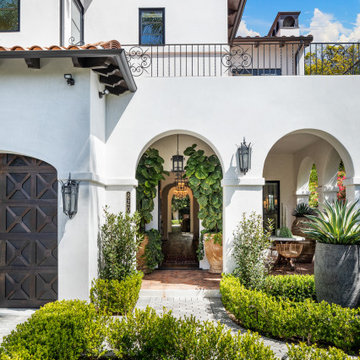
Inspiration för stora medelhavsstil vita hus, med två våningar, stuckatur, platt tak och tak med takplattor
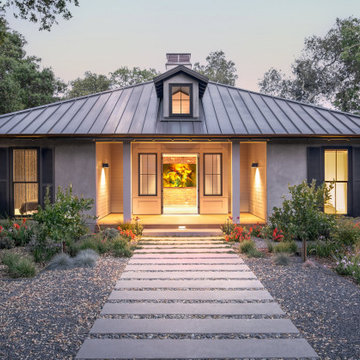
Photography Copyright Blake Thompson Photography
Inspiration för ett stort vintage beige hus, med allt i ett plan, stuckatur, valmat tak och tak i metall
Inspiration för ett stort vintage beige hus, med allt i ett plan, stuckatur, valmat tak och tak i metall
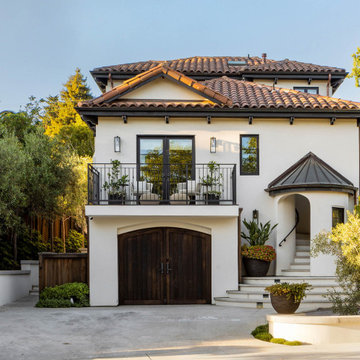
The three-level Mediterranean revival home started as a 1930s summer cottage that expanded downward and upward over time. We used a clean, crisp white wall plaster with bronze hardware throughout the interiors to give the house continuity. A neutral color palette and minimalist furnishings create a sense of calm restraint. Subtle and nuanced textures and variations in tints add visual interest. The stair risers from the living room to the primary suite are hand-painted terra cotta tile in gray and off-white. We used the same tile resource in the kitchen for the island's toe kick.
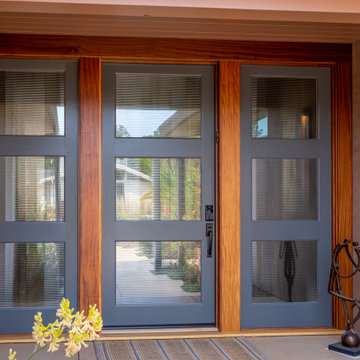
This home in Napa off Silverado was rebuilt after burning down in the 2017 fires. Architect David Rulon, a former associate of Howard Backen, known for this Napa Valley industrial modern farmhouse style. Composed in mostly a neutral palette, the bones of this house are bathed in diffused natural light pouring in through the clerestory windows. Beautiful textures and the layering of pattern with a mix of materials add drama to a neutral backdrop. The homeowners are pleased with their open floor plan and fluid seating areas, which allow them to entertain large gatherings. The result is an engaging space, a personal sanctuary and a true reflection of it's owners' unique aesthetic.
Inspirational features are metal fireplace surround and book cases as well as Beverage Bar shelving done by Wyatt Studio, painted inset style cabinets by Gamma, moroccan CLE tile backsplash and quartzite countertops.
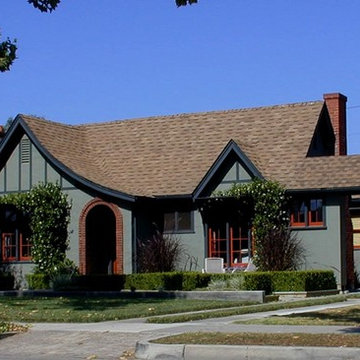
Bild på ett litet amerikanskt grönt hus, med allt i ett plan, stuckatur, sadeltak och tak i shingel
896 foton på hus, med stuckatur
1
