564 foton på hus, med stuckatur
Sortera efter:
Budget
Sortera efter:Populärt i dag
101 - 120 av 564 foton
Artikel 1 av 3
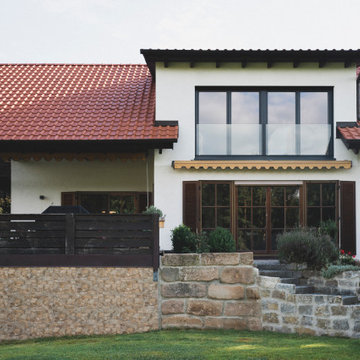
Erweiterung des Kinderzimmers um die Gaube für mehr Weitsicht und nutzbare Fläche
© Maria Bayer www.mariabayer.de
Inspiration för små moderna vita hus, med allt i ett plan, stuckatur, sadeltak och tak med takplattor
Inspiration för små moderna vita hus, med allt i ett plan, stuckatur, sadeltak och tak med takplattor
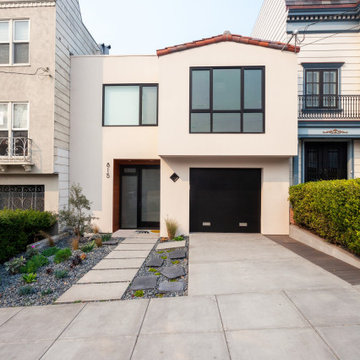
Architect: James Hill Architecture
Photo credit: James Zhou
Inspiration för ett mellanstort funkis beige hus, med två våningar, stuckatur, sadeltak och tak med takplattor
Inspiration för ett mellanstort funkis beige hus, med två våningar, stuckatur, sadeltak och tak med takplattor
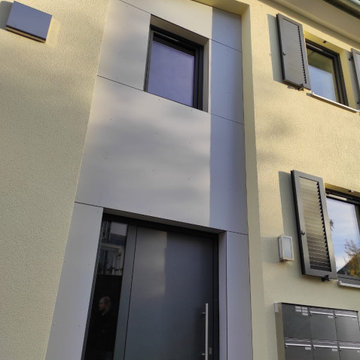
Mehrfamilienwohnhaus mit 9.400 Liter Solarspeicher und 40 qm Solaranlage für Nachhaltiges Wohnen
Idéer för att renovera ett stort gult lägenhet, med två våningar, stuckatur, valmat tak och tak med takplattor
Idéer för att renovera ett stort gult lägenhet, med två våningar, stuckatur, valmat tak och tak med takplattor
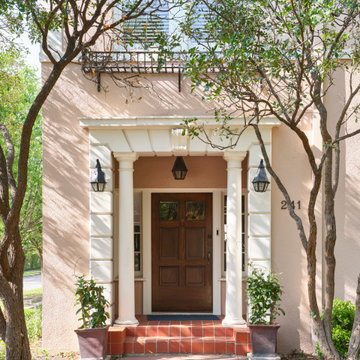
The Summit Project consisted of architectural and interior design services to remodel a house. A design challenge for this project was the remodel and reconfiguration of the second floor to include a primary bathroom and bedroom, a large primary walk-in closet, a guest bathroom, two separate offices, a guest bedroom, and adding a dedicated laundry room. An architectural study was made to retrofit the powder room on the first floor. The space layout was carefully thought out to accommodate these rooms and give a better flow to the second level, creating an oasis for the homeowners.
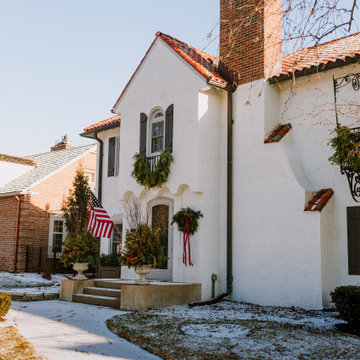
This was a whole house inside and out renovation in the historic country club neighborhood of Edina MN.
Foto på ett stort vintage vitt hus, med två våningar, stuckatur, valmat tak och tak med takplattor
Foto på ett stort vintage vitt hus, med två våningar, stuckatur, valmat tak och tak med takplattor
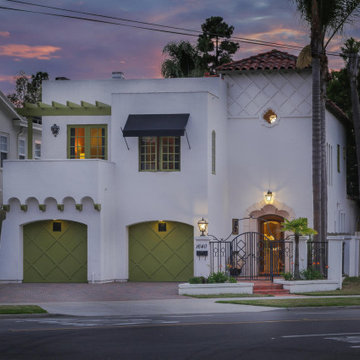
Freshening up of this beautiful home in Coronado. Painted and furnished only.
Idéer för ett medelhavsstil vitt hus, med två våningar, stuckatur och tak med takplattor
Idéer för ett medelhavsstil vitt hus, med två våningar, stuckatur och tak med takplattor
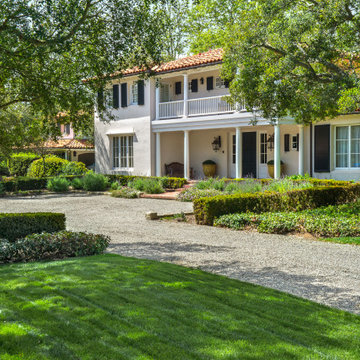
Klassisk inredning av ett mycket stort vitt hus, med två våningar, stuckatur, sadeltak och tak med takplattor
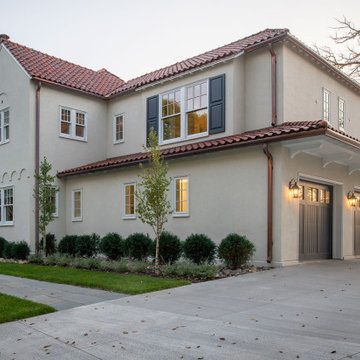
Contractor: Dovetail Renovation
Photography: Scott Amundson
Idéer för vintage hus, med stuckatur och tak med takplattor
Idéer för vintage hus, med stuckatur och tak med takplattor
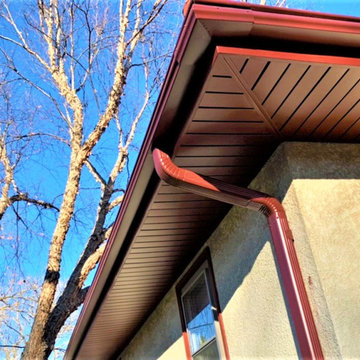
We installed red LeafGuard® Brand Gutters, wrapped the fascia boards, and installed TruVent hidden vent soffit on this 1970's era Twin Cities home.
Here's on the online review Jay left us after the project was completed, "The workers were very professional, the job was done on time and makes my house look great! I highly recommend Lindus Construction."
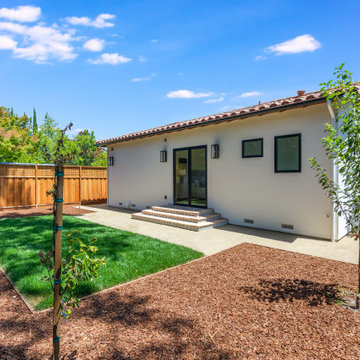
Inspiration för ett mellanstort medelhavsstil vitt hus, med allt i ett plan, stuckatur, sadeltak och tak med takplattor
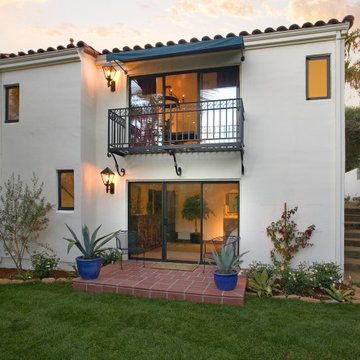
Foto på ett mellanstort medelhavsstil vitt lägenhet, med två våningar, stuckatur, sadeltak och tak med takplattor
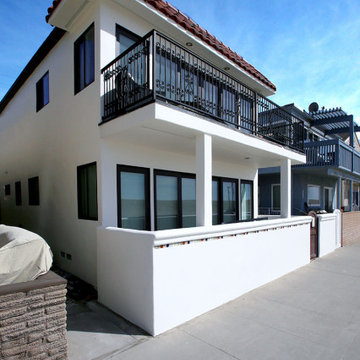
This home, located in Seal Beach, CA has gone from blending-in to standing-out. Our team of professionals worked to repair any damages to the stucco and wood framing before painting the exterior of the home. The primary purpose of elastomeric paint is to form a waterproof protection barrier against any form of moisture. Elastomeric paint is a high build coating that is designed to protect and waterproof stucco and masonry surfaces. These coatings help protect your stucco from wind-driven rain and can create a waterproofing system that protects your stucco if applied correctly.

Situated in the hip and upcoming neighborhood of Toluca Lake, overlooking the lakeside golf club, the house sits on a corner lot with extensive two-side private gardens. While the house is mainly influenced by a Mediterranean style, with arched windows and French doors, interior hallway arches and columns, romantic outdoor fireplaces, the interior style, however, leans toward a minimalist yet warm design. Black frame modern pocket doors in the living room creates a blurred interior/exterior transition with the 500 SQFT outdoor patio. The high modern vault ceiling design and its double height areas make the significance of the home’s scale even more compelling. The interior material palette is wholesome with earth and milky tones, in perfect symbiosis with the cyan pool and the deep magenta bougainvillea.
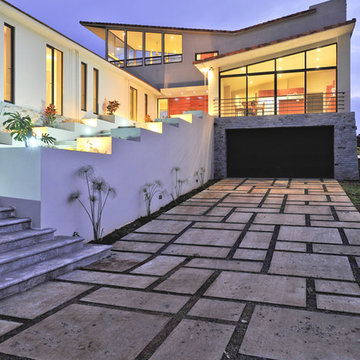
Photo © Julian Trejos
Bild på ett stort funkis hus, med två våningar, stuckatur och tak i shingel
Bild på ett stort funkis hus, med två våningar, stuckatur och tak i shingel
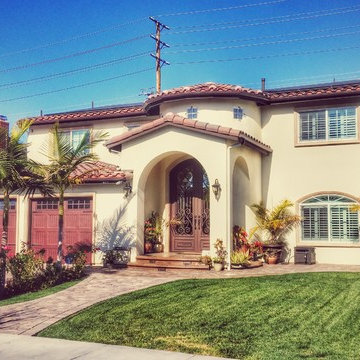
Inspiration för ett stort funkis beige hus, med två våningar, stuckatur och tak med takplattor
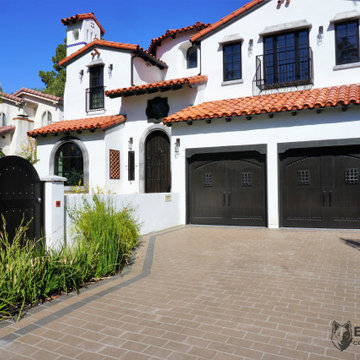
Exempel på ett stort vitt hus, med två våningar, stuckatur, sadeltak och tak med takplattor
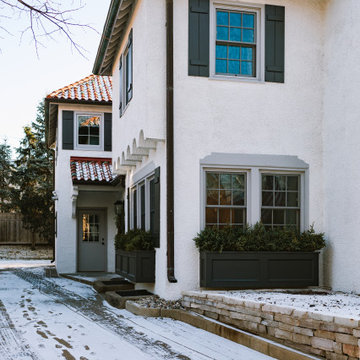
This was a whole house inside and out renovation in the historic country club neighborhood of Edina MN.
Inredning av ett klassiskt stort vitt hus, med två våningar, stuckatur, valmat tak och tak med takplattor
Inredning av ett klassiskt stort vitt hus, med två våningar, stuckatur, valmat tak och tak med takplattor
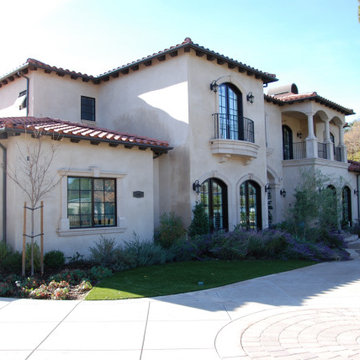
Inredning av ett medelhavsstil stort beige hus, med två våningar, stuckatur, valmat tak och tak med takplattor
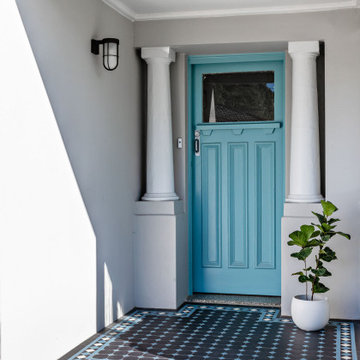
A restored front entry removed the enclosed porch and reinstated a central entry path and tessellated tiles.
Exempel på ett mellanstort modernt grått hus, med allt i ett plan, valmat tak, tak med takplattor och stuckatur
Exempel på ett mellanstort modernt grått hus, med allt i ett plan, valmat tak, tak med takplattor och stuckatur
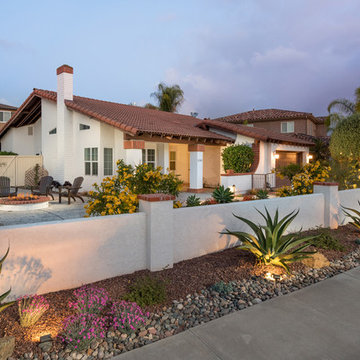
This San Diego home exterior was remodeled with drought-resistant plants and materials, making this beautiful and tranquil hardscape. The hardscape extended the useable space well into the front-side yard with a matching firepit and seating space. What a relaxing way to enjoy the sunset in an easy-to-care-for front yard! www.choosechi.com. Photos by Scott Basile, Basile Photography.
564 foton på hus, med stuckatur
6