1 496 foton på hus, med stuckatur
Sortera efter:
Budget
Sortera efter:Populärt i dag
61 - 80 av 1 496 foton
Artikel 1 av 3
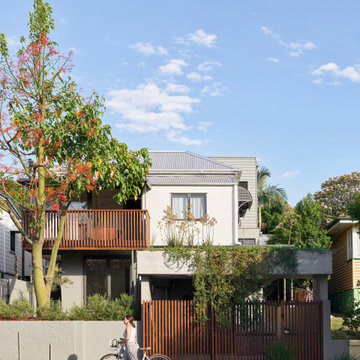
Idéer för att renovera ett funkis beige hus, med två våningar, stuckatur och tak i metall
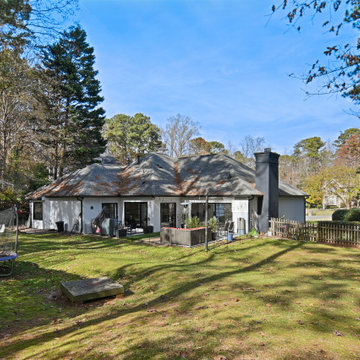
Idéer för mellanstora funkis vita hus, med allt i ett plan, stuckatur, valmat tak och tak i shingel

Idéer för mellanstora funkis vita hus, med allt i ett plan, stuckatur, sadeltak och tak i mixade material
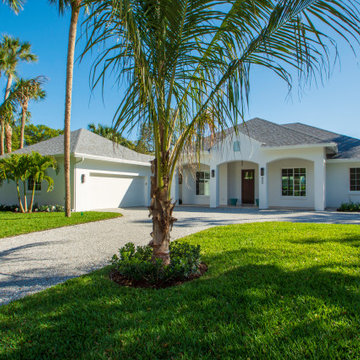
New Build Central Beach, Vero Beach Florida 32963 . Exterior Color is Benjamin Moore White Diamond. Landscaping by CLS Management. Millwork 360 Dark Walnut Font Door
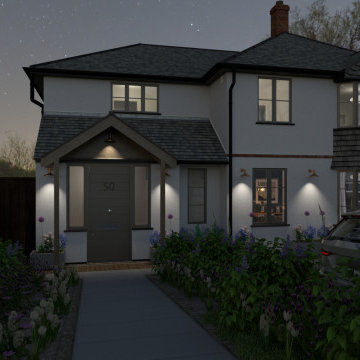
Visualisations for the exterior transformation of this extended 1930's detached home in Surrey Hills
Exempel på ett stort klassiskt vitt hus, med två våningar, stuckatur, valmat tak och tak med takplattor
Exempel på ett stort klassiskt vitt hus, med två våningar, stuckatur, valmat tak och tak med takplattor
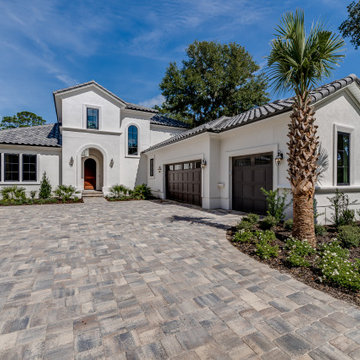
This 4150 SF waterfront home in Queen's Harbour Yacht & Country Club is built for entertaining. It features a large beamed great room with fireplace and built-ins, a gorgeous gourmet kitchen with wet bar and working pantry, and a private study for those work-at-home days. A large first floor master suite features water views and a beautiful marble tile bath. The home is an entertainer's dream with large lanai, outdoor kitchen, pool, boat dock, upstairs game room with another wet bar and a balcony to take in those views. Four additional bedrooms including a first floor guest suite round out the home.
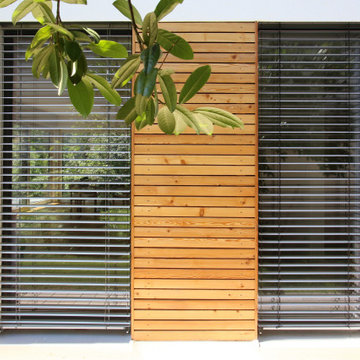
Foto: Lebensraum Holz
Foto på ett funkis vitt hus, med två våningar, stuckatur, sadeltak och tak med takplattor
Foto på ett funkis vitt hus, med två våningar, stuckatur, sadeltak och tak med takplattor
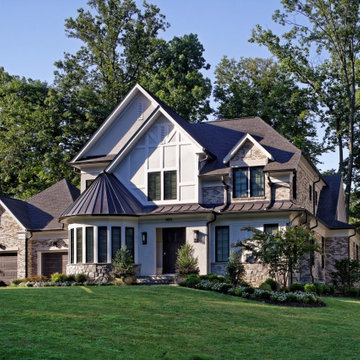
Inredning av ett klassiskt stort grått hus, med tre eller fler plan, stuckatur, sadeltak och tak i shingel
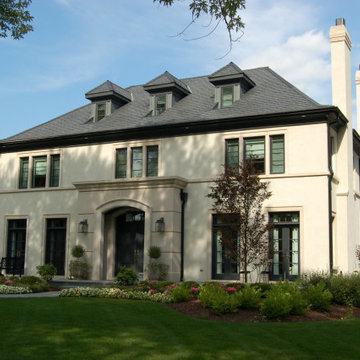
New Custom Designed Single Family Home -
Limestone front entrance, carved Limestone window surrounds, stucco exterior over CMU, Dark Black windows with horizontal window mullions, faux slate roof, Dark Trim elements. Classic French Provincial style

At this front exterior, I had to burn all external coating from the ladders due to paint failure. New paint and coating were applied by brush and roll in the white gloss system.
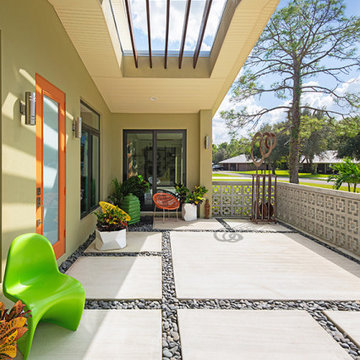
An open trellis cuts through the roof overhang that protects the spacious front porch.
60 tals inredning av ett mellanstort grönt hus, med allt i ett plan, stuckatur, sadeltak och tak i metall
60 tals inredning av ett mellanstort grönt hus, med allt i ett plan, stuckatur, sadeltak och tak i metall
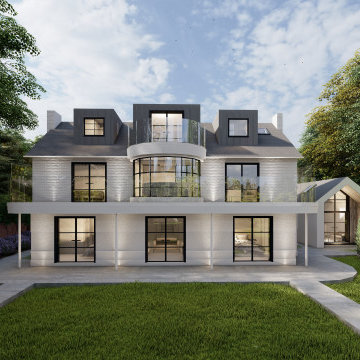
Large scale renovation project to an existing 1930's beachfront property in East Preston
Idéer för att renovera ett stort maritimt vitt hus, med tre eller fler plan, stuckatur, sadeltak och tak med takplattor
Idéer för att renovera ett stort maritimt vitt hus, med tre eller fler plan, stuckatur, sadeltak och tak med takplattor
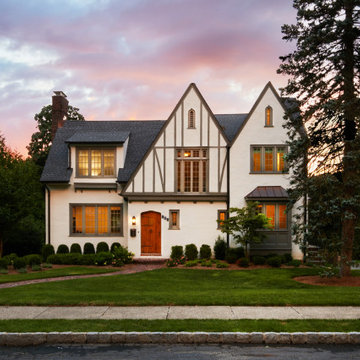
This storybook Tudor languished on the market due to the lack of bedrooms and their inequitable sizes. In a pre-purchase consultation, we assured the owners that we could yield a four-bedroom house - one primary suite and three additional rooms of near equal size - while maintaining the distinguishing details of the home such as the grand stair. Further, the owners were looking to improve the first-floor functionality of the existing home to support a young growing family. Strollers, shoes, and outerwear were visible and disorganized in the enclosed porch that had become a de facto mudroom. The home had evolved over time to include two forward facing doors; the homeowners primarily used the door into the porch/ mudroom, but consequently felt that the formal entrance for visitors was hierarchically unclear. The first floor’s only bathroom adjacent to the mudroom was dark and cramped.
The realized design maximized the footprint with a modest first and second floor addition while maintaining the home’s distinctive Tudor forms to create more interior space. The entry to the reconfigured mudroom was relocated to the driveway side for easy homeowner access. This also restored the home’s original historic entry door as the public point of welcome. The mudroom was designed with increased options for storage and a large closet. A new compact, yet efficient powder room includes a custom marble sink and a window to the exterior for natural light. On the second floor, a bedroom suite – affectionately referred to as a “kid zone” – achieved equitable sizes and a bonus “kids only” attic loft space.
New architectural features such as the box bay, door canopy, and interior Gothic arched entry to the “kid zone” compliment the original Tudor architectural language, while the massing of the addition appears harmonious. The result achieved the space and lifestyle goals of the homeowners while sensitively maintaining the scale and style of the home and its neighbors.
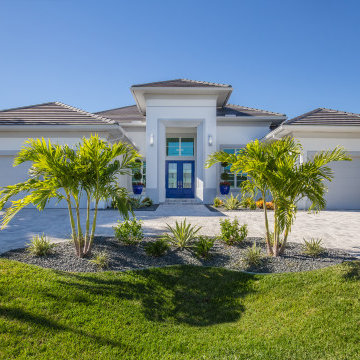
Inredning av ett klassiskt stort vitt hus, med allt i ett plan, stuckatur och tak med takplattor
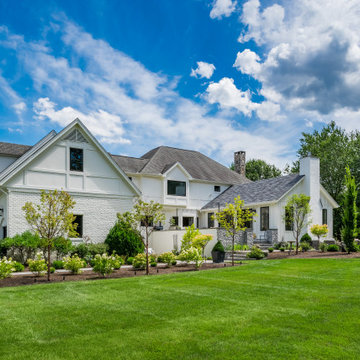
A great room addition ties in seamlessly with the rest of the house. We previously replaced all the windows on this home and painted the tudor-style brick and half-timber home white for a more modern look. Photography by Aaron Usher III. Instagram: @redhousedesignbuild.com
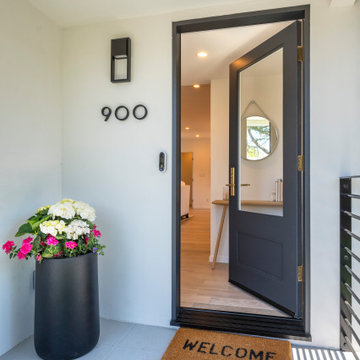
New front door with large glass insert.
Idéer för ett mellanstort modernt beige hus, med allt i ett plan, stuckatur, valmat tak och tak i shingel
Idéer för ett mellanstort modernt beige hus, med allt i ett plan, stuckatur, valmat tak och tak i shingel
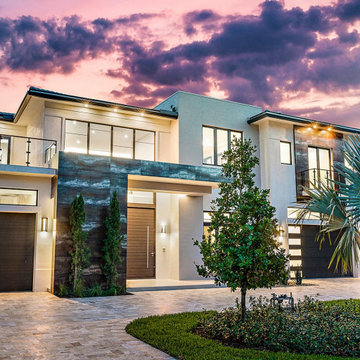
Inspiration för ett stort funkis vitt hus, med två våningar, stuckatur, valmat tak och tak med takplattor
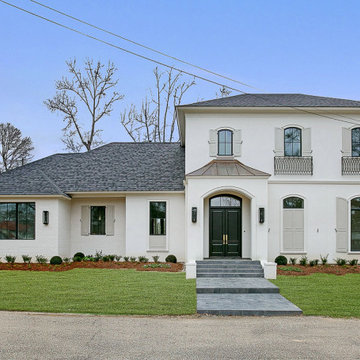
Gorgeous Baton Rouge custom home. Louisiana French Transitional style.
German engineered STO Stucco over Delta Stucco system.
Aluminum and Wood Weathershield Windows
**************************************************
If you are looking for a luxury home builder or remodeler on the Louisiana Northshore; Mandeville, Covington, Folsom, Madisonville or surrounding areas, contact us today.
Website: https://goldenfinehomes.com
Email: info@goldenfinehomes.com
Phone: 985-282-2570
***************************************************
Louisiana custom home builder, Louisiana remodeling, Louisiana remodeling contractor, home builder, remodeling, bathroom remodeling, new home, bathroom renovations, kitchen remodeling, kitchen renovation, custom home builders, home remodeling, house renovation, new home construction, house building, home construction, bathroom remodeler near me, kitchen remodeler near me, kitchen makeovers, new home builders.
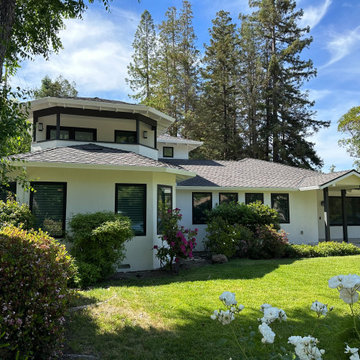
The project included adding a large kitchen and great room with a large La Cantina door to create an indoor/outdoor living space. Every surface was renewed, rooms were rearranged to increase their usefulness, and full house energy updates were done.
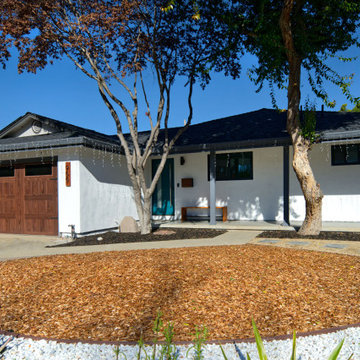
A modest 1960s ranch style home receives a remodel and addition. The clients, from Europe, wanted to bring the comforts of home to their California remodel and take advantage of the mild climate for indoor-outdoor living.
1 496 foton på hus, med stuckatur
4