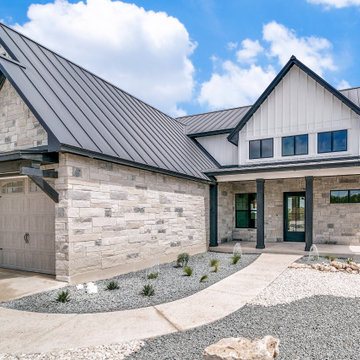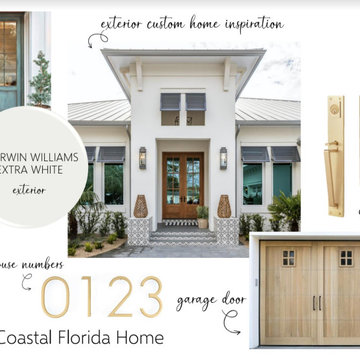1 496 foton på hus, med stuckatur
Sortera efter:
Budget
Sortera efter:Populärt i dag
81 - 100 av 1 496 foton
Artikel 1 av 3
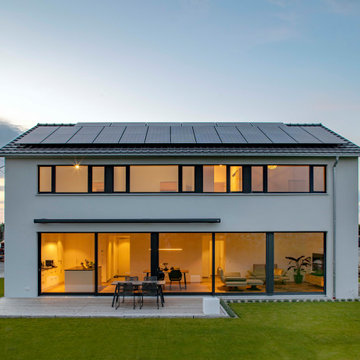
Aufnahmen: Michael Voit
Foto på ett skandinaviskt vitt hus, med stuckatur, sadeltak, tak med takplattor och två våningar
Foto på ett skandinaviskt vitt hus, med stuckatur, sadeltak, tak med takplattor och två våningar

Outside, the barn received a new metal standing seam roof and perimeter chop-block limestone curb. Butterstick limestone walls form a grassy enclosed yard from which to sit and take in the sights and sounds of the Hill Country.
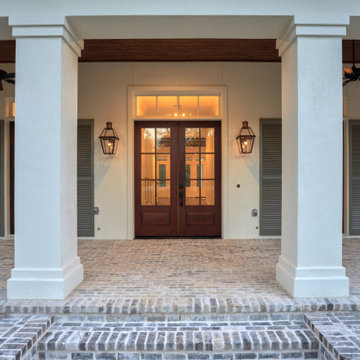
Inspiration för ett stort grått hus, med två våningar, stuckatur, valmat tak och tak i shingel

Unique, angled roof line defines this house
Inspiration för ett mellanstort 50 tals grått hus, med allt i ett plan, stuckatur och tak i mixade material
Inspiration för ett mellanstort 50 tals grått hus, med allt i ett plan, stuckatur och tak i mixade material
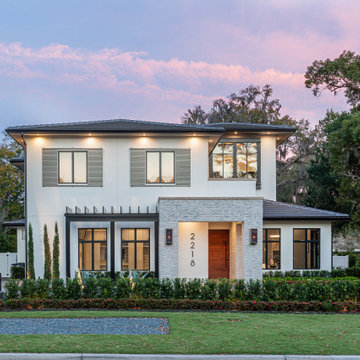
Two story transitional style house in the desirable city of Winter Park, Florida (just north of Orlando). This white stucco house with contrasting gray tiled roof, black windows and aluminum shutters has instant curb appeal. Paver driveway and gas lit lanterns and sconces lead you through the landscaped front yard to the large pivot front door. Accent white brick adds texture and sophistication to the building's facade.
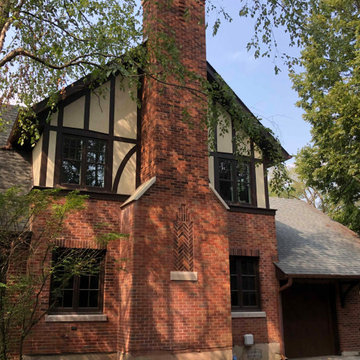
Foto på ett stort vintage flerfärgat hus, med två våningar, stuckatur, sadeltak och tak i shingel

Arch Studio, Inc. designed a 730 square foot ADU for an artistic couple in Willow Glen, CA. This new small home was designed to nestle under the Oak Tree in the back yard of the main residence.
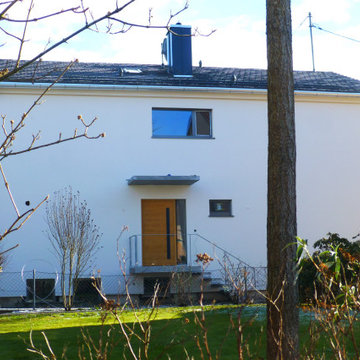
Generalsanierung einer Doppelhaushälfte mit energetischer Sanierung und Fassadengestaltung
Modern inredning av ett flerfamiljshus, med två våningar, stuckatur, sadeltak och tak med takplattor
Modern inredning av ett flerfamiljshus, med två våningar, stuckatur, sadeltak och tak med takplattor
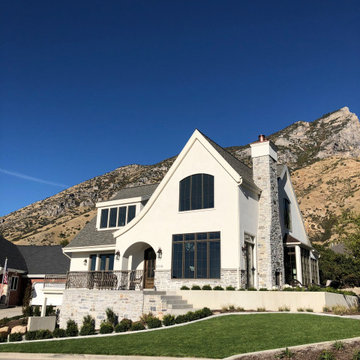
Traditional meets modern in this charming two story tudor home. A spacious floor plan with an emphasis on natural light allows for incredible views from inside the home.
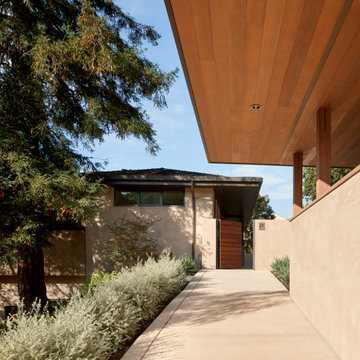
Bay Bridge View Home -
Jonathan Mitchell Photography
Idéer för stora funkis beige hus, med tre eller fler plan, stuckatur, valmat tak och tak i shingel
Idéer för stora funkis beige hus, med tre eller fler plan, stuckatur, valmat tak och tak i shingel
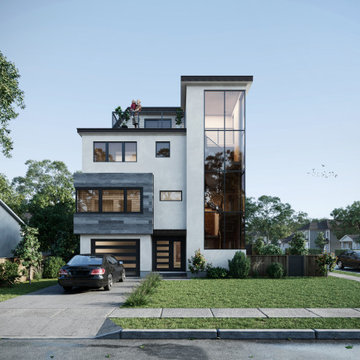
New Residential Home
Idéer för ett mellanstort modernt vitt hus, med tre eller fler plan, stuckatur, platt tak och tak i metall
Idéer för ett mellanstort modernt vitt hus, med tre eller fler plan, stuckatur, platt tak och tak i metall
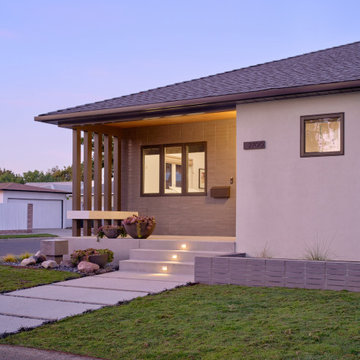
Idéer för små 60 tals grå hus, med allt i ett plan, stuckatur, valmat tak och tak i shingel
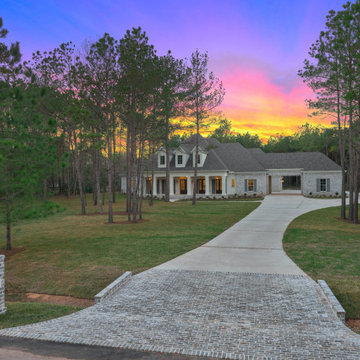
Inspiration för stora grå hus, med två våningar, stuckatur, valmat tak och tak i shingel
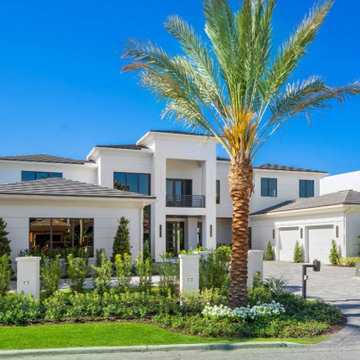
Maritim inredning av ett mycket stort vitt hus, med två våningar, stuckatur, sadeltak och tak i shingel
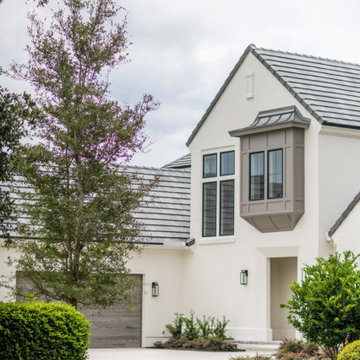
DreamDesign®49 is a modern lakefront Anglo-Caribbean style home in prestigious Pablo Creek Reserve. The 4,352 SF plan features five bedrooms and six baths, with the master suite and a guest suite on the first floor. Most rooms in the house feature lake views. The open-concept plan features a beamed great room with fireplace, kitchen with stacked cabinets, California island and Thermador appliances, and a working pantry with additional storage. A unique feature is the double staircase leading up to a reading nook overlooking the foyer. The large master suite features James Martin vanities, free standing tub, huge drive-through shower and separate dressing area. Upstairs, three bedrooms are off a large game room with wet bar and balcony with gorgeous views. An outdoor kitchen and pool make this home an entertainer's dream.
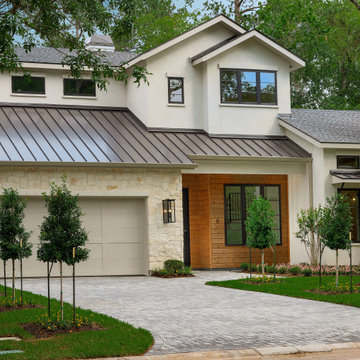
Inspiration för ett funkis vitt hus, med två våningar, stuckatur, sadeltak och tak i mixade material
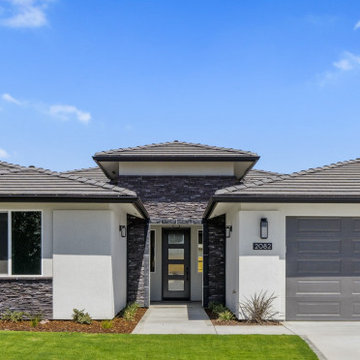
This Rustic Contemporary design brings together nice, clean lines with a rustic element the stacked stone provides.
Inspiration för ett mellanstort vintage grått hus, med allt i ett plan, stuckatur, valmat tak och tak med takplattor
Inspiration för ett mellanstort vintage grått hus, med allt i ett plan, stuckatur, valmat tak och tak med takplattor
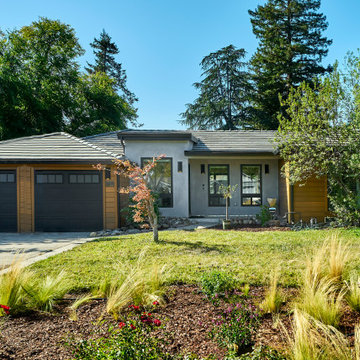
Warm wood siding contrasts beautifully against grey stucco, while black doors, windows and sconces connect the overall facade.
Inredning av ett 50 tals mellanstort grått hus, med allt i ett plan, stuckatur och valmat tak
Inredning av ett 50 tals mellanstort grått hus, med allt i ett plan, stuckatur och valmat tak
1 496 foton på hus, med stuckatur
5
