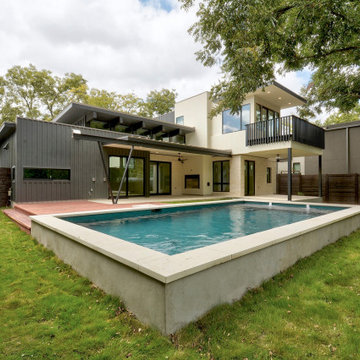282 foton på hus, med stuckatur
Sortera efter:
Budget
Sortera efter:Populärt i dag
101 - 120 av 282 foton
Artikel 1 av 3
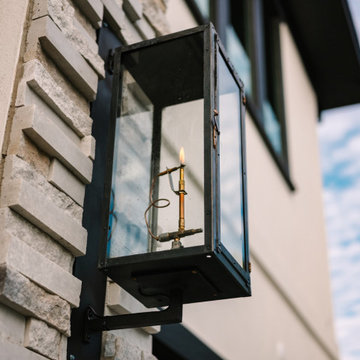
Imagine a home that whispers luxury rather than shouts it. That's the essence of a Contemporary Elegant Exterior Home. Here's a detailed description to spark your imagination:
Curb Appeal
Clean Lines: The overall impression is one of simplicity and order. Straight lines dominate the design, with minimal curves or ornamentation.
Geometry in Play: Rectangles, squares, and other geometric shapes are used to create a visually interesting facade.
High-Quality Materials: Stucco, stone veneer, or wood panels adorn the exterior, often in a combination for added texture. Think muted, natural tones for a timeless look.
Windows and Doors
Large Windows: Expansive windows bathe the interior in natural light and blur the lines between indoors and outdoors. Picture large panels of glass or floor-to-ceiling windows.
Minimalist Door: A sleek, modern door with clean lines complements the overall aesthetic.
Pops of Color
While neutral tones reign supreme, a touch of color can add personality. This could be a brightly painted front door, a pop of color in the landscaping, or strategically placed planters with vibrant flowers.
Putting it Together
Roof: A flat roof or a low-pitched gable roof maintains the clean lines. Modern materials like metal or high-quality asphalt shingles are popular choices.
Landscaping: Simple and elegant landscaping with clean lines and muted tones complements the home's architecture. Think manicured lawns, strategically placed shrubs, and pops of color from flowers.
Overall Vibe
The Contemporary Elegant Exterior Home exudes sophistication and timeless style. It's a home that makes a statement through its clean lines, high-quality materials, and subtle hints of luxury. It welcomes you in with a sense of light, openness, and understated elegance.
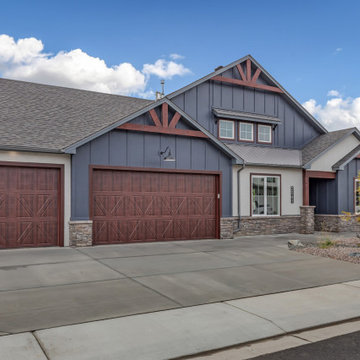
This beautifully detailed home adorned with rustic elements uses wood timbers, metal roof accents, a mix of siding, stucco and clerestory windows to give a bold look. While maintaining a compact footprint, this plan uses space efficiently to keep the living areas and bedrooms on the larger side. This plan features 4 bedrooms, including a guest suite with its own private bathroom and walk-in closet along with the luxurious master suite.
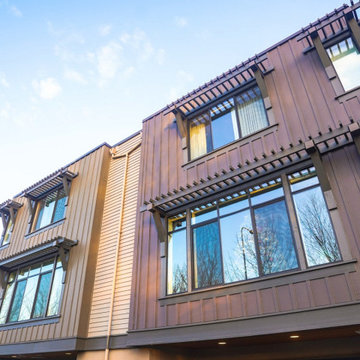
For this siding renovation, the new exterior features of the townhouse are made of deep earthy accent stucco that highlights the brown wood used as a siding panel extending to the back of the house. The house was also designed with a torch-down type of roof complementary to the stucco-Brownwood siding panel.
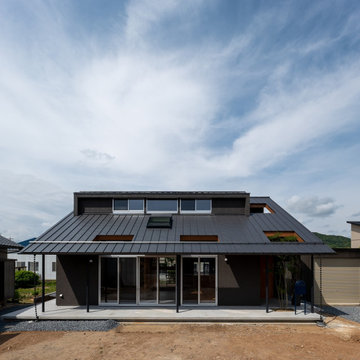
Idéer för att renovera ett mellanstort svart hus, med två våningar, stuckatur, sadeltak och tak i metall
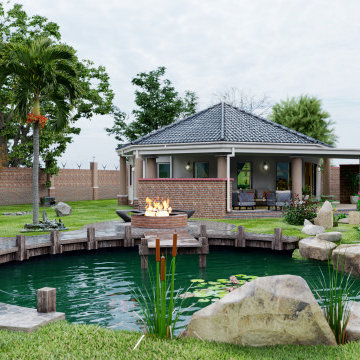
This single storey guest cottage covers 93 sq. metres comprised of 2 bedrooms, one with ensuite bathroom and open plan kitchen living dining area. For more information get in touch with us.
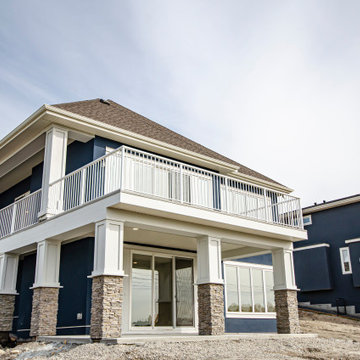
Exempel på ett mellanstort amerikanskt blått hus, med allt i ett plan, stuckatur och tak i shingel
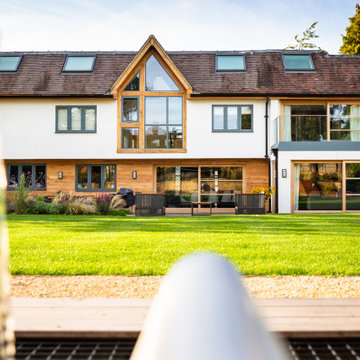
Foto på ett stort funkis vitt hus, med tre eller fler plan, stuckatur, sadeltak och tak med takplattor
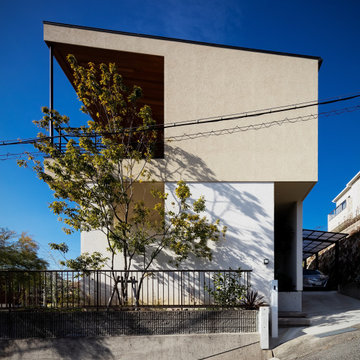
Exempel på ett stort modernt beige hus, med två våningar, stuckatur, pulpettak och tak i metall
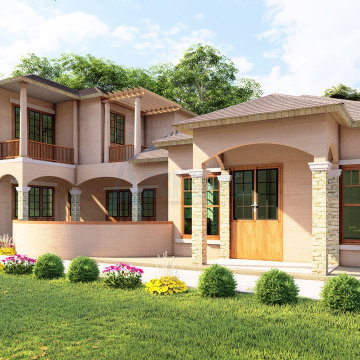
Our Mediterranean-style house plan offers duplex living for single-family residences, featuring brandy stucco and stone exterior, a spacious living area with fireplace, opulent kitchen, and a loggia with pool and spa. The master suite boasts stunning backyard views and a private balcony, while the second floor includes bedrooms, a study, and bathrooms.
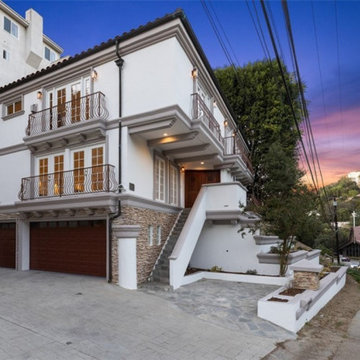
Studio City, CA - Whole Home Remodel - Exterior of Home
Exempel på ett mellanstort modernt vitt hus, med två våningar, stuckatur och tak med takplattor
Exempel på ett mellanstort modernt vitt hus, med två våningar, stuckatur och tak med takplattor
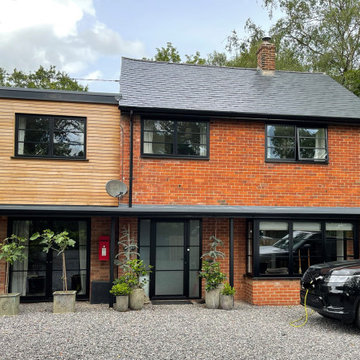
Front view of extended detached and remodelled country property
Idéer för att renovera ett mellanstort funkis flerfärgat hus, med två våningar, stuckatur och sadeltak
Idéer för att renovera ett mellanstort funkis flerfärgat hus, med två våningar, stuckatur och sadeltak
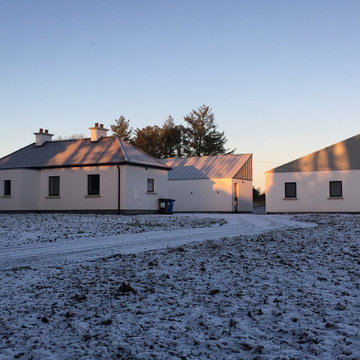
An extension to an existing cottage. The contemporary extension creates a courtyard for parking and sets up the layout of the house so the living spaces can enjoy the southwesterly sun.
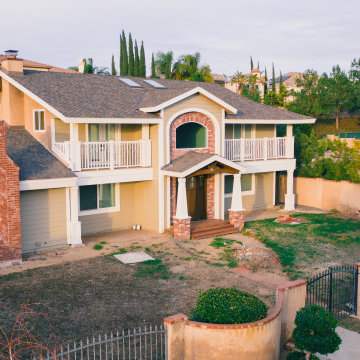
Example of a entirely new home entrance. Removal of the mini patio and 2nd story balcony for a complete remodel.
Inspiration för ett mycket stort vintage beige hus, med två våningar, stuckatur, mansardtak och tak med takplattor
Inspiration för ett mycket stort vintage beige hus, med två våningar, stuckatur, mansardtak och tak med takplattor
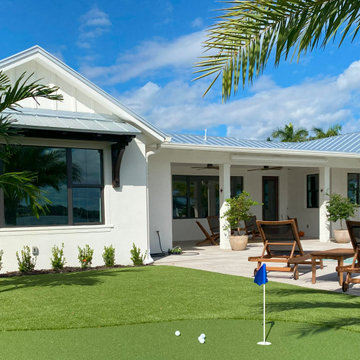
Clean coastal renovation/addition of a Floridian fishing cottage.
Idéer för mellanstora maritima vita hus, med allt i ett plan, stuckatur, sadeltak och tak i metall
Idéer för mellanstora maritima vita hus, med allt i ett plan, stuckatur, sadeltak och tak i metall
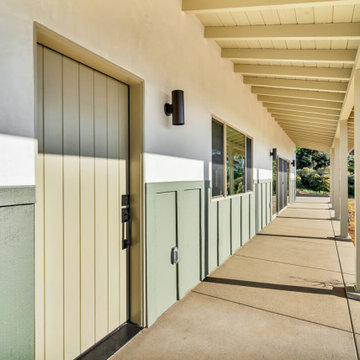
Exterior Front
Idéer för ett stort minimalistiskt flerfärgat hus, med allt i ett plan, stuckatur, sadeltak och tak i shingel
Idéer för ett stort minimalistiskt flerfärgat hus, med allt i ett plan, stuckatur, sadeltak och tak i shingel
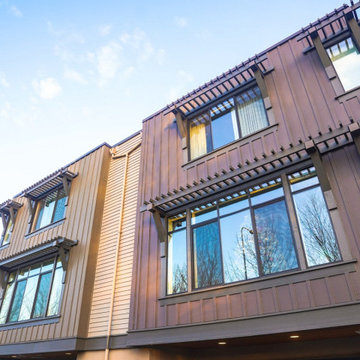
For this siding renovation, the new exterior features of the townhouse are made of deep earthy accent stucco that highlights the brown wood used as a siding panel extending to the back of the house. The house was also designed with a torch-down type of roof complementary to the stucco-Brownwood siding panel.
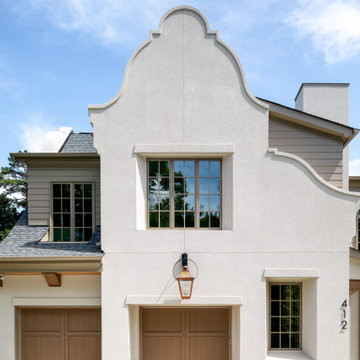
Welcome to 412 McAlway, a charming modern home nestled in the heart of Charlotte, North Carolina. This lovely house boasts stylish parapet walls and a classic stucco finish, giving it a unique and contemporary look. The color palette is inspired by Benjamin Moore's Olympic Mountain, creating a warm and inviting atmosphere, complemented by rustic taupe accent colors that add a touch of elegance.
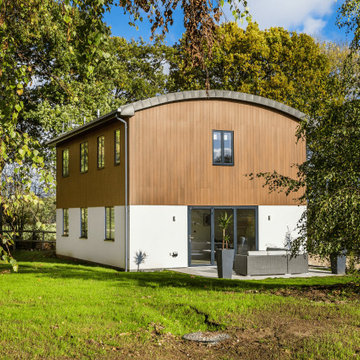
Although the grass still needs to grow a little, this property will be fantastic during the summer months with BBQ's on the patio.
Bild på ett mellanstort funkis vitt hus, med två våningar, stuckatur, platt tak och tak i metall
Bild på ett mellanstort funkis vitt hus, med två våningar, stuckatur, platt tak och tak i metall
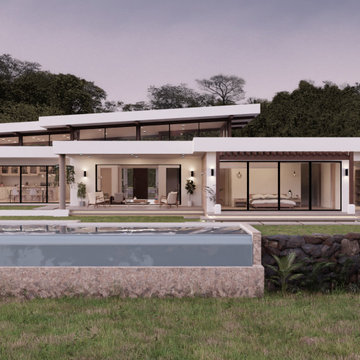
Contemporary house design located at Big Sky Ranch, San Juan del Sur, double height with an infinity pool
Idéer för stora funkis vita hus, med allt i ett plan, stuckatur, pulpettak och tak i metall
Idéer för stora funkis vita hus, med allt i ett plan, stuckatur, pulpettak och tak i metall
282 foton på hus, med stuckatur
6
