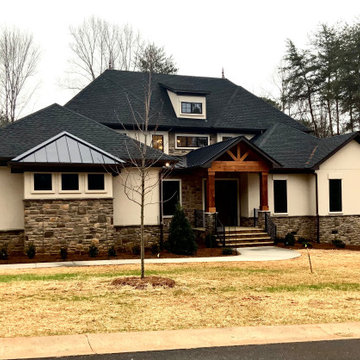61 904 foton på hus, med tak i metall och tak i mixade material
Sortera efter:
Budget
Sortera efter:Populärt i dag
61 - 80 av 61 904 foton
Artikel 1 av 3

Exempel på ett mellanstort lantligt vitt hus, med allt i ett plan, blandad fasad och tak i mixade material

Modern inredning av ett mellanstort vitt hus, med två våningar, tegel, sadeltak och tak i metall
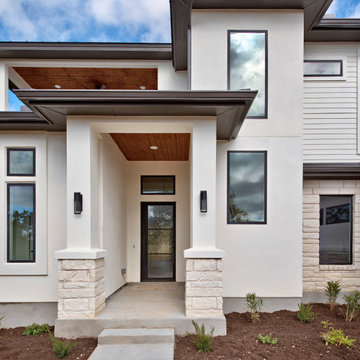
Inspiration för ett mellanstort vintage vitt hus, med två våningar, stuckatur, valmat tak och tak i metall
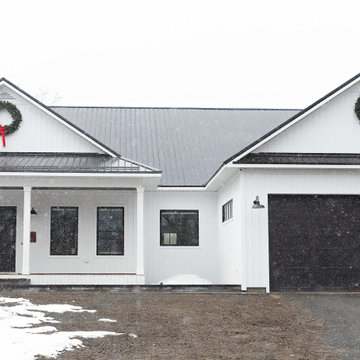
Single story farmhouse with attached double car garage. White board and batten siding with black windows, doors and fixtures. Black metal roofing
Foto på ett mellanstort lantligt vitt hus, med allt i ett plan, sadeltak och tak i metall
Foto på ett mellanstort lantligt vitt hus, med allt i ett plan, sadeltak och tak i metall

Inspiration för ett mellanstort lantligt vitt hus, med allt i ett plan, pulpettak och tak i metall
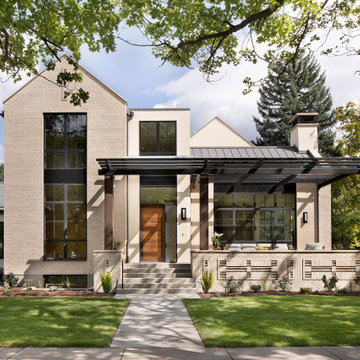
Idéer för ett modernt beige hus, med två våningar, tak i metall, blandad fasad och sadeltak

Idéer för att renovera ett mellanstort lantligt vitt hus, med allt i ett plan, fiberplattor i betong, sadeltak och tak i metall
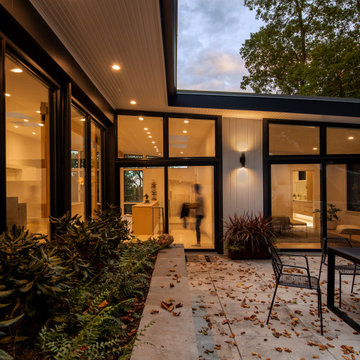
Idéer för 60 tals grå hus, med allt i ett plan, pulpettak och tak i metall
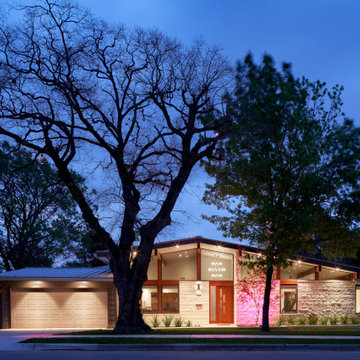
Front Exterior
Inredning av ett 50 tals mellanstort vitt hus, med allt i ett plan, sadeltak och tak i metall
Inredning av ett 50 tals mellanstort vitt hus, med allt i ett plan, sadeltak och tak i metall
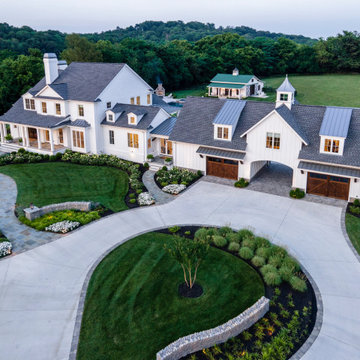
Inredning av ett lantligt stort vitt hus, med två våningar, blandad fasad, sadeltak och tak i mixade material
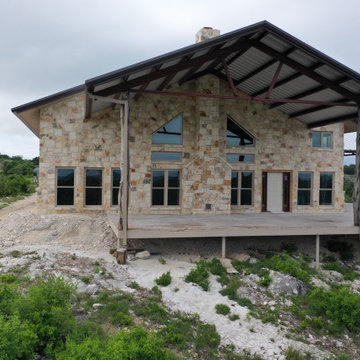
Inredning av ett lantligt beige hus, med allt i ett plan, metallfasad, sadeltak och tak i metall
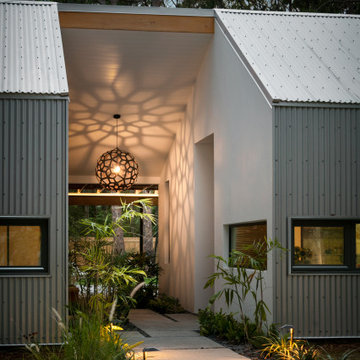
Exempel på ett mellanstort modernt grått hus, med allt i ett plan, metallfasad och tak i metall
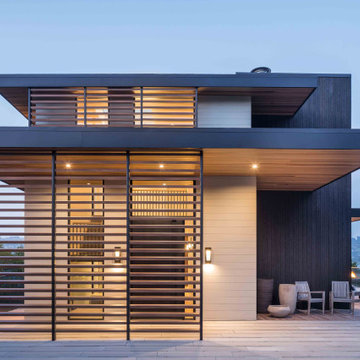
From SinglePoint Design Build: “This project consisted of a full exterior removal and replacement of the siding, windows, doors, and roof. In so, the Architects OXB Studio, re-imagined the look of the home by changing the siding materials, creating privacy for the clients at their front entry, and making the expansive decks more usable. We added some beautiful cedar ceiling cladding on the interior as well as a full home solar with Tesla batteries. The Shou-sugi-ban siding is our favorite detail.
While the modern details were extremely important, waterproofing this home was of upmost importance given its proximity to the San Francisco Bay and the winds in this location. We used top of the line waterproofing professionals, consultants, techniques, and materials throughout this project. This project was also unique because the interior of the home was mostly finished so we had to build scaffolding with shrink wrap plastic around the entire 4 story home prior to pulling off all the exterior finishes.
We are extremely proud of how this project came out!”
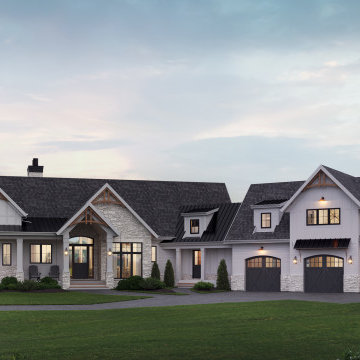
This traditional two-story luxury home is spacious yet cozy with a welcoming exterior featuring stone, decorative panelling, and an impressive covered entry. A simple roofline allows the details, including cedar accents and beautiful columns, to stand out. Dark doors and window frames contrast beautifully with white exterior cladding and light-coloured stone. Each window has a unique view of the stunning surrounding property. Two balconies, a huge back deck for entertaining, and a patio all overlook a lovely pond to the rear of the house. The large, three-bay garage features a dedicated workspace, and above the garage is a one-bedroom guest suite

Inredning av ett exotiskt stort vitt hus, med allt i ett plan, fiberplattor i betong, sadeltak och tak i metall
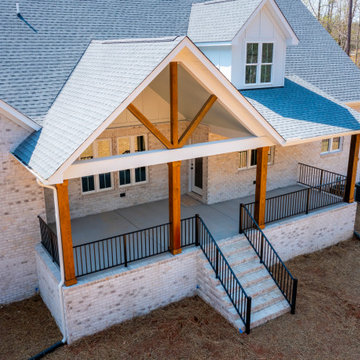
Just completed in Maple Grove Subdivision - 4 bedroom, 4 bath brick farmhouse with southern charm. This home features 3672 sq feet of living space with 2 bedrooms on the first floor and 2 bedrooms up (option to add a 5th bedroom as well). Large pantry, large walking closets, Oversized 2 car garage and huge walk in attic space for storage.
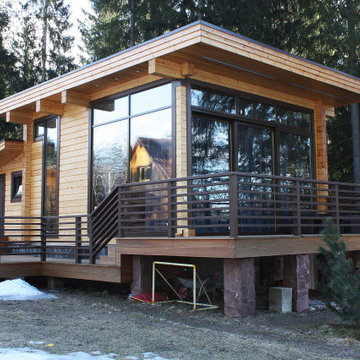
Гостевой дом из клееного бруса 46м2.
Inredning av ett modernt hus, med allt i ett plan, platt tak och tak i mixade material
Inredning av ett modernt hus, med allt i ett plan, platt tak och tak i mixade material
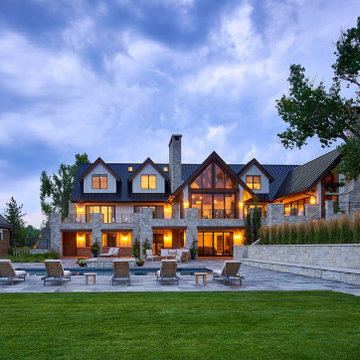
Foto på ett stort lantligt vitt hus, med tre eller fler plan, blandad fasad, sadeltak och tak i metall
61 904 foton på hus, med tak i metall och tak i mixade material
4
