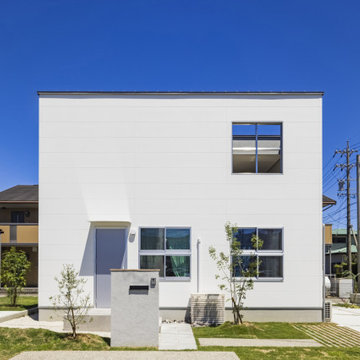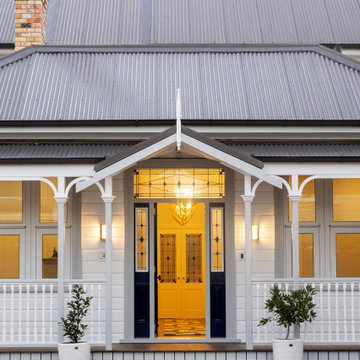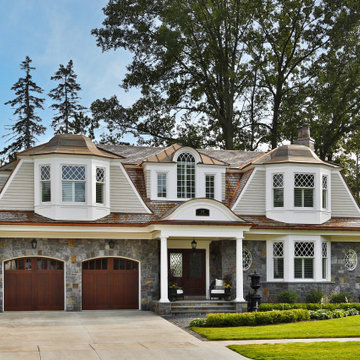1 727 foton på hus, med tak i metall
Sortera efter:
Budget
Sortera efter:Populärt i dag
1 - 20 av 1 727 foton
Artikel 1 av 3

Фасад дома облицован скандинавской тонкопиленой доской с поднятым ворсом, окрашенной на производстве.
Оконные откосы и декор — из сухой строганой доски толщиной 45мм.

真っ白なキューブ型の住まい。白とグレーというシンプルな配色は、爽やかで洗練された印象を持たせます。空を見上げると十字窓が印象的なアクセントに。
Inspiration för klassiska vita hus, med två våningar, blandad fasad, platt tak och tak i metall
Inspiration för klassiska vita hus, med två våningar, blandad fasad, platt tak och tak i metall

Low Country Style home with sprawling porches. The home consists of the main house with a detached car garage with living space above with bedroom, bathroom, and living area. The high level of finish will make North Florida's discerning buyer feel right at home.

Exempel på ett stort modernt brunt hus, med allt i ett plan, valmat tak och tak i metall

galina coeda
Foto på ett stort funkis flerfärgat hus, med två våningar, platt tak och tak i metall
Foto på ett stort funkis flerfärgat hus, med två våningar, platt tak och tak i metall

Pool built adjacent to the house to maximize yard space but also to create a nice water feature viewable through two picture windows.
Inspiration för ett mellanstort vintage vitt hus, med två våningar, fiberplattor i betong, sadeltak och tak i metall
Inspiration för ett mellanstort vintage vitt hus, med två våningar, fiberplattor i betong, sadeltak och tak i metall

Exempel på ett mellanstort modernt flerfärgat hus, med två våningar, platt tak och tak i metall

Foto på ett stort funkis grått hus i flera nivåer, med blandad fasad, sadeltak och tak i metall

Bild på ett mellanstort funkis brunt hus, med allt i ett plan, pulpettak och tak i metall

Brand new construction in Westport Connecticut. Transitional design. Classic design with a modern influences. Built with sustainable materials and top quality, energy efficient building supplies. HSL worked with renowned architect Peter Cadoux as general contractor on this new home construction project and met the customer's desire on time and on budget.

Here is an architecturally built house from the early 1970's which was brought into the new century during this complete home remodel by adding a garage space, new windows triple pane tilt and turn windows, cedar double front doors, clear cedar siding with clear cedar natural siding accents, clear cedar garage doors, galvanized over sized gutters with chain style downspouts, standing seam metal roof, re-purposed arbor/pergola, professionally landscaped yard, and stained concrete driveway, walkways, and steps.

This classic New Zealand Devonport villa has been lovingly restored to it's grand state. With a wrap around deck leading too large decks on both sides this house now provides a great experience of indoor/outdoor flow.

庇の付いたウッドデッキテラスは、内部と外部をつなぐ場所です。奥に見えるのが母屋で、双方の勝手口が近くにあり、スープの冷めない関係を作っています。
Inspiration för ett litet vintage rött hus, med två våningar, sadeltak och tak i metall
Inspiration för ett litet vintage rött hus, med två våningar, sadeltak och tak i metall

New Build Home. Natural Stone Exterior with a two car garage and a private outdoor entertaining space.
Foto på ett stort vintage grått hus, med två våningar och tak i metall
Foto på ett stort vintage grått hus, med två våningar och tak i metall

Inredning av ett flerfärgat hus, med två våningar, blandad fasad, sadeltak och tak i metall

Idéer för ett stort modernt svart hus, med två våningar, pulpettak och tak i metall

Modern Farmhouse colored with metal roof and gray clapboard siding.
Exempel på ett stort lantligt grått hus, med tre eller fler plan, fiberplattor i betong, sadeltak och tak i metall
Exempel på ett stort lantligt grått hus, med tre eller fler plan, fiberplattor i betong, sadeltak och tak i metall

Built upon a hillside of terraces overlooking Lake Ohakuri (part of the Waikato River system), this modern farmhouse has been designed to capture the breathtaking lake views from almost every room.
The house is comprised of two offset pavilions linked by a hallway. The gabled forms are clad in black Linea weatherboard. Combined with the white-trim windows and reclaimed brick chimney this home takes on the traditional barn/farmhouse look the owners were keen to create.
The bedroom pavilion is set back while the living zone pushes forward to follow the course of the river. The kitchen is located in the middle of the floorplan, close to a covered patio.
The interior styling combines old-fashioned French Country with hard-industrial, featuring modern country-style white cabinetry; exposed white trusses with black-metal brackets and industrial metal pendants over the kitchen island bench. Unique pieces such as the bathroom vanity top (crafted from a huge slab of macrocarpa) add to the charm of this home.
The whole house is geothermally heated from an on-site bore, so there is seldom the need to light a fire.

Mike Besley’s Holland Street design has won the residential alterations/additions award category of the BDAA Sydney Regional Chapter Design Awards 2020. Besley is the director and building designer of ICR Design, a forward-thinking Building Design Practice based in Castle Hill, New South Wales.
Boasting a reimagined entry veranda, this design was deemed by judges to be a great version of an Australian coastal house - simple, elegant, tasteful. A lovely house well-laid out to separate the living and sleeping areas. The reworking of the existing front balcony and footprint is a creative re-imagining of the frontage. With good northern exposure masses of natural light, and PV on the roof, the home boasts many sustainable features. The designer was praised by this transformation of a standard red brick 70's home into a modern beach style dwelling.

New pool house with exposed wood beams, modern flat roof & red cedar siding.
Exempel på ett litet modernt trähus, med allt i ett plan, platt tak och tak i metall
Exempel på ett litet modernt trähus, med allt i ett plan, platt tak och tak i metall
1 727 foton på hus, med tak i metall
1