1 727 foton på hus, med tak i metall
Sortera efter:
Budget
Sortera efter:Populärt i dag
161 - 180 av 1 727 foton
Artikel 1 av 3
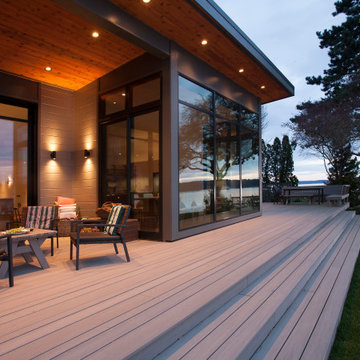
The western exterior of the home is comprised of high durability and low maintenance materials including concrete fiberboard by James Hardie siding, Kolbe windows and doors and Azek composite decking. There are two seating/dining areas, one under cover and one in the open. The built-in bench on the far right of the photo is comprised of Azek and cedar planks stained to match the color of the house. The deck provides a seamless transition from the house to the pool and yard. Recessed can lights and sconces ensure the party does not have to stop when the sun goes down.
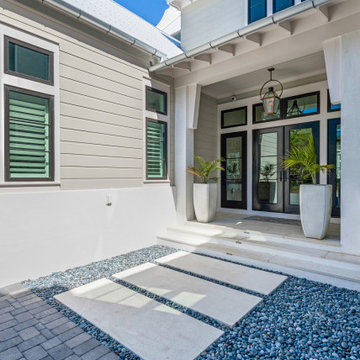
Idéer för att renovera ett stort maritimt vitt hus, med två våningar, pulpettak, tak i metall och blandad fasad
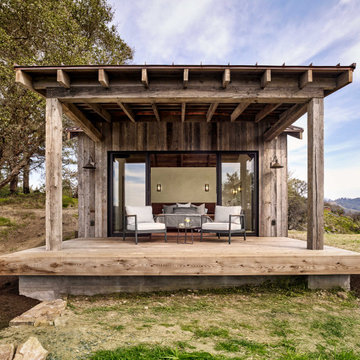
Bespoke guest cabin with rustic finishes and extreme attention to detail. Materials included reclaimed wood for flooring, beams and ceilings and exterior siding. Fleetwood windows and doors, custom barn door. Venetian plaster with custom iron fixtures throughout. Standing seam copper roof.
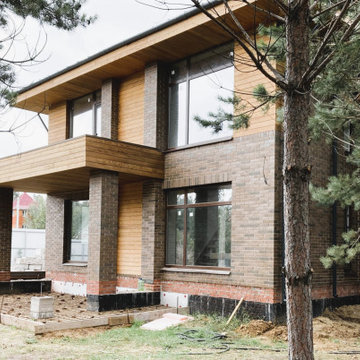
Удивительным образом дом отлично вписался в окружающий ландшафт.
Bild på ett mellanstort funkis brunt hus, med två våningar, tegel, valmat tak och tak i metall
Bild på ett mellanstort funkis brunt hus, med två våningar, tegel, valmat tak och tak i metall
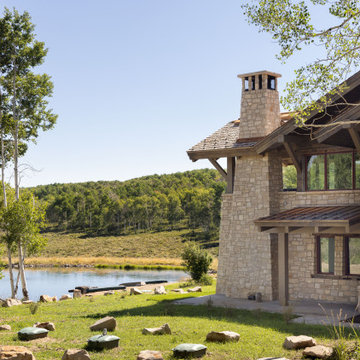
Idéer för att renovera ett stort rustikt brunt hus, med två våningar, pulpettak och tak i metall
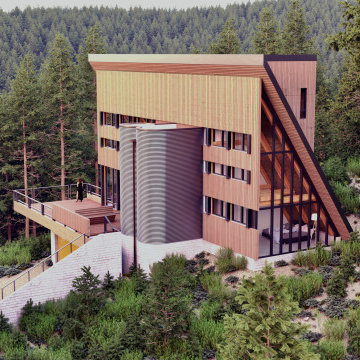
Idéer för att renovera ett litet 50 tals brunt hus, med tre eller fler plan, pulpettak och tak i metall
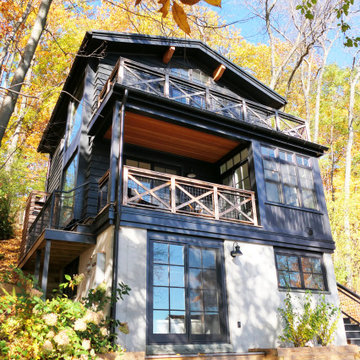
Idéer för att renovera ett litet rustikt svart hus, med tre eller fler plan, sadeltak och tak i metall
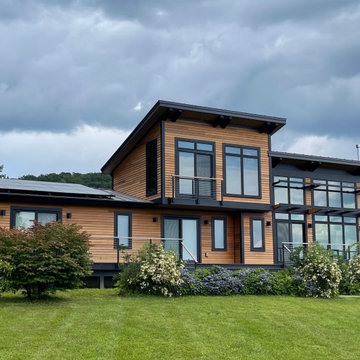
Inspiration för mellanstora moderna bruna hus, med två våningar, pulpettak och tak i metall
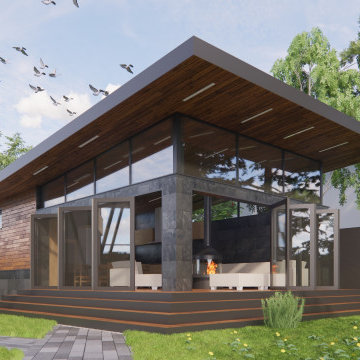
складные стеклянные двери
Inspiration för ett litet svart trähus, med allt i ett plan, pulpettak och tak i metall
Inspiration för ett litet svart trähus, med allt i ett plan, pulpettak och tak i metall
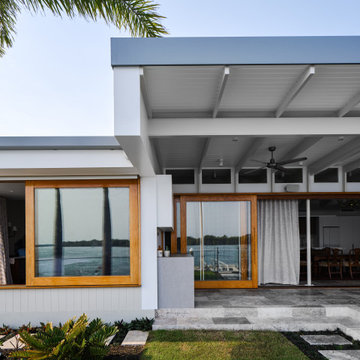
Foto på ett stort 50 tals vitt hus, med två våningar, tegel, platt tak och tak i metall
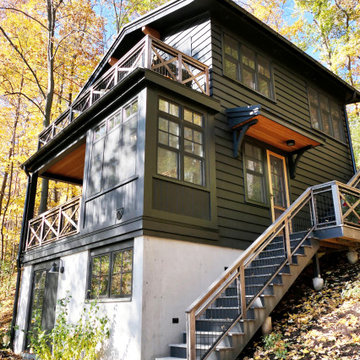
Foto på ett litet rustikt svart hus, med tre eller fler plan, sadeltak och tak i metall
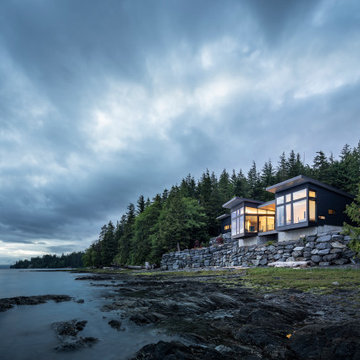
Set balanced at the edge of an existing rock wall, this house overlooks the waters of the inlet and surrounding wild beauty of Alaska. Photography: Andrew Pogue Photography.
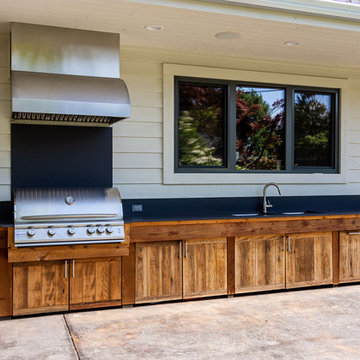
Here is an architecturally built house from the early 1970's which was brought into the new century during this complete home remodel by adding a garage space, new windows triple pane tilt and turn windows, cedar double front doors, clear cedar siding with clear cedar natural siding accents, clear cedar garage doors, galvanized over sized gutters with chain style downspouts, standing seam metal roof, re-purposed arbor/pergola, professionally landscaped yard, and stained concrete driveway, walkways, and steps.
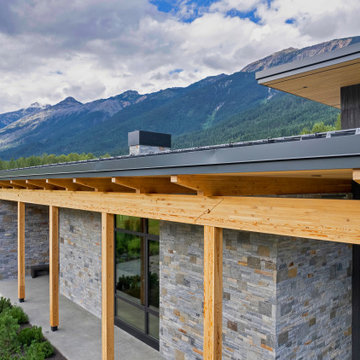
Foto på ett mellanstort funkis flerfärgat hus, med tre eller fler plan, valmat tak och tak i metall
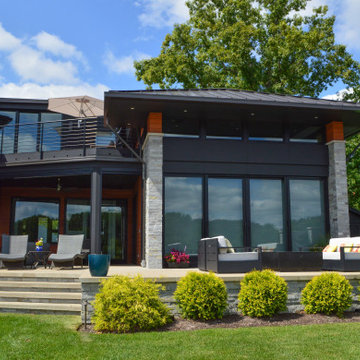
This lovely, contemporary lakeside home underwent a major renovation that also involved a two-story addition. Exterior design includes cedar siding, natural stone cladding, wrought iron entry door, balcony, spiral staircase down to an outdoor kitchen area with fireplace, seating, and hot tub. The windows' design was intentionally strategic with smaller, higher windows for privacy on the right and left sides of the house and a multiplicity of expansive windows facing the lake.
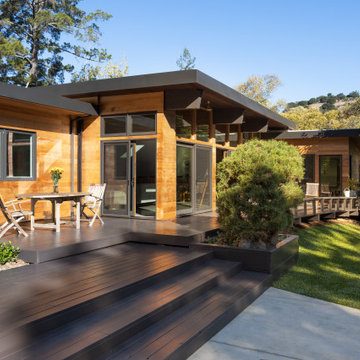
View of house from the rear patio with new modern flat roof, red cedar siding, large windows and sliding doors.
Exempel på ett 60 tals hus, med allt i ett plan, platt tak och tak i metall
Exempel på ett 60 tals hus, med allt i ett plan, platt tak och tak i metall
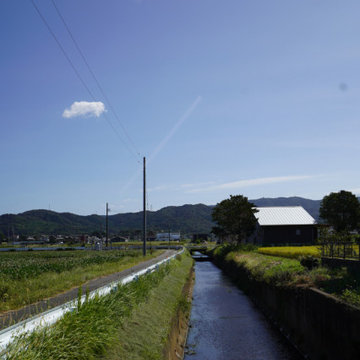
実家を建て替えて、二世帯住宅
もともとの植栽はそのまま生かしてプランしています
Inspiration för ett stort nordiskt grått hus, med två våningar, sadeltak och tak i metall
Inspiration för ett stort nordiskt grått hus, med två våningar, sadeltak och tak i metall
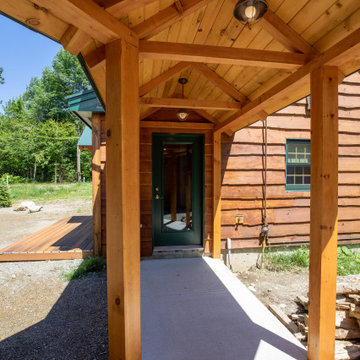
These clients built this house 20 years ago and it holds many fond memories. They wanted to make sure those memories could be passed on to their grandkids. We worked hard to retain the character of the house while giving it a serious facelift.
A high performance and sustainable mountain home. The kitchen and dining area is one big open space allowing for lots of countertop, a huge dining table (4.5’x7.5’) with booth seating, and big appliances for large family meals.
In the main house, we enlarged the Kitchen and Dining room, renovated the Entry/ Mudroom, added two Bedrooms and a Bathroom to the second story, enlarged the Loft and created a hangout room for the grandkids (aka bedroom #6), and moved the Laundry area. The contractor also masterfully preserved and flipped the existing stair to face the opposite direction. We also added a two-car Garage with a one bedroom apartment above and connected it to the house with a breezeway. And, one of the best parts, they installed a new ERV system.

Computer Rendered Perspective: Progress photos of the Morse Custom Designed and Built Early American Farmhouse home. Site designed and developed home on 160 acres in rural Yolo County, this two story custom takes advantage of vistas of the recently planted surrounding orchard and Vaca Mountain Range. Designed for durability and low maintenance, this home was constructed on an 30" elevated engineered pad with a 30" elevated concrete slab in order to maximize the height of the first floor. Finish is scheduled for summer 2016. Design, Build, and Enjoy!
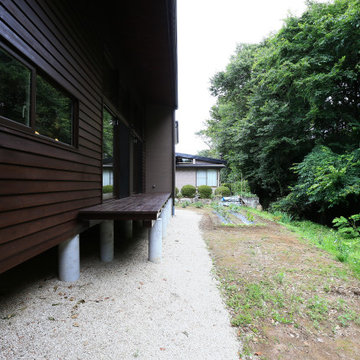
Modern inredning av ett mellanstort brunt hus, med två våningar, pulpettak och tak i metall
1 727 foton på hus, med tak i metall
9