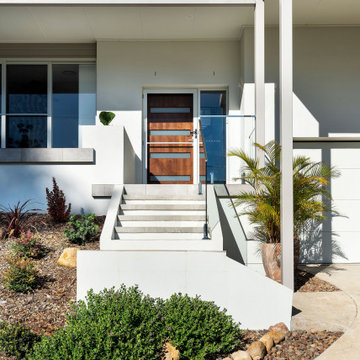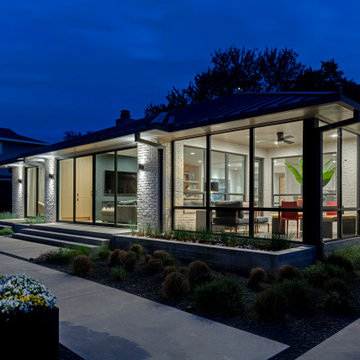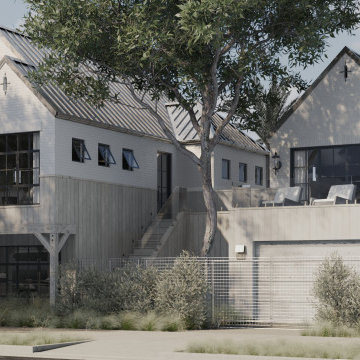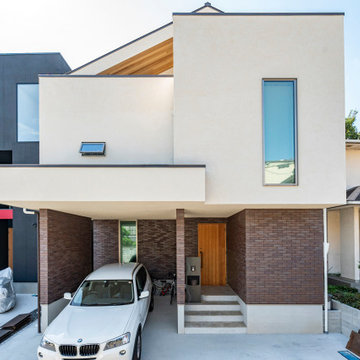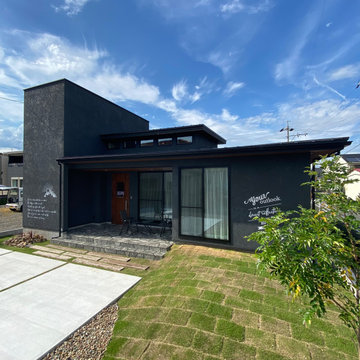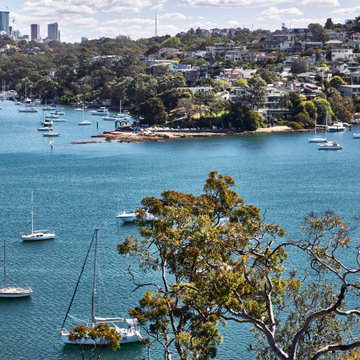87 foton på hus, med tak i metall
Sortera efter:
Budget
Sortera efter:Populärt i dag
21 - 40 av 87 foton
Artikel 1 av 3
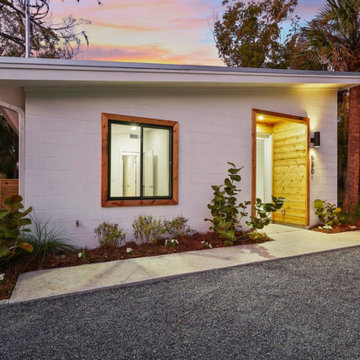
Modern family home designed for peace and family life. This 3 bedroom 2 bath home offers a sleek modern design with a durable modern/industrial interior. Polished concrete floors, exposed wood beams, and industrial ducting offer strength, warmth, and beauty designed to last generations.
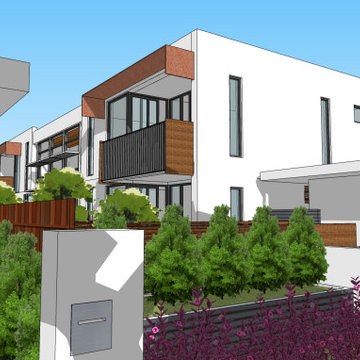
Street view showing how COHO apartments provide private open space at the upper level above the private courtyard below. Buildings are set back 6m to align with adjacent homes.
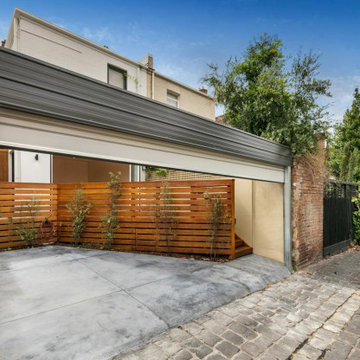
Photo: Sothebys RE
Eklektisk inredning av ett stort vitt radhus, med två våningar, valmat tak och tak i metall
Eklektisk inredning av ett stort vitt radhus, med två våningar, valmat tak och tak i metall
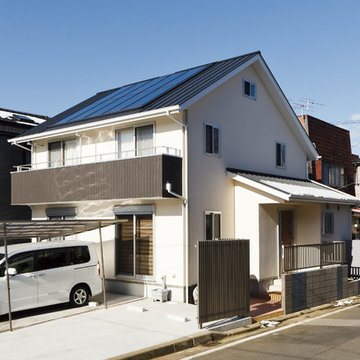
外壁の仕上げはジョリパット塗り。屋根はガルバリウム。
Bild på ett funkis vitt hus, med två våningar, sadeltak och tak i metall
Bild på ett funkis vitt hus, med två våningar, sadeltak och tak i metall
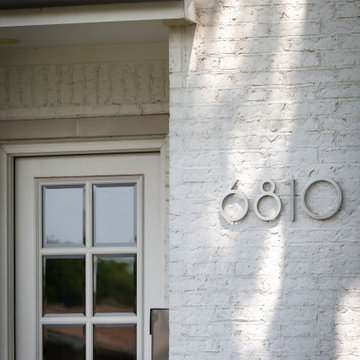
Inredning av ett klassiskt stort vitt hus, med allt i ett plan, sadeltak och tak i metall
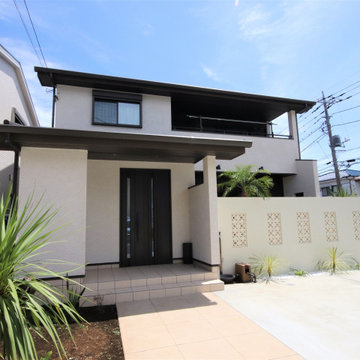
セルロースファイバーを採用することで遮音性を高め、バリの静かな自然を感じられるように計画。居室内は外部の音がほとんど聞こえない為、より夫婦の会話が鮮明に、BGMはよりクリアに聞こえ、優雅な時間を過ごすことが可能です。
リビングとテラスは大スパンによる大空間を実現し、リビングは無柱空間を実現。大きなテラス窓を開放することで、パーティーなどで一体的に利用できる計画。テラスには背の高い壁を計画し、プライバシーを確保しながら、「花ブロック」を内部に採用することで通風・採光は確保しております。
折り上げ天井内には間接照明を計画し、バリの雰囲気を盛り上げるアイデアを。
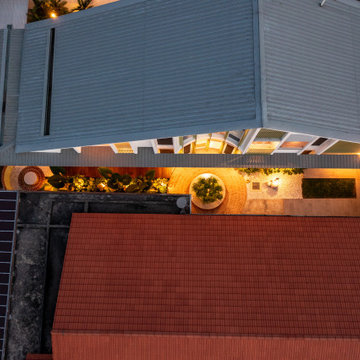
This project seeks to transform family living by adopting a more inclusive and interconnected approach. By redefining and erasing the boundary between two houses - the new and the old ancestral home - we create an activity garden that fosters joy and interaction for both sides, both generations, without compromising individual autonomy. At the heart of this garden lies the ‘Family Circle’, a knot of shared experiences that will be passed down for generations to come.
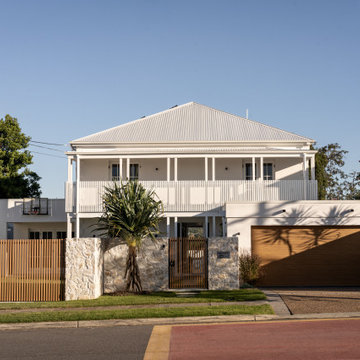
Restoring an old and worn out building with a fresh layer of paint, new powder-coated aluminum batten balustrades, a new garage door, and a striking fence with batten inserts and a rich stone finish.
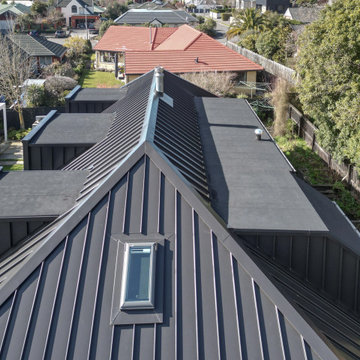
Architecturally designed by Threefold Architecture.
The Swinburn House Renovation involved a new metal craft e-span 340 roof, white bag washed brick cladding, interior recessed ceiling, and the construction of an american white oak and timber fin ballustrade.
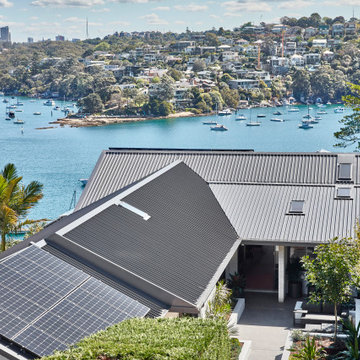
Idéer för att renovera ett mellanstort funkis vitt hus, med två våningar, valmat tak och tak i metall
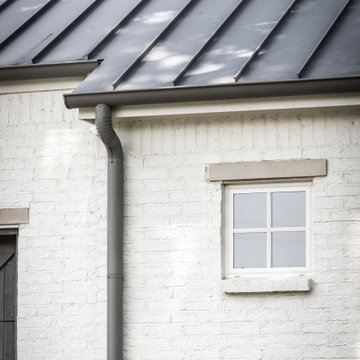
Inspiration för stora klassiska vita hus, med allt i ett plan, sadeltak och tak i metall
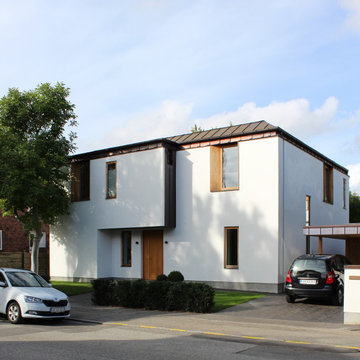
Denne private villa på Frederiksberg er skabt i tæt dialog med bygherre for at skabe et privat hjem, der i funktion og feel giver de helt rigtige rammer ud fra ejernes ønsker. Det har blandt andet resulteret i et alrum i dobbelthøjde, der åbner sig mod den gamle have via et stort vinduesparti i gedigent egetræ.
Stilmæssigt er villaen inspireret af de gamle Frederiksbergvillaer, som omgiver den, men i sin egen moderne fortolkning med lysninger, frontspids og mansardtag i corten.
På den måde skabes der arkitektonisk fornyelse, samtidig med at bygningen er i harmoni med konteksten på den gamle villavej.
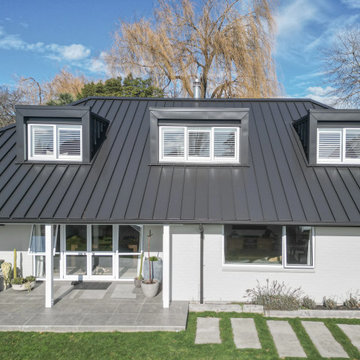
Architecturally designed by Threefold Architecture.
The Swinburn House Renovation involved a new metal craft e-span 340 roof, white bag washed brick cladding, interior recessed ceiling, and the construction of an american white oak and timber fin ballustrade.
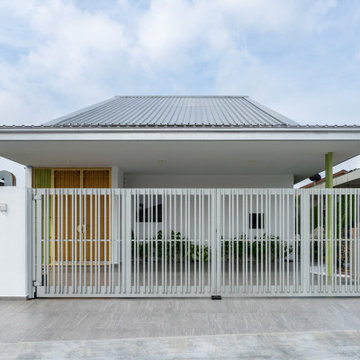
Despite being a double-storey house, the second level is positioned at the centre, allowing the roof to slope gracefully toward the front and rear. The outcome is a modest single-storey-looking façade seamlessly blending with the village-like streetscape and neighbourhood scale of Pekan Serdang. This approach reflects a deep commitment to unveiling the intrinsic essence of responsive and conscientious architecture, and a tribute to the locale's rich context, culture, and history.
87 foton på hus, med tak i metall
2
