87 foton på hus, med tak i metall
Sortera efter:
Budget
Sortera efter:Populärt i dag
61 - 80 av 87 foton
Artikel 1 av 3
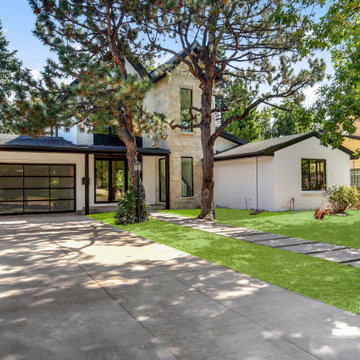
Jasmine Residence is a renovation of a single-story ranch house in Denver, Colorado. Two accordion folding glass doors connect the main living space with the rear yard and the neighborhood street. This effectively creates a large breezeway that can be opened up for three seasons annually. The second story addition expands the house's existing program to include a new master suite and a loft.
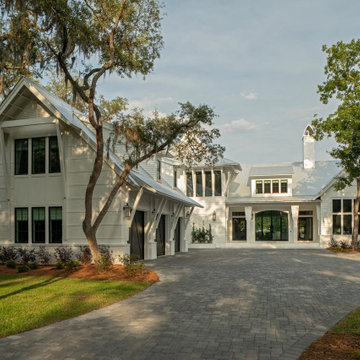
Foto på ett stort vintage vitt hus, med två våningar, sadeltak och tak i metall
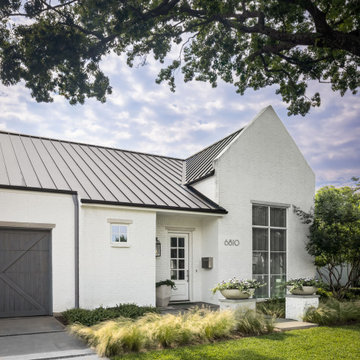
Bild på ett stort vintage vitt hus, med allt i ett plan, sadeltak och tak i metall
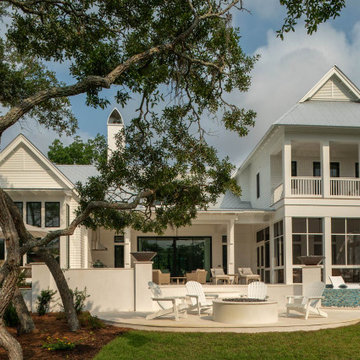
Idéer för stora vintage vita hus, med två våningar, sadeltak och tak i metall
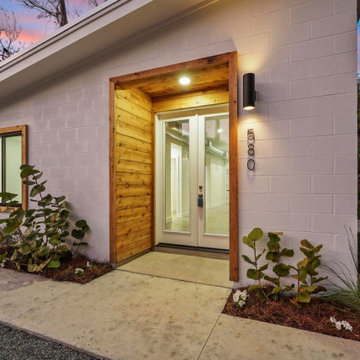
Modern family home designed for peace and family life. This 3 bedroom 2 bath home offers a sleek modern design with a durable modern/industrial interior. Polished concrete floors, exposed wood beams, and industrial ducting offer strength, warmth, and beauty designed to last generations.
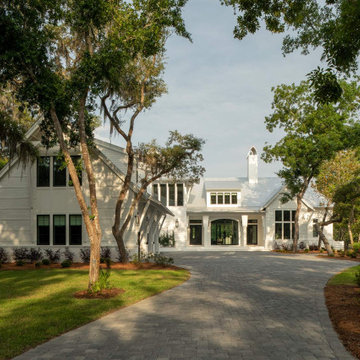
Idéer för ett stort klassiskt vitt hus, med två våningar, sadeltak och tak i metall
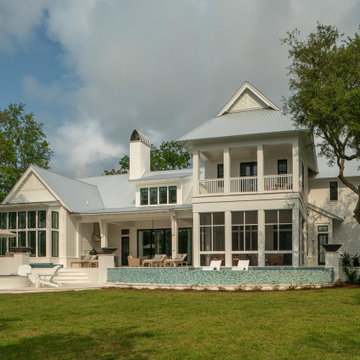
Klassisk inredning av ett stort vitt hus, med två våningar, sadeltak och tak i metall
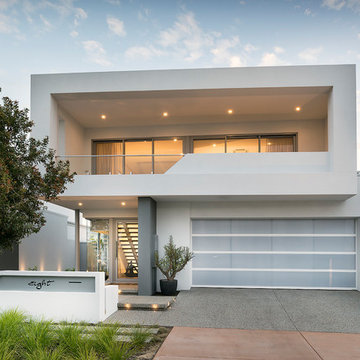
Double storey home
Bild på ett funkis vitt hus, med två våningar, platt tak och tak i metall
Bild på ett funkis vitt hus, med två våningar, platt tak och tak i metall
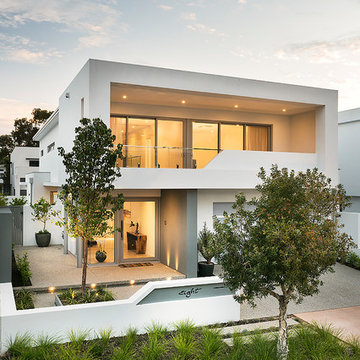
Double storey home
Idéer för funkis vita hus, med två våningar, platt tak och tak i metall
Idéer för funkis vita hus, med två våningar, platt tak och tak i metall
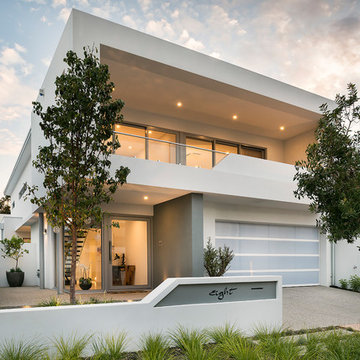
Double storey home
Idéer för att renovera ett funkis vitt hus, med två våningar, platt tak och tak i metall
Idéer för att renovera ett funkis vitt hus, med två våningar, platt tak och tak i metall
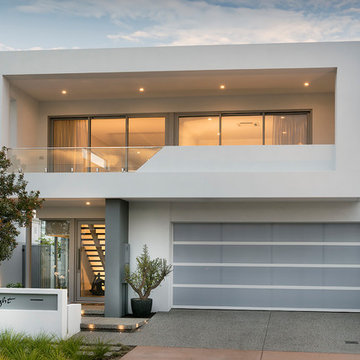
Double storey home
Exempel på ett modernt vitt hus, med två våningar, platt tak och tak i metall
Exempel på ett modernt vitt hus, med två våningar, platt tak och tak i metall
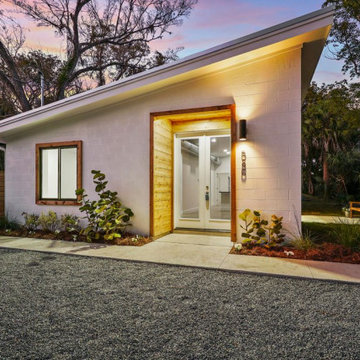
Modern family home designed for peace and family life. This 3 bedroom 2 bath home offers a sleek modern design with a durable modern/industrial interior. Polished concrete floors, exposed wood beams, and industrial ducting offer strength, warmth, and beauty designed to last generations.
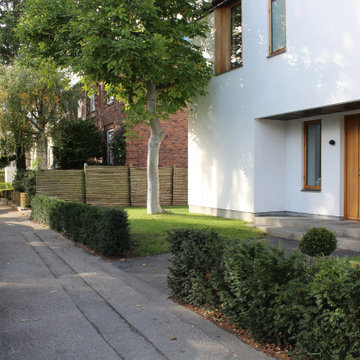
Denne private villa på Frederiksberg er skabt i tæt dialog med bygherre for at skabe et privat hjem, der i funktion og feel giver de helt rigtige rammer ud fra ejernes ønsker. Det har blandt andet resulteret i et alrum i dobbelthøjde, der åbner sig mod den gamle have via et stort vinduesparti i gedigent egetræ.
Stilmæssigt er villaen inspireret af de gamle Frederiksbergvillaer, som omgiver den, men i sin egen moderne fortolkning med lysninger, frontspids og mansardtag i corten.
På den måde skabes der arkitektonisk fornyelse, samtidig med at bygningen er i harmoni med konteksten på den gamle villavej.
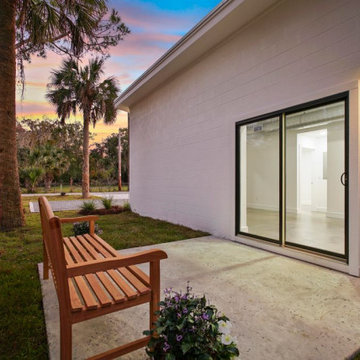
Modern family home designed for peace and family life. This 3 bedroom 2 bath home offers a sleek modern design with a durable modern/industrial interior. Polished concrete floors, exposed wood beams, and industrial ducting offer strength, warmth, and beauty designed to last generations.
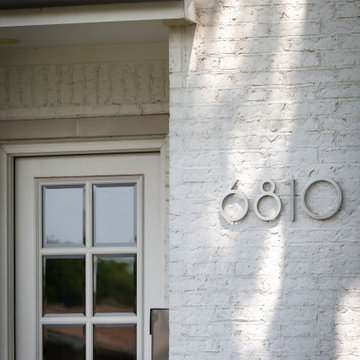
Inredning av ett klassiskt stort vitt hus, med allt i ett plan, sadeltak och tak i metall
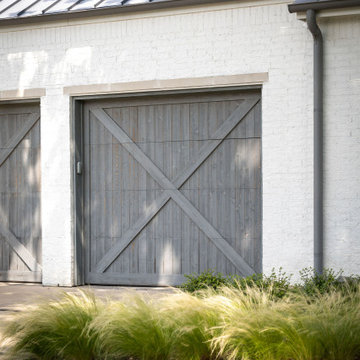
Idéer för stora vintage vita hus, med allt i ett plan, sadeltak och tak i metall
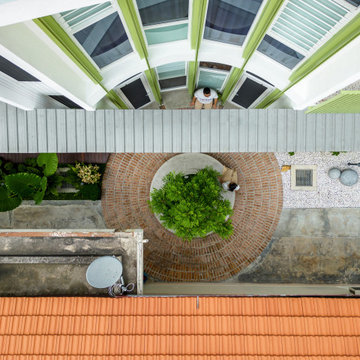
Celebrating family unity, this modest project in Pekan Serdang reimagines an in-between garden space as a harmonious bridge of two homes. Inspired by the essence of Circle [Yuán 圆] in Chinese culture, a serene ‘Family Circle’ was crafted by dissolving boundaries between the cherished ancestral home and the new dwelling, bridging generations.
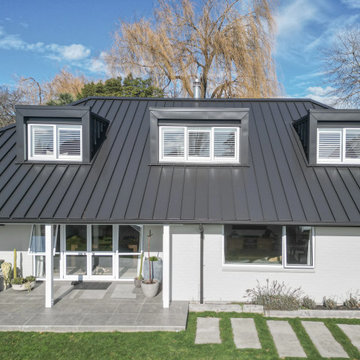
Architecturally designed by Threefold Architecture.
The Swinburn House Renovation involved a new metal craft e-span 340 roof, white bag washed brick cladding, interior recessed ceiling, and the construction of an american white oak and timber fin ballustrade.
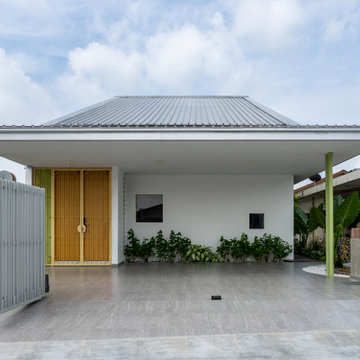
Despite being a double-storey house, the second level is positioned at the centre, allowing the roof to slope gracefully toward the front and rear. The outcome is a modest single-storey-looking façade seamlessly blending with the village-like streetscape and neighbourhood scale of Pekan Serdang. This approach reflects a deep commitment to unveiling the intrinsic essence of responsive and conscientious architecture, and a tribute to the locale's rich context, culture, and history.
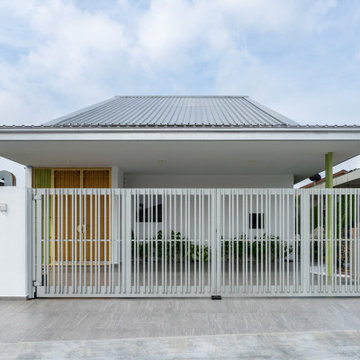
Despite being a double-storey house, the second level is positioned at the centre, allowing the roof to slope gracefully toward the front and rear. The outcome is a modest single-storey-looking façade seamlessly blending with the village-like streetscape and neighbourhood scale of Pekan Serdang. This approach reflects a deep commitment to unveiling the intrinsic essence of responsive and conscientious architecture, and a tribute to the locale's rich context, culture, and history.
87 foton på hus, med tak i metall
4