39 069 foton på hus, med tak i metall
Sortera efter:
Budget
Sortera efter:Populärt i dag
21 - 40 av 39 069 foton
Artikel 1 av 3
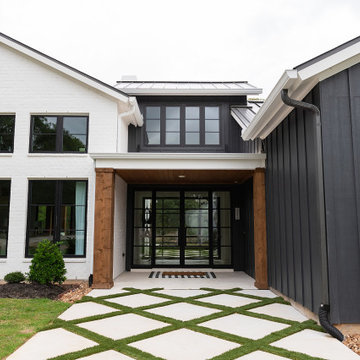
black and white xblack board and batten xblack frame windows xcedar accents xcedar posts xglass entry doors xlight and bright xmodern farmhouse xpainted brick xwhite brick xnatural light xbig front porch x

Modern inredning av ett mellanstort vitt hus, med två våningar, tegel, sadeltak och tak i metall
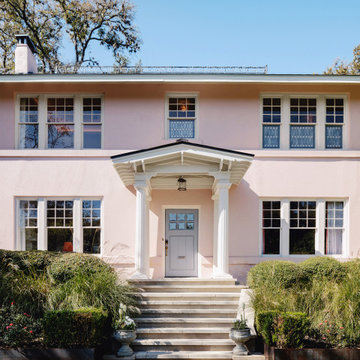
RisherMartin Fine Homes, Austin, Texas, 2022 Regional CotY Award Winner, Entire House Over $1,000,000
Idéer för att renovera ett mycket stort vintage rosa hus, med två våningar, stuckatur, sadeltak och tak i metall
Idéer för att renovera ett mycket stort vintage rosa hus, med två våningar, stuckatur, sadeltak och tak i metall
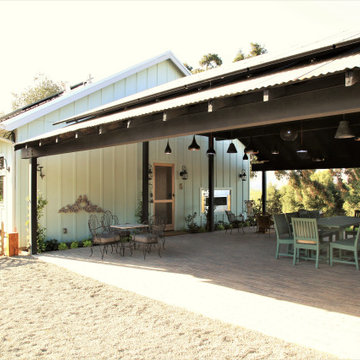
Santa Rosa Rd Cottage, Farm Stand & Breezeway // Location: Buellton, CA // Type: Remodel & New Construction. Cottage is new construction. Farm stand and breezeway are renovated. // Architect: HxH Architects
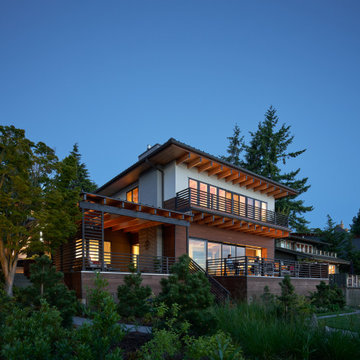
Modern design and time-honored techniques meld seamlessly in the Makai House, a 3000-square-foot custom home designed to strategically fit on an existing footprint, located a stone’s throw from the Fauntleroy ferry dock in West Seattle. A courtyard in the rear of the house, a covered patio, and the front beach are all physically and visually connected, creating dynamic indoor-outdoor living, constantly changing with the seasons and the times of the day.
Project Team | Lindal Home
Architectural Designer | OTO Design
Landscape Design | Board & Vellum
General Contractor | Schaefer Construction
Photography | Kevin Scott
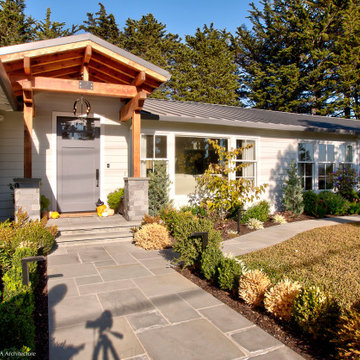
Front entry porch with stone steps and exposed structure.
Idéer för att renovera ett litet vintage vitt hus, med allt i ett plan, sadeltak och tak i metall
Idéer för att renovera ett litet vintage vitt hus, med allt i ett plan, sadeltak och tak i metall
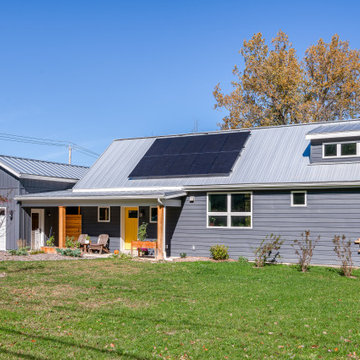
Exempel på ett litet modernt blått hus, med allt i ett plan, vinylfasad, sadeltak och tak i metall
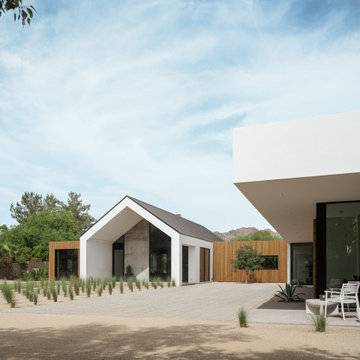
Photos by Roehner + Ryan
Inspiration för ett funkis vitt hus, med allt i ett plan, stuckatur, sadeltak och tak i metall
Inspiration för ett funkis vitt hus, med allt i ett plan, stuckatur, sadeltak och tak i metall

From SinglePoint Design Build: “This project consisted of a full exterior removal and replacement of the siding, windows, doors, and roof. In so, the Architects OXB Studio, re-imagined the look of the home by changing the siding materials, creating privacy for the clients at their front entry, and making the expansive decks more usable. We added some beautiful cedar ceiling cladding on the interior as well as a full home solar with Tesla batteries. The Shou-sugi-ban siding is our favorite detail.
While the modern details were extremely important, waterproofing this home was of upmost importance given its proximity to the San Francisco Bay and the winds in this location. We used top of the line waterproofing professionals, consultants, techniques, and materials throughout this project. This project was also unique because the interior of the home was mostly finished so we had to build scaffolding with shrink wrap plastic around the entire 4 story home prior to pulling off all the exterior finishes.
We are extremely proud of how this project came out!”

Upper IPE deck with cable railing and covered space below with bluestone clad fireplace, outdoor kitchen, and infratec heaters. Belgard Melville Tandem block wall with 2x2 porcelain pavers, a putting green, hot tub and metal fire pit.
Sherwin Williams Iron Ore paint color
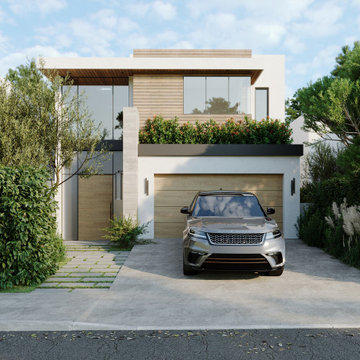
Front entry view of our project in Manhattan Beach showing the double-height entrance and guest bedroom.
Foto på ett stort funkis vitt hus, med platt tak, tak i metall, två våningar och stuckatur
Foto på ett stort funkis vitt hus, med platt tak, tak i metall, två våningar och stuckatur

Lantlig inredning av ett mycket stort vitt hus, med tre eller fler plan, blandad fasad, sadeltak och tak i metall
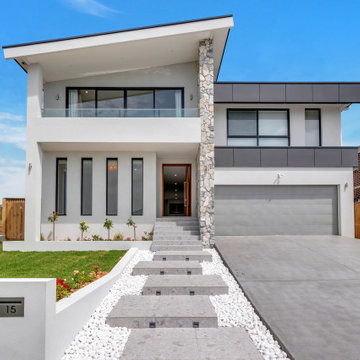
Custom home designed and built by Quantum Built.
Idéer för stora funkis grå hus, med allt i ett plan och tak i metall
Idéer för stora funkis grå hus, med allt i ett plan och tak i metall

Architect : CKA
Light grey stained cedar siding, stucco, I-beam posts at entry, and standing seam metal roof
Exempel på ett modernt vitt hus, med två våningar, stuckatur, tak i metall och sadeltak
Exempel på ett modernt vitt hus, med två våningar, stuckatur, tak i metall och sadeltak
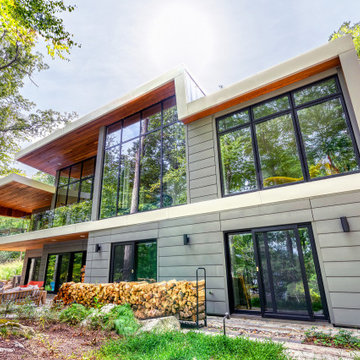
Idéer för ett mellanstort modernt grått hus, med två våningar, blandad fasad, pulpettak och tak i metall

Bild på ett stort funkis vitt flerfamiljshus, med tre eller fler plan, blandad fasad, pulpettak och tak i metall
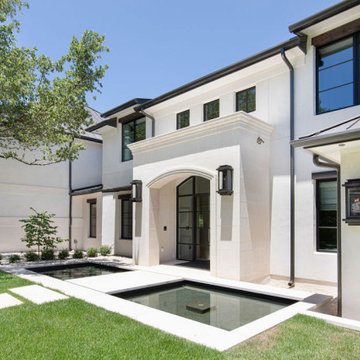
Idéer för ett stort klassiskt vitt hus, med två våningar, stuckatur och tak i metall
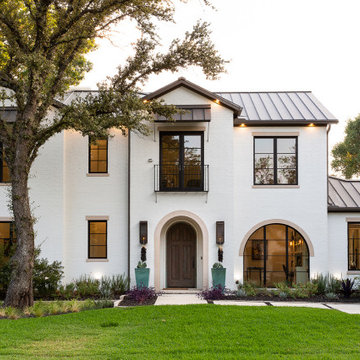
Foto på ett medelhavsstil vitt hus, med två våningar, tegel, sadeltak och tak i metall

This proposed twin house project is cool, stylish, clean and sleek. It sits comfortably on a 100 x 50 feet lot in the bustling young couples/ new family Naalya suburb.
This lovely residence design allowed us to use limited geometric shapes to present the look of a charming and sophisticated blend of minimalism and functionality. The open space premises is repeated all though the house allowing us to provide great extras like a floating staircase.
https://youtu.be/897LKuzpK3A
39 069 foton på hus, med tak i metall
2
