337 foton på hus, med mansardtak och tak i mixade material
Sortera efter:
Budget
Sortera efter:Populärt i dag
1 - 20 av 337 foton
Artikel 1 av 3

Photography - LongViews Studios
Bild på ett stort rustikt brunt hus, med två våningar, mansardtak och tak i mixade material
Bild på ett stort rustikt brunt hus, med två våningar, mansardtak och tak i mixade material
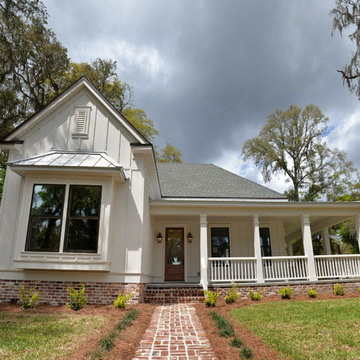
Inredning av ett klassiskt mellanstort vitt hus, med allt i ett plan, fiberplattor i betong, mansardtak och tak i mixade material
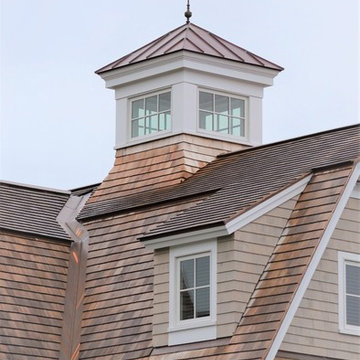
Entertaining, relaxing and enjoying life…this spectacular pool house sits on the water’s edge, built on piers and takes full advantage of Long Island Sound views. An infinity pool with hot tub and trellis with a built in misting system to keep everyone cool and relaxed all summer long!

A two story addition is built on top of an existing arts and crafts style ranch is capped with a gambrel roof to minimize the effects of height..
Bild på ett mellanstort amerikanskt beige hus, med tre eller fler plan, blandad fasad, mansardtak och tak i mixade material
Bild på ett mellanstort amerikanskt beige hus, med tre eller fler plan, blandad fasad, mansardtak och tak i mixade material
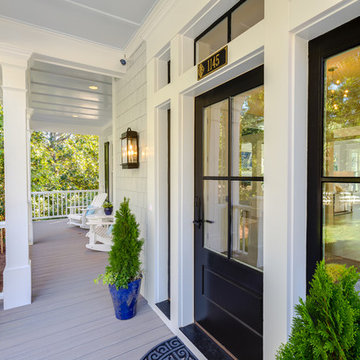
Jonathan Edwards Media
Inredning av ett maritimt stort grått hus, med två våningar, mansardtak och tak i mixade material
Inredning av ett maritimt stort grått hus, med två våningar, mansardtak och tak i mixade material
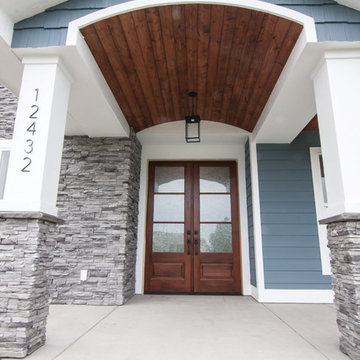
Becky Pospical
Idéer för att renovera ett stort amerikanskt blått hus, med två våningar, blandad fasad, mansardtak och tak i mixade material
Idéer för att renovera ett stort amerikanskt blått hus, med två våningar, blandad fasad, mansardtak och tak i mixade material

New home for a blended family of six in a beach town. This 2 story home with attic has roof returns at corners of the house. This photo also shows a simple box bay window with 4 windows at the front end of the house. It features divided windows, awning above the multiple windows with a brown metal roof, open white rafters, and 3 white brackets. Light arctic white exterior siding with white trim, white windows, and tan roof create a fresh, clean, updated coastal color pallet. The coastal vibe continues with the side dormers at the second floor. The front door is set back.

This design involved a renovation and expansion of the existing home. The result is to provide for a multi-generational legacy home. It is used as a communal spot for gathering both family and work associates for retreats. ADA compliant.
Photographer: Zeke Ruelas
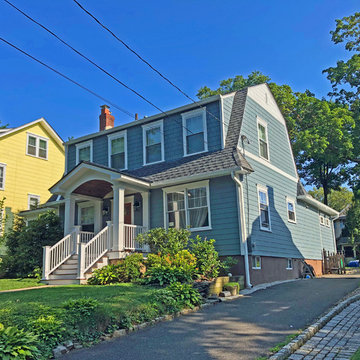
Foto på ett mellanstort vintage blått hus, med två våningar, fiberplattor i betong, mansardtak och tak i mixade material
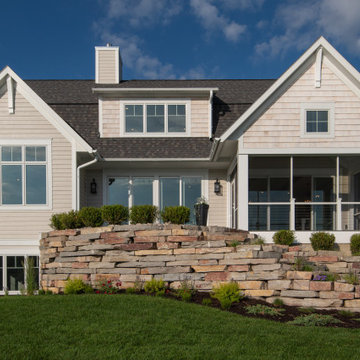
Builder: AVB Inc.
Interior Designer: AVB Inc.
Photographer: Casey Spring
Idéer för mellanstora vintage beige hus, med tre eller fler plan, blandad fasad, mansardtak och tak i mixade material
Idéer för mellanstora vintage beige hus, med tre eller fler plan, blandad fasad, mansardtak och tak i mixade material
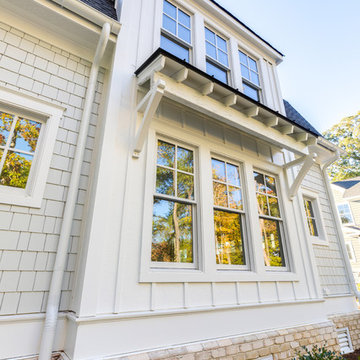
Jonathan Edwards Media
Inspiration för stora maritima grå hus, med två våningar, mansardtak och tak i mixade material
Inspiration för stora maritima grå hus, med två våningar, mansardtak och tak i mixade material
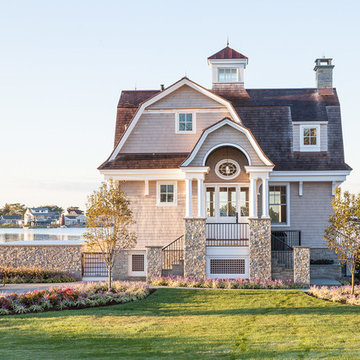
Entertaining, relaxing and enjoying life…this spectacular pool house sits on the water’s edge, built on piers and takes full advantage of Long Island Sound views. An infinity pool with hot tub and trellis with a built in misting system to keep everyone cool and relaxed all summer long!
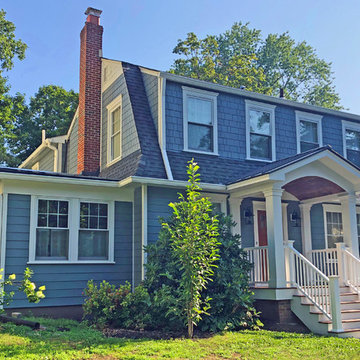
Klassisk inredning av ett mellanstort blått hus, med två våningar, fiberplattor i betong, mansardtak och tak i mixade material
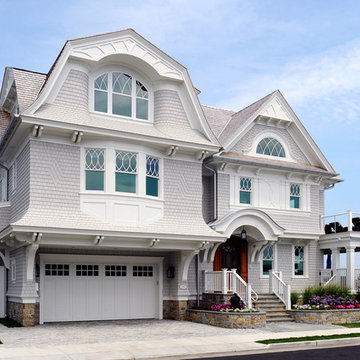
Inredning av ett klassiskt stort grått hus, med tre eller fler plan, mansardtak och tak i mixade material
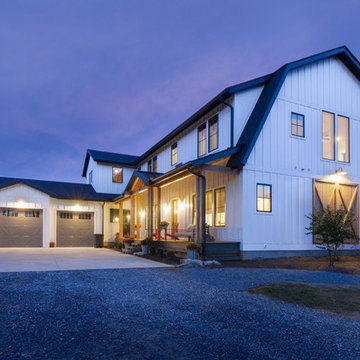
Exterior elevation at dusk with the lights on.
Inspiration för ett stort lantligt vitt hus, med två våningar, fiberplattor i betong, mansardtak och tak i mixade material
Inspiration för ett stort lantligt vitt hus, med två våningar, fiberplattor i betong, mansardtak och tak i mixade material
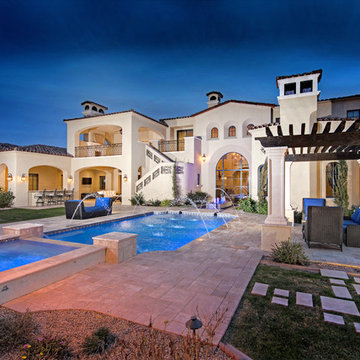
This mansion and backyard retreat boast multiple water features and pergolas, covered patios, and custom exterior wall sconces we can't get enough of. Not to mention the roofline, WOW! Talk about attention to detail. The cupolas are definitely giving, if you know what we're saying.
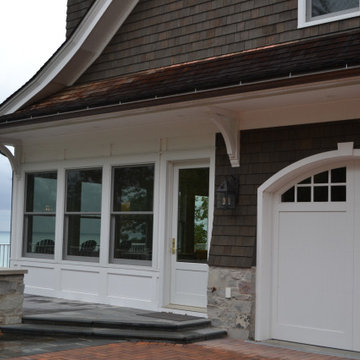
Maritim inredning av ett stort brunt hus, med tre eller fler plan, mansardtak och tak i mixade material
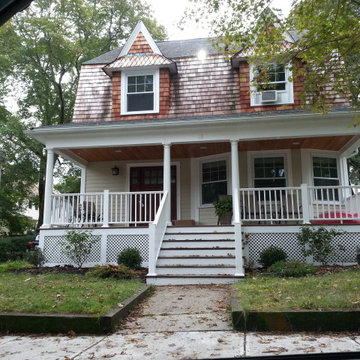
Idéer för beige hus, med två våningar, fiberplattor i betong, mansardtak och tak i mixade material
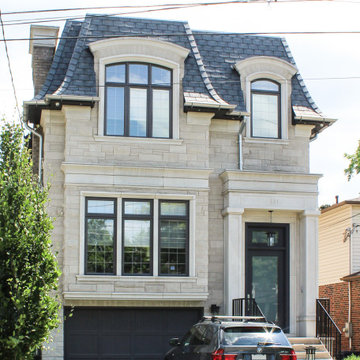
Inspiration för mellanstora moderna flerfärgade hus, med två våningar, tegel, mansardtak och tak i mixade material
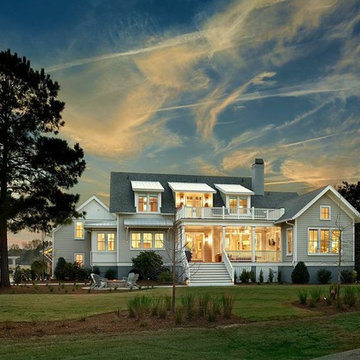
Holger Olbenaus
Inspiration för ett stort vintage grått hus, med två våningar, fiberplattor i betong, mansardtak och tak i mixade material
Inspiration för ett stort vintage grått hus, med två våningar, fiberplattor i betong, mansardtak och tak i mixade material
337 foton på hus, med mansardtak och tak i mixade material
1