618 foton på hus, med pulpettak och tak i mixade material
Sortera efter:
Budget
Sortera efter:Populärt i dag
1 - 20 av 618 foton
Artikel 1 av 3

This Scandinavian look shows off beauty in simplicity. The clean lines of the roof allow for very dramatic interiors. Tall windows and clerestories throughout bring in great natural light!
Meyer Design
Lakewest Custom Homes

Conceived of as a vertical light box, Cleft House features walls made of translucent panels as well as massive sliding window walls.
Located on an extremely narrow lot, the clients required contemporary design, waterfront views without loss of privacy, sustainability, and maximizing space within stringent cost control.
A modular structural steel frame was used to eliminate the high cost of custom steel.

Modern remodel to a traditional Nashville home
Idéer för funkis grå hus, med två våningar, pulpettak och tak i mixade material
Idéer för funkis grå hus, med två våningar, pulpettak och tak i mixade material
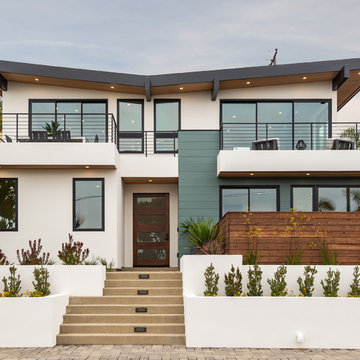
Mid-century modern custom beach home
Foto på ett stort funkis vitt hus, med två våningar, blandad fasad, tak i mixade material och pulpettak
Foto på ett stort funkis vitt hus, med två våningar, blandad fasad, tak i mixade material och pulpettak

Mountain Peek is a custom residence located within the Yellowstone Club in Big Sky, Montana. The layout of the home was heavily influenced by the site. Instead of building up vertically the floor plan reaches out horizontally with slight elevations between different spaces. This allowed for beautiful views from every space and also gave us the ability to play with roof heights for each individual space. Natural stone and rustic wood are accented by steal beams and metal work throughout the home.
(photos by Whitney Kamman)
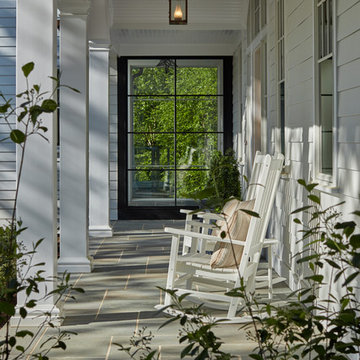
Idéer för mellanstora maritima vita hus, med pulpettak och tak i mixade material

Modern home in the Pacific Northwest, located in Eugene, Oregon. Double car garage with a lot of windows for natural sunlight.
Idéer för ett stort rustikt grått hus, med två våningar, blandad fasad, tak i mixade material och pulpettak
Idéer för ett stort rustikt grått hus, med två våningar, blandad fasad, tak i mixade material och pulpettak

Gates on each end to enable cleaning.
Amerikansk inredning av ett litet grått hus, med allt i ett plan, blandad fasad, pulpettak och tak i mixade material
Amerikansk inredning av ett litet grått hus, med allt i ett plan, blandad fasad, pulpettak och tak i mixade material

Foto på ett stort funkis flerfärgat hus, med två våningar, blandad fasad, pulpettak och tak i mixade material

With a dramatic mountain sunset showing the views of this custom home. Debra, the interior designer worked with the client to simplify the exterior materials and colors. The natural stone and steel were chosen to bring throughout the inside of the home. The vanilla buff and muted charcoal, greys, browns and black window frames and a talented landscaper bringing in the steel beam and natural elements to soften the architecture.
Eric Lucero photography
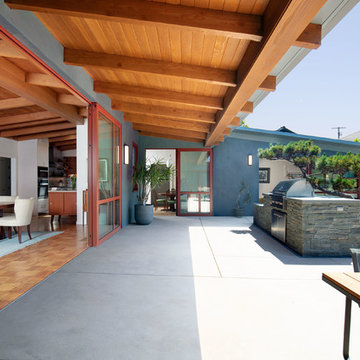
The overhang seen here is new. The interior ceiling is original. The bluestone outdoor kitchen was designed around the existing Cypress tree. The door threshold seen here was designed to be completely flush inside and out.

Idéer för mellanstora vintage beige hus, med två våningar, vinylfasad, pulpettak och tak i mixade material
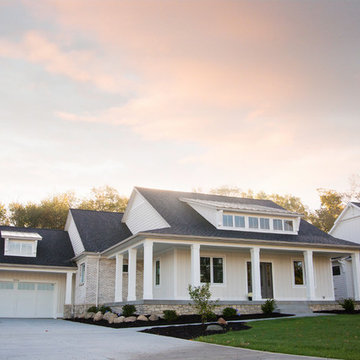
This home is full of clean lines, soft whites and grey, & lots of built-in pieces. Large entry area with message center, dual closets, custom bench with hooks and cubbies to keep organized. Living room fireplace with shiplap, custom mantel and cabinets, and white brick.
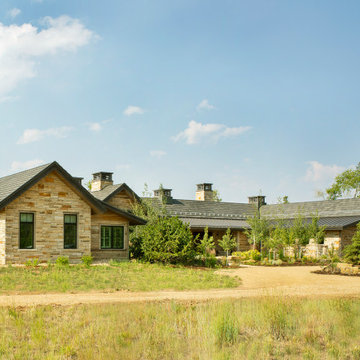
Idéer för att renovera ett mellanstort funkis brunt hus, med allt i ett plan, pulpettak och tak i mixade material

The front entry incorporates a custom pivot front door and new bluestone walls. We also designed all of the hardscape and landscape. The beams and boarding are all original.

Mountain Peek is a custom residence located within the Yellowstone Club in Big Sky, Montana. The layout of the home was heavily influenced by the site. Instead of building up vertically the floor plan reaches out horizontally with slight elevations between different spaces. This allowed for beautiful views from every space and also gave us the ability to play with roof heights for each individual space. Natural stone and rustic wood are accented by steal beams and metal work throughout the home.
(photos by Whitney Kamman)
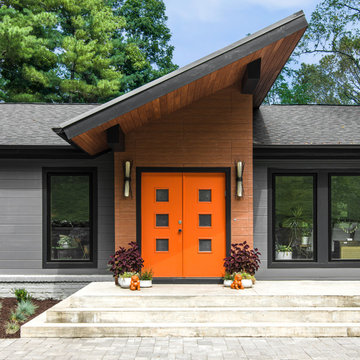
Modern remodel to a traditional Nashville home
Modern inredning av ett grått hus, med två våningar, pulpettak och tak i mixade material
Modern inredning av ett grått hus, med två våningar, pulpettak och tak i mixade material
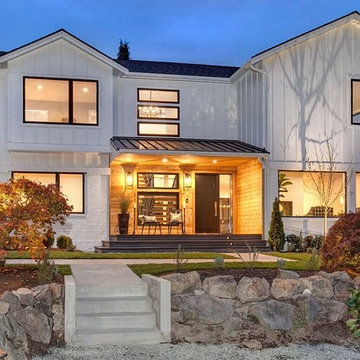
1950's midcentury modern home had it's main floor ceiling lifted and a second story added on top and painted white for a modern farmhouse theme. Cedar lined welcoming entry. Black Pella windows and a black metal awning. Photo credit to Clarity NW Photography
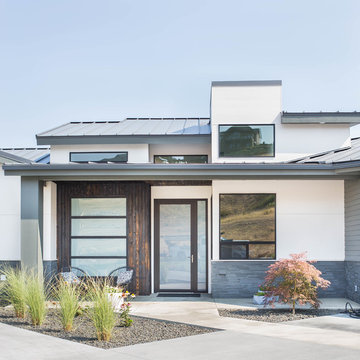
Contemporary entry door and side light in Decormat finish allowing natural light in while maintaining privacy.
Inredning av ett modernt stort vitt hus, med två våningar, blandad fasad, pulpettak och tak i mixade material
Inredning av ett modernt stort vitt hus, med två våningar, blandad fasad, pulpettak och tak i mixade material
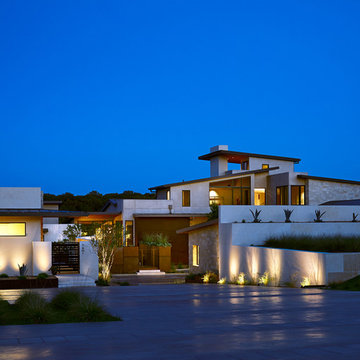
This edgy contemporary home built in Austin is an exquisite example of the hill country contemporary style. Carefully utilizing the existing topography and abundant natural daylight, this home embodies LaRue Architects’ cherished approach of site specific residential design.
Published:
Modern Luxury Interiors Texas, April 2016
Modern Luxury Interiors Texas, Winter/Spring 2016
Vetta Homes, January-March 2015 (Cover) - https://issuu.com/vettamagazine/docs/homes_issue1
Photo Credit: Dror Baldinger
618 foton på hus, med pulpettak och tak i mixade material
1