12 842 foton på hus, med tak i mixade material
Sortera efter:
Budget
Sortera efter:Populärt i dag
201 - 220 av 12 842 foton
Artikel 1 av 3
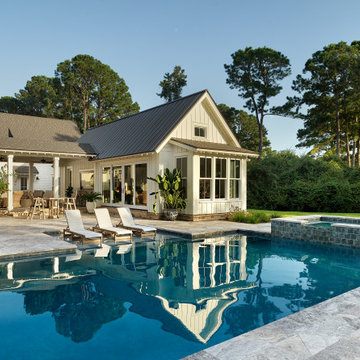
Bild på ett stort maritimt vitt hus, med två våningar, sadeltak och tak i mixade material

A thoughtful, well designed 5 bed, 6 bath custom ranch home with open living, a main level master bedroom and extensive outdoor living space.
This home’s main level finish includes +/-2700 sf, a farmhouse design with modern architecture, 15’ ceilings through the great room and foyer, wood beams, a sliding glass wall to outdoor living, hearth dining off the kitchen, a second main level bedroom with on-suite bath, a main level study and a three car garage.
A nice plan that can customize to your lifestyle needs. Build this home on your property or ours.
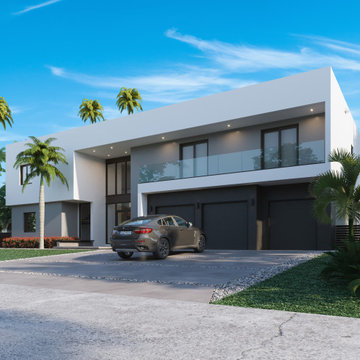
6,000 square foot modern build home that is currently under construction! Follow our profile here for real-time updates.
Modern inredning av ett mycket stort vitt hus, med två våningar, stuckatur, platt tak och tak i mixade material
Modern inredning av ett mycket stort vitt hus, med två våningar, stuckatur, platt tak och tak i mixade material

Exempel på ett mellanstort lantligt vitt hus, med allt i ett plan, blandad fasad och tak i mixade material
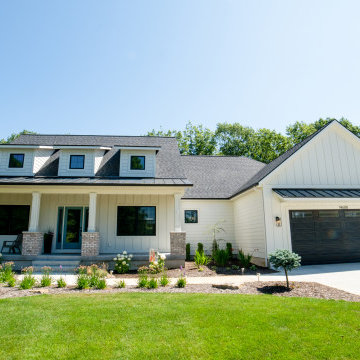
Exempel på ett stort lantligt vitt hus, med allt i ett plan, blandad fasad och tak i mixade material

Idéer för lantliga flerfärgade hus, med allt i ett plan, sadeltak och tak i mixade material

Idéer för stora funkis vita hus, med tre eller fler plan, blandad fasad, platt tak och tak i mixade material
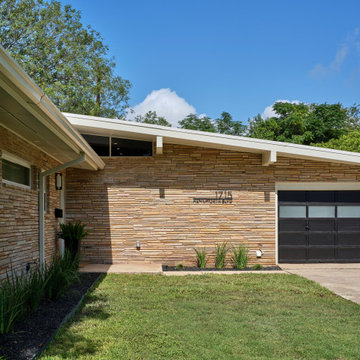
This 1959 Mid Century Modern Home was falling into disrepair, but the team at Haven Design and Construction could see the true potential. By preserving the beautiful original architectural details, such as the linear stacked stone and the clerestory windows, the team had a solid architectural base to build new and interesting details upon. The small dark foyer was visually expanded by installing a new "see through" walnut divider wall between the foyer and the kitchen. The bold geometric design of the new walnut dividing wall has become the new architectural focal point of the open living area.
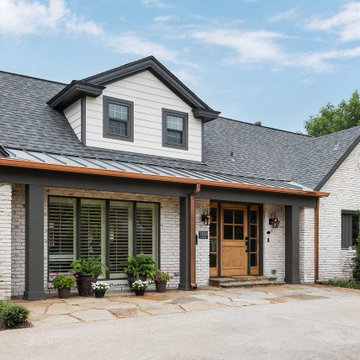
Previously, the entryway to the home was bland and unimpressive. After the design enhancements, the standing seam metal roof and copper gutters now draw attention to the front façade and create a stunning entry. To complete the new look of the home, we applied a mortar wash to all the brick and painted the entire exterior of the home.
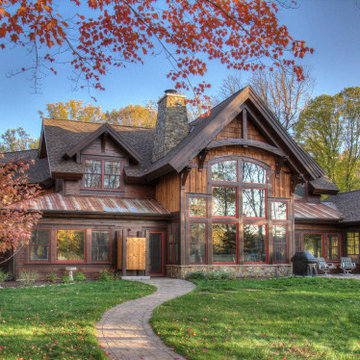
Idéer för stora rustika bruna hus, med två våningar, sadeltak och tak i mixade material
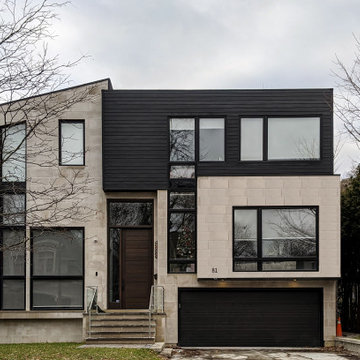
Bild på ett stort funkis flerfärgat hus, med två våningar, blandad fasad och tak i mixade material
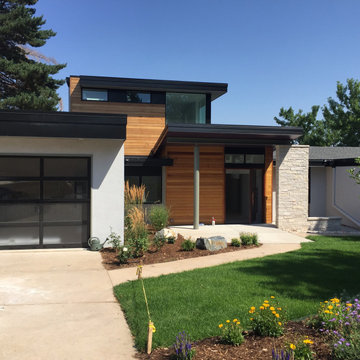
Renovation and addition to a 1960s ranch house. Exterior materials include limestone masonry, horizontal cedar siding, stucco and metal panels. Windows by Sierra Pacific
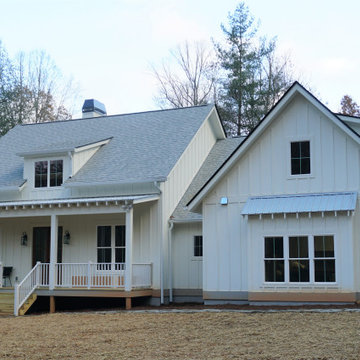
Exempel på ett mellanstort lantligt vitt hus, med allt i ett plan, sadeltak och tak i mixade material
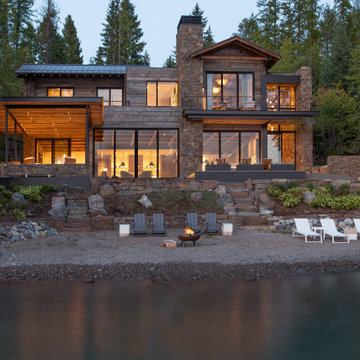
Mountain Modern Lakefront Home
Bild på ett mycket stort rustikt grått hus, med två våningar, blandad fasad och tak i mixade material
Bild på ett mycket stort rustikt grått hus, med två våningar, blandad fasad och tak i mixade material

Built by Neverstop Group + Photograph by Caitlin Mills +
Styling by Natalie James
Exempel på ett litet modernt beige hus, med allt i ett plan, tak i mixade material och sadeltak
Exempel på ett litet modernt beige hus, med allt i ett plan, tak i mixade material och sadeltak

NOON|外観
Modern inredning av ett mellanstort vitt hus, med två våningar, blandad fasad, pulpettak och tak i mixade material
Modern inredning av ett mellanstort vitt hus, med två våningar, blandad fasad, pulpettak och tak i mixade material
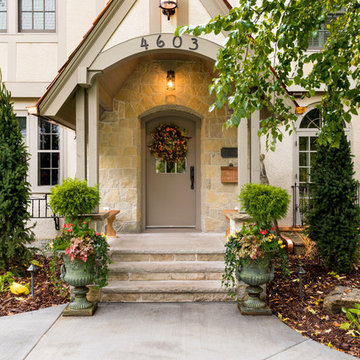
Foto på ett litet vintage beige hus, med två våningar, stuckatur, sadeltak och tak i mixade material
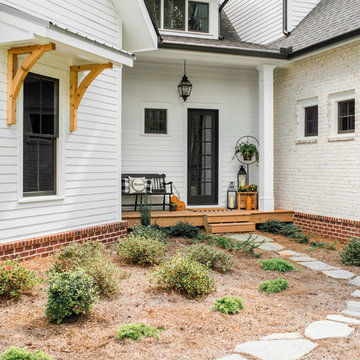
This custom home was built for empty nesting in mind. The
The side porch walks directly into the mud room with a sweet dog wash inside.
Photos- Rustic White Photography
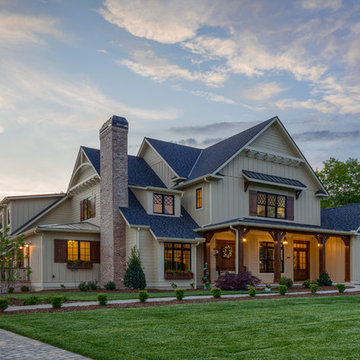
This Beautiful Country Farmhouse rests upon 5 acres among the most incredible large Oak Trees and Rolling Meadows in all of Asheville, North Carolina. Heart-beats relax to resting rates and warm, cozy feelings surplus when your eyes lay on this astounding masterpiece. The long paver driveway invites with meticulously landscaped grass, flowers and shrubs. Romantic Window Boxes accentuate high quality finishes of handsomely stained woodwork and trim with beautifully painted Hardy Wood Siding. Your gaze enhances as you saunter over an elegant walkway and approach the stately front-entry double doors. Warm welcomes and good times are happening inside this home with an enormous Open Concept Floor Plan. High Ceilings with a Large, Classic Brick Fireplace and stained Timber Beams and Columns adjoin the Stunning Kitchen with Gorgeous Cabinets, Leathered Finished Island and Luxurious Light Fixtures. There is an exquisite Butlers Pantry just off the kitchen with multiple shelving for crystal and dishware and the large windows provide natural light and views to enjoy. Another fireplace and sitting area are adjacent to the kitchen. The large Master Bath boasts His & Hers Marble Vanity’s and connects to the spacious Master Closet with built-in seating and an island to accommodate attire. Upstairs are three guest bedrooms with views overlooking the country side. Quiet bliss awaits in this loving nest amiss the sweet hills of North Carolina.
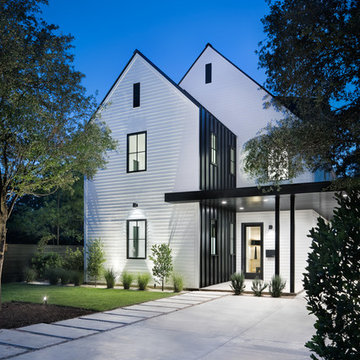
Photos: Paul Finkel, Piston Design
GC: Hudson Design Development, Inc.
Idéer för ett stort lantligt vitt hus, med två våningar, sadeltak och tak i mixade material
Idéer för ett stort lantligt vitt hus, med två våningar, sadeltak och tak i mixade material
12 842 foton på hus, med tak i mixade material
11