101 706 foton på hus, med tak i shingel och tak i mixade material
Sortera efter:
Budget
Sortera efter:Populärt i dag
181 - 200 av 101 706 foton
Artikel 1 av 3
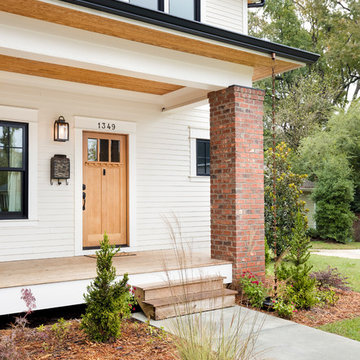
Inspiration för mellanstora amerikanska vita radhus, med två våningar, fiberplattor i betong, valmat tak och tak i shingel

James Hardie Arctic White Board & Batten Siding with Black Metal Roof Accents and Charcoal shingles.
Lantlig inredning av ett stort vitt hus, med två våningar, sadeltak och tak i shingel
Lantlig inredning av ett stort vitt hus, med två våningar, sadeltak och tak i shingel
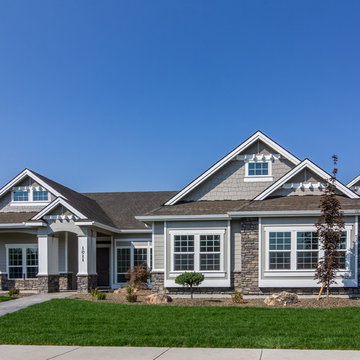
Bild på ett vintage brunt hus, med allt i ett plan, blandad fasad, sadeltak och tak i shingel

Our Modern Farmhouse features large windows, tall peaks and a mixture of exterior materials.
Inredning av ett klassiskt stort flerfärgat hus, med blandad fasad, sadeltak, två våningar och tak i mixade material
Inredning av ett klassiskt stort flerfärgat hus, med blandad fasad, sadeltak, två våningar och tak i mixade material
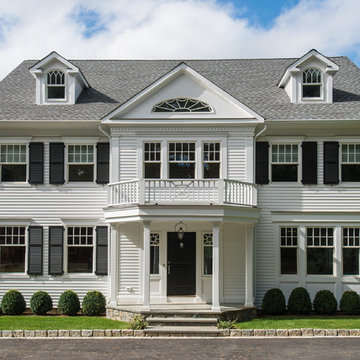
steve rossi
Idéer för ett mellanstort klassiskt vitt hus, med sadeltak, två våningar och tak i shingel
Idéer för ett mellanstort klassiskt vitt hus, med sadeltak, två våningar och tak i shingel

Clopay Coachman Collection carriage style garage door with crossbuck design blends seamlessly into this modern farmhouse exterior. It takes up a substantial amount of the exterior but windows and detailing that echoes porch railing make it look warm and welcoming. Model shown: Design 21 with REC 13 windows. Low-maintenance insulated steel door with composite overlays. Photos by Andy Frame, copyright 2018.
This image is the exclusive property of Andy Frame / Andy Frame Photography and is protected under the United States and International copyright laws.

This gorgeous modern farmhouse features hardie board board and batten siding with stunning black framed Pella windows. The soffit lighting accents each gable perfectly and creates the perfect farmhouse.
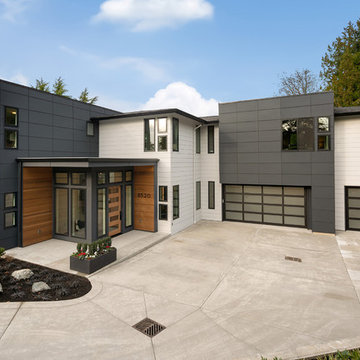
The Delhi is designed by Dahlin Group Architecture + Planning and resides in Clyde Hill, WA.
Inredning av ett modernt mycket stort grått hus, med två våningar, blandad fasad, sadeltak och tak i shingel
Inredning av ett modernt mycket stort grått hus, med två våningar, blandad fasad, sadeltak och tak i shingel
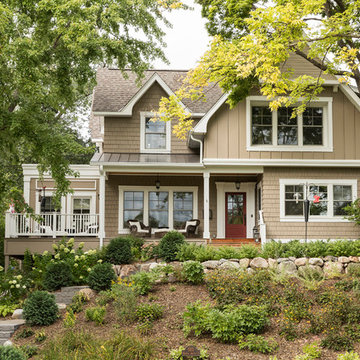
Spacecrafting Photography, Inc.
Exempel på ett klassiskt beige hus, med två våningar, blandad fasad, sadeltak och tak i shingel
Exempel på ett klassiskt beige hus, med två våningar, blandad fasad, sadeltak och tak i shingel
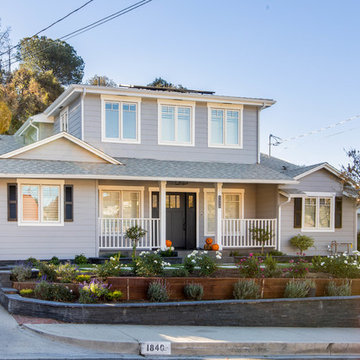
Inredning av ett klassiskt mellanstort grått hus, med två våningar, sadeltak och tak i shingel
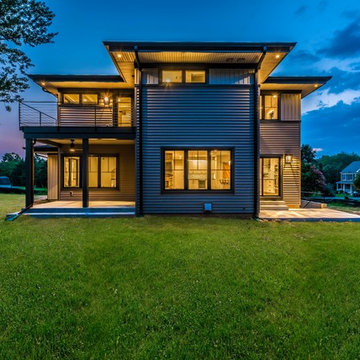
Picture Perfect, LLC
Inspiration för ett mellanstort funkis grått hus, med två våningar, vinylfasad, tak i shingel och valmat tak
Inspiration för ett mellanstort funkis grått hus, med två våningar, vinylfasad, tak i shingel och valmat tak

Idéer för små minimalistiska svarta hus, med allt i ett plan, sadeltak och tak i shingel
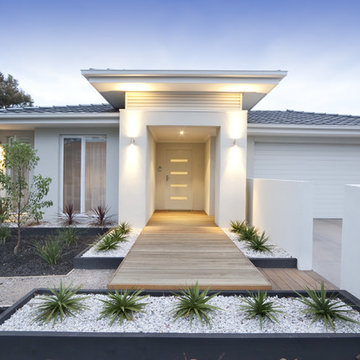
Entry Door, Sliding Glass Door, Venice, Florida
Modern inredning av ett mellanstort vitt hus, med allt i ett plan, stuckatur, valmat tak och tak i shingel
Modern inredning av ett mellanstort vitt hus, med allt i ett plan, stuckatur, valmat tak och tak i shingel
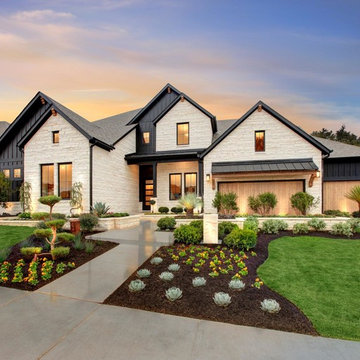
Idéer för stora funkis vita hus, med två våningar, sadeltak, tak i mixade material och blandad fasad
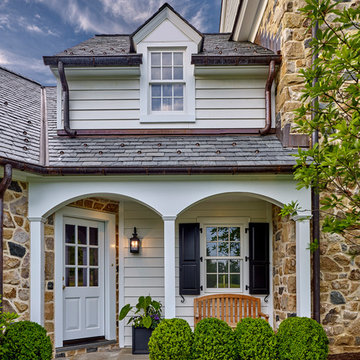
Photo: Don Pearse Photographers
Foto på ett vintage hus, med två våningar, sadeltak och tak i shingel
Foto på ett vintage hus, med två våningar, sadeltak och tak i shingel
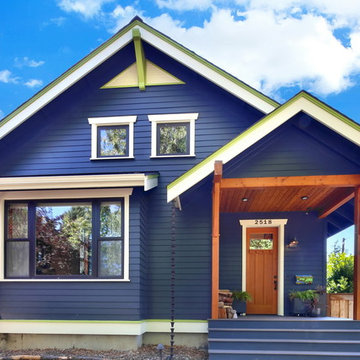
The owners of this home came to us with a plan to build a new high-performance home that physically and aesthetically fit on an infill lot in an old well-established neighborhood in Bellingham. The Craftsman exterior detailing, Scandinavian exterior color palette, and timber details help it blend into the older neighborhood. At the same time the clean modern interior allowed their artistic details and displayed artwork take center stage.
We started working with the owners and the design team in the later stages of design, sharing our expertise with high-performance building strategies, custom timber details, and construction cost planning. Our team then seamlessly rolled into the construction phase of the project, working with the owners and Michelle, the interior designer until the home was complete.
The owners can hardly believe the way it all came together to create a bright, comfortable, and friendly space that highlights their applied details and favorite pieces of art.
Photography by Radley Muller Photography
Design by Deborah Todd Building Design Services
Interior Design by Spiral Studios
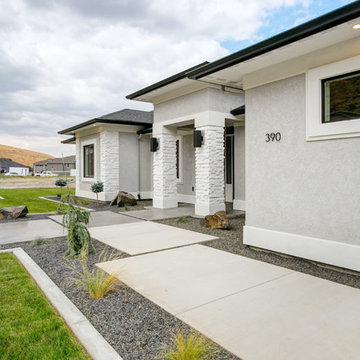
Inredning av ett klassiskt mellanstort grått hus, med allt i ett plan, stuckatur, valmat tak och tak i shingel

The exterior face lift included Hardie board siding and MiraTEC trim, decorative metal railing on the porch, landscaping and a custom mailbox. The concrete paver driveway completes this beautiful project.
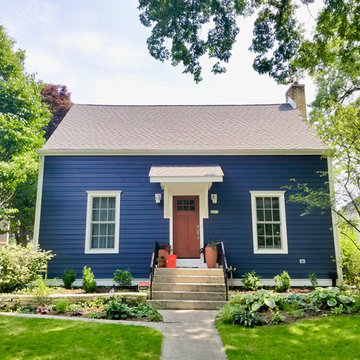
Installed James Hardie Lap Siding in ColorPlus Technology Deep Ocean, James Hardie Crown Mouldings, Frieze Boards & Trim (Smooth Texture) both in ColorPlus Technology Arctic White, Beechworth Fiberglass Double Hung Replacement Windows in Frost White on Home and Detached Garage.
Installed ProVia Front Entry Door and Back Door, New Gutters & Downspouts to (Front Elevation only) and Built new Portico Cover to Front Entry.
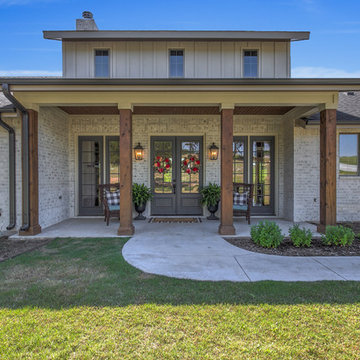
Idéer för att renovera ett mellanstort lantligt vitt hus, med allt i ett plan, tegel, pulpettak och tak i mixade material
101 706 foton på hus, med tak i shingel och tak i mixade material
10