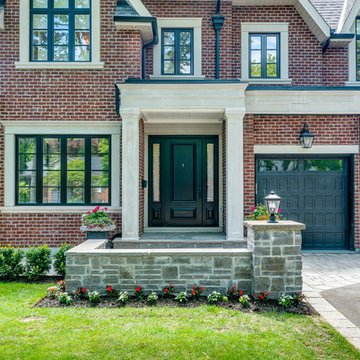101 805 foton på hus, med tak i shingel och tak i mixade material
Sortera efter:
Budget
Sortera efter:Populärt i dag
281 - 300 av 101 805 foton
Artikel 1 av 3
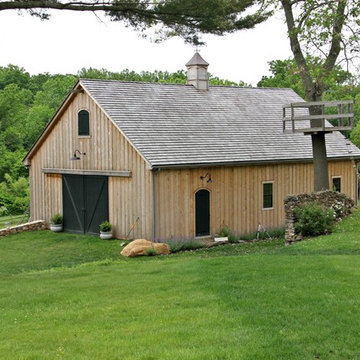
Bild på ett mellanstort lantligt brunt trähus, med två våningar, sadeltak och tak i shingel
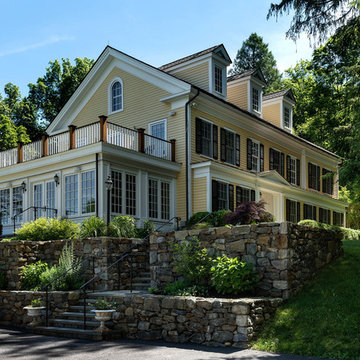
Rob Karosis: Photographer
Inspiration för mellanstora klassiska gula hus, med två våningar, vinylfasad, valmat tak och tak i shingel
Inspiration för mellanstora klassiska gula hus, med två våningar, vinylfasad, valmat tak och tak i shingel
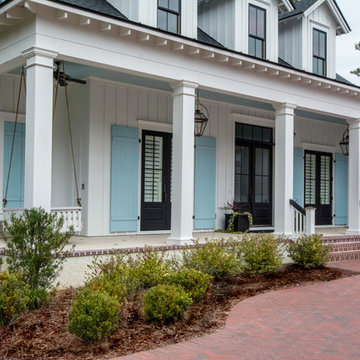
Beautiful and simple ARMOR board and batten shutters complement Lowcountry architecture, as seen on this Bluffton, SC custom home.
Learn more about benefits of our beautiful, rustic board and batten shutters:
• Popular architectural style
• Custom sizes for any window
• Finest quality in the industry
• Won’t shrink or crack
• Available in any color and many styles
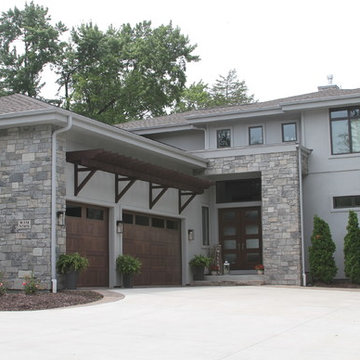
G.Taylor
Bild på ett mellanstort funkis grått hus, med två våningar, stuckatur, valmat tak och tak i shingel
Bild på ett mellanstort funkis grått hus, med två våningar, stuckatur, valmat tak och tak i shingel

Marvin Windows - Slate Roof - Cedar Shake Siding - Marving Widows Award
Inspiration för mycket stora amerikanska bruna hus, med två våningar, sadeltak och tak i mixade material
Inspiration för mycket stora amerikanska bruna hus, med två våningar, sadeltak och tak i mixade material
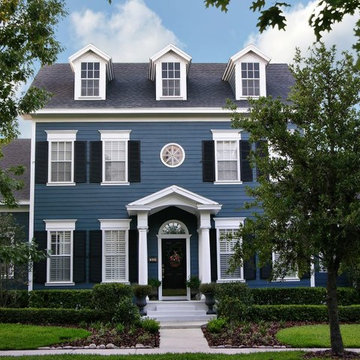
This home has a traditional colonial feel. And the bright blue siding contrasts beautifully against the dark shutters and white entry columns.
Idéer för stora vintage blå hus, med tre eller fler plan, tak i shingel och vinylfasad
Idéer för stora vintage blå hus, med tre eller fler plan, tak i shingel och vinylfasad
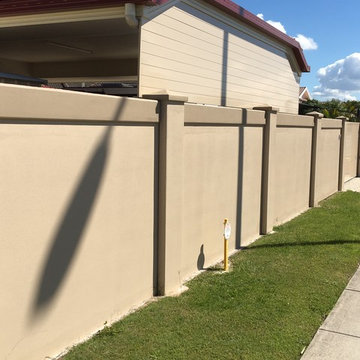
Inspiration för ett mellanstort funkis beige hus, med två våningar, mansardtak och tak i shingel
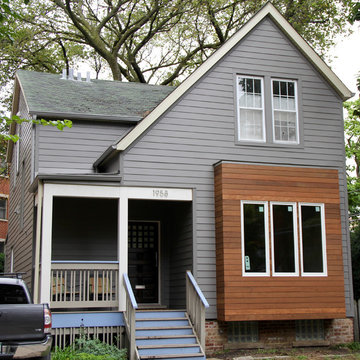
Chicago, IL 60640 Modern Style Home Exterior Remodel with James HardiePlank Lap Siding in new color Aged Pewter and HardieTrim in Sandstone Beige, IPE and Integrity from Marvin Windows.
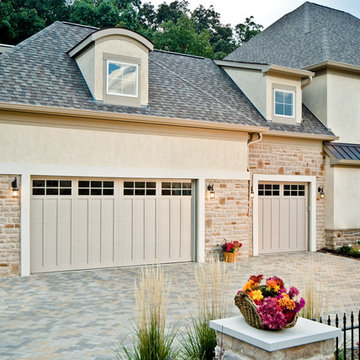
Idéer för att renovera ett stort vintage grönt hus, med allt i ett plan, vinylfasad, sadeltak och tak i shingel
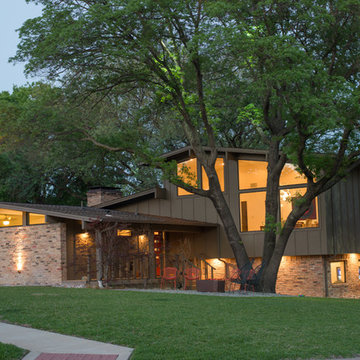
Photography by Shayna Fontana
Bild på ett mellanstort retro brunt hus, med två våningar, blandad fasad, sadeltak och tak i shingel
Bild på ett mellanstort retro brunt hus, med två våningar, blandad fasad, sadeltak och tak i shingel
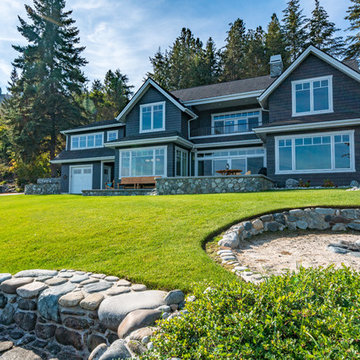
Tom Heins Photography
Idéer för stora vintage grå hus, med två våningar, halvvalmat sadeltak och tak i shingel
Idéer för stora vintage grå hus, med två våningar, halvvalmat sadeltak och tak i shingel
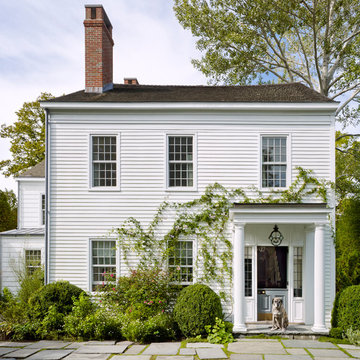
1805 Historic Hamptons Home, Photo by Peter Murdock
Exempel på ett stort klassiskt vitt hus, med två våningar, sadeltak och tak i shingel
Exempel på ett stort klassiskt vitt hus, med två våningar, sadeltak och tak i shingel
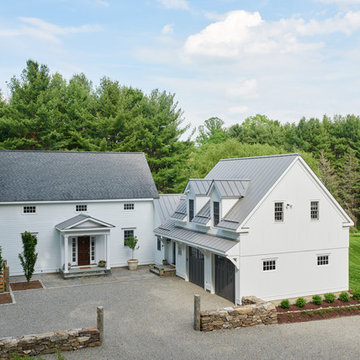
John Gruen
Inspiration för ett lantligt vitt hus, med två våningar, sadeltak och tak i mixade material
Inspiration för ett lantligt vitt hus, med två våningar, sadeltak och tak i mixade material
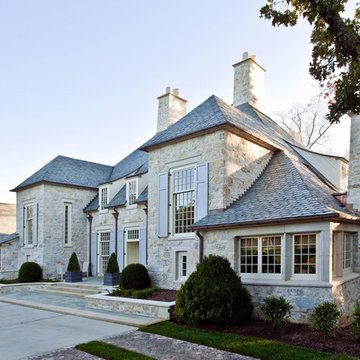
Idéer för mellanstora vintage grå hus, med två våningar, valmat tak och tak i shingel
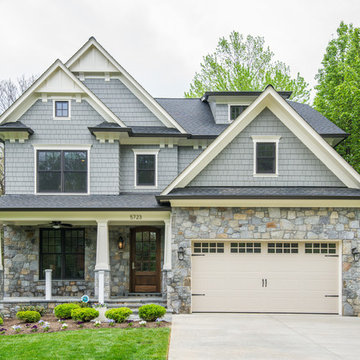
Classic Bethesda elevation with the perfect amount of detail. From the stone to the paneled tapered columns on stone bases, this home is very inviting.
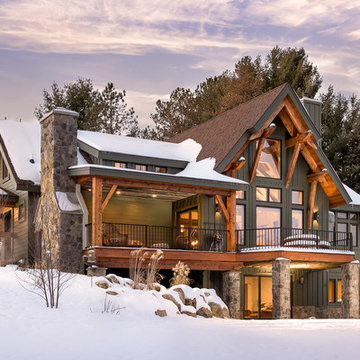
© 2017 Kim Smith Photo
Home by Timberbuilt. Please address design questions to the builder.
Idéer för ett rustikt grönt hus, med två våningar, sadeltak och tak i shingel
Idéer för ett rustikt grönt hus, med två våningar, sadeltak och tak i shingel
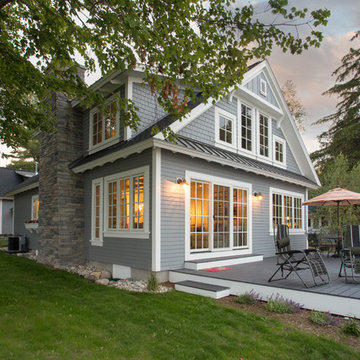
As written in Northern Home & Cottage by Elizabeth Edwards
In general, Bryan and Connie Rellinger loved the charm of the old cottage they purchased on a Crooked Lake peninsula, north of Petoskey. Specifically, however, the presence of a live-well in the kitchen (a huge cement basin with running water for keeping fish alive was right in the kitchen entryway, seriously), rickety staircase and green shag carpet, not so much. An extreme renovation was the only solution. The downside? The rebuild would have to fit into the smallish nonconforming footprint. The upside? That footprint was built when folks could place a building close enough to the water to feel like they could dive in from the house. Ahhh...
Stephanie Baldwin of Edgewater Design helped the Rellingers come up with a timeless cottage design that breathes efficiency into every nook and cranny. It also expresses the synergy of Bryan, Connie and Stephanie, who emailed each other links to products they liked throughout the building process. That teamwork resulted in an interior that sports a young take on classic cottage. Highlights include a brass sink and light fixtures, coffered ceilings with wide beadboard planks, leathered granite kitchen counters and a way-cool floor made of American chestnut planks from an old barn.
Thanks to an abundant use of windows that deliver a grand view of Crooked Lake, the home feels airy and much larger than it is. Bryan and Connie also love how well the layout functions for their family - especially when they are entertaining. The kids' bedrooms are off a large landing at the top of the stairs - roomy enough to double as an entertainment room. When the adults are enjoying cocktail hour or a dinner party downstairs, they can pull a sliding door across the kitchen/great room area to seal it off from the kids' ruckus upstairs (or vice versa!).
From its gray-shingled dormers to its sweet white window boxes, this charmer on Crooked Lake is packed with ideas!
- Jacqueline Southby Photography
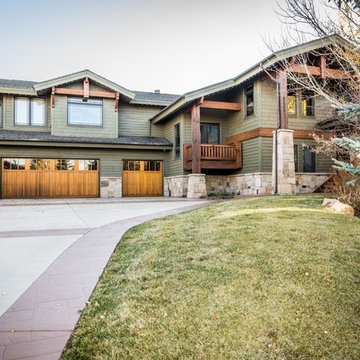
Idéer för ett stort rustikt grönt hus, med två våningar, sadeltak och tak i shingel
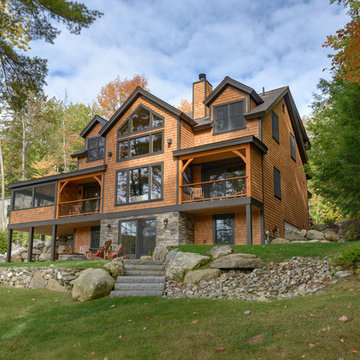
Built by Old Hampshire Designs, Inc.
John W. Hession, Photographer
Foto på ett stort rustikt brunt hus, med två våningar, sadeltak och tak i shingel
Foto på ett stort rustikt brunt hus, med två våningar, sadeltak och tak i shingel
101 805 foton på hus, med tak i shingel och tak i mixade material
15
