38 314 foton på hus, med tak med takplattor och tak i mixade material
Sortera efter:
Budget
Sortera efter:Populärt i dag
241 - 260 av 38 314 foton
Artikel 1 av 3
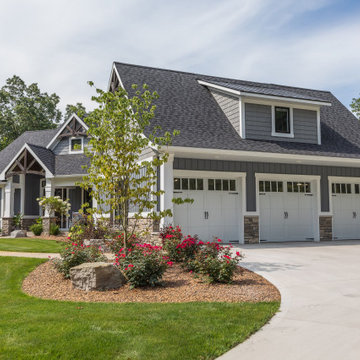
Uniquely situated on a double lot high above the river, this home stands proudly amongst the wooded backdrop. The homeowner's decision for the two-toned siding with dark stained cedar beams fits well with the natural setting. Tour this 2,000 sq ft open plan home with unique spaces above the garage and in the daylight basement.
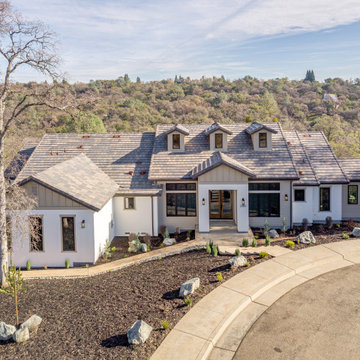
Klassisk inredning av ett stort vitt hus, med allt i ett plan, blandad fasad, sadeltak och tak med takplattor
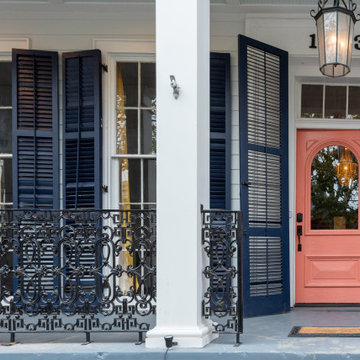
Front Porch to New Orleans Garden District Home
Foto på ett stort eklektiskt vitt hus, med två våningar, vinylfasad, platt tak och tak i mixade material
Foto på ett stort eklektiskt vitt hus, med två våningar, vinylfasad, platt tak och tak i mixade material
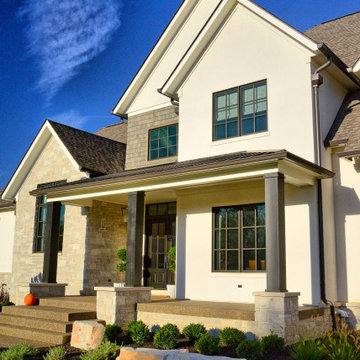
This amazing house combines the charm of a farmhouse with the clean lines of a modern or contemporary home. The combination of architectural shingles and metal roof are a perfect compliment to the brick, stone, shingle, and stucco siding.
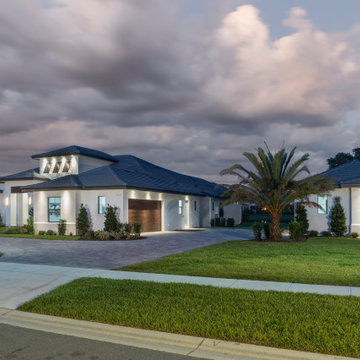
Front Exterior View
Idéer för ett modernt vitt hus, med allt i ett plan, stuckatur, sadeltak och tak med takplattor
Idéer för ett modernt vitt hus, med allt i ett plan, stuckatur, sadeltak och tak med takplattor

Modern inredning av ett mellanstort brunt hus, med två våningar, blandad fasad, sadeltak och tak i mixade material
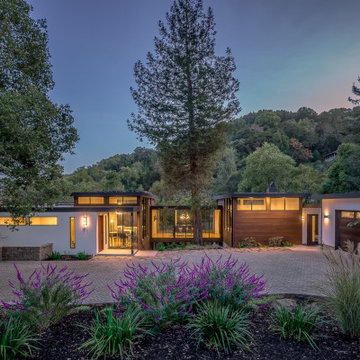
Bild på ett stort funkis flerfärgat hus i flera nivåer, med blandad fasad, platt tak och tak i mixade material
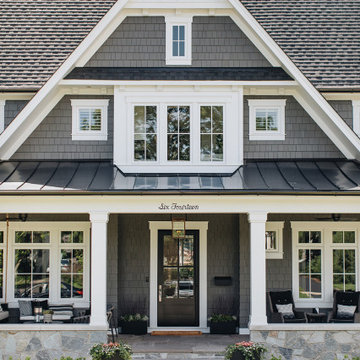
Idéer för ett stort klassiskt grått hus, med två våningar och tak i mixade material

This cozy lake cottage skillfully incorporates a number of features that would normally be restricted to a larger home design. A glance of the exterior reveals a simple story and a half gable running the length of the home, enveloping the majority of the interior spaces. To the rear, a pair of gables with copper roofing flanks a covered dining area that connects to a screened porch. Inside, a linear foyer reveals a generous staircase with cascading landing. Further back, a centrally placed kitchen is connected to all of the other main level entertaining spaces through expansive cased openings. A private study serves as the perfect buffer between the homes master suite and living room. Despite its small footprint, the master suite manages to incorporate several closets, built-ins, and adjacent master bath complete with a soaker tub flanked by separate enclosures for shower and water closet. Upstairs, a generous double vanity bathroom is shared by a bunkroom, exercise space, and private bedroom. The bunkroom is configured to provide sleeping accommodations for up to 4 people. The rear facing exercise has great views of the rear yard through a set of windows that overlook the copper roof of the screened porch below.
Builder: DeVries & Onderlinde Builders
Interior Designer: Vision Interiors by Visbeen
Photographer: Ashley Avila Photography
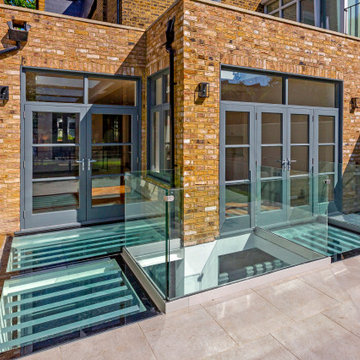
Idéer för stora beige radhus, med två våningar, tegel, platt tak och tak i mixade material
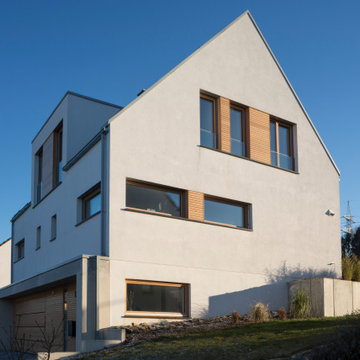
Bild på ett stort funkis vitt hus, med två våningar, stuckatur, sadeltak och tak med takplattor

Idéer för att renovera ett mellanstort funkis brunt hus, med två våningar, sadeltak och tak med takplattor
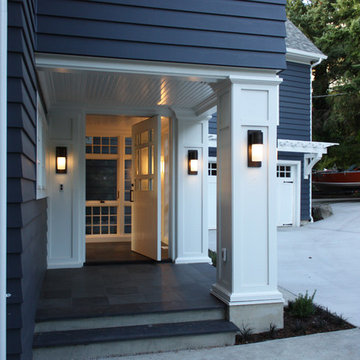
The new entry includes slate tile flooring, wood panelling, and a bead board ceiling inside and out. The front door is a large modern pivot door, with traditionally split glazing.
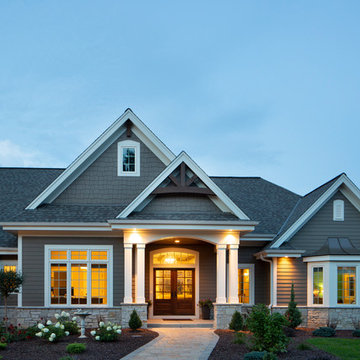
The large angled garage, double entry door, bay window and arches are the welcoming visuals to this exposed ranch. Exterior thin veneer stone, the James Hardie Timberbark siding and the Weather Wood shingles accented by the medium bronze metal roof and white trim windows are an eye appealing color combination. Impressive double transom entry door with overhead timbers and side by side double pillars.
(Ryan Hainey)
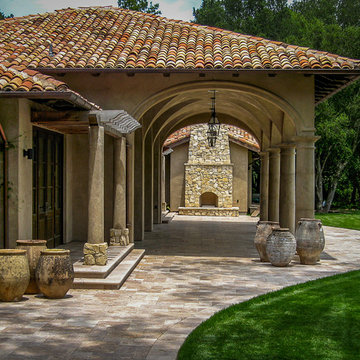
Foto på ett stort medelhavsstil beige hus, med tak med takplattor, stuckatur, allt i ett plan och valmat tak
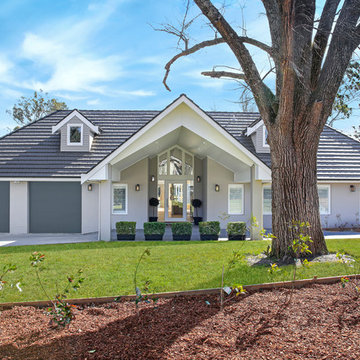
The front of the house boasts a double garage and a drive through porte cochere. Cedar windows and doors with double glazing and plantation shutters. Gorgeous grand entry to a grand home. Photo by Shelly Willingham
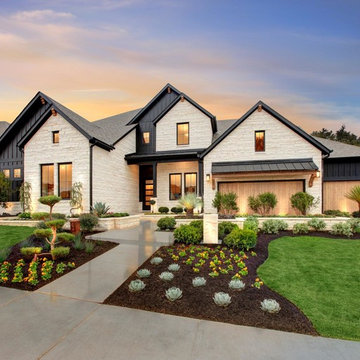
Idéer för stora funkis vita hus, med två våningar, sadeltak, tak i mixade material och blandad fasad
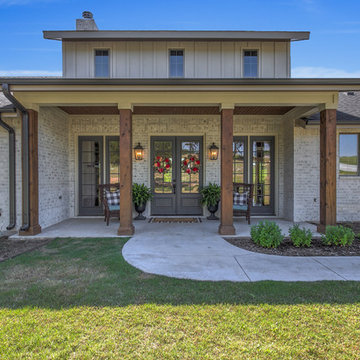
Idéer för att renovera ett mellanstort lantligt vitt hus, med allt i ett plan, tegel, pulpettak och tak i mixade material
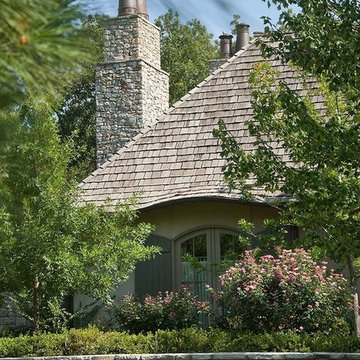
Stunning French Provincial stucco cottage with integrated stone walled garden. Designed and Built by Elements Design Build. The warm shaker roof just adds to the warmth and detail. www.elementshomebuilder.com www.elementshouseplans.com
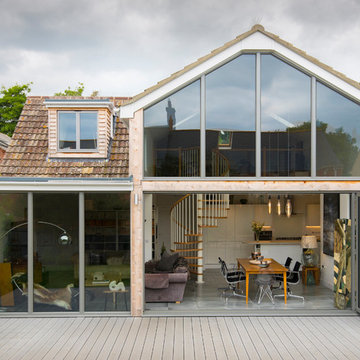
Inspiration för ett mellanstort vintage hus, med två våningar, glasfasad och tak med takplattor
38 314 foton på hus, med tak med takplattor och tak i mixade material
13