957 foton på hus, med tak med takplattor
Sortera efter:
Budget
Sortera efter:Populärt i dag
61 - 80 av 957 foton
Artikel 1 av 3
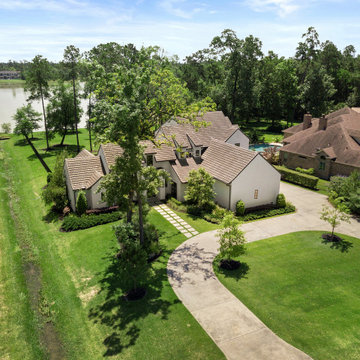
Klassisk inredning av ett stort vitt hus, med två våningar, stuckatur, valmat tak och tak med takplattor
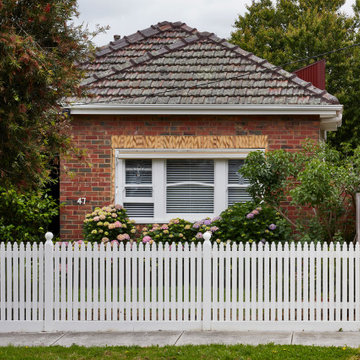
Coburg Frieze is a purified design that questions what’s really needed.
The interwar property was transformed into a long-term family home that celebrates lifestyle and connection to the owners’ much-loved garden. Prioritising quality over quantity, the crafted extension adds just 25sqm of meticulously considered space to our clients’ home, honouring Dieter Rams’ enduring philosophy of “less, but better”.
We reprogrammed the original floorplan to marry each room with its best functional match – allowing an enhanced flow of the home, while liberating budget for the extension’s shared spaces. Though modestly proportioned, the new communal areas are smoothly functional, rich in materiality, and tailored to our clients’ passions. Shielding the house’s rear from harsh western sun, a covered deck creates a protected threshold space to encourage outdoor play and interaction with the garden.
This charming home is big on the little things; creating considered spaces that have a positive effect on daily life.
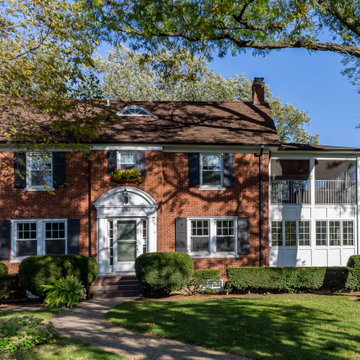
Idéer för ett mellanstort klassiskt brunt hus, med tegel, halvvalmat sadeltak, tak med takplattor och tre eller fler plan
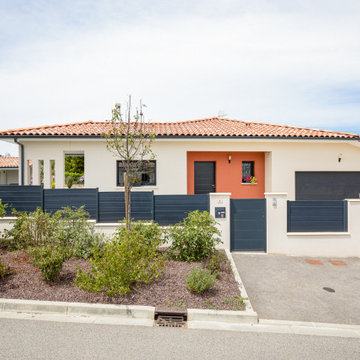
Façade entrée de cette maison contemporaine, clôtures en alu, portail véhicule et portillon en alu
Idéer för att renovera ett mellanstort beige hus, med allt i ett plan, tegel, valmat tak och tak med takplattor
Idéer för att renovera ett mellanstort beige hus, med allt i ett plan, tegel, valmat tak och tak med takplattor
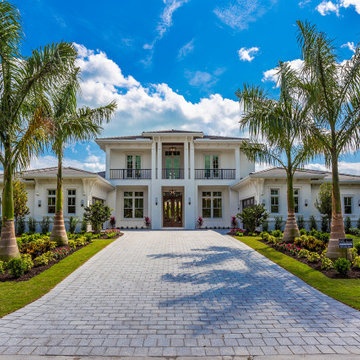
This 2-story coastal house plan features 4 bedrooms, 4 bathrooms, 2 half baths and 4 car garage spaces. Its design includes a slab foundation, concrete block exterior walls, flat roof tile and stucco finish. This house plan is 85’4″ wide, 97’4″ deep and 29’2″ high.
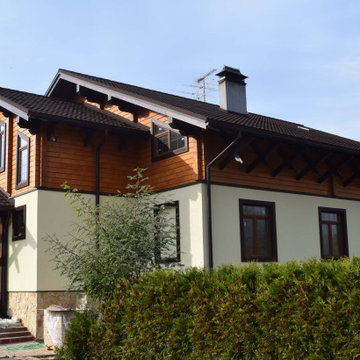
Жилой дом. д. Растовка 500 м2
Большой жилой дом в садовом товариществе построен на месте прежнего сгоревшего деревянного. Поэтому заказчик принял решение о постройке строго каменного дома. Второй этаж всё-таки сделали деревянным, но, при этом лестница полностью отсечена от основного объёма противопожарной стеной и дверью. От первоначальной постройки сохранились фундамент и частично цокольный этаж, что и задало основу планировочного решения. Дом для 3-х поколений: родители, семья дочери с 3-я детьми, и семья сына с ребёнком. На первом этаже расположено большое открытое пространство с кухней, столовой, диванной зоной с домашним кинотеатром. Также на 1-м этаже - 3 спальни со своими санузлами. При входе – большая гардеробная. Огромным преимуществом данного дома является его местоположение: панорамные окна 1-го этажа и обширный балкон 2-го этажа обращены на красивое озеро. Второй этаж - полностью деревянный. Здесь расположено несколько спален, а центральном пространстве –большая игровая зона для детей. Тщательно проработанные деревянные конструкции - это не только конструктивные элементы, но и основное украшение интерьеров 2-го этажа.
При проектировании главное внимание было уделено пожеланиям заказчика, связанным с укладом жизни большой семьи. Теперь здесь есть и обширные общие пространства и свои личные помещения для каждого.
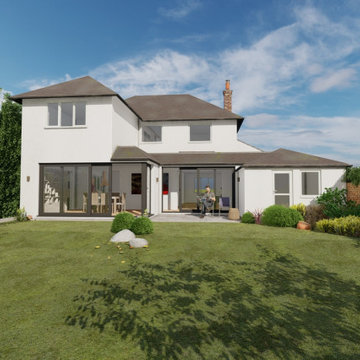
Single and Two storey rear extension
Inspiration för stora moderna vita hus, med två våningar, stuckatur, valmat tak och tak med takplattor
Inspiration för stora moderna vita hus, med två våningar, stuckatur, valmat tak och tak med takplattor
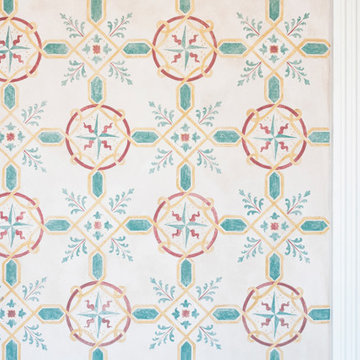
Dettaglio del Decoro interno al Loggiato. Colori e geometrie sono state riprese sulla base del disegno originario.
Inspiration för mellanstora klassiska gula hus, med tre eller fler plan, tegel, valmat tak och tak med takplattor
Inspiration för mellanstora klassiska gula hus, med tre eller fler plan, tegel, valmat tak och tak med takplattor
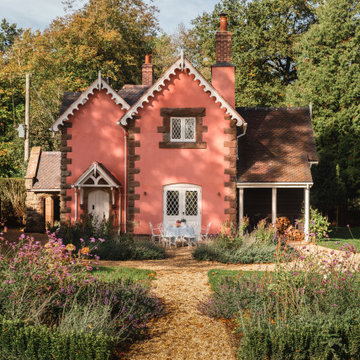
Inspiration för ett litet vintage rosa hus, med två våningar, sadeltak och tak med takplattor

New additions to the front of this Roseville home, located in a conservation area, were carefully detailed to ensure an authentic character.
Idéer för att renovera ett stort amerikanskt grått hus, med två våningar, sadeltak och tak med takplattor
Idéer för att renovera ett stort amerikanskt grått hus, med två våningar, sadeltak och tak med takplattor

Bild på ett mellanstort vintage vitt flerfamiljshus, med tre eller fler plan, tegel, sadeltak och tak med takplattor
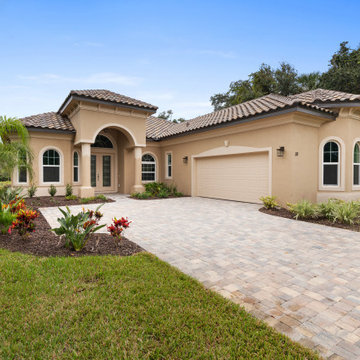
Inspiration för maritima beige hus, med allt i ett plan, stuckatur och tak med takplattor
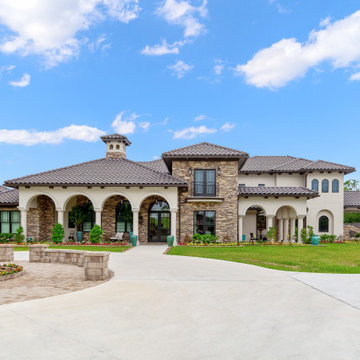
Expansive home with a porch and court yard.
Idéer för ett mycket stort medelhavsstil beige hus, med två våningar, stuckatur, sadeltak och tak med takplattor
Idéer för ett mycket stort medelhavsstil beige hus, med två våningar, stuckatur, sadeltak och tak med takplattor
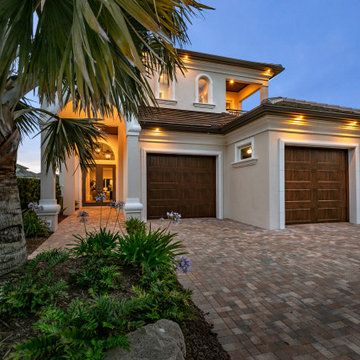
Inspiration för moderna beige hus, med två våningar, stuckatur och tak med takplattor
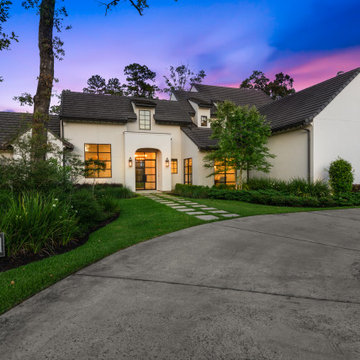
Bild på ett stort vintage beige hus, med två våningar, stuckatur, valmat tak och tak med takplattor
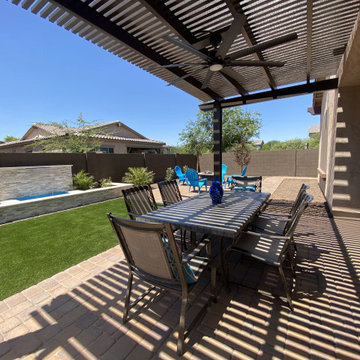
This Alumawood covered patio not only showcases simplistic elegance but also how adding other features can pull a whole design together. The owners of this San Tan Valley, AZ home also asked up to install artificial turf and a water feature. The water feature provides a soothing audio element and visual component. The pavers are the same color as the exterior of the house. This helps to create the feeling that the patio is an extension of the house. It just flows on from the back of the home.
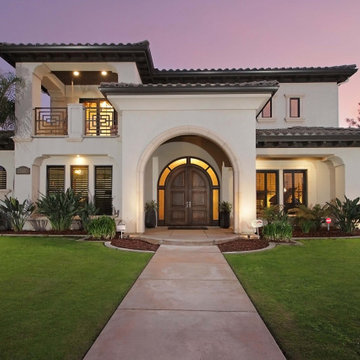
Foto på ett vintage vitt hus, med två våningar, stuckatur, valmat tak och tak med takplattor
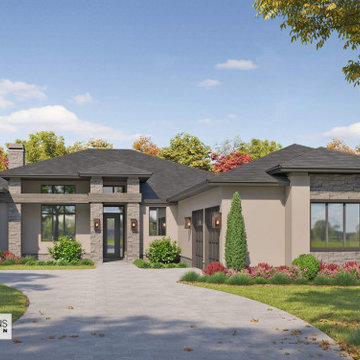
Idéer för ett mellanstort amerikanskt brunt hus, med allt i ett plan, blandad fasad, valmat tak och tak med takplattor
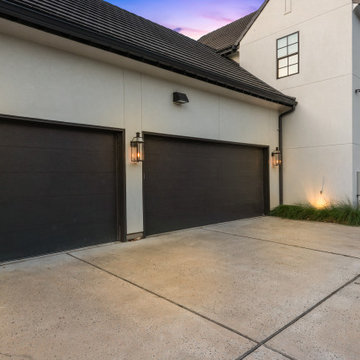
Inspiration för ett stort vintage beige hus, med två våningar, stuckatur, valmat tak och tak med takplattor
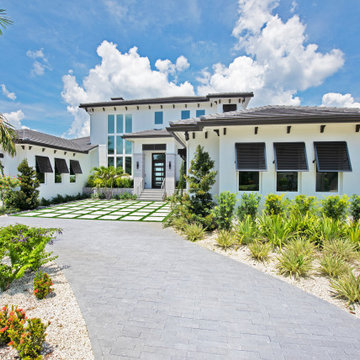
The DSA Residential Team designed this 4,000 SF Coastal Contemporary Spec Home. The two-story home was designed with an open concept for the living areas, maximizing the waterfront views and incorporating as much natural light as possible. The home was designed with a circular drive entrance and concrete block / turf courtyard, affording access to the home's two garages. DSA worked within the community's HOA guidelines to accomplish the look and feel the client wanted to achieve for the home. The team provided architectural renderings for the spec home to help with marketing efforts and to help future buyers envision the final product.
957 foton på hus, med tak med takplattor
4