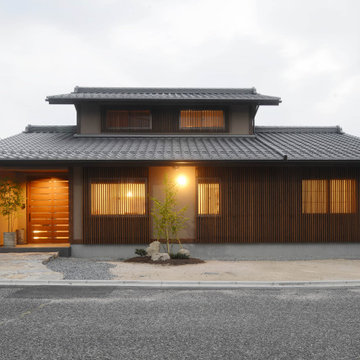1 478 foton på hus, med tak med takplattor
Sortera efter:
Budget
Sortera efter:Populärt i dag
121 - 140 av 1 478 foton
Artikel 1 av 3
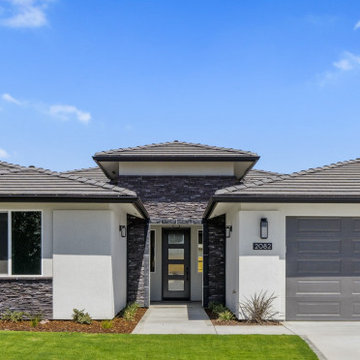
This Rustic Contemporary design brings together nice, clean lines with a rustic element the stacked stone provides.
Inspiration för ett mellanstort vintage grått hus, med allt i ett plan, stuckatur, valmat tak och tak med takplattor
Inspiration för ett mellanstort vintage grått hus, med allt i ett plan, stuckatur, valmat tak och tak med takplattor

The front garden to this imposing Grade II listed house has been re-designed by DHV Architects to allow for parking for 3 cars, create an entrance with kerb appeal and a private area for relaxing and enjoying the view onto the Durdham Downs. The grey and silver Mediterranean style planting looks immaculate all year around.
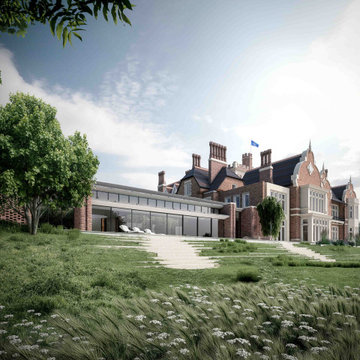
Country living in the middle of Hampstead Heath, combining the classic with the contemporary
Collaboration in ´Athlone House´ Restoration & Etension project by SHH
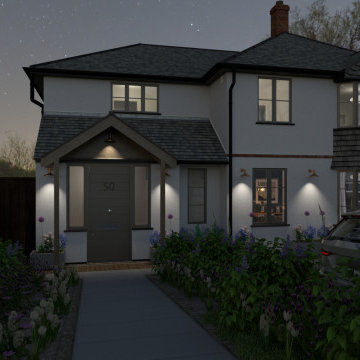
Visualisations for the exterior transformation of this extended 1930's detached home in Surrey Hills
Exempel på ett stort klassiskt vitt hus, med två våningar, stuckatur, valmat tak och tak med takplattor
Exempel på ett stort klassiskt vitt hus, med två våningar, stuckatur, valmat tak och tak med takplattor
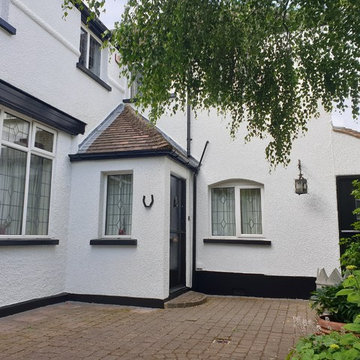
Full cottage house external painting project. I required solid was and antifungal - I discover that all of the back walls were loose and required stripping - 11h of a pressure wash. When all was drying all woodwork was repair, epoxy resin installed. Clean pebble dash was stabilized in 2 top coats and leave to dry while top coat soft gloss was sprayed to the woodwork. All white exterior was spray in 2 solid top coats and all sain from some was fully treated.
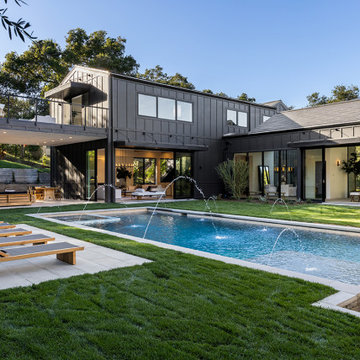
Inspiration för stora moderna grå hus, med två våningar, fiberplattor i betong, sadeltak och tak med takplattor
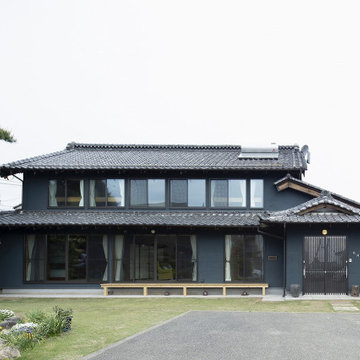
外壁は傷んでいる部分も多かったため高級感があり防水性もある左官仕上げでスッキリと仕上げました。
Idéer för ett stort grått hus, med två våningar, stuckatur, sadeltak och tak med takplattor
Idéer för ett stort grått hus, med två våningar, stuckatur, sadeltak och tak med takplattor
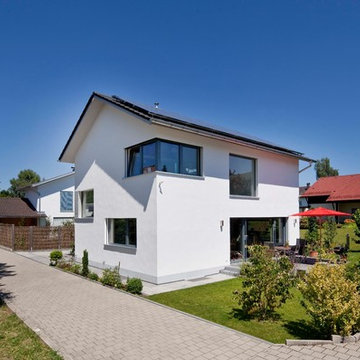
Foto: Michael Voit, Nußdorf
Inredning av ett modernt litet vitt hus, med två våningar, stuckatur, sadeltak och tak med takplattor
Inredning av ett modernt litet vitt hus, med två våningar, stuckatur, sadeltak och tak med takplattor
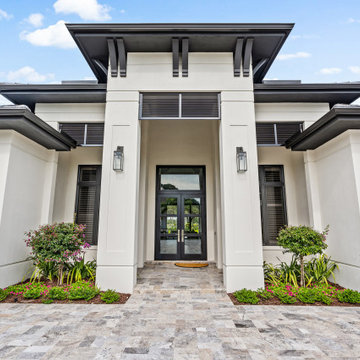
Idéer för att renovera ett stort funkis vitt hus, med allt i ett plan, stuckatur, valmat tak och tak med takplattor
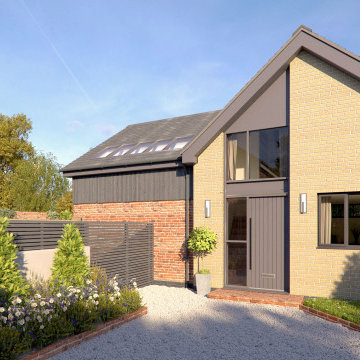
A two storey house with feature gable formed in contrasting brickwork with full height glazing to the front to define the entrance
Modern inredning av ett litet beige hus, med två våningar, tegel, sadeltak och tak med takplattor
Modern inredning av ett litet beige hus, med två våningar, tegel, sadeltak och tak med takplattor
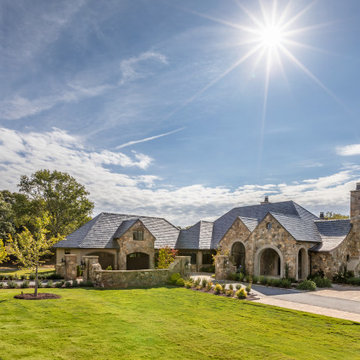
Idéer för att renovera ett stort brunt hus, med två våningar, sadeltak och tak med takplattor
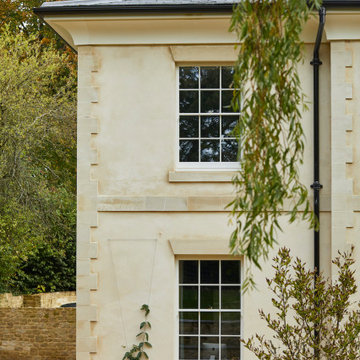
This large Wiltshire new-build house was designed by Richmond Bell Architects as a Georgian-style replacement dwelling for a smaller, 1960s building. It is set in within a large garden in an Area Of Natural Beauty near Tisbury, Wiltshire.
The new house is a three-storey building with four bedrooms and three bathrooms on the first floor, including a master suite with large walk in dressing room and ensuite. There are two further bedrooms and another bathroom on the second floor. On the ground floor a large open-plan kitchen and dining room opens into a conservatory room that has windows along two sides. The ground floor also contains a utility room, cloak room, study and formal living room. The house is approached along a sweeping private driveway surrounded by mature trees and landscaping. There is parking for several cars and a detached garage set back on the north of the drive. The house was built from local Chilmark stone with a striking front door set to the right of the front face and covered by a large open porch.
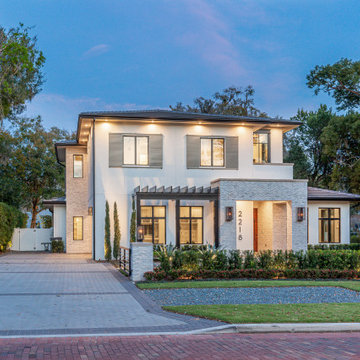
Two story transitional style house in the desirable city of Winter Park, Florida (just north of Orlando). This white stucco house with contrasting gray tiled roof, black windows and aluminum shutters has instant curb appeal. Paver driveway and gas lit lanterns and sconces lead you through the landscaped front yard to the large pivot front door. Accent white brick adds texture and sophistication to the building's facade.
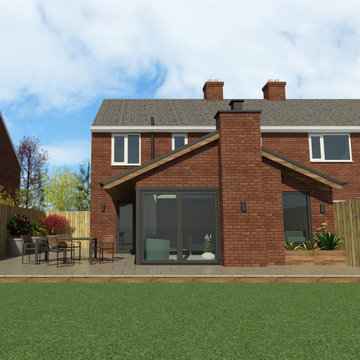
Single story rear extension with feature chimney, internal fireplace and bifold doors.
Foto på ett litet vintage flerfamiljshus, med allt i ett plan, tegel, sadeltak och tak med takplattor
Foto på ett litet vintage flerfamiljshus, med allt i ett plan, tegel, sadeltak och tak med takplattor
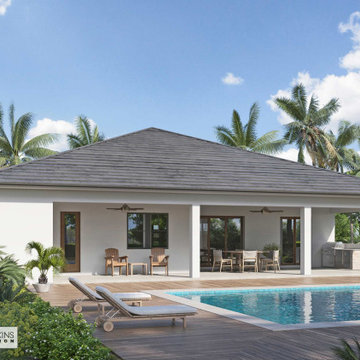
This design makes for a great pool home, outdoor living at its best.
Bild på ett mellanstort maritimt vitt hus, med allt i ett plan, stuckatur, valmat tak och tak med takplattor
Bild på ett mellanstort maritimt vitt hus, med allt i ett plan, stuckatur, valmat tak och tak med takplattor
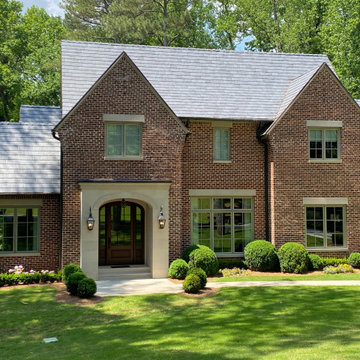
With a 75 year warranty, Ironstone Porcelain Roof Tiles offers beauty and durability.
Beautiful, lightweight and guaranteed to last. Ironstone adds warmth, character and charm to any architectural style.
Our proprietary process duplicates the beauty and elegance of genuine slate and wood in exacting detail. It's hard to tell the difference, until you see the price.
Unlike cedar, concrete or traditional ceramic, Ironstone is virtually impervious to water making it resistant to moss, mold, mildew and freeze-thaw damage.
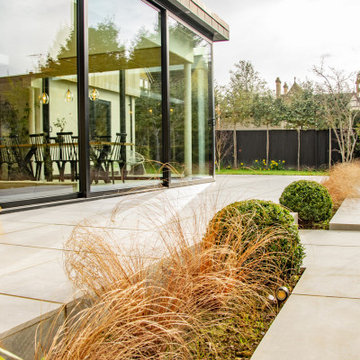
Architect designed extension and full refurbishment of a 1980s house, contemporary Scandinavian style design to the exterior and interior.
Inspiration för ett stort funkis vitt hus, med två våningar, sadeltak och tak med takplattor
Inspiration för ett stort funkis vitt hus, med två våningar, sadeltak och tak med takplattor
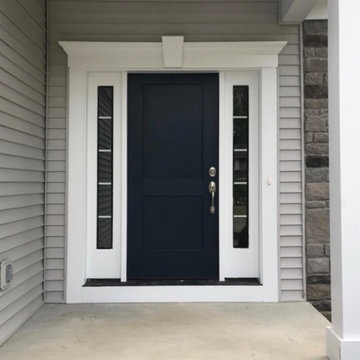
The stone veneer contained multiple colors. We went with a warm gray to blend in with the tones of the stone, The black on the door gives the exterior elegance and gravitas.
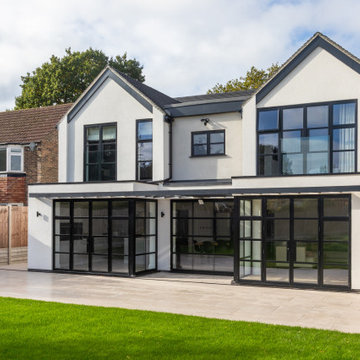
The existing small detached 1960’s property in Borehamwood was completely remodelled in this project. All that was left of the existing house was a side wall and front elevation ground floor wall.
New two storey extensions were added to create a large modern 5 bedroom home. A large open plan ground floor Kitchen, Dining, Living Room to the rear, opens out to a large external terrace with heritage glazing. Two main bedrooms at first floor with vaulted internal ceilings and gable roofed elevations, look out over the large rear garden.
1 478 foton på hus, med tak med takplattor
7
