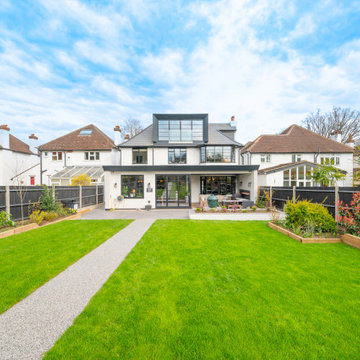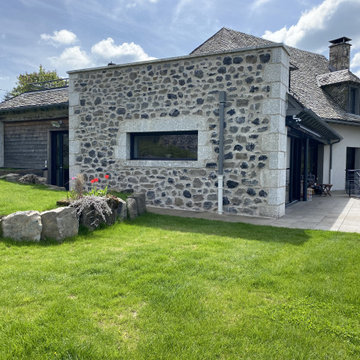1 478 foton på hus, med tak med takplattor
Sortera efter:
Budget
Sortera efter:Populärt i dag
161 - 180 av 1 478 foton
Artikel 1 av 3
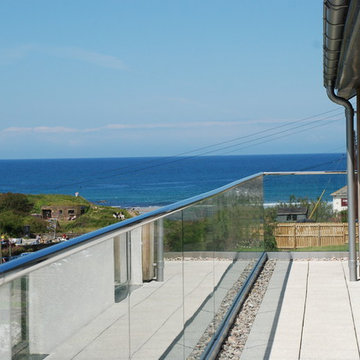
Located in the small, unspoilt cove at Crackington Haven, Grey Roofs replaced a structurally unsound 1920s bungalow which was visually detrimental to the village and surrounding AONB.
Set on the side of a steep valley, the new five bedroom dwelling fits discreetly into its coastal context and provides a modern home with high levels of energy efficiency. The design concept is of a simple, heavy stone plinth built into the hillside for the partially underground lower storey, with the upper storey comprising of a lightweight timber frame.
Large areas of floor to ceiling glazing give dramatic views westwards along the valley to the cove and the sea beyond. The basic form is traditional, with a pitched roof and natural materials such as slate, timber, render and stone, but interpreted and detailed in a contemporary manner.
Solar thermal panels and air source heat pumps optimise sustainable energy solutions for the property.
Removal of ad hoc ancillary sheds and the construction of a replacement garage completed the project.
Grey Roofs was a Regional Finalist in the LABC South West Building Excellence Awards for ‘Best Individual dwelling’.
Photograph: Alison White
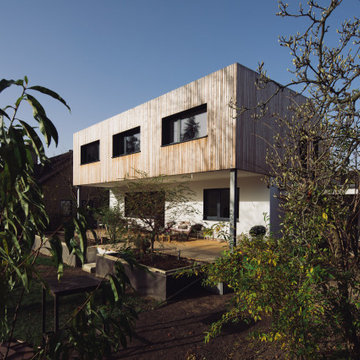
Auf der Eingangsseite des Hauses aus Holz springt das Staffelgeschoss gegenüber dem darunterliegenden Baukörper etwas zurück. Dies hat zur Folge, dass das neue Geschoss auf der Gartenseite über den Terrassenbereich hervorragt und die Terrasse überdacht, wodurch dieser Außenbereich auch bei schlechterem Wetter genutzt werden kann.
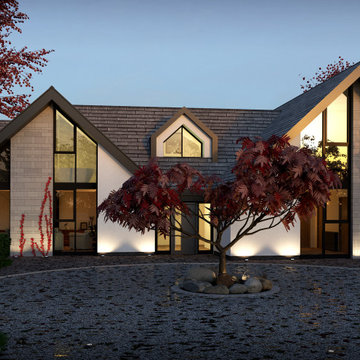
This project is a substantial remodel and refurbishment of an existing dormer bungalow. The existing building suffers from a dated aesthetic as well as disjointed layout, making it unsuited to modern day family living.
The scheme is a carefully considered modernisation within a sensitive greenbelt location. Despite tight planning rules given where it is situated, the scheme represents a dramatic departure from the existing property.
Group D has navigated the scheme through an extensive planning process, successfully achieving planning approval and has since been appointed to take the project through to construction.
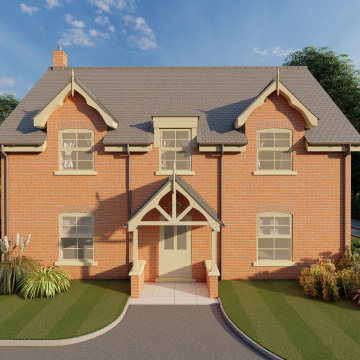
Virtual image showing front elevation of proposed dwelling.
Idéer för att renovera ett mellanstort vintage rött hus, med två våningar, tegel, sadeltak och tak med takplattor
Idéer för att renovera ett mellanstort vintage rött hus, med två våningar, tegel, sadeltak och tak med takplattor
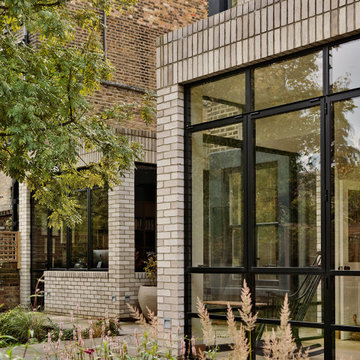
Copyright Ben Quinton
Amerikansk inredning av ett stort flerfamiljshus, med tre eller fler plan, tegel, sadeltak och tak med takplattor
Amerikansk inredning av ett stort flerfamiljshus, med tre eller fler plan, tegel, sadeltak och tak med takplattor
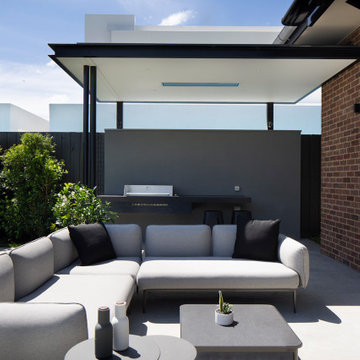
Large backyard with pool, covered bbq, outdoor lounge with retractable awning.
Idéer för stora funkis bruna hus, med två våningar, tegel och tak med takplattor
Idéer för stora funkis bruna hus, med två våningar, tegel och tak med takplattor
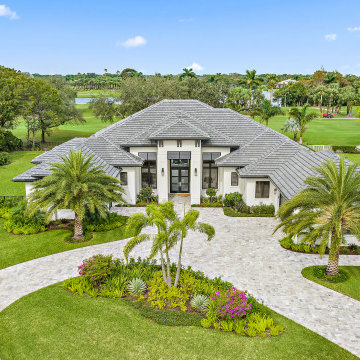
Exempel på ett stort klassiskt vitt hus, med allt i ett plan, tak med takplattor och stuckatur
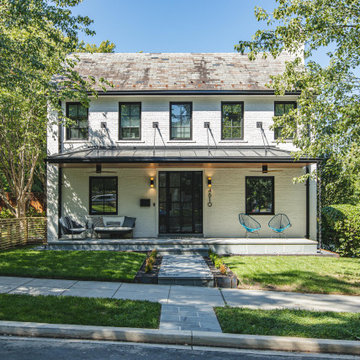
FineCraft Contractors, Inc.
Modern inredning av ett mellanstort vitt hus, med två våningar, tegel, halvvalmat sadeltak och tak med takplattor
Modern inredning av ett mellanstort vitt hus, med två våningar, tegel, halvvalmat sadeltak och tak med takplattor

Idéer för mellanstora funkis vita radhus, med stuckatur, sadeltak och tak med takplattor
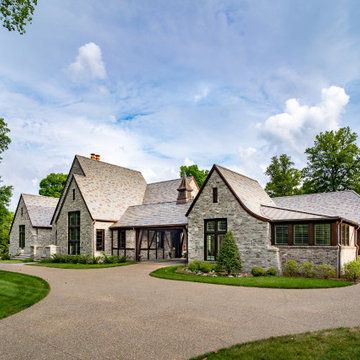
Idéer för att renovera ett mycket stort vintage beige hus, med två våningar och tak med takplattor
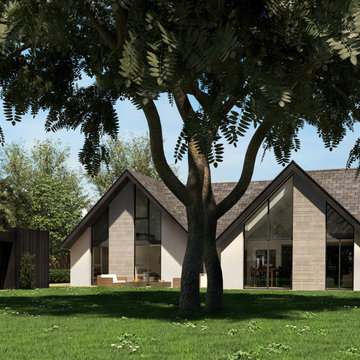
This project is a substantial remodel and refurbishment of an existing dormer bungalow. The existing building suffers from a dated aesthetic as well as disjointed layout, making it unsuited to modern day family living.
The scheme is a carefully considered modernisation within a sensitive greenbelt location. Despite tight planning rules given where it is situated, the scheme represents a dramatic departure from the existing property.
Group D has navigated the scheme through an extensive planning process, successfully achieving planning approval and has since been appointed to take the project through to construction.
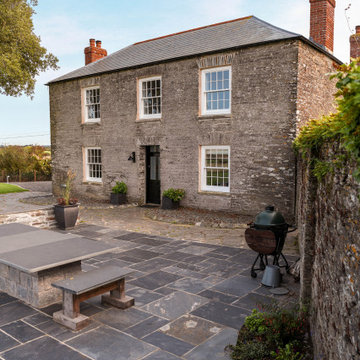
Foto på ett mellanstort vintage beige hus, med två våningar, sadeltak och tak med takplattor

New project for the extension and refurbishment of a victorian house located in the heart of Hammersmith’s beautiful Brackenbury Village area.
Design Studies in Progress!
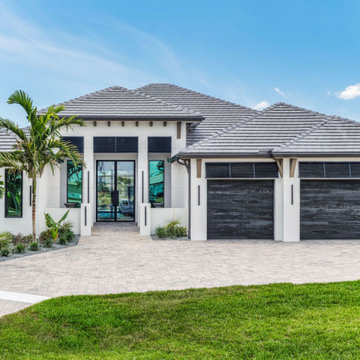
Hurricane resistant,smart and high performance homes. We handle everything for you, from design and permitting to 'turn key' completion. We will hold your hand every step of the way or give you as much control in the building process as you like. We pay close attention to the little things, and go the extra mile to find you finished products that suit your tastes and make your home unique and beautiful. Call us today for a free consultation on building your home in Cape Coral, Pine Island & Fort Myers. We build in Cape Coral, Pine Island & Fort Myers. We can help you design your own dream home or tailor fit one of our floor plans to suit your specific needs. Tundra Homes Cape Coral Builder Fort Myers Building Interior Design Designer Contemporary Modern Open Living Natural Lighting
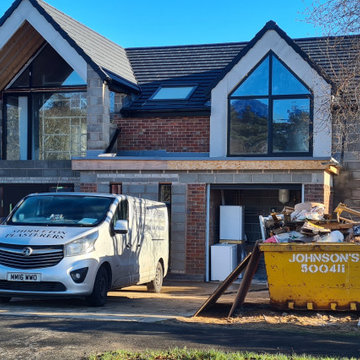
Our clients wanted an impressive balcony and terrace space, and lots of light flooding into bedrooms and bathrooms.
Inspiration för stora moderna flerfärgade hus, med två våningar, stuckatur och tak med takplattor
Inspiration för stora moderna flerfärgade hus, med två våningar, stuckatur och tak med takplattor
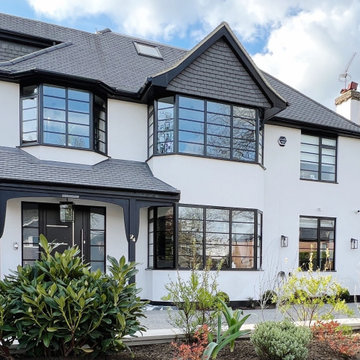
Renovation and extension of 1930s home - front view
Idéer för ett modernt vitt hus, med sadeltak och tak med takplattor
Idéer för ett modernt vitt hus, med sadeltak och tak med takplattor
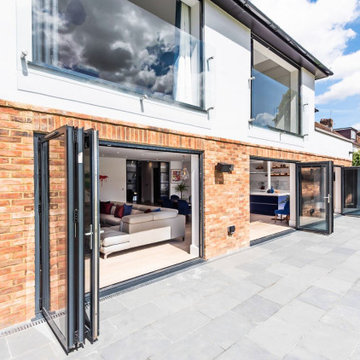
The rear elevation of this newly extended and remodelled 1960's home. In this image, the balanced rear elevation is made up of large openings with bi-folding doors. The first floor doors feature a frameless glass balustrade to maximise views to nature.
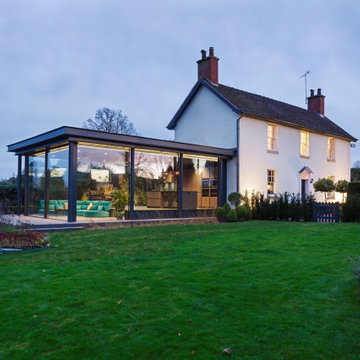
The design has created a high-quality extension to their home that is sleek, spacious, flexible, and light. The clean lines of the extension respect the existing house and it sits comfortably within its surroundings. They now have an open plan space that unites their friends and family, whilst seamlessly connecting their home with the garden. They couldn’t be happier.
1 478 foton på hus, med tak med takplattor
9
