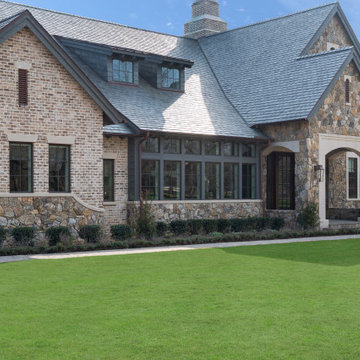205 foton på hus, med tak med takplattor
Sortera efter:
Budget
Sortera efter:Populärt i dag
81 - 100 av 205 foton
Artikel 1 av 3
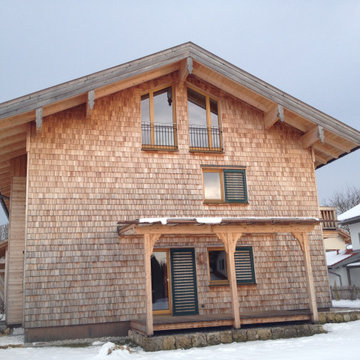
Inspiration för mycket stora lantliga bruna trähus, med sadeltak och tak med takplattor
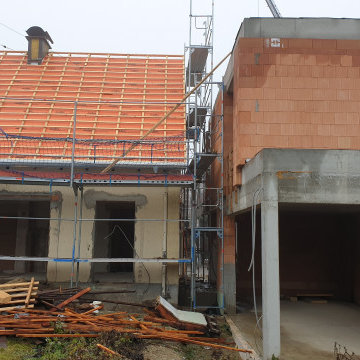
Alt- und Neubau in Symbiose. Der Bestandsbau erhält einen neuen Dachstuhl mit Gauben und wird angepasst an die vorgeschriebenen Energetischen Bedürfnisse.
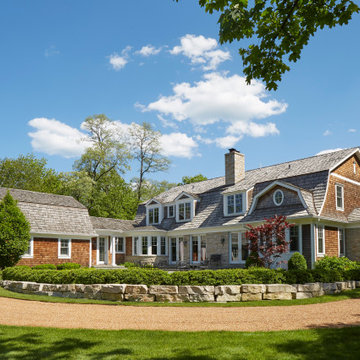
Bild på ett stort vintage brunt hus, med två våningar, halvvalmat sadeltak och tak med takplattor
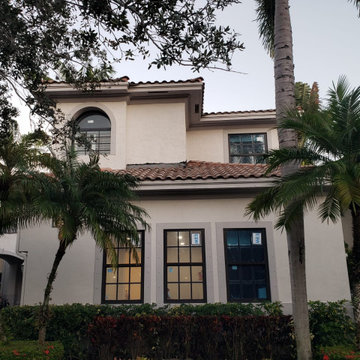
Beautiful new impact windows, combine heavy-duty frames with impact-resistant laminated glass and a special silicone glazing process to keep the glass from breaking away from its frame
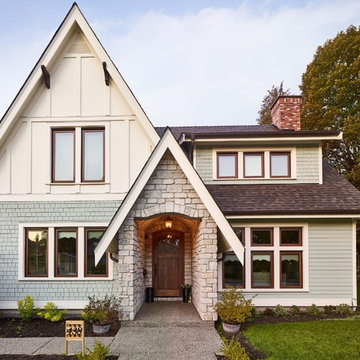
Front View of new build in the English Cottage style
Inspiration för stora klassiska gröna hus, med tre eller fler plan, fiberplattor i betong, sadeltak och tak med takplattor
Inspiration för stora klassiska gröna hus, med tre eller fler plan, fiberplattor i betong, sadeltak och tak med takplattor
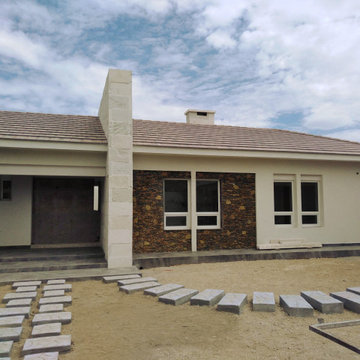
Exempel på ett mellanstort modernt vitt hus, med allt i ett plan, blandad fasad, valmat tak och tak med takplattor
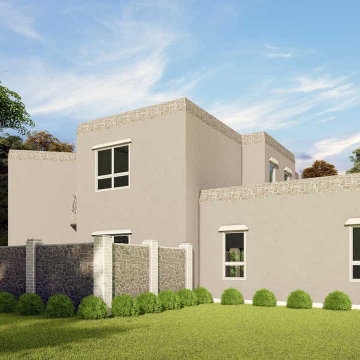
Single-family houses are designed with a distinctive way of life in mind. It is situated in a flat lot, composed of two stories, and has exterior stucco walls with flat roofing. Two fashionable French doors open inside the house through the main courtyard, supported by two columns. Various amenities await you once you enter the house. A great room promotes air circulation next to the entryway. A library equipped with a luxurious kitchen and breakfast room includes a kitchen island and eating bar, which opens to the dining area. The proprietor's suite is located at the back of this unit house and can be accessed through the hall. It has a fireplace, a sitting area, a private bathroom with a lavish shower, a tub, and independent sinks. This layout also hosts a powder room and two extra bedrooms upstairs. The garage has a vehicle and an attached work space. Individuals who enjoy this home because of its Southwestern design will love the home due to its comfortable and practical climate.
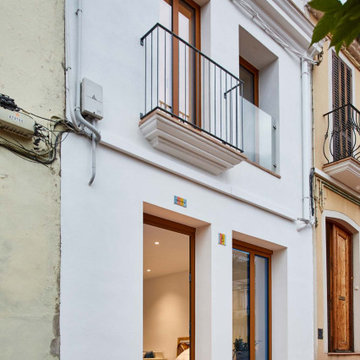
Inredning av ett medelhavsstil stort vitt hus, med tre eller fler plan, sadeltak och tak med takplattor
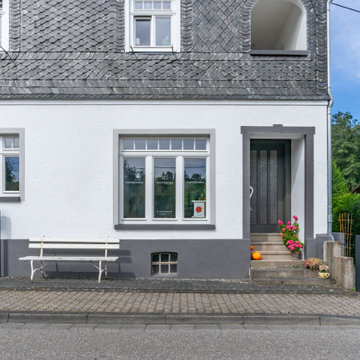
Exempel på ett stort skandinaviskt vitt hus, med tre eller fler plan, stuckatur, halvvalmat sadeltak och tak med takplattor
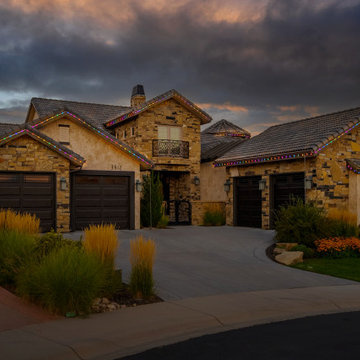
Inredning av ett modernt stort beige hus, med tre eller fler plan, tegel, sadeltak och tak med takplattor
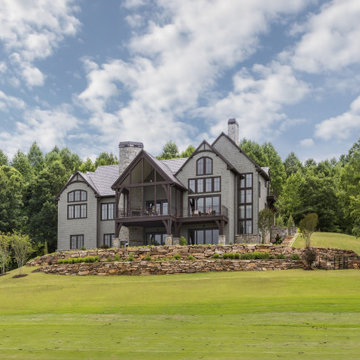
Inredning av ett klassiskt stort grått hus, med tre eller fler plan, sadeltak och tak med takplattor
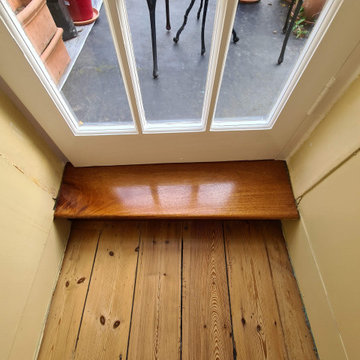
Exterior painting and decorating work to the doors are not easy - unseen damage are hard to predict... The repair is not easy but with right knowledge, tools, and specialist product the door and frame will last at least 20 more years. For any enquire regarding exterior work please visit
.
https://midecor.co.uk/door-painting-services-in-putney/
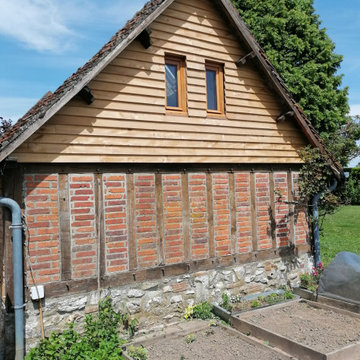
Transformation d'une remise en extension d'une petite maison d'habitation et rénovation de l'ensemble, usage familial.
Bild på ett litet lantligt flerfärgat trähus, med tre eller fler plan, sadeltak och tak med takplattor
Bild på ett litet lantligt flerfärgat trähus, med tre eller fler plan, sadeltak och tak med takplattor
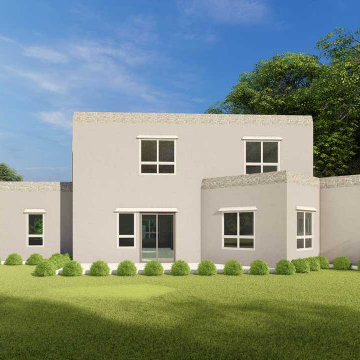
Single-family houses are designed with a distinctive way of life in mind. It is situated in a flat lot, composed of two stories, and has exterior stucco walls with flat roofing. Two fashionable French doors open inside the house through the main courtyard, supported by two columns. Various amenities await you once you enter the house. A great room promotes air circulation next to the entryway. A library equipped with a luxurious kitchen and breakfast room includes a kitchen island and eating bar, which opens to the dining area. The proprietor's suite is located at the back of this unit house and can be accessed through the hall. It has a fireplace, a sitting area, a private bathroom with a lavish shower, a tub, and independent sinks. This layout also hosts a powder room and two extra bedrooms upstairs. The garage has a vehicle and an attached work space. Individuals who enjoy this home because of its Southwestern design will love the home due to its comfortable and practical climate.
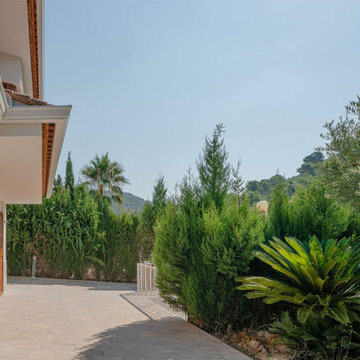
Reforma de fachada de una vivienda con zócalo cerámico y carpintería exterior de aluminio imitación madera. Acabado en blanco.
Idéer för stora medelhavsstil vita hus, med sadeltak och tak med takplattor
Idéer för stora medelhavsstil vita hus, med sadeltak och tak med takplattor
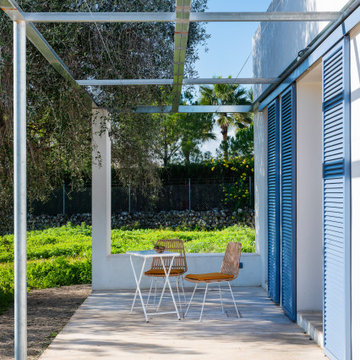
Acabados exteriores con materiales y criterios de bio-sostenibilidad.
Persiana Mallorquina corredera.
Bild på ett litet medelhavsstil vitt hus, med allt i ett plan, stuckatur, sadeltak och tak med takplattor
Bild på ett litet medelhavsstil vitt hus, med allt i ett plan, stuckatur, sadeltak och tak med takplattor
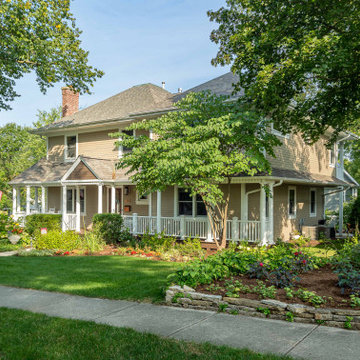
Foto på ett stort vintage beige hus, med två våningar, vinylfasad, valmat tak och tak med takplattor
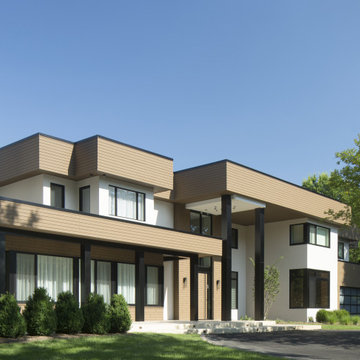
Inspiration för ett mycket stort funkis flerfärgat hus, med två våningar, tak med takplattor och platt tak
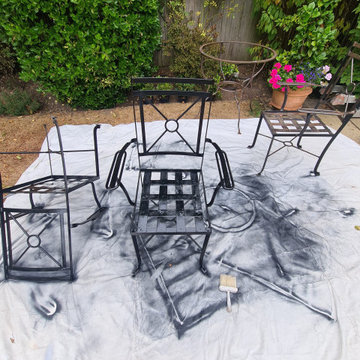
Big exterior repair and tlc work in Cobham Kt11 commissioned by www.midecor.co.uk - work done mainly from ladder due to vast elements around home. Dust free sanded, primed and decorated by hand painting skill. Fully protected and bespoke finish provided.
205 foton på hus, med tak med takplattor
5
