3 132 foton på hus, med tak med takplattor
Sortera efter:
Budget
Sortera efter:Populärt i dag
21 - 40 av 3 132 foton
Artikel 1 av 3

Shou Sugi Ban black charred larch boards provide the outer skin of this extension to an existing rear closet wing. The charred texture of the cladding was chosen to complement the traditional London Stock brick on the rear facade.
Frameless glass doors supplied and installed by FGC: www.fgc.co.uk
Photos taken by Radu Palicia, London based photographer

Photo credit: Matthew Smith ( http://www.msap.co.uk)
Eklektisk inredning av ett mellanstort flerfärgat flerfamiljshus, med tre eller fler plan, tegel, sadeltak och tak med takplattor
Eklektisk inredning av ett mellanstort flerfärgat flerfamiljshus, med tre eller fler plan, tegel, sadeltak och tak med takplattor
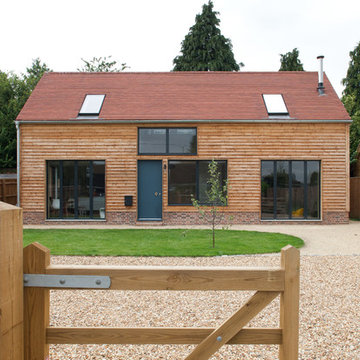
Kristen McCluskie
Exempel på ett mellanstort nordiskt beige hus, med två våningar, sadeltak och tak med takplattor
Exempel på ett mellanstort nordiskt beige hus, med två våningar, sadeltak och tak med takplattor
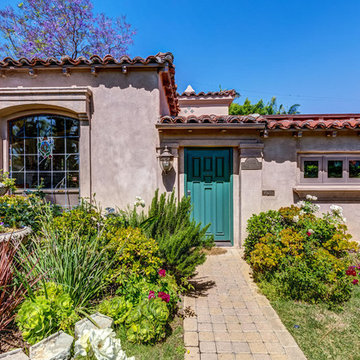
Design by Inchoate Architecture, LLC
Construction by DaVinci Builders
Photos by Brian Reitz, Creative Vision Studios
Photos by Inchoate
Idéer för ett mellanstort klassiskt brunt hus, med allt i ett plan, stuckatur, valmat tak och tak med takplattor
Idéer för ett mellanstort klassiskt brunt hus, med allt i ett plan, stuckatur, valmat tak och tak med takplattor

Yard was just plain basic front yard with rock. Keeping the same rock to reduce the cost, I added some artificial turf and pulled the rock back then re distributed it throughout the rest of the yard where it was thin. I added some trees plants and irrigation. Last I added some concrete paver walk way in the form of steppers.
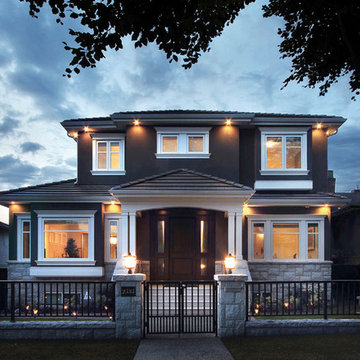
Klassisk inredning av ett mellanstort grått hus, med två våningar, blandad fasad, sadeltak och tak med takplattor

A Victorian semi-detached house in Wimbledon has been remodelled and transformed
into a modern family home, including extensive underpinning and extensions at lower
ground floor level in order to form a large open-plan space.
Photographer: Nick Smith
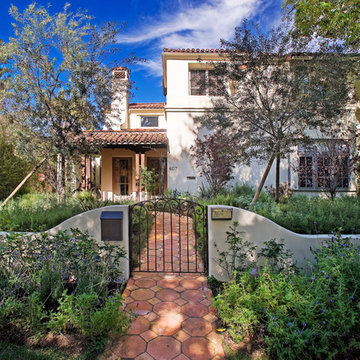
Photo by Everett Fenton Gidley
Inredning av ett medelhavsstil vitt hus, med två våningar, stuckatur, sadeltak och tak med takplattor
Inredning av ett medelhavsstil vitt hus, med två våningar, stuckatur, sadeltak och tak med takplattor

Inredning av ett medelhavsstil litet beige hus, med två våningar, stuckatur, sadeltak och tak med takplattor

Idéer för att renovera ett mellanstort vintage flerfärgat hus, med två våningar, mansardtak och tak med takplattor
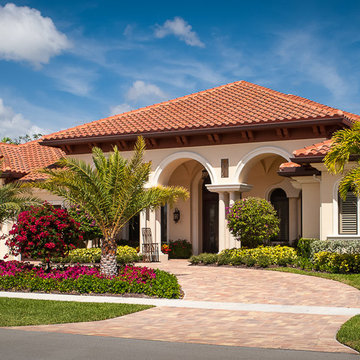
Idéer för mellanstora medelhavsstil beige hus, med allt i ett plan, tak med takplattor, stuckatur och valmat tak
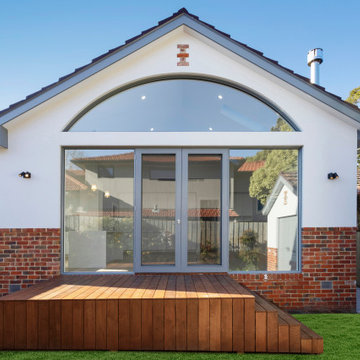
Rear view of the extension featuring massive half moon window of the Living Room area
Bild på ett mellanstort funkis vitt hus, med allt i ett plan, tegel, sadeltak och tak med takplattor
Bild på ett mellanstort funkis vitt hus, med allt i ett plan, tegel, sadeltak och tak med takplattor
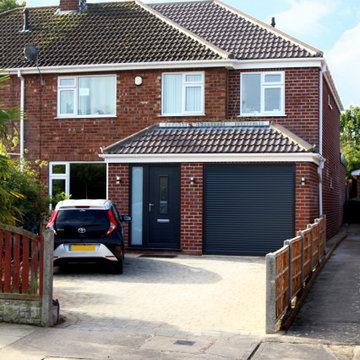
Two story side and rear extension creating a large open plan Living and Dining area, Study, two additional Bedrooms, Garage and Utility.
Inredning av ett mellanstort flerfamiljshus, med två våningar, tegel, sadeltak och tak med takplattor
Inredning av ett mellanstort flerfamiljshus, med två våningar, tegel, sadeltak och tak med takplattor
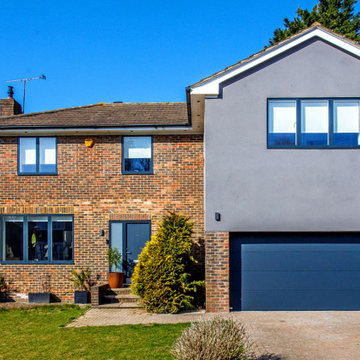
A complete modernisation and refit with garden improvements included new kitchen, bathroom, finishes and fittings in a modern, contemporary feel. A large ground floor living / dining / kitchen extension was created by excavating the existing sloped garden. A new double bedroom was constructed above one side of the extension, the house was remodelled to open up the flow through the property.
Project overseen from initial design through planning and construction.
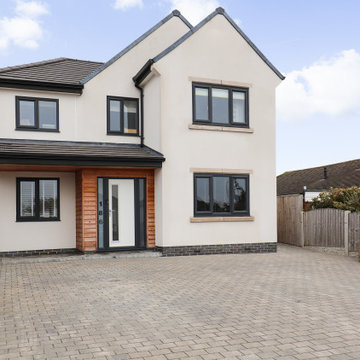
The front of the house was modernised through the addition of a side extension and new entrance porch with lean too roof over.
The facade was then rendered, with stone heads and cills added the windows situated within the main gable whilst cedar cladding to the entrance porch provides a visual focal point and clearly defines the entrance.
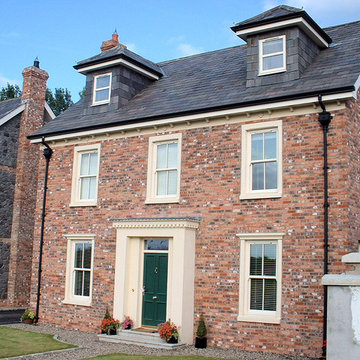
The proportions of these houses were carefully designed to avoid 'cramming' the site, whilst giving each house a useful internal floor area of 2100 square feet.
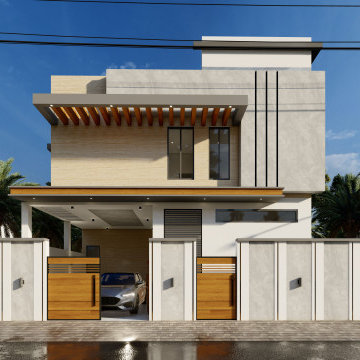
Dwellist had the honor of collaborating with Shaafi, a Netherlands resident, to bring his vision to life – the construction of his dream house in the idyllic town of Uthamapalyam, near Theni. With a deep-rooted passion for creating a haven that would cater to his aging parents' needs, as well as provide a rental unit and ample space for his own family and his brother. Shaafi entrusted our skilled team to design a residence that would surpass all expectations.
Shaafi's utmost concern was the well-being and mobility of his parents within the house. Our team prioritized their needs by incorporating thoughtful features for convenience and accessibility. The design also called for a spacious 3 BHK unit to accommodate both Shaafi's and his brother's families. Considering Shaafi's occasional visits to Uthamapalyam (2 to 3 months per year), we also addressed his desire for rental units on the first floor.
The primary focus of our team was on creating a ground-floor residence that prioritized accessibility for elderly. We incorporated barrier-free pathways, spacious doorways, and various amenities to enhance their comfort. Additionally, we designed a rental unit on the first floor, ensuring privacy and independence for tenants while promoting harmonious coexistence with the main residents. The unit was meticulously planned to ensure essential amenities, optimal functionality, and a focus on aesthetics, functionality, and sustainability. Natural lighting, efficient ventilation systems, and energy-saving features were integrated to enhance the living experience while minimizing environmental impact.
We are proud to have worked closely with Shaafi in creating a home that reflects his values and aspirations. Please feel free to contact Dwellist for further details about the project.
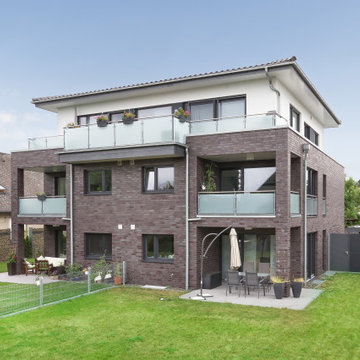
Inspiration för mellanstora klassiska grå lägenheter, med tre eller fler plan, tegel, valmat tak och tak med takplattor

Ejecución de hoja exterior en cerramiento de fachada, de ladrillo cerámico cara vista perforado, color rojo, con junta de 1 cm de espesor, recibida con mortero de cemento blanco hidrófugo. Incluso parte proporcional de replanteo, nivelación y aplomado, mermas y roturas, enjarjes, elementos metálicos de conexión de las hojas y de soporte de la hoja exterior y anclaje al forjado u hoja interior, formación de dinteles, jambas y mochetas,
ejecución de encuentros y puntos singulares y limpieza final de la fábrica ejecutada.
Cobertura de tejas cerámicas mixta, color rojo, recibidas con mortero de cemento, directamente sobre la superficie regularizada, en cubierta inclinada.
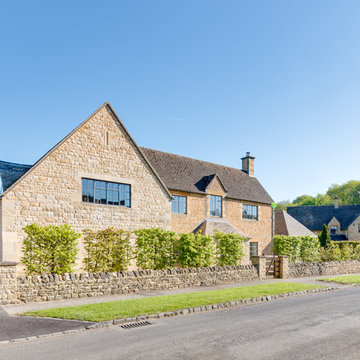
Cotswold Stone and Tiled Exterior
Photo Credit: Design Storey Architects
Exempel på ett mellanstort modernt beige hus, med två våningar, stuckatur, sadeltak och tak med takplattor
Exempel på ett mellanstort modernt beige hus, med två våningar, stuckatur, sadeltak och tak med takplattor
3 132 foton på hus, med tak med takplattor
2