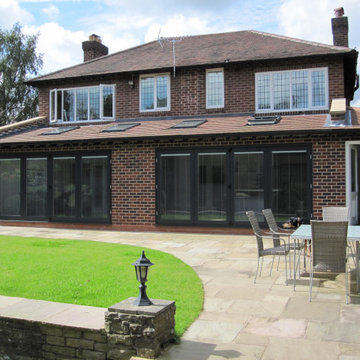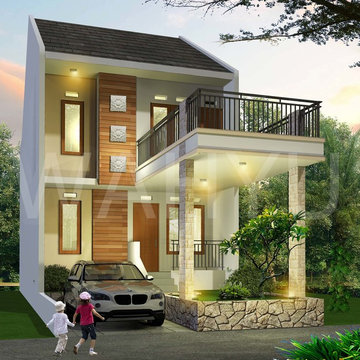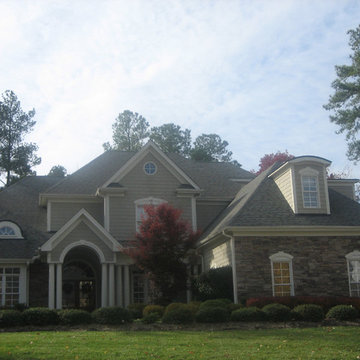486 foton på hus, med tegel och pulpettak
Sortera efter:
Budget
Sortera efter:Populärt i dag
161 - 180 av 486 foton
Artikel 1 av 3
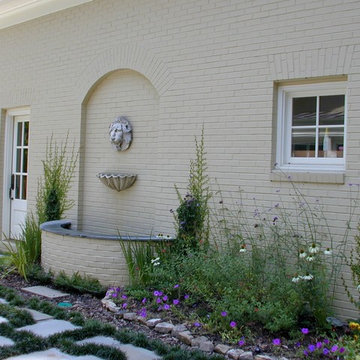
Bild på ett stort beige hus, med två våningar, tegel, pulpettak och tak i shingel
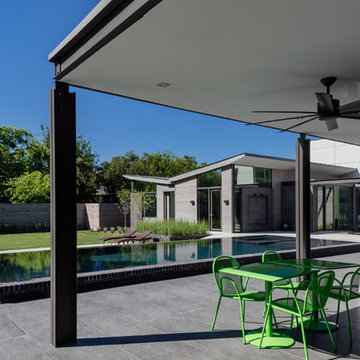
Photography by Charles Davis Smith
Idéer för stora funkis grå hus, med två våningar, tegel, pulpettak och tak i metall
Idéer för stora funkis grå hus, med två våningar, tegel, pulpettak och tak i metall
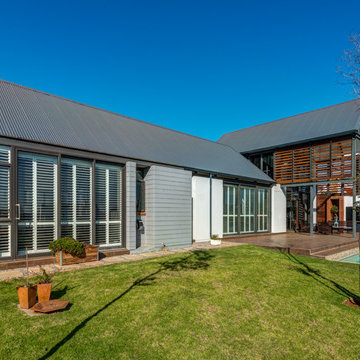
For this three-bedroom house in the Southdowns Estate, ARCA Unlimited was appointed to design a home with bedrooms that boast private outdoor spaces and living areas that live out onto the adjacent farm fields. The design incorporates a courtyard concept to maximise privacy and use of available erf capacity. The house is expressed as three linear, north-facing, solid masses linked by a central, transparent passageway, which forms a visual focus point onto the pool and the farm fields beyond. Rooms, with outdoor extensions that facilitate both northern sunlight and natural ventilation, live out onto two secure and private courtyards. Central courtyards are connected to the living and entertainment areas, which spill out onto the farm fields. The free flow of spaces into one another and in and out of nature is a highlight of the house. Photographs by Malan Kotze Photography
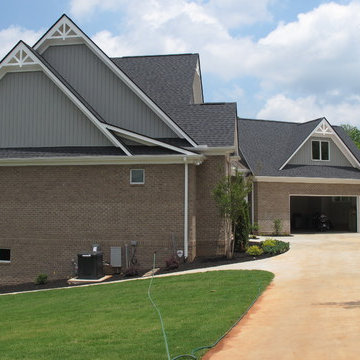
Side elevation
Exempel på ett stort amerikanskt brunt hus, med tre eller fler plan, tegel och pulpettak
Exempel på ett stort amerikanskt brunt hus, med tre eller fler plan, tegel och pulpettak
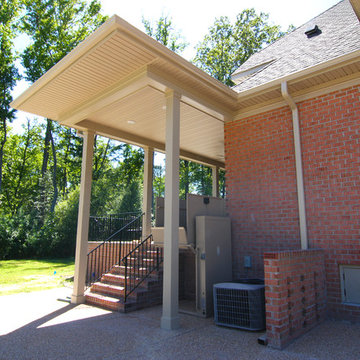
Photography: Joёlle Mclaughlin
Idéer för ett stort klassiskt beige hus, med allt i ett plan, tegel och pulpettak
Idéer för ett stort klassiskt beige hus, med allt i ett plan, tegel och pulpettak
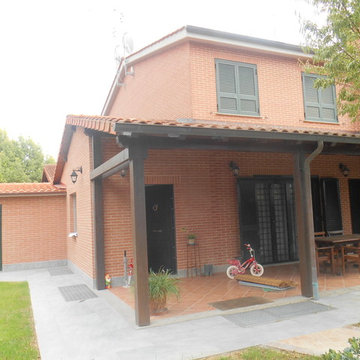
Archevo project&design
Inspiration för ett stort brunt hus, med två våningar, tegel och pulpettak
Inspiration för ett stort brunt hus, med två våningar, tegel och pulpettak
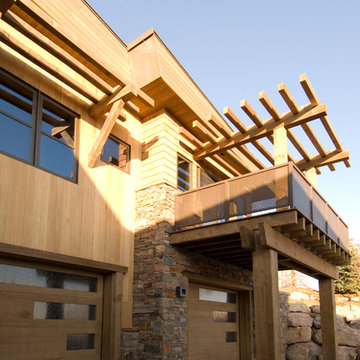
Back of House with views toward the mountains
Idéer för stora amerikanska bruna hus, med två våningar, tegel och pulpettak
Idéer för stora amerikanska bruna hus, med två våningar, tegel och pulpettak
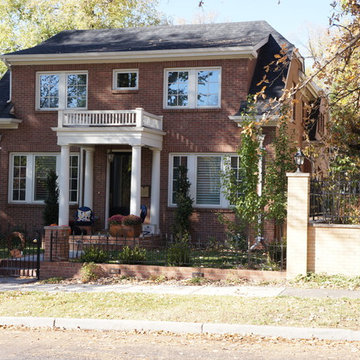
New home , infill in Denver.
Foto på ett mellanstort vintage vitt hus, med två våningar, tegel och pulpettak
Foto på ett mellanstort vintage vitt hus, med två våningar, tegel och pulpettak
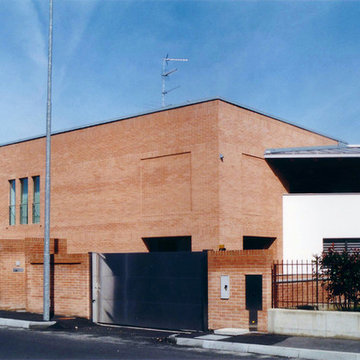
facciata in mattoni a vista
Foto på ett stort funkis flerfamiljshus, med två våningar, tegel, pulpettak och tak i metall
Foto på ett stort funkis flerfamiljshus, med två våningar, tegel, pulpettak och tak i metall
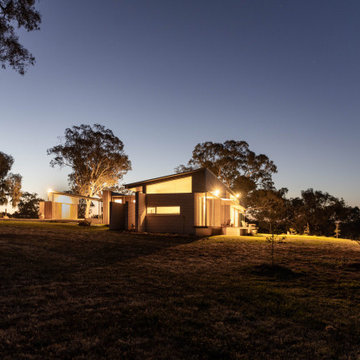
A new house in Wombat, near Young in regional NSW, utilises a simple linear plan to respond to the site. Facing due north and using a palette of robust, economical materials, the building is carefully assembled to accommodate a young family. Modest in size and budget, this building celebrates its place and the horizontality of the landscape.
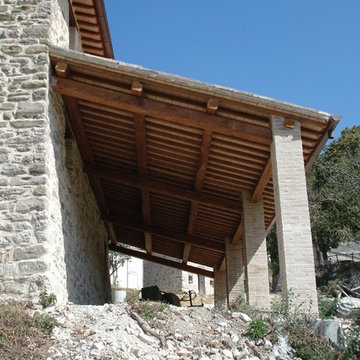
L'intervento di recupero di questo edificio di interesse storico e tipologico ha interessato anche il portico, che precedentemente risultava adibito a rimessa attrezzi. Esso è stato completamente demolito (essendo realizzato con materiali e tecniche scadenti) e ricostruito con pilastri in mattoni a vista che sorreggono un solaio inclinato in travi di rovere, travetti e pianelle. Il manto di copertura è in coppi e sottocoppi di recupero provenienti da annessi rurali limitrofi
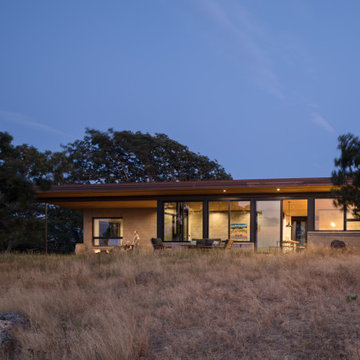
Getaway residence on 120 acres.
Inspiration för ett litet funkis grått hus, med tegel, pulpettak och tak i metall
Inspiration för ett litet funkis grått hus, med tegel, pulpettak och tak i metall
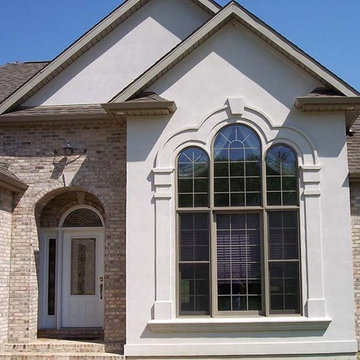
Inspiration för ett stort grått hus, med allt i ett plan, tegel och pulpettak
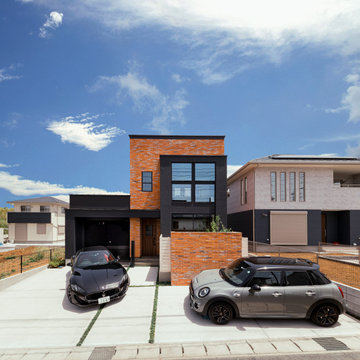
Inredning av ett modernt mellanstort hus, med två våningar, tegel, pulpettak och tak i metall
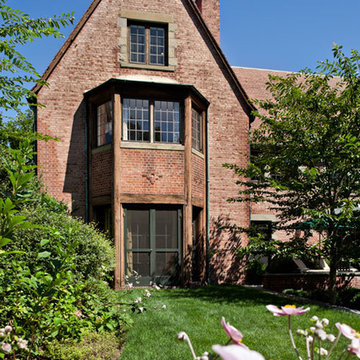
Exempel på ett klassiskt brunt hus, med tre eller fler plan, tegel, pulpettak och tak i shingel
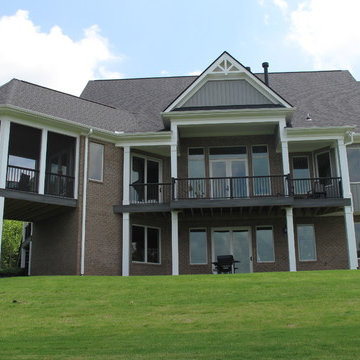
back elevation
Amerikansk inredning av ett stort brunt hus, med tre eller fler plan, tegel och pulpettak
Amerikansk inredning av ett stort brunt hus, med tre eller fler plan, tegel och pulpettak
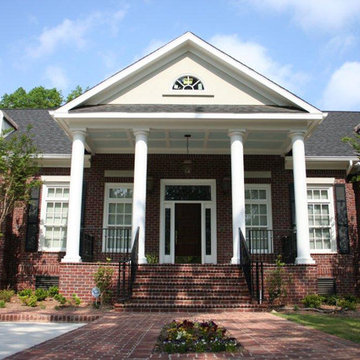
Inspiration för ett stort vintage rött hus, med två våningar, tegel och pulpettak
486 foton på hus, med tegel och pulpettak
9
