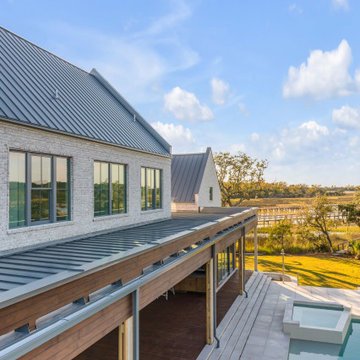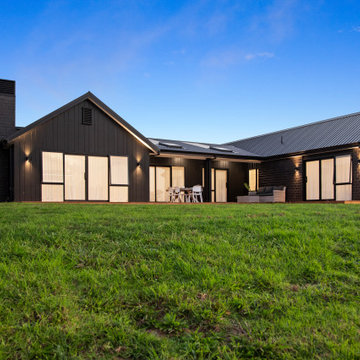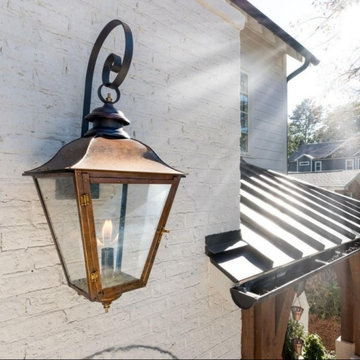2 490 foton på hus, med tegel och tak i metall
Sortera efter:
Budget
Sortera efter:Populärt i dag
221 - 240 av 2 490 foton
Artikel 1 av 3
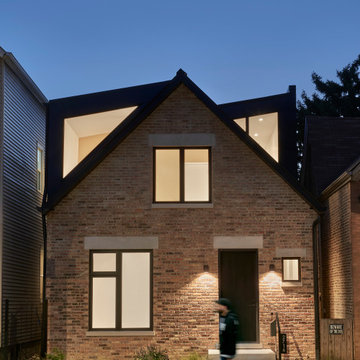
We preserved and restored the front brick facade on this Worker Cottage renovation. A new roof slope was created with the existing dormers and new windows were added to the dormers to filter more natural light into the house.
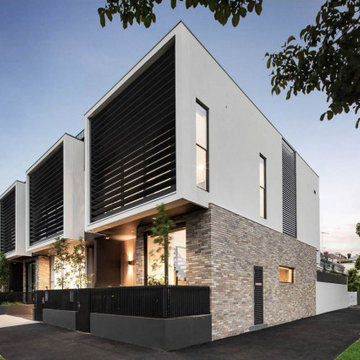
Inspiration för ett mellanstort funkis flerfärgat radhus, med tre eller fler plan, tegel, platt tak och tak i metall
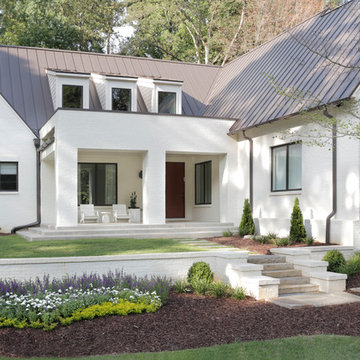
Mali Azima
Idéer för att renovera ett vintage vitt hus, med två våningar, tegel, sadeltak och tak i metall
Idéer för att renovera ett vintage vitt hus, med två våningar, tegel, sadeltak och tak i metall
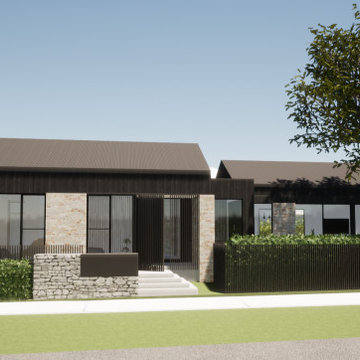
The brief
Downsizing to their forever home our client came to us with a request for a design that captured the natural beauty of the adjacent reserve while being sympathetic to the architectural history of the area.
They were looking to maximise outdoor space and living areas to share with visiting grandchildren, as well as create inspiring spaces to pursue their own hobbies and interests.
Our approach
Twin pitched roof sections allowed us to create separate living and sleeping zones tied together by a connecting foyer section that includes as a semi enclosed hobby and display area for our client to showcase and pursue their passions.
Our clients’ strong materials brief included a preference for aged brick cladding which we paired with a darker contrast to provide a contemporary lift to the façade. A batten screen and security door provides added privacy and is a modern take on enclosed porches common to the Beaumont Estate. An aged brick feature wall and batten screen leads the visitor into the impressive gabled living space.
Raked ceilings frame a custom trapezoidal window which allows for generous northern light and opens the whole space to northern and eastern views.
Living spaces have been positioned with large windows to capture the leafy views of the adjacent reserve while services and vehicle access have been kept to the rear and south of the block.
This single story home is a testament to the clients’ vision for a forever home that is respectful of the neighbourhood they have lived in for 30 years while contemporising that lifestyle and making it true to today’s times.
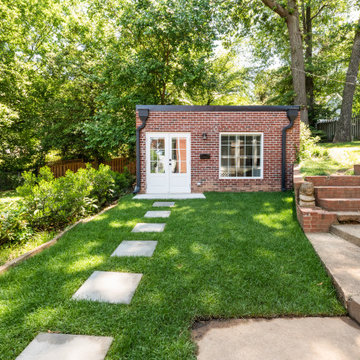
Converted garage into Additional Dwelling Unit
Foto på ett litet funkis hus, med allt i ett plan, tegel, platt tak och tak i metall
Foto på ett litet funkis hus, med allt i ett plan, tegel, platt tak och tak i metall
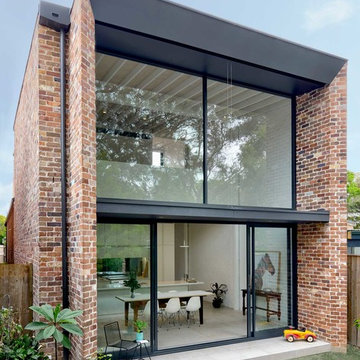
Photography by Michael Nicholson
Bild på ett mellanstort funkis hus, med två våningar, tegel, platt tak och tak i metall
Bild på ett mellanstort funkis hus, med två våningar, tegel, platt tak och tak i metall
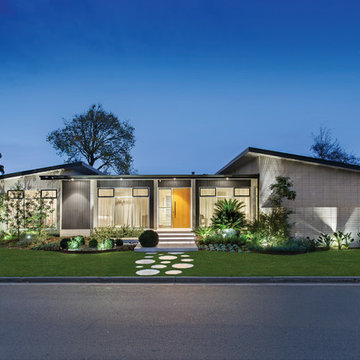
DPI
Exempel på ett mellanstort 50 tals vitt hus, med allt i ett plan, tegel, platt tak och tak i metall
Exempel på ett mellanstort 50 tals vitt hus, med allt i ett plan, tegel, platt tak och tak i metall
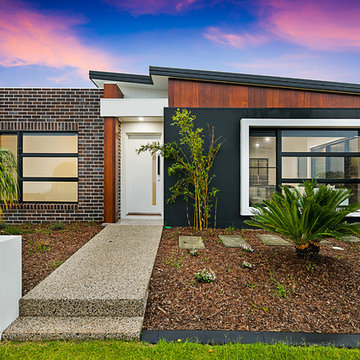
Statik Illusions
Idéer för att renovera ett funkis flerfamiljshus, med allt i ett plan, tegel, platt tak och tak i metall
Idéer för att renovera ett funkis flerfamiljshus, med allt i ett plan, tegel, platt tak och tak i metall
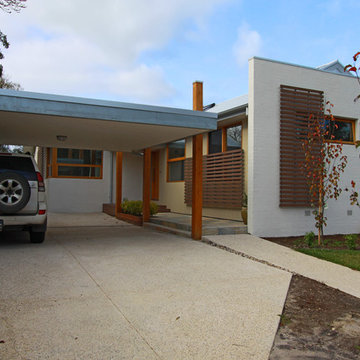
Idéer för små funkis beige hus, med allt i ett plan, tegel, sadeltak och tak i metall
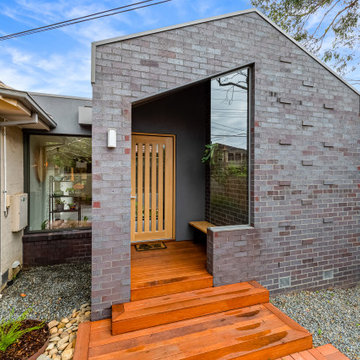
Exempel på ett modernt hus, med allt i ett plan, tegel och tak i metall
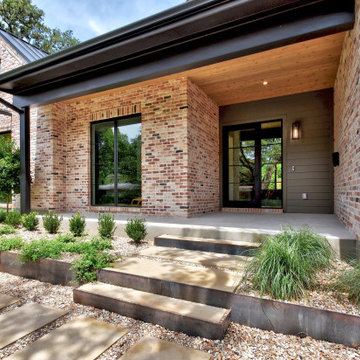
Inredning av ett modernt stort flerfärgat hus, med två våningar, tegel och tak i metall
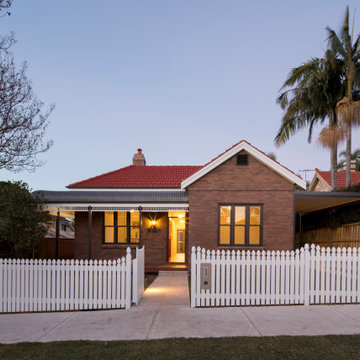
Idéer för mellanstora vintage bruna hus, med allt i ett plan, tegel, valmat tak och tak i metall
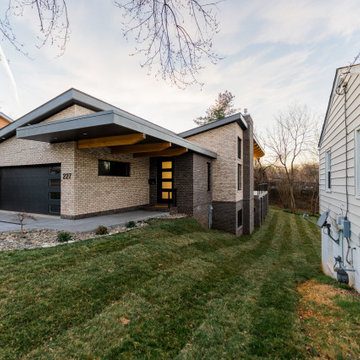
Two colors of brick, brick patio, exposed beams coming from the inside out, large deck, lots of large windows and doors.
Inredning av ett 60 tals stort svart hus, med två våningar, tegel, pulpettak och tak i metall
Inredning av ett 60 tals stort svart hus, med två våningar, tegel, pulpettak och tak i metall
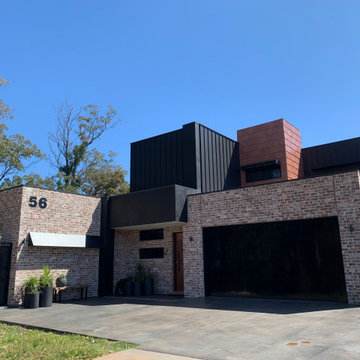
Reclaimed Aged Red Brickwork by San Selmo Bricks. Colorbond - Monument Matt - Cladding - Modern Home
Exempel på ett stort modernt flerfärgat hus, med två våningar, tegel, platt tak och tak i metall
Exempel på ett stort modernt flerfärgat hus, med två våningar, tegel, platt tak och tak i metall
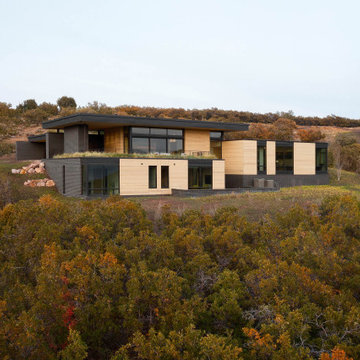
The south elevation rises above the gambrel oak to let in stunning views and winter sun.
Idéer för att renovera ett funkis hus, med två våningar, tegel, platt tak och tak i metall
Idéer för att renovera ett funkis hus, med två våningar, tegel, platt tak och tak i metall
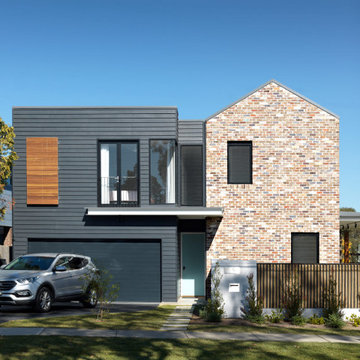
Corner lot dual occupancy - a mix of old and new in both form and material.
Foto på ett stort funkis flerfärgat flerfamiljshus, med två våningar, tegel, sadeltak och tak i metall
Foto på ett stort funkis flerfärgat flerfamiljshus, med två våningar, tegel, sadeltak och tak i metall
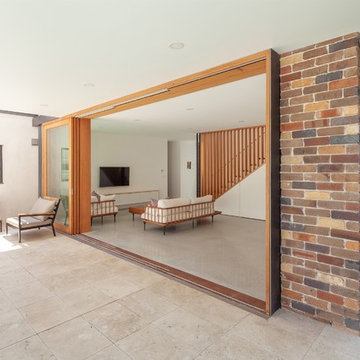
The large western red cedar sliding doors open to connect the internal rumpus space to the outdoor entertaining area and swimming pool beyond. the large door opening encourages cooling breezes throughout the house and creates a seamless connection between inside and outside. Polished concrete floors inside continue to become travertine stone floors outside.
Recycled brick to the ground floor walls provides additional warm colours and texture, and complement the sleek and refined finishes of the timber doors and polished concrete perfectly.
David O'Sullivan Photography
2 490 foton på hus, med tegel och tak i metall
12
