2 490 foton på hus, med tegel och tak i metall
Sortera efter:
Budget
Sortera efter:Populärt i dag
141 - 160 av 2 490 foton
Artikel 1 av 3
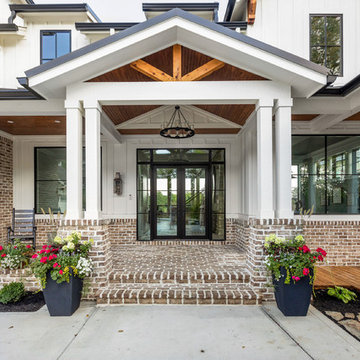
The Home Aesthetic
Inredning av ett lantligt mycket stort vitt hus, med två våningar, tegel, sadeltak och tak i metall
Inredning av ett lantligt mycket stort vitt hus, med två våningar, tegel, sadeltak och tak i metall
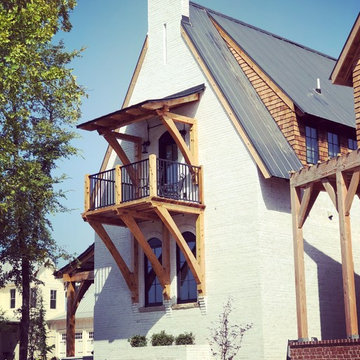
The Edison is a 3 bedroom, 2.5 bath with a large loft, and is 1733 sq/ft. It is a solid brick masonry home with over 60,000 brick. Designed by Austin Tunnnell
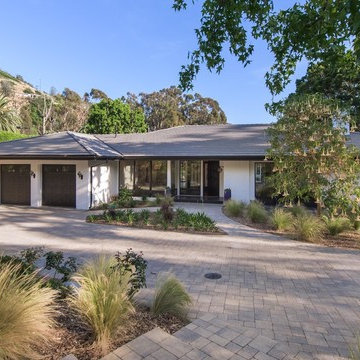
Idéer för ett mellanstort modernt vitt hus, med allt i ett plan, tegel, valmat tak och tak i metall
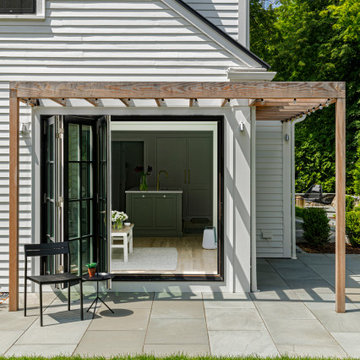
TEAM
Architect: LDa Architecture & Interiors
Builder: Affinity Builders
Landscape Architect: Jon Russo
Photographer: Sean Litchfield Photography
Klassisk inredning av ett vitt hus, med tegel, sadeltak och tak i metall
Klassisk inredning av ett vitt hus, med tegel, sadeltak och tak i metall
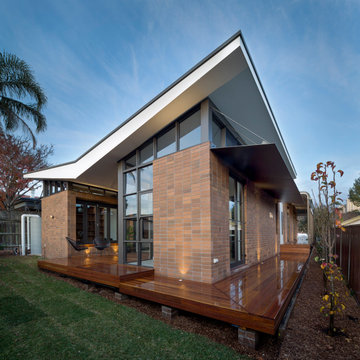
Bild på ett mellanstort vintage brunt hus, med allt i ett plan, tegel, valmat tak och tak i metall
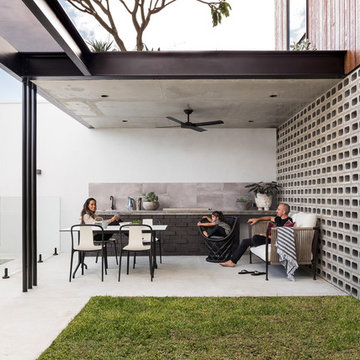
A four bedroom, two bathroom functional design that wraps around a central courtyard. This home embraces Mother Nature's natural light as much as possible. Whatever the season the sun has been embraced in the solar passive home, from the strategically placed north face openings directing light to the thermal mass exposed concrete slab, to the clerestory windows harnessing the sun into the exposed feature brick wall. Feature brickwork and concrete flooring flow from the interior to the exterior, marrying together to create a seamless connection. Rooftop gardens, thoughtful landscaping and cascading plants surrounding the alfresco and balcony further blurs this indoor/outdoor line.
Designer: Dalecki Design
Photographer: Dion Robeson
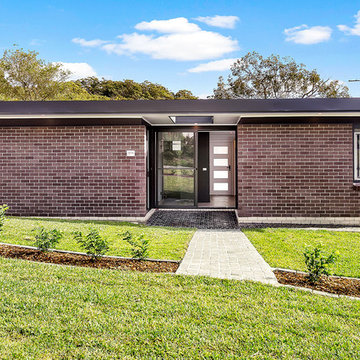
This is a special project. This Granny Flat was position at the front of the existing house.
Idéer för små funkis bruna hus, med allt i ett plan, tegel, platt tak och tak i metall
Idéer för små funkis bruna hus, med allt i ett plan, tegel, platt tak och tak i metall
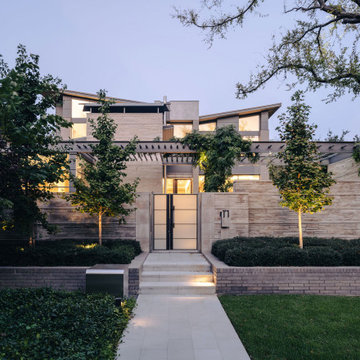
Inspiration för ett stort funkis grått hus, med tre eller fler plan, tegel och tak i metall
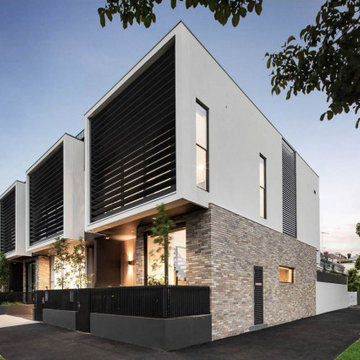
Inspiration för ett mellanstort funkis flerfärgat radhus, med tre eller fler plan, tegel, platt tak och tak i metall
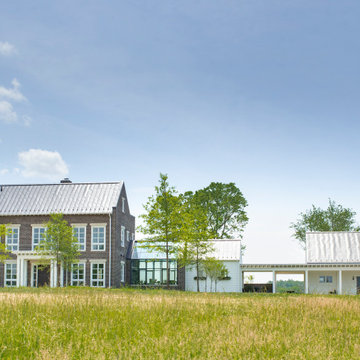
This house is firmly planted in the Shenandoah Valley, while its inspiration is tied to the owner’s British ancestry and fondness for English country houses. Situated on an abandoned fence line between two former pastures, the home engages pastoral views from all of the major rooms.
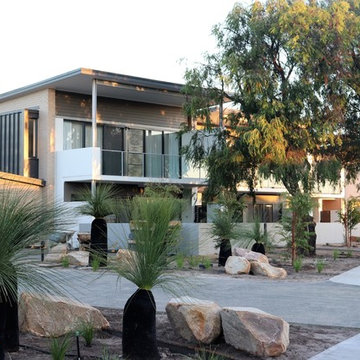
Exterior of our Bell Drive job in Busselton. Featuring facebrick, rendered brick and maxline facades to these spacious 16 units
Exempel på ett stort modernt beige lägenhet, med två våningar, tegel, platt tak och tak i metall
Exempel på ett stort modernt beige lägenhet, med två våningar, tegel, platt tak och tak i metall
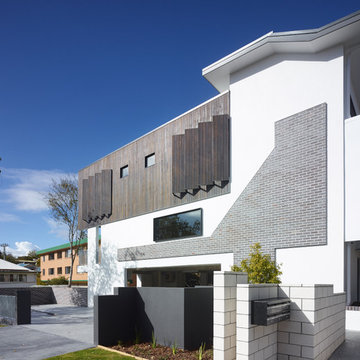
Modern inredning av ett mellanstort vitt lägenhet, med två våningar, tegel, platt tak och tak i metall
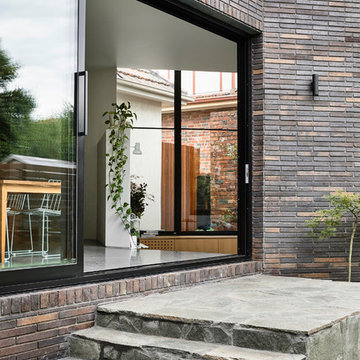
Derek Swalwell
Modern inredning av ett mellanstort brunt hus, med två våningar, tegel, platt tak och tak i metall
Modern inredning av ett mellanstort brunt hus, med två våningar, tegel, platt tak och tak i metall
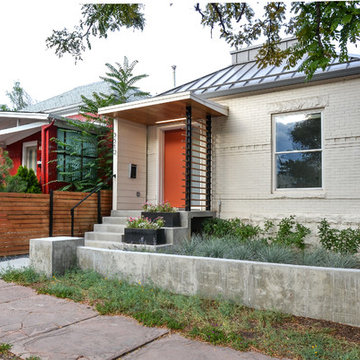
The front view from the street of the existing 1894 house, with a new porch, new landscaping, and a new roof.
Foto på ett litet funkis vitt hus, med tegel, valmat tak, allt i ett plan och tak i metall
Foto på ett litet funkis vitt hus, med tegel, valmat tak, allt i ett plan och tak i metall

This 8.3 star energy rated home is a beacon when it comes to paired back, simple and functional elegance. With great attention to detail in the design phase as well as carefully considered selections in materials, openings and layout this home performs like a Ferrari. The in-slab hydronic system that is run off a sizeable PV system assists with minimising temperature fluctuations.
This home is entered into 2023 Design Matters Award as well as a winner of the 2023 HIA Greensmart Awards. Karli Rise is featured in Sanctuary Magazine in 2023.
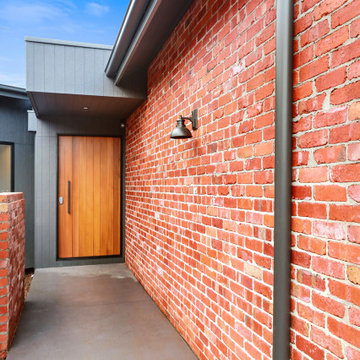
Idéer för ett modernt rött hus, med allt i ett plan, tegel, sadeltak och tak i metall
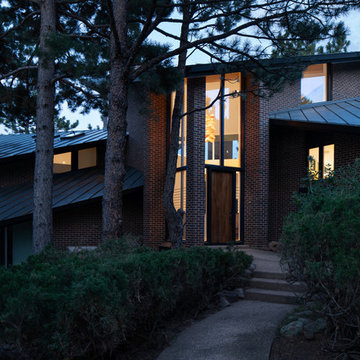
Inredning av ett 50 tals hus, med två våningar, tegel och tak i metall
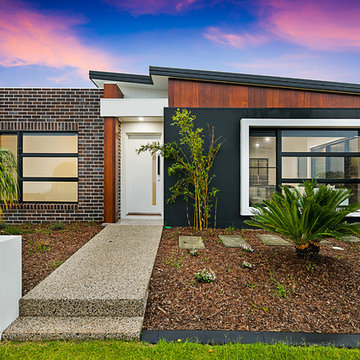
Statik Illusions
Idéer för att renovera ett funkis flerfamiljshus, med allt i ett plan, tegel, platt tak och tak i metall
Idéer för att renovera ett funkis flerfamiljshus, med allt i ett plan, tegel, platt tak och tak i metall
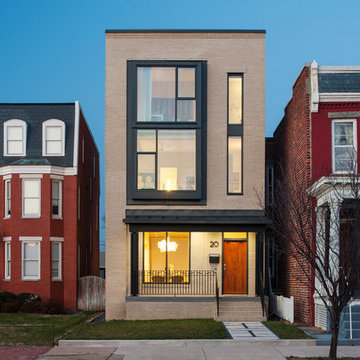
Ansel Olson
Modern inredning av ett mellanstort beige hus, med tre eller fler plan, tegel, platt tak och tak i metall
Modern inredning av ett mellanstort beige hus, med tre eller fler plan, tegel, platt tak och tak i metall
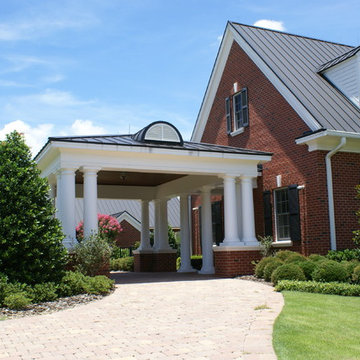
Foto på ett mycket stort vintage rött hus, med två våningar, tegel och tak i metall
2 490 foton på hus, med tegel och tak i metall
8