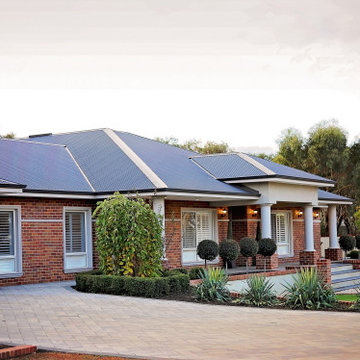2 490 foton på hus, med tegel och tak i metall
Sortera efter:
Budget
Sortera efter:Populärt i dag
101 - 120 av 2 490 foton
Artikel 1 av 3

Idéer för ett mellanstort modernt hus, med två våningar, tegel, sadeltak och tak i metall

Modern Chicago single family home
Idéer för ett modernt oranget hus, med tre eller fler plan, tegel, platt tak och tak i metall
Idéer för ett modernt oranget hus, med tre eller fler plan, tegel, platt tak och tak i metall
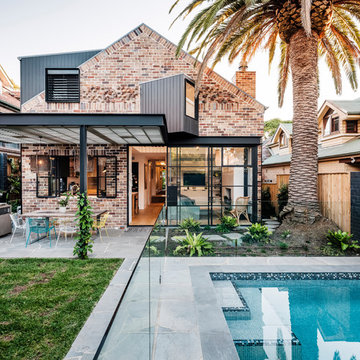
View from the back garden towards the new two-storey addition
Idéer för mellanstora funkis flerfärgade hus, med två våningar, tegel, sadeltak och tak i metall
Idéer för mellanstora funkis flerfärgade hus, med två våningar, tegel, sadeltak och tak i metall
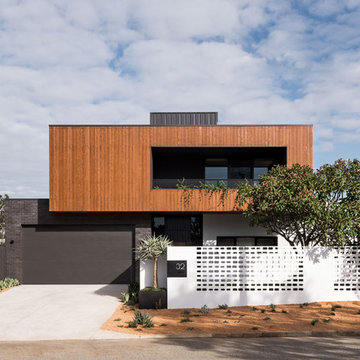
A four bedroom, two bathroom functional design that wraps around a central courtyard. This home embraces Mother Nature's natural light as much as possible. Whatever the season the sun has been embraced in the solar passive home, from the strategically placed north face openings directing light to the thermal mass exposed concrete slab, to the clerestory windows harnessing the sun into the exposed feature brick wall. Feature brickwork and concrete flooring flow from the interior to the exterior, marrying together to create a seamless connection. Rooftop gardens, thoughtful landscaping and cascading plants surrounding the alfresco and balcony further blurs this indoor/outdoor line.
Designer: Dalecki Design
Photographer: Dion Robeson
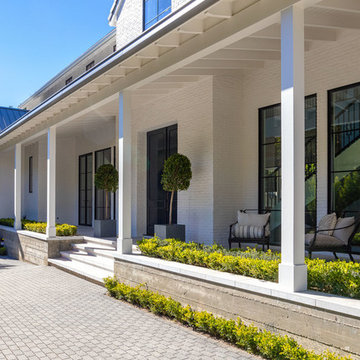
Modern inredning av ett stort vitt hus, med två våningar, tegel, sadeltak och tak i metall
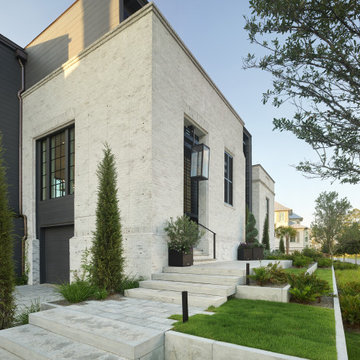
Contemporary exterior elements, such as large black windows and a nontraditional roof structure, flawlessly intermingle with a brick-slurry finish and flickering gas lanterns, which purposely connect the home to Charleston’s historical architecture. A
custom aluminum wall scrim not only adds privacy but an
architectural element, as its matte black louver panels mimic local plantation-style shutters on a grander scale.
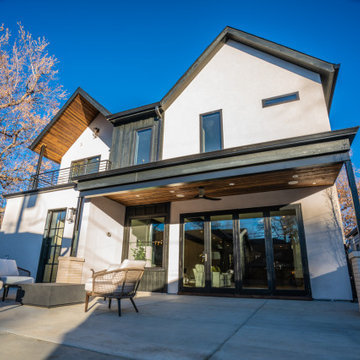
Idéer för ett mellanstort modernt vitt hus, med två våningar, tegel, sadeltak och tak i metall
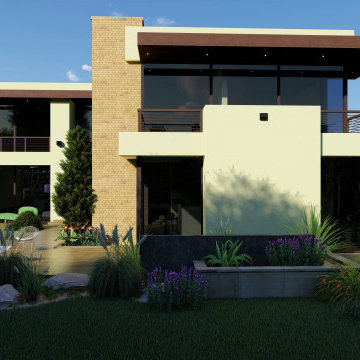
Class. opulence, excellence.
Exempel på ett mellanstort modernt gult hus, med allt i ett plan, tegel, platt tak och tak i metall
Exempel på ett mellanstort modernt gult hus, med allt i ett plan, tegel, platt tak och tak i metall
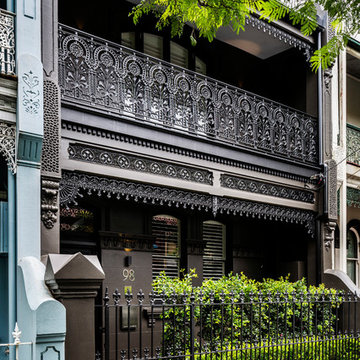
Photography by Luc Remond
Inspiration för mellanstora klassiska grå radhus, med tre eller fler plan, tegel, sadeltak och tak i metall
Inspiration för mellanstora klassiska grå radhus, med tre eller fler plan, tegel, sadeltak och tak i metall

This midcentury split level needed an entire gut renovation to bring it into the current century. Keeping the design simple and modern, we updated every inch of this house, inside and out, holding true to era appropriate touches.
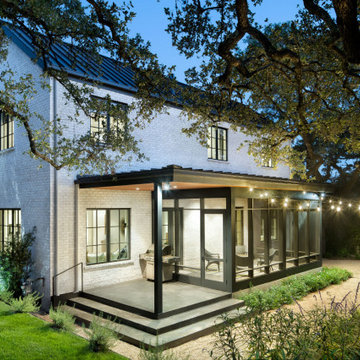
The home is sunken into the lot's relatively precipitous slope, fusing it with the site. Tree limbs criss-cross from every view point, a perpetual interaction between the vegetation and the building.
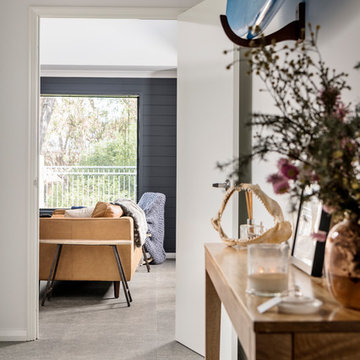
DMAX Photography
Idéer för ett mellanstort modernt flerfärgat hus, med allt i ett plan, tegel, platt tak och tak i metall
Idéer för ett mellanstort modernt flerfärgat hus, med allt i ett plan, tegel, platt tak och tak i metall
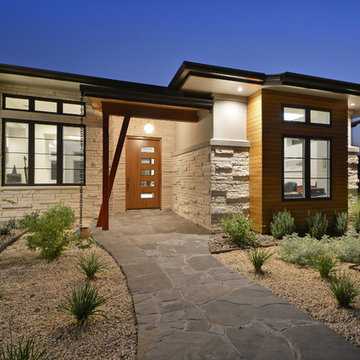
Twist Tours
Inredning av ett modernt mellanstort vitt hus, med allt i ett plan, tegel, valmat tak och tak i metall
Inredning av ett modernt mellanstort vitt hus, med allt i ett plan, tegel, valmat tak och tak i metall
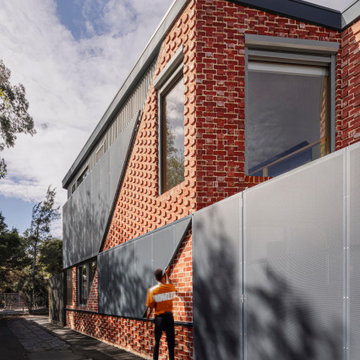
Tempering light, heat, privacy and security by way of a dynamic facade, this Well Tempered House offers an energy efficient response to a narrow inner-Melbourne site. The renovation and extension has created a healthy, thermally comfortable home that takes advantage of its position on a north-facing laneway to enhance the lifestyles of our clients, a couple of young professionals. With the thoughtful combination of a naturally heated thermal mass slab, a high level of insulation, adjustable shading, natural light and cross-ventilation, this beautiful home will maintain a comfortable temperature with minimal energy consumption year in, year out.
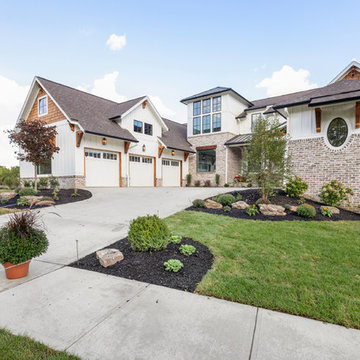
The Home Aesthetic
Inredning av ett lantligt mycket stort vitt hus, med två våningar, tegel, sadeltak och tak i metall
Inredning av ett lantligt mycket stort vitt hus, med två våningar, tegel, sadeltak och tak i metall

The spaces within maximize light penetration from the East and West facades through the use of skylights on a stepped floor plate and windows that project beyond the building of the envelope.
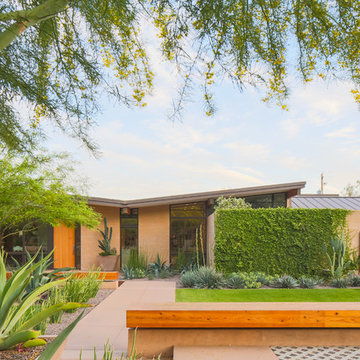
Photography: Ryan Garvin
Inredning av ett 60 tals mycket stort beige hus, med allt i ett plan, tegel och tak i metall
Inredning av ett 60 tals mycket stort beige hus, med allt i ett plan, tegel och tak i metall
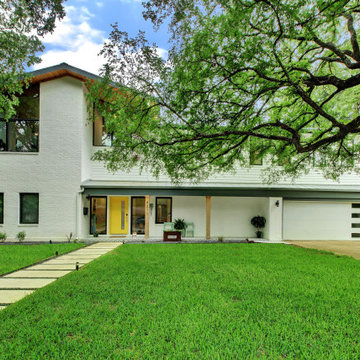
A single-story ranch house in Austin received a new look with a two-story addition, limewashed brick, black architectural windows, and new landscaping.
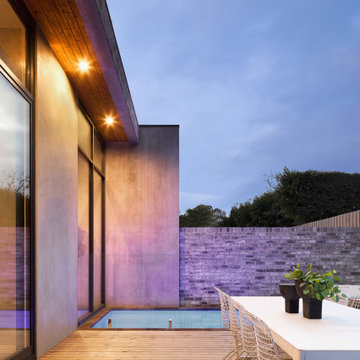
Two story townhouse with angles and a modern aesthetic with brick, render and metal cladding. Large black framed windows offer excellent indoor outdoor connection and a large courtyard terrace with pool face the yard.
2 490 foton på hus, med tegel och tak i metall
6
