2 490 foton på hus, med tegel och tak i metall
Sortera efter:
Budget
Sortera efter:Populärt i dag
21 - 40 av 2 490 foton
Artikel 1 av 3
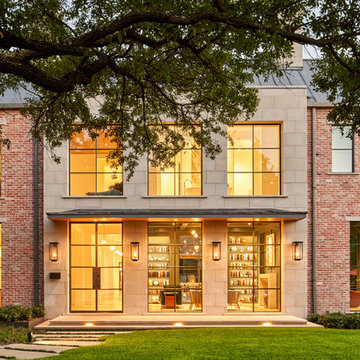
Idéer för ett stort klassiskt brunt hus, med två våningar, tegel, sadeltak och tak i metall

Charles Davis Smith, AIA
Industriell inredning av ett litet brunt hus, med allt i ett plan, tegel, pulpettak och tak i metall
Industriell inredning av ett litet brunt hus, med allt i ett plan, tegel, pulpettak och tak i metall

Удивительным образом дом отлично вписался в окружающий ландшафт.
Idéer för att renovera ett mellanstort funkis brunt hus, med två våningar, tegel, valmat tak och tak i metall
Idéer för att renovera ett mellanstort funkis brunt hus, med två våningar, tegel, valmat tak och tak i metall

A single-story ranch house in Austin received a new look with a two-story addition, limewashed brick, black architectural windows, and new landscaping.
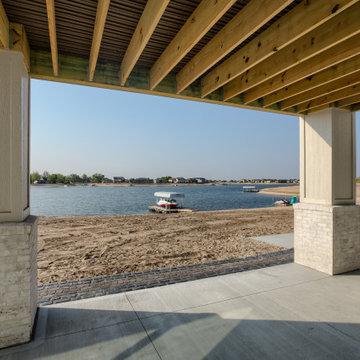
Idéer för att renovera ett lantligt vitt hus, med allt i ett plan, tegel, sadeltak och tak i metall
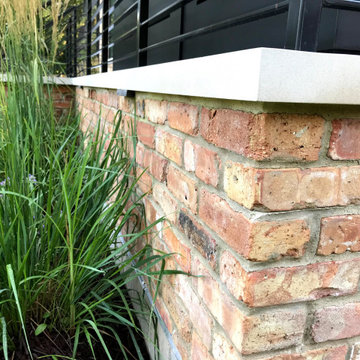
This single family residential project in River Forest juxtaposes a contemporary home style and modern metal roof with traditional exterior materials – in this case, some beautiful “Medium Pink” reclaimed Chicago Common brick.
The homeowner was drawn to using reclaimed brick for its unique texture and color pallet. Fortunately, the architects at Moment Design and Steve from Mondo Builders knew the perfect place to source it! The homeowners, builder, and architect all visited our Chicago yard to view samples, and appreciated the opportunity to see, feel, and compare colors of the available stock in person. The 3/8″-size mortar joints were chosen based entirely on seeing the mockup panels in real life – initial drawings originally planned for a larger joint, but the aesthetics just worked better with the smaller size.
Two different batches of reclaimed brick were ultimately used, but the difference is imperceptible thanks to careful brick selection and matching in the field.
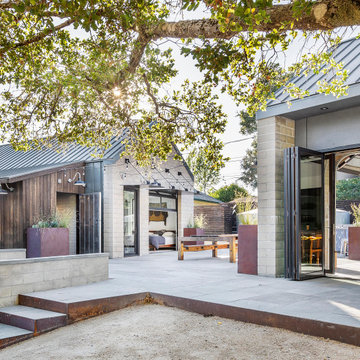
The Sonoma Farmhaus project was designed for a cycling enthusiast with a globally demanding professional career, who wanted to create a place that could serve as both a retreat of solitude and a hub for gathering with friends and family. Located within the town of Graton, California, the site was chosen not only to be close to a small town and its community, but also to be within cycling distance to the picturesque, coastal Sonoma County landscape.
Taking the traditional forms of farmhouse, and their notions of sustenance and community, as inspiration, the project comprises an assemblage of two forms - a Main House and a Guest House with Bike Barn - joined in the middle by a central outdoor gathering space anchored by a fireplace. The vision was to create something consciously restrained and one with the ground on which it stands. Simplicity, clear detailing, and an innate understanding of how things go together were all central themes behind the design. Solid walls of rammed earth blocks, fabricated from soils excavated from the site, bookend each of the structures.
According to the owner, the use of simple, yet rich materials and textures...“provides a humanness I’ve not known or felt in any living venue I’ve stayed, Farmhaus is an icon of sustenance for me".
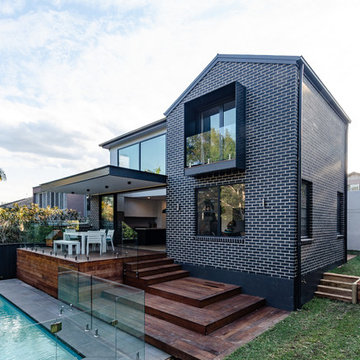
Inspiration för stora moderna svarta hus, med två våningar, tegel, sadeltak och tak i metall
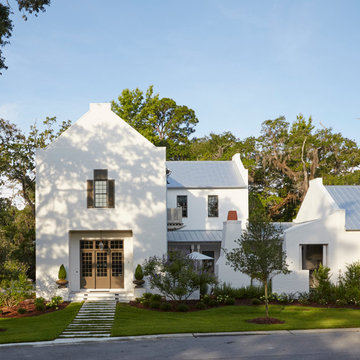
Photography: Colleen Duffley
Idéer för att renovera ett mellanstort vintage vitt hus, med två våningar, tegel, sadeltak och tak i metall
Idéer för att renovera ett mellanstort vintage vitt hus, med två våningar, tegel, sadeltak och tak i metall
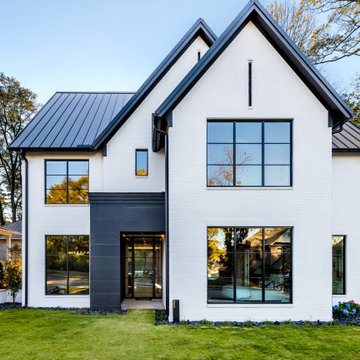
Modern Contrast Exterior, White Brick
Bild på ett funkis vitt hus, med två våningar, tegel, sadeltak och tak i metall
Bild på ett funkis vitt hus, med två våningar, tegel, sadeltak och tak i metall
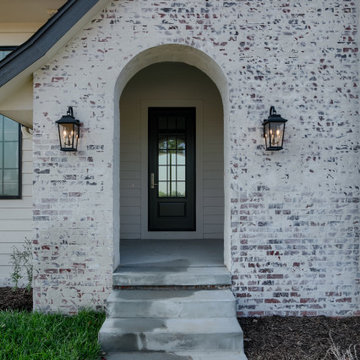
Exempel på ett lantligt vitt hus, med allt i ett plan, tegel, sadeltak och tak i metall
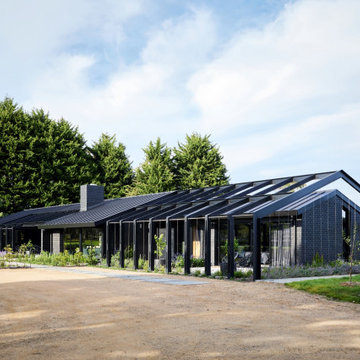
The arrival courtyard is greeted by vertical green walls that enclose the pergolas. The pergola form is an extrusion of the building profile.
Foto på ett stort funkis svart hus, med allt i ett plan, tegel, tak i metall och sadeltak
Foto på ett stort funkis svart hus, med allt i ett plan, tegel, tak i metall och sadeltak
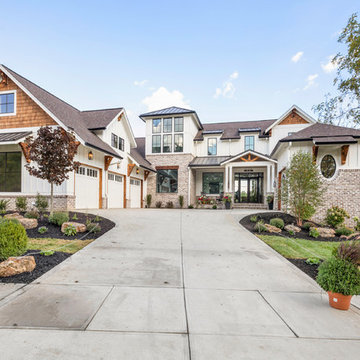
The Home Aesthetic
Exempel på ett mycket stort lantligt vitt hus, med två våningar, tegel, sadeltak och tak i metall
Exempel på ett mycket stort lantligt vitt hus, med två våningar, tegel, sadeltak och tak i metall
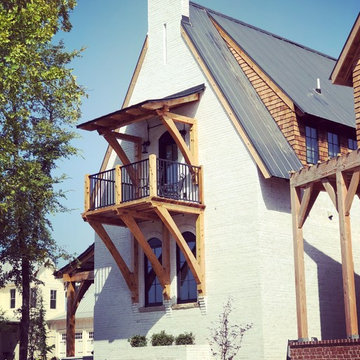
The Edison is a 3 bedroom, 2.5 bath with a large loft, and is 1733 sq/ft. It is a solid brick masonry home with over 60,000 brick. Designed by Austin Tunnnell

Charles Davis Smith, AIA
Inredning av ett 50 tals mellanstort beige hus, med allt i ett plan, tegel, valmat tak och tak i metall
Inredning av ett 50 tals mellanstort beige hus, med allt i ett plan, tegel, valmat tak och tak i metall

This midcentury split level needed an entire gut renovation to bring it into the current century. Keeping the design simple and modern, we updated every inch of this house, inside and out, holding true to era appropriate touches.
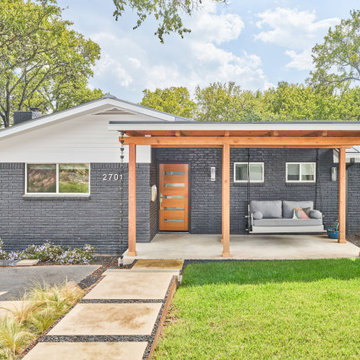
Foto på ett mellanstort funkis grått hus, med allt i ett plan, tegel och tak i metall
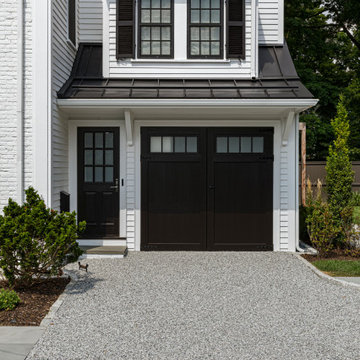
TEAM
Architect: LDa Architecture & Interiors
Builder: Affinity Builders
Landscape Architect: Jon Russo
Photographer: Sean Litchfield Photography
Exempel på ett klassiskt vitt hus, med tegel, sadeltak och tak i metall
Exempel på ett klassiskt vitt hus, med tegel, sadeltak och tak i metall
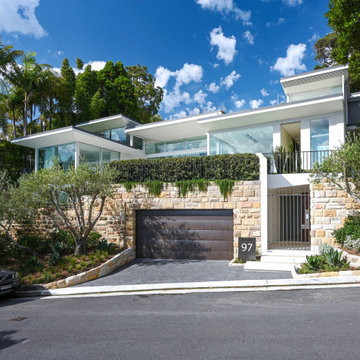
Idéer för ett stort modernt vitt hus, med tre eller fler plan, tegel, platt tak och tak i metall
2 490 foton på hus, med tegel och tak i metall
2
