2 490 foton på hus, med tegel och tak i metall
Sortera efter:
Budget
Sortera efter:Populärt i dag
81 - 100 av 2 490 foton
Artikel 1 av 3
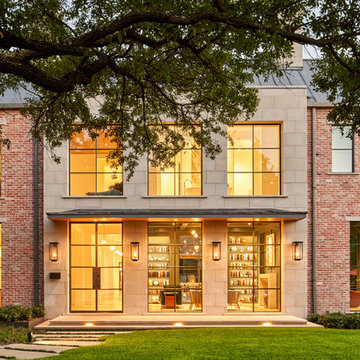
Idéer för ett stort klassiskt brunt hus, med två våningar, tegel, sadeltak och tak i metall

Front view of dual occupancy
Inspiration för stora maritima vita flerfamiljshus, med två våningar, tegel, platt tak och tak i metall
Inspiration för stora maritima vita flerfamiljshus, med två våningar, tegel, platt tak och tak i metall
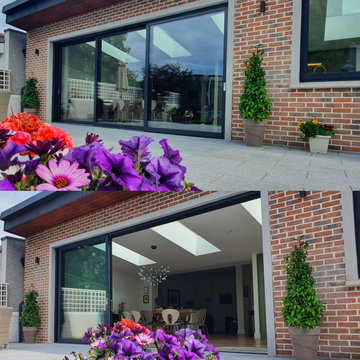
Triple Panel Sliding Doors - Open & Closed
Modern inredning av ett mellanstort flerfamiljshus, med allt i ett plan, tegel och tak i metall
Modern inredning av ett mellanstort flerfamiljshus, med allt i ett plan, tegel och tak i metall
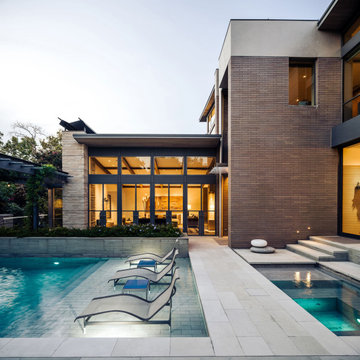
Exempel på ett stort modernt grått hus, med tre eller fler plan, tegel och tak i metall
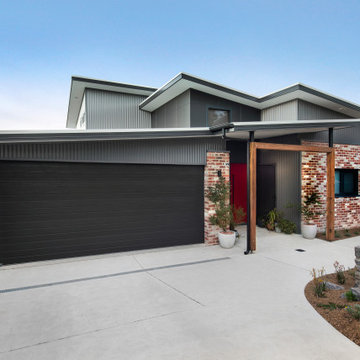
Idéer för mellanstora funkis grå hus, med två våningar, tegel, pulpettak och tak i metall
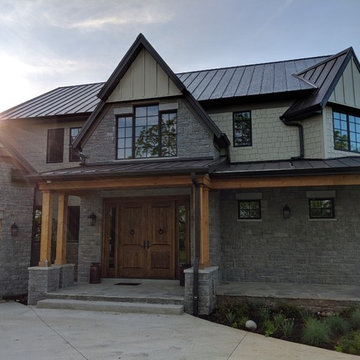
The wooden beams and exposed brick really charm this rustic farmstead
Photo Credit: Meyer Design
Idéer för att renovera ett stort lantligt beige hus, med två våningar, tegel, sadeltak och tak i metall
Idéer för att renovera ett stort lantligt beige hus, med två våningar, tegel, sadeltak och tak i metall
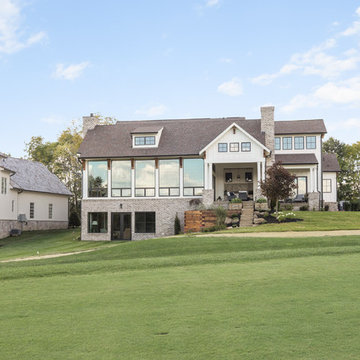
The Home Aesthetic
Foto på ett mycket stort lantligt vitt hus, med två våningar, tegel, sadeltak och tak i metall
Foto på ett mycket stort lantligt vitt hus, med två våningar, tegel, sadeltak och tak i metall
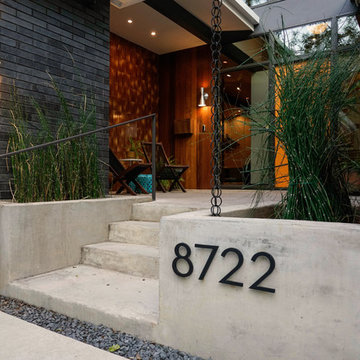
Photo: Roy Aguilar
Inspiration för små retro svarta hus, med allt i ett plan, tegel, sadeltak och tak i metall
Inspiration för små retro svarta hus, med allt i ett plan, tegel, sadeltak och tak i metall
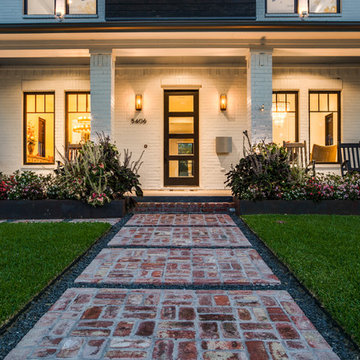
Shoot to Sell
Idéer för ett klassiskt vitt hus, med två våningar, tegel, valmat tak och tak i metall
Idéer för ett klassiskt vitt hus, med två våningar, tegel, valmat tak och tak i metall
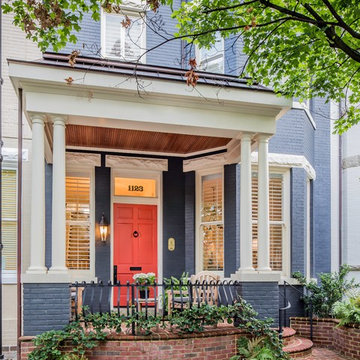
Renovation of row house in historic district of Richmond. New kitchen and floor plan modification, new master bath and closet area, and all new interior furniture and fabric selections. Wood floors and painting was also completed. Exterior involved new fencing and screening.
Photos by Suttenfield photography
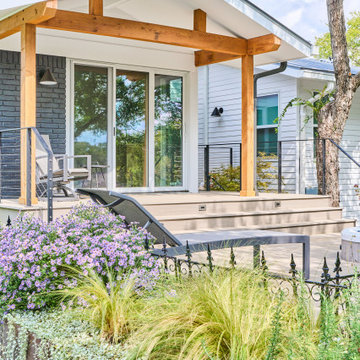
Modern inredning av ett mellanstort grått hus, med tegel, tak i metall, två våningar och sadeltak
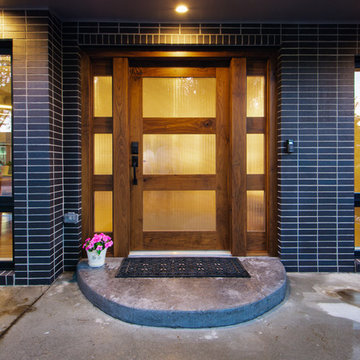
Attractive mid-century modern home built in 1957.
Scope of work for this design/build remodel included reworking the space for an open floor plan, making this home feel modern while keeping some of the homes original charm. We completely reconfigured the entry and stair case, moved walls and installed a free span ridge beam to allow for an open concept. Some of the custom features were 2 sided fireplace surround, new metal railings with a walnut cap, a hand crafted walnut door surround, and last but not least a big beautiful custom kitchen with an enormous island. Exterior work included a new metal roof, siding and new windows.
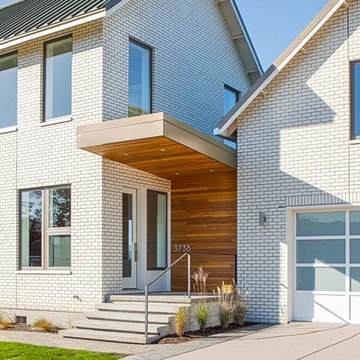
Foto på ett stort lantligt vitt hus, med två våningar, tegel, valmat tak och tak i metall
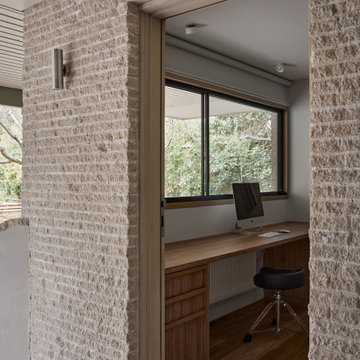
Situated along the coastal foreshore of Inverloch surf beach, this 7.4 star energy efficient home represents a lifestyle change for our clients. ‘’The Nest’’, derived from its nestled-among-the-trees feel, is a peaceful dwelling integrated into the beautiful surrounding landscape.
Inspired by the quintessential Australian landscape, we used rustic tones of natural wood, grey brickwork and deep eucalyptus in the external palette to create a symbiotic relationship between the built form and nature.
The Nest is a home designed to be multi purpose and to facilitate the expansion and contraction of a family household. It integrates users with the external environment both visually and physically, to create a space fully embracive of nature.

60 tals inredning av ett mellanstort vitt hus, med två våningar, tegel, sadeltak och tak i metall
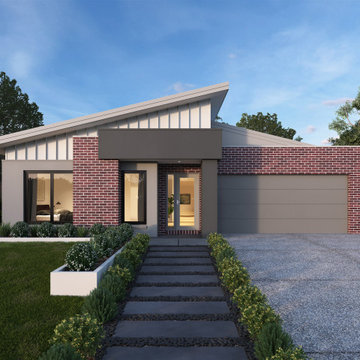
Acland Facade at the Carson 299 from the Alpha Collection by JG King Homes.
Foto på ett mellanstort brunt hus, med allt i ett plan, tegel och tak i metall
Foto på ett mellanstort brunt hus, med allt i ett plan, tegel och tak i metall
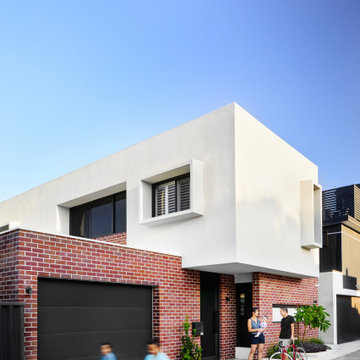
Inspiration för ett litet funkis hus, med två våningar, tegel, platt tak och tak i metall
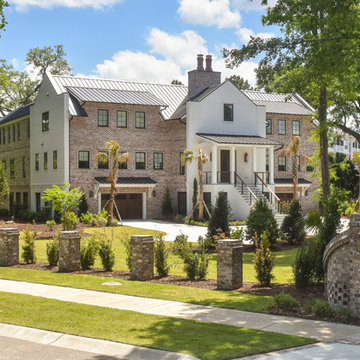
Inspiration för klassiska röda hus, med två våningar, tegel, sadeltak och tak i metall
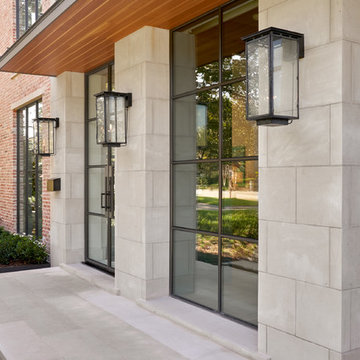
Inspiration för ett stort vintage brunt hus, med två våningar, tegel, sadeltak och tak i metall
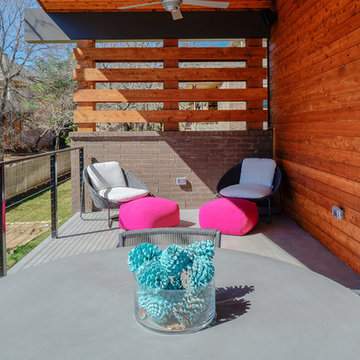
Rear balcony
Inspiration för mellanstora moderna flerfärgade hus i flera nivåer, med tegel, pulpettak och tak i metall
Inspiration för mellanstora moderna flerfärgade hus i flera nivåer, med tegel, pulpettak och tak i metall
2 490 foton på hus, med tegel och tak i metall
5