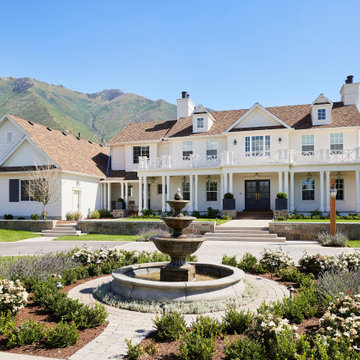730 foton på hus, med tegel
Sortera efter:
Budget
Sortera efter:Populärt i dag
21 - 40 av 730 foton
Artikel 1 av 3

Bild på ett mellanstort vitt hus, med allt i ett plan, tegel, sadeltak och tak i mixade material
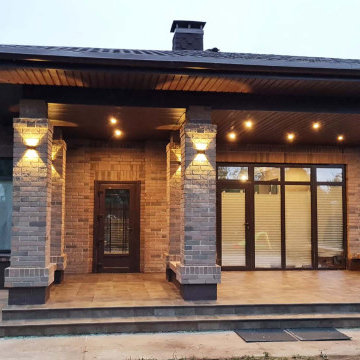
Inspiration för små klassiska bruna hus, med allt i ett plan, tegel, valmat tak och tak i shingel

We expanded the attic of a historic row house to include the owner's suite. The addition involved raising the rear portion of roof behind the current peak to provide a full-height bedroom. The street-facing sloped roof and dormer were left intact to ensure the addition would not mar the historic facade by being visible to passers-by. We adapted the front dormer into a sweet and novel bathroom.
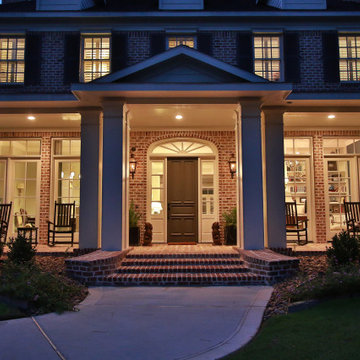
Klassisk inredning av ett stort rött hus, med två våningar, tegel, valmat tak och tak i shingel

Foto på ett mellanstort lantligt vitt hus, med två våningar, tegel och sadeltak
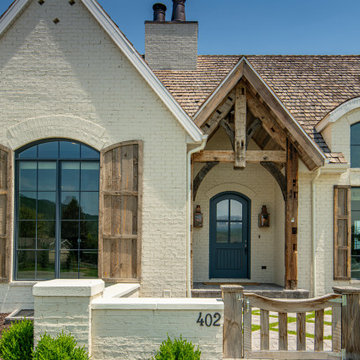
Reclaimed Wood Products: Antique Hand-Hewn Timbers and WeatheredBlend Lumber
Photoset #: 60611
Idéer för stora vita hus, med två våningar, tegel, mansardtak och tak i shingel
Idéer för stora vita hus, med två våningar, tegel, mansardtak och tak i shingel

We were challenged to restore and breathe new life into a beautiful but neglected Grade II* listed home.
The sympathetic renovation saw the introduction of two new bathrooms, a larger kitchen extension and new roof. We also restored neglected but beautiful heritage features, such as the 300-year-old windows and historic joinery and plasterwork.
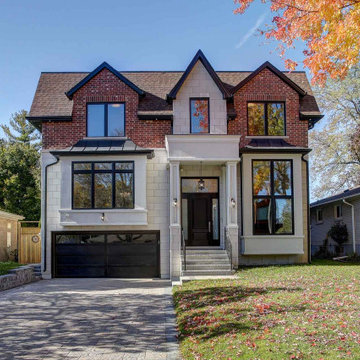
Elegant-looking façade
Klassisk inredning av ett stort rött hus, med två våningar, tegel, sadeltak och tak i shingel
Klassisk inredning av ett stort rött hus, med två våningar, tegel, sadeltak och tak i shingel

This exterior showcases a beautiful blend of creamy white and taupe colors on brick. The color scheme exudes a timeless elegance, creating a sophisticated and inviting façade. One of the standout features is the striking angles on the roofline, adding a touch of architectural interest and modern flair to the design. The windows not only enhance the overall aesthetics but also offer picturesque views and a sense of openness.
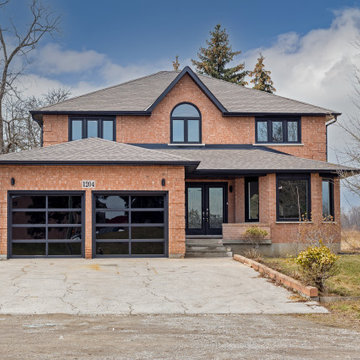
Idéer för mellanstora funkis oranga hus, med två våningar, tegel och tak i shingel
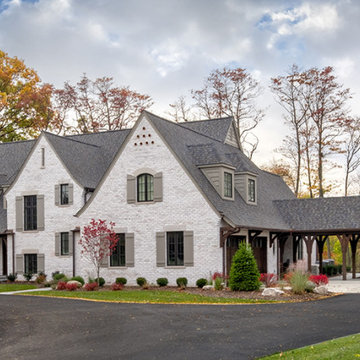
This new home was sited to take full advantage of overlooking the floodplain of the Ottawa River where family ball games take place. The heart of this home is the kitchen — with adjoining dining and family room to easily accommodate family gatherings. With first-floor primary bedroom and a study with three bedrooms on the second floor with a large grandchild dream bunkroom. The lower level with home office and a large wet bar, a fireplace with a TV for everyone’s favorite team on Saturday with wine tasting and storage.
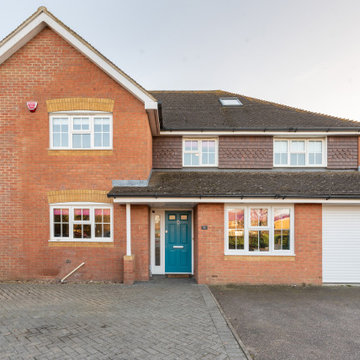
A bright teal front door is an appropriate front door for this colourful home!
Idéer för ett stort modernt oranget hus, med tre eller fler plan, tegel och tak med takplattor
Idéer för ett stort modernt oranget hus, med tre eller fler plan, tegel och tak med takplattor
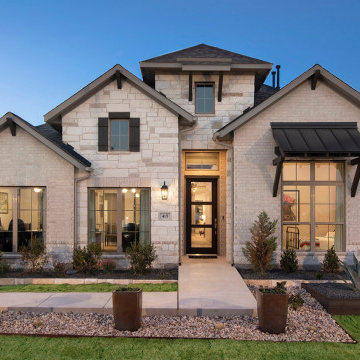
Front exterior of the model home
Inredning av ett beige hus, med allt i ett plan, tegel och tak i shingel
Inredning av ett beige hus, med allt i ett plan, tegel och tak i shingel
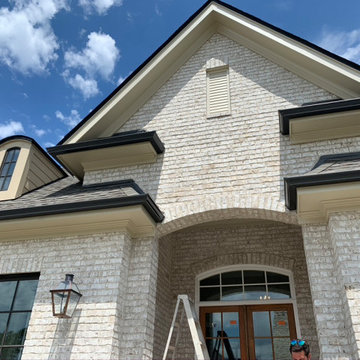
Final touches on exterior of home.
Foto på ett mellanstort vintage beige hus, med två våningar, tegel och tak i shingel
Foto på ett mellanstort vintage beige hus, med två våningar, tegel och tak i shingel
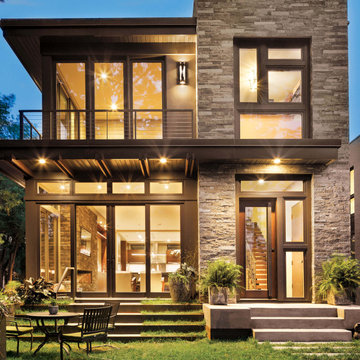
This modern home in Minneapolis boasts stunning views of Bde Maka Ska, a popular lake in the city. With its contemporary design and large windows, it's flooded with natural light and offers a clear sight of the beautiful scenery outside. Perfect for enjoying the tranquility of lakeside living while still being close to urban amenities.

Idéer för ett klassiskt gult hus, med tre eller fler plan, tegel, sadeltak och tak med takplattor
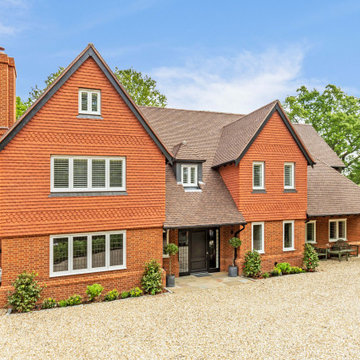
Bild på ett stort vintage hus, med tre eller fler plan, tegel och tak med takplattor
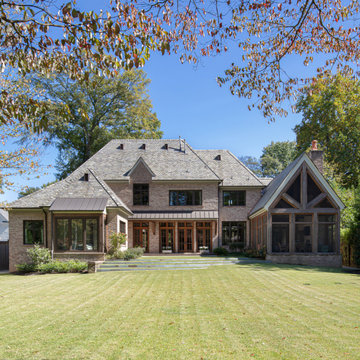
This home was built in an infill lot in an older, established, East Memphis neighborhood. We wanted to make sure that the architecture fits nicely into the mature neighborhood context. The clients enjoy the architectural heritage of the English Cotswold and we have created an updated/modern version of this style with all of the associated warmth and charm. As with all of our designs, having a lot of natural light in all the spaces is very important. The main gathering space has a beamed ceiling with windows on multiple sides that allows natural light to filter throughout the space and also contains an English fireplace inglenook. The interior woods and exterior materials including the brick and slate roof were selected to enhance that English cottage architecture.
Builder: Eddie Kircher Construction
Interior Designer: Rhea Crenshaw Interiors
Photographer: Ross Group Creative
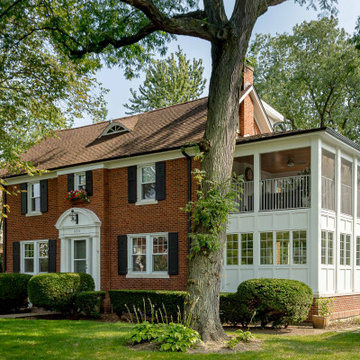
Klassisk inredning av ett mellanstort brunt hus, med tegel, halvvalmat sadeltak, tak med takplattor och tre eller fler plan
730 foton på hus, med tegel
2
