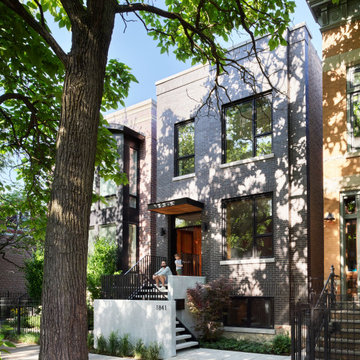9 909 foton på hus, med tre eller fler plan och platt tak
Sortera efter:
Budget
Sortera efter:Populärt i dag
141 - 160 av 9 909 foton
Artikel 1 av 3
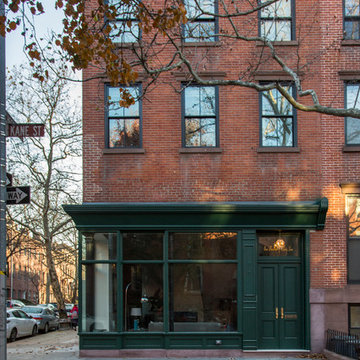
When this former butcher shop became available for sale in 2012, the new owner saw an opportunity to restore the property, aiming to convert it into a beautiful townhome incorporating modern amenities and industrial finishes with an eye toward historic preservation. A key factor in that preservation was not only retaining the home's architectural storefront windows, a requirement due to the location within a Historic District, but also their careful repair and restoration.
An ARDA for Renovation Design goes to
Dixon Projects
Design: Dixon Projects
From: New York, New York
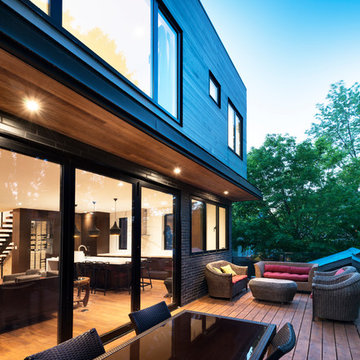
Metropolis Studio
Idéer för att renovera ett funkis svart hus, med tre eller fler plan och platt tak
Idéer för att renovera ett funkis svart hus, med tre eller fler plan och platt tak
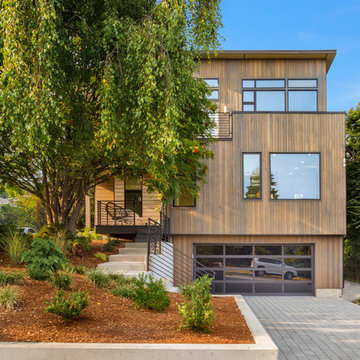
EXTERIOR
---
-Locally sourced, solid cedar siding, selected for both its beauty and durability - substantially upgraded with rain screen wrap
-Impervia Series, Fiberglass Pella windows with the highest built-green rating and energy efficiency, eliminating vinyl gas emissions
-TimberTech 100% composite decking with a 25-year warranty
-Professional landscaping with an authentic Pacific Northwest look
-Custom wood and glass front door made especially for the home
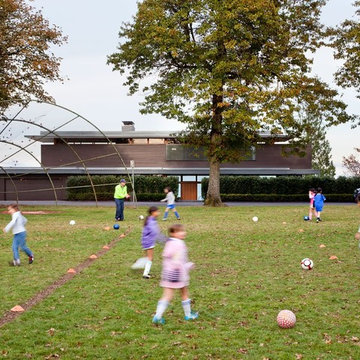
The Council Crest Residence is a renovation and addition to an early 1950s house built for inventor Karl Kurz, whose work included stereoscopic cameras and projectors. Designed by prominent local architect Roscoe Hemenway, the house was built with a traditional ranch exterior and a mid-century modern interior. It became known as “The View-Master House,” alluding to both the inventions of its owner and the dramatic view through the glass entry.
Approached from a small neighborhood park, the home was re-clad maintaining its welcoming scale, with privacy obtained through thoughtful placement of translucent glass, clerestory windows, and a stone screen wall. The original entry was maintained as a glass aperture, a threshold between the quiet residential neighborhood and the dramatic view over the city of Portland and landscape beyond. At the south terrace, an outdoor fireplace is integrated into the stone wall providing a comfortable space for the family and their guests.
Within the existing footprint, the main floor living spaces were completely remodeled. Raised ceilings and new windows create open, light filled spaces. An upper floor was added within the original profile creating a master suite, study, and south facing deck. Space flows freely around a central core while continuous clerestory windows reinforce the sense of openness and expansion as the roof and wall planes extend to the exterior.
Images By: Jeremy Bitterman, Photoraphy Portland OR
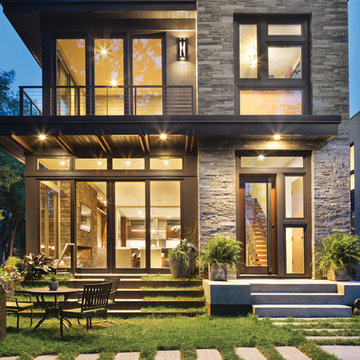
Fully integrated into its elevated home site, this modern residence offers a unique combination of privacy from adjacent homes. The home’s graceful contemporary exterior features natural stone, corten steel, wood and glass — all in perfect alignment with the site. The design goal was to take full advantage of the views of Lake Calhoun that sits within the city of Minneapolis by providing homeowners with expansive walls of Integrity Wood-Ultrex® windows. With a small footprint and open design, stunning views are present in every room, making the stylish windows a huge focal point of the home.

corten
Modern inredning av ett litet rött hus, med tre eller fler plan, metallfasad och platt tak
Modern inredning av ett litet rött hus, med tre eller fler plan, metallfasad och platt tak
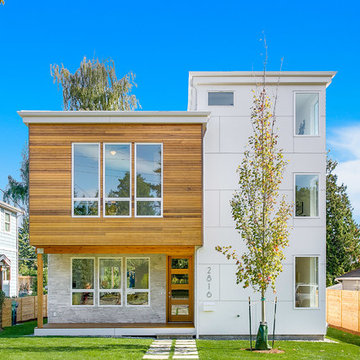
HD Estates
Inspiration för mellanstora moderna vita hus, med tre eller fler plan, blandad fasad och platt tak
Inspiration för mellanstora moderna vita hus, med tre eller fler plan, blandad fasad och platt tak
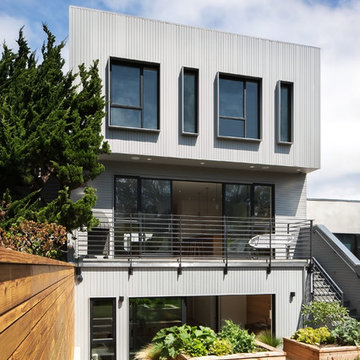
Adam Rouse & Patrick Perez
Idéer för funkis grå hus, med tre eller fler plan och platt tak
Idéer för funkis grå hus, med tre eller fler plan och platt tak
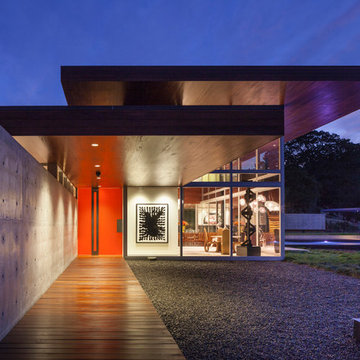
Russell Abraham Photography
Bild på ett stort funkis brunt hus, med tre eller fler plan, blandad fasad och platt tak
Bild på ett stort funkis brunt hus, med tre eller fler plan, blandad fasad och platt tak
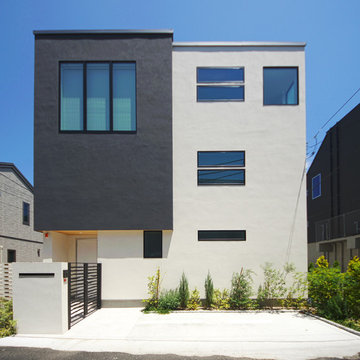
配色が個性を主張する、シンプルなデザイン。
Exempel på ett mellanstort modernt vitt hus, med tre eller fler plan och platt tak
Exempel på ett mellanstort modernt vitt hus, med tre eller fler plan och platt tak
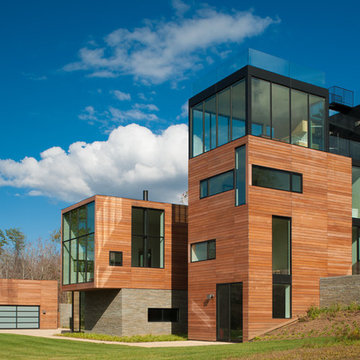
Maxwell MacKenzie
Inspiration för moderna bruna hus, med tre eller fler plan, blandad fasad och platt tak
Inspiration för moderna bruna hus, med tre eller fler plan, blandad fasad och platt tak
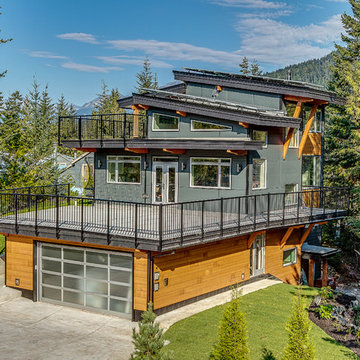
Photographer: Joern Rohde
Contemporary mountain home in Whistler BC.
Inspiration för ett stort funkis grått hus, med tre eller fler plan, fiberplattor i betong och platt tak
Inspiration för ett stort funkis grått hus, med tre eller fler plan, fiberplattor i betong och platt tak
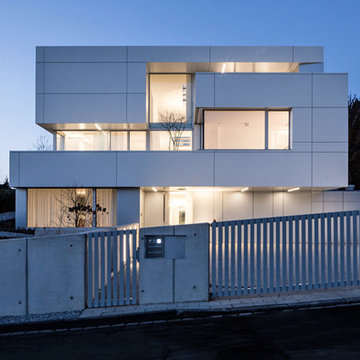
www.sawicki.de
Idéer för ett mycket stort modernt vitt hus, med platt tak och tre eller fler plan
Idéer för ett mycket stort modernt vitt hus, med platt tak och tre eller fler plan

Manson Images
Inredning av ett modernt stort vitt betonghus, med tre eller fler plan och platt tak
Inredning av ett modernt stort vitt betonghus, med tre eller fler plan och platt tak
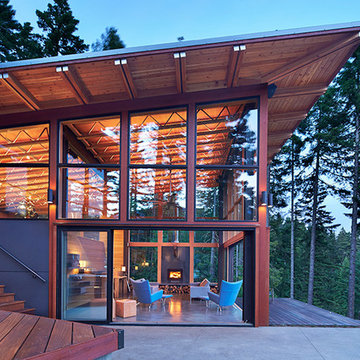
Ben Benschinder
Inredning av ett modernt stort brunt trähus, med tre eller fler plan och platt tak
Inredning av ett modernt stort brunt trähus, med tre eller fler plan och platt tak
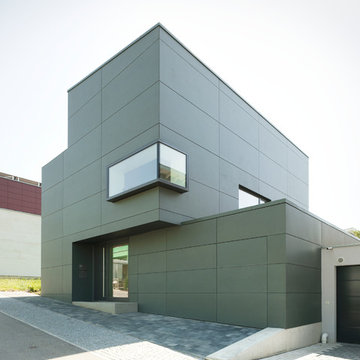
David Franck Photographie, Ostfildern
Modern inredning av ett mellanstort grått hus, med tre eller fler plan och platt tak
Modern inredning av ett mellanstort grått hus, med tre eller fler plan och platt tak
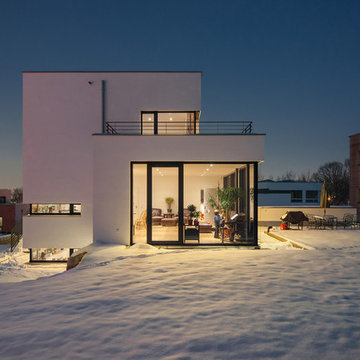
Idéer för att renovera ett mellanstort funkis vitt hus, med tre eller fler plan och platt tak
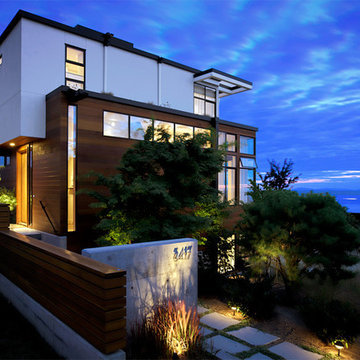
The entry from the street looking to the westerly view. The house steps down the hill capturing light, breezes, views on every level.
Photo by: Daniel Sheehan

Backyard view of a 3 story modern home exterior. From the pool to the outdoor Living space, into the Living Room, Dining Room and Kitchen. The upper Patios have both wood ceiling and skylights and a glass panel railing.
9 909 foton på hus, med tre eller fler plan och platt tak
8
