3 000 foton på hus, med tre eller fler plan och tak i mixade material
Sortera efter:
Budget
Sortera efter:Populärt i dag
1 - 20 av 3 000 foton
Artikel 1 av 3

Inredning av ett modernt stort flerfärgat hus, med tre eller fler plan, blandad fasad, platt tak och tak i mixade material

Willet Photography
Idéer för ett mellanstort klassiskt vitt hus, med tre eller fler plan, tegel, sadeltak och tak i mixade material
Idéer för ett mellanstort klassiskt vitt hus, med tre eller fler plan, tegel, sadeltak och tak i mixade material
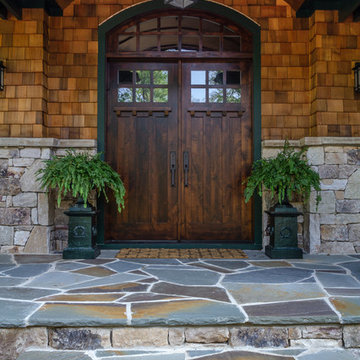
Immaculate Lake Norman, North Carolina home built by Passarelli Custom Homes. Tons of details and superb craftsmanship put into this waterfront home. All images by Nedoff Fotography
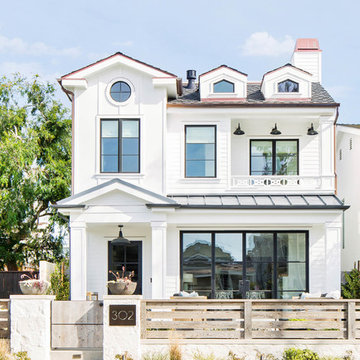
Build: Graystone Custom Builders, Interior Design: Blackband Design, Photography: Ryan Garvin
Idéer för ett stort lantligt vitt hus, med tre eller fler plan, sadeltak och tak i mixade material
Idéer för ett stort lantligt vitt hus, med tre eller fler plan, sadeltak och tak i mixade material

Landmark Photography
Inredning av ett klassiskt mycket stort grått hus, med tre eller fler plan, blandad fasad, sadeltak och tak i mixade material
Inredning av ett klassiskt mycket stort grått hus, med tre eller fler plan, blandad fasad, sadeltak och tak i mixade material

地下室付き煉瓦の家
Idéer för att renovera ett mellanstort vintage brunt hus, med tre eller fler plan, tegel, valmat tak och tak i mixade material
Idéer för att renovera ett mellanstort vintage brunt hus, med tre eller fler plan, tegel, valmat tak och tak i mixade material

Landmark Photography
Idéer för att renovera ett mycket stort funkis flerfärgat hus, med tre eller fler plan, blandad fasad, valmat tak och tak i mixade material
Idéer för att renovera ett mycket stort funkis flerfärgat hus, med tre eller fler plan, blandad fasad, valmat tak och tak i mixade material

Builder: Artisan Custom Homes
Photography by: Jim Schmid Photography
Interior Design by: Homestyles Interior Design
Idéer för att renovera ett stort vintage grått hus, med tre eller fler plan, fiberplattor i betong, sadeltak och tak i mixade material
Idéer för att renovera ett stort vintage grått hus, med tre eller fler plan, fiberplattor i betong, sadeltak och tak i mixade material
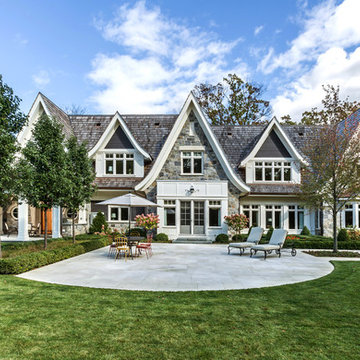
With an expansive backyard for the client's children, this house will be a timeless residence for the family for generations to come.
Inredning av ett stort grått hus, med tre eller fler plan, sadeltak och tak i mixade material
Inredning av ett stort grått hus, med tre eller fler plan, sadeltak och tak i mixade material
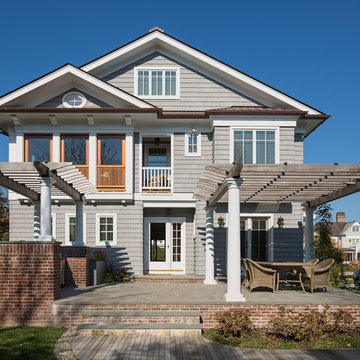
Exterior South Elevation
Sam Oberter Photography
Idéer för ett stort klassiskt grått hus, med tre eller fler plan, vinylfasad, sadeltak och tak i mixade material
Idéer för ett stort klassiskt grått hus, med tre eller fler plan, vinylfasad, sadeltak och tak i mixade material

This elegant expression of a modern Colorado style home combines a rustic regional exterior with a refined contemporary interior. The client's private art collection is embraced by a combination of modern steel trusses, stonework and traditional timber beams. Generous expanses of glass allow for view corridors of the mountains to the west, open space wetlands towards the south and the adjacent horse pasture on the east.
Builder: Cadre General Contractors
http://www.cadregc.com
Photograph: Ron Ruscio Photography
http://ronrusciophotography.com/

Sumptuous spaces are created throughout the house with the use of dark, moody colors, elegant upholstery with bespoke trim details, unique wall coverings, and natural stone with lots of movement.
The mix of print, pattern, and artwork creates a modern twist on traditional design.

Idéer för mellanstora maritima blå hus, med tre eller fler plan, blandad fasad, sadeltak och tak i mixade material
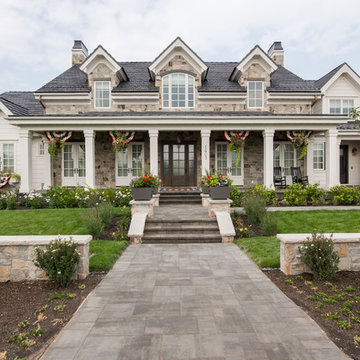
Rebekah Westover Interiors
Foto på ett mycket stort vintage hus, med tre eller fler plan, blandad fasad, sadeltak och tak i mixade material
Foto på ett mycket stort vintage hus, med tre eller fler plan, blandad fasad, sadeltak och tak i mixade material

Immaculate Lake Norman, North Carolina home built by Passarelli Custom Homes. Tons of details and superb craftsmanship put into this waterfront home. All images by Nedoff Fotography

Our clients already had a cottage on Torch Lake that they loved to visit. It was a 1960s ranch that worked just fine for their needs. However, the lower level walkout became entirely unusable due to water issues. After purchasing the lot next door, they hired us to design a new cottage. Our first task was to situate the home in the center of the two parcels to maximize the view of the lake while also accommodating a yard area. Our second task was to take particular care to divert any future water issues. We took necessary precautions with design specifications to water proof properly, establish foundation and landscape drain tiles / stones, set the proper elevation of the home per ground water height and direct the water flow around the home from natural grade / drive. Our final task was to make appealing, comfortable, living spaces with future planning at the forefront. An example of this planning is placing a master suite on both the main level and the upper level. The ultimate goal of this home is for it to one day be at least a 3/4 of the year home and designed to be a multi-generational heirloom.
- Jacqueline Southby Photography

This project is a total rework and update of an existing outdated home with a total rework of the floor plan, an addition of a master suite, and an ADU (attached dwelling unit) with a separate entry added to the walk out basement.
Daniel O'Connor Photography
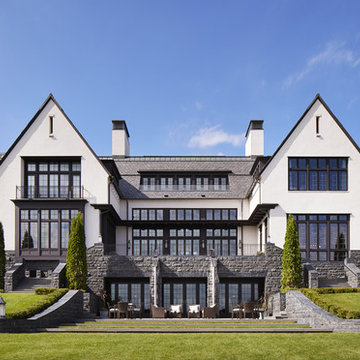
Builder: John Kraemer & Sons | Architect: TEA2 Architects | Interiors: Sue Weldon | Landscaping: Keenan & Sveiven | Photography: Corey Gaffer
Inredning av ett klassiskt mycket stort vitt hus, med blandad fasad, tak i mixade material och tre eller fler plan
Inredning av ett klassiskt mycket stort vitt hus, med blandad fasad, tak i mixade material och tre eller fler plan

Builder: Artisan Custom Homes
Photography by: Jim Schmid Photography
Interior Design by: Homestyles Interior Design
Foto på ett stort maritimt grått hus, med tre eller fler plan, fiberplattor i betong, sadeltak och tak i mixade material
Foto på ett stort maritimt grått hus, med tre eller fler plan, fiberplattor i betong, sadeltak och tak i mixade material
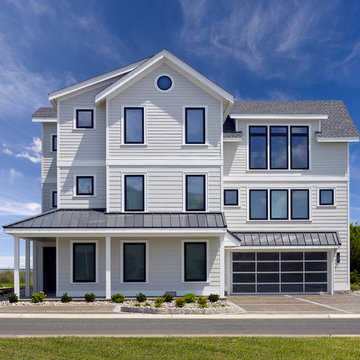
Don Pearse
Idéer för stora maritima vita hus, med tre eller fler plan, sadeltak och tak i mixade material
Idéer för stora maritima vita hus, med tre eller fler plan, sadeltak och tak i mixade material
3 000 foton på hus, med tre eller fler plan och tak i mixade material
1