10 783 foton på hus, med tre eller fler plan och tak i shingel
Sortera efter:
Budget
Sortera efter:Populärt i dag
161 - 180 av 10 783 foton
Artikel 1 av 3

Front of house - Tudor style with contemporary side addition.
Inspiration för mellanstora klassiska svarta hus, med tre eller fler plan, metallfasad och tak i shingel
Inspiration för mellanstora klassiska svarta hus, med tre eller fler plan, metallfasad och tak i shingel

A custom, craftsman-style lake house
Photo by Ashley Avila Photography
Inredning av ett amerikanskt stort blått hus, med tre eller fler plan, blandad fasad, sadeltak och tak i shingel
Inredning av ett amerikanskt stort blått hus, med tre eller fler plan, blandad fasad, sadeltak och tak i shingel
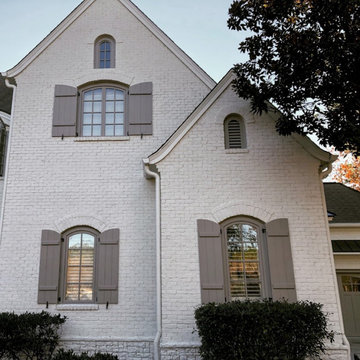
White Painted Brick Using Benjamin Moore & Romabio Masonry Paints
Inspiration för ett stort vintage vitt hus, med tre eller fler plan, tegel, sadeltak och tak i shingel
Inspiration för ett stort vintage vitt hus, med tre eller fler plan, tegel, sadeltak och tak i shingel

Paint Colors by Sherwin Williams
Exterior Body Color : Dorian Gray SW 7017
Exterior Accent Color : Gauntlet Gray SW 7019
Exterior Trim Color : Accessible Beige SW 7036
Exterior Timber Stain : Weather Teak 75%
Stone by Eldorado Stone
Exterior Stone : Shadow Rock in Chesapeake
Windows by Milgard Windows & Doors
Product : StyleLine Series Windows
Supplied by Troyco
Garage Doors by Wayne Dalton Garage Door
Lighting by Globe Lighting / Destination Lighting
Exterior Siding by James Hardie
Product : Hardiplank LAP Siding
Exterior Shakes by Nichiha USA
Roofing by Owens Corning
Doors by Western Pacific Building Materials
Deck by Westcoat
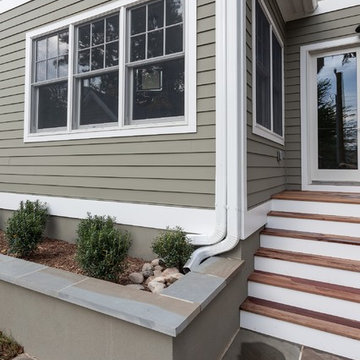
Inredning av ett amerikanskt grönt hus, med tre eller fler plan, fiberplattor i betong och tak i shingel
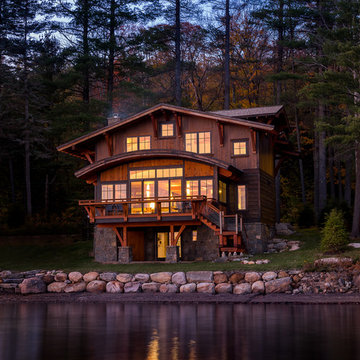
Elizabeth Haynes
Inredning av ett rustikt stort brunt hus, med tre eller fler plan, sadeltak och tak i shingel
Inredning av ett rustikt stort brunt hus, med tre eller fler plan, sadeltak och tak i shingel
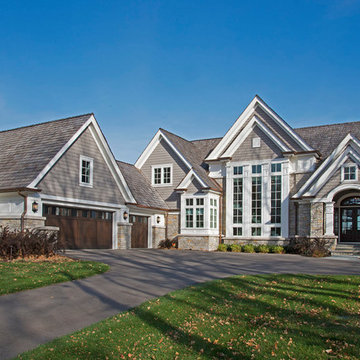
In partnership with Charles Cudd Co.
Photo by John Hruska
Orono MN, Architectural Details, Architecture, JMAD, Jim McNeal, Shingle Style Home, Transitional Design
Exterior Stone, Exterior Shingles, Exterior White Trim, Front Entry, Driveway, Garage
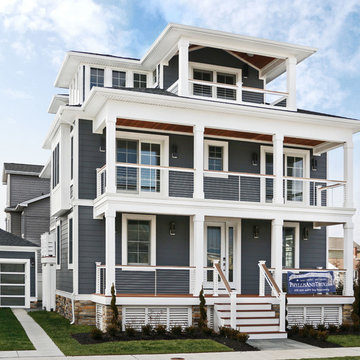
Idéer för mellanstora maritima grå hus, med tre eller fler plan, fiberplattor i betong, valmat tak och tak i shingel
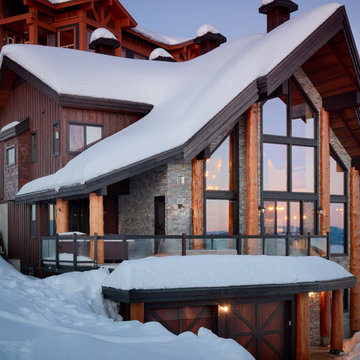
A chalet in a beautiful mountain setting. Right off the ski hill, this chalet features a single level on the slopeside and an impressive three level face on the road side. Wood siding and stone veneers add to this home which showcases log timbers.
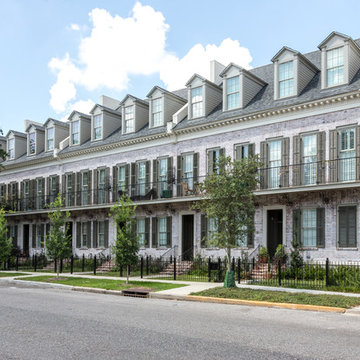
Inspiration för mycket stora klassiska vita radhus, med tre eller fler plan, tegel, sadeltak och tak i shingel
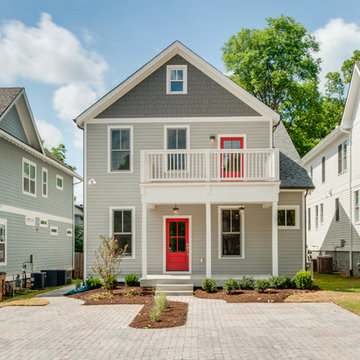
Showcase Photography
Idéer för ett mellanstort klassiskt grått hus, med fiberplattor i betong, sadeltak, tak i shingel och tre eller fler plan
Idéer för ett mellanstort klassiskt grått hus, med fiberplattor i betong, sadeltak, tak i shingel och tre eller fler plan
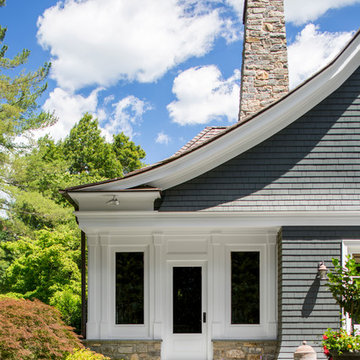
Laura Moss Photography
Idéer för stora vintage blå hus, med tre eller fler plan och tak i shingel
Idéer för stora vintage blå hus, med tre eller fler plan och tak i shingel
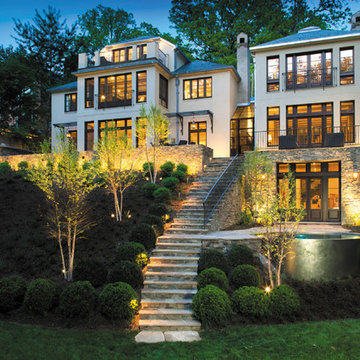
David Burroughs
Idéer för att renovera ett mycket stort vintage beige hus, med tre eller fler plan, valmat tak och tak i shingel
Idéer för att renovera ett mycket stort vintage beige hus, med tre eller fler plan, valmat tak och tak i shingel
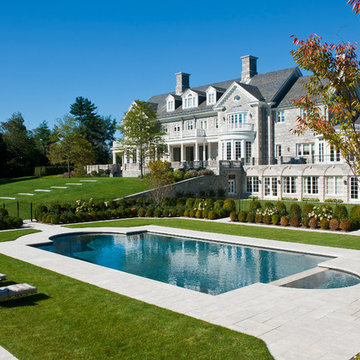
Idéer för ett stort klassiskt grått hus, med tre eller fler plan, sadeltak och tak i shingel
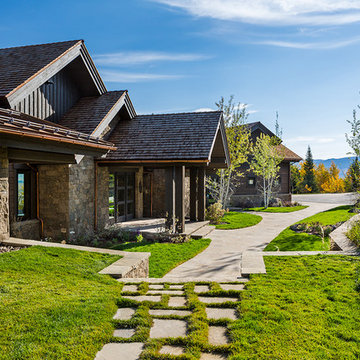
Karl Neumann Photography
Inspiration för ett mycket stort rustikt brunt hus, med tre eller fler plan, blandad fasad, sadeltak och tak i shingel
Inspiration för ett mycket stort rustikt brunt hus, med tre eller fler plan, blandad fasad, sadeltak och tak i shingel
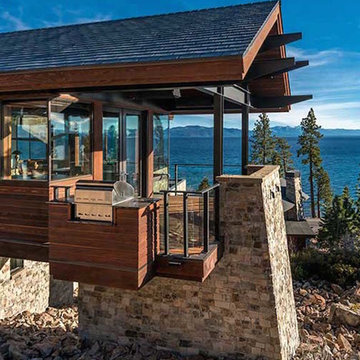
Idéer för mycket stora rustika flerfärgade hus, med tre eller fler plan, blandad fasad, sadeltak och tak i shingel
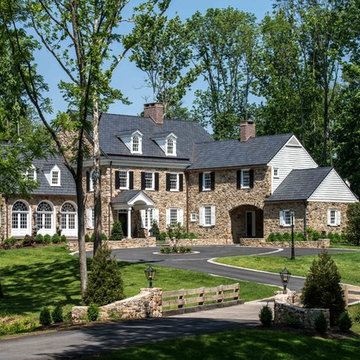
Angle Eye Photography
Klassisk inredning av ett stort brunt hus, med sadeltak, tre eller fler plan och tak i shingel
Klassisk inredning av ett stort brunt hus, med sadeltak, tre eller fler plan och tak i shingel
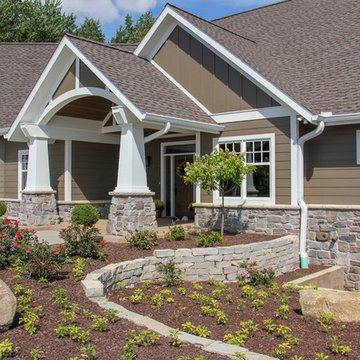
Foto på ett mycket stort amerikanskt brunt hus, med tre eller fler plan, fiberplattor i betong, sadeltak och tak i shingel
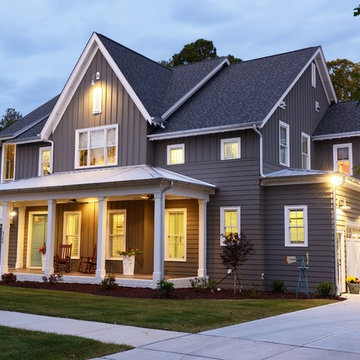
The inspiration behind the Farmhouse design began in an attempt to blend a mix of vintage farm style with classic and rustic salvaged warmth, together with modern and clean lined design elements. This balance was a conscious effort throughout the design of this home. Designed and built by Terramor Homes in Raleigh, NC.
Photography: M. Eric Honeycutt
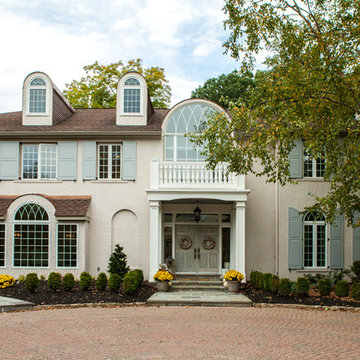
One can see from this "AFTER" picture the improvements that were made to this gorgeous home.
The large french doors on the left side of the entry were replaced by a large picture window & new half round window. Additional changes were made on a few of the half rounds by adding gracefully curved style mullions softening the lines of the home.
The balconet and balusters above the entry's double doors were refreshed and new flagstone welcomes visitors into this lovely home..
French style traditional shutters were added and brick pavers grace the driveway.
All brick was painted the same color as the stucco giving the home a clean bright transitional look.
This home was featured in Philadelphia Magazine August 2014 issue to showcase its beauty and excellence.
Photo by Alicia's Art, LLC
RUDLOFF Custom Builders, is a residential construction company that connects with clients early in the design phase to ensure every detail of your project is captured just as you imagined. RUDLOFF Custom Builders will create the project of your dreams that is executed by on-site project managers and skilled craftsman, while creating lifetime client relationships that are build on trust and integrity.
We are a full service, certified remodeling company that covers all of the Philadelphia suburban area including West Chester, Gladwynne, Malvern, Wayne, Haverford and more.
As a 6 time Best of Houzz winner, we look forward to working with you on your next project.
10 783 foton på hus, med tre eller fler plan och tak i shingel
9