10 783 foton på hus, med tre eller fler plan och tak i shingel
Sortera efter:
Budget
Sortera efter:Populärt i dag
101 - 120 av 10 783 foton
Artikel 1 av 3
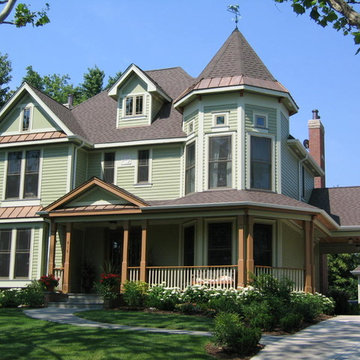
Robin Ridge - The car portico offers a protected utility entrance to the kitchen.
Foto på ett stort vintage grönt hus, med tre eller fler plan, vinylfasad, sadeltak och tak i shingel
Foto på ett stort vintage grönt hus, med tre eller fler plan, vinylfasad, sadeltak och tak i shingel

JANE BEILES
Bild på ett stort vintage grått hus, med tre eller fler plan, sadeltak och tak i shingel
Bild på ett stort vintage grått hus, med tre eller fler plan, sadeltak och tak i shingel
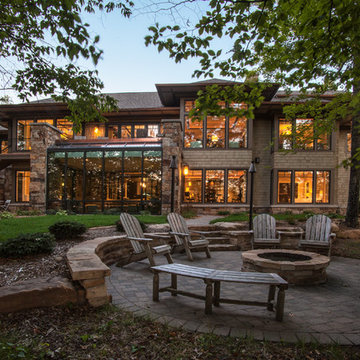
Saari & Forrai Photography
Briarwood II Construction
Foto på ett stort funkis beige hus, med tre eller fler plan, sadeltak, tak i shingel och blandad fasad
Foto på ett stort funkis beige hus, med tre eller fler plan, sadeltak, tak i shingel och blandad fasad
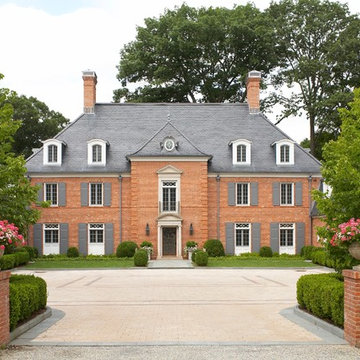
Inspiration för ett mycket stort vintage hus, med tre eller fler plan, tegel, valmat tak och tak i shingel
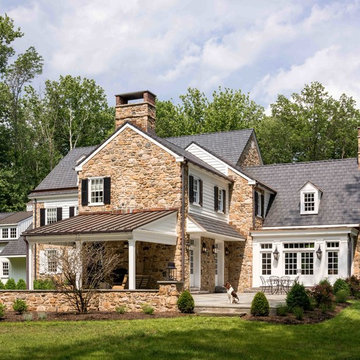
Angle Eye Photography
Idéer för ett stort klassiskt brunt hus, med sadeltak, tre eller fler plan och tak i shingel
Idéer för ett stort klassiskt brunt hus, med sadeltak, tre eller fler plan och tak i shingel

Phillip Ennis Photography
Inspiration för mycket stora moderna bruna hus, med tre eller fler plan, sadeltak och tak i shingel
Inspiration för mycket stora moderna bruna hus, med tre eller fler plan, sadeltak och tak i shingel
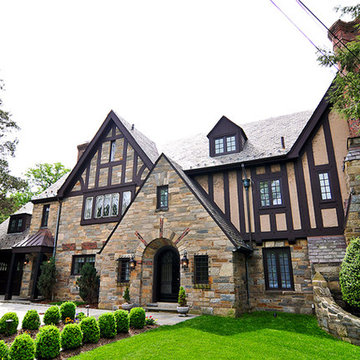
Klassisk inredning av ett stort beige hus, med tre eller fler plan, blandad fasad, sadeltak och tak i shingel
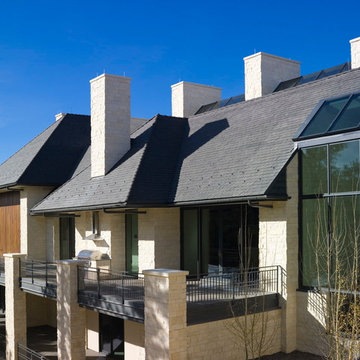
New Residence Castle Pines CO.
Color Classic Grey Smooth finish with Square butt & Sides.
Installed by longtime customer Distinctive Roofing from Greenwood Village CO

The five bay main block of the façade features a pedimented center bay. Finely detailed dormers with arch top windows sit on a graduated slate roof, anchored by limestone topped chimneys.
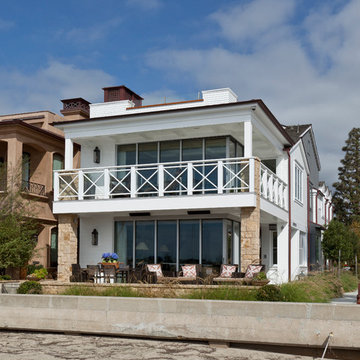
Mark Lohman
Robert Sinclair Architect
Foto på ett stort maritimt vitt hus, med tre eller fler plan och tak i shingel
Foto på ett stort maritimt vitt hus, med tre eller fler plan och tak i shingel
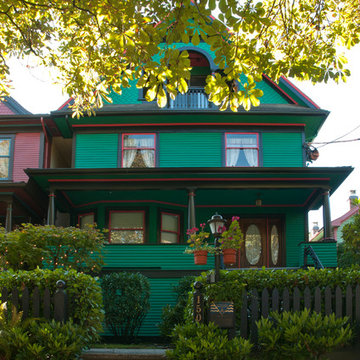
Ina Van Tonder
Bild på ett stort vintage grönt hus, med tre eller fler plan, sadeltak och tak i shingel
Bild på ett stort vintage grönt hus, med tre eller fler plan, sadeltak och tak i shingel

Zane Williams
Idéer för att renovera ett stort eklektiskt brunt hus, med tre eller fler plan, sadeltak och tak i shingel
Idéer för att renovera ett stort eklektiskt brunt hus, med tre eller fler plan, sadeltak och tak i shingel
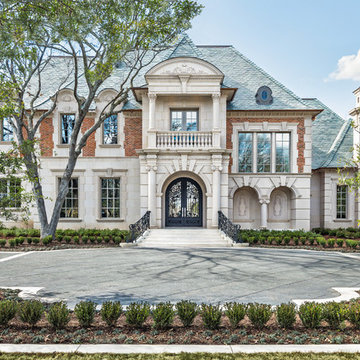
Three-story French Renaissance inspired architecture in Dallas' Preston Hollow.
by Hernandez Imaging
Exempel på ett mycket stort vitt hus, med tre eller fler plan, valmat tak, blandad fasad och tak i shingel
Exempel på ett mycket stort vitt hus, med tre eller fler plan, valmat tak, blandad fasad och tak i shingel
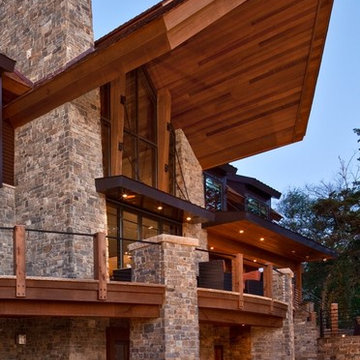
AJ Mueller
Idéer för ett stort modernt brunt hus, med tre eller fler plan, valmat tak och tak i shingel
Idéer för ett stort modernt brunt hus, med tre eller fler plan, valmat tak och tak i shingel
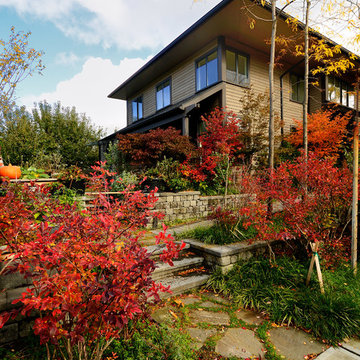
Dense landscaping, terraces, steps and ramps lending depth to narrow yards.
Photo by: Joe Iano
Idéer för att renovera ett stort vintage beige hus, med tre eller fler plan, platt tak och tak i shingel
Idéer för att renovera ett stort vintage beige hus, med tre eller fler plan, platt tak och tak i shingel
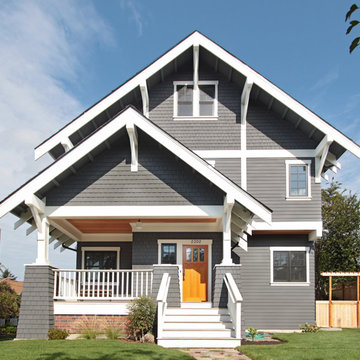
This Greenlake area home is the result of an extensive collaboration with the owners to recapture the architectural character of the 1920’s and 30’s era craftsman homes built in the neighborhood. Deep overhangs, notched rafter tails, and timber brackets are among the architectural elements that communicate this goal.
Given its modest 2800 sf size, the home sits comfortably on its corner lot and leaves enough room for an ample back patio and yard. An open floor plan on the main level and a centrally located stair maximize space efficiency, something that is key for a construction budget that values intimate detailing and character over size.
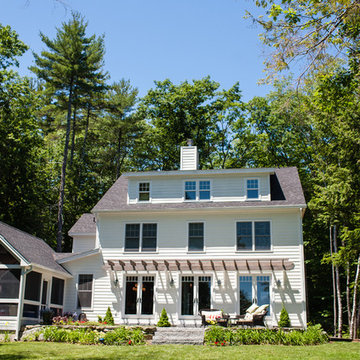
Perched on a desirable cove on Lake Winnipesaukee, this four bedroom, four bath Energy-star rated home provides a busy family a welcome retreat and gathering place. This view shows the oversized screened porch, classic white Hardiplank siding, stone landscaping walls, arbor over french doors and stone patio.

Katherine Jackson Architectural Photography
Exempel på ett mellanstort klassiskt grått hus, med tre eller fler plan, sadeltak och tak i shingel
Exempel på ett mellanstort klassiskt grått hus, med tre eller fler plan, sadeltak och tak i shingel
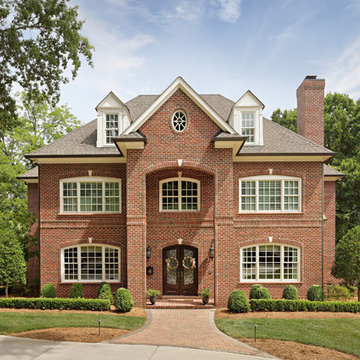
Charming traditional home featuring "Jefferson Wade Tudor (6035)" brick exteriors with Holcim Type S mortar.
Klassisk inredning av ett mellanstort rött hus, med tegel, tak i shingel och tre eller fler plan
Klassisk inredning av ett mellanstort rött hus, med tegel, tak i shingel och tre eller fler plan

Inspiration för ett vintage vitt hus, med tre eller fler plan, mansardtak och tak i shingel
10 783 foton på hus, med tre eller fler plan och tak i shingel
6