10 783 foton på hus, med tre eller fler plan och tak i shingel
Sortera efter:
Budget
Sortera efter:Populärt i dag
21 - 40 av 10 783 foton
Artikel 1 av 3

The Holloway blends the recent revival of mid-century aesthetics with the timelessness of a country farmhouse. Each façade features playfully arranged windows tucked under steeply pitched gables. Natural wood lapped siding emphasizes this homes more modern elements, while classic white board & batten covers the core of this house. A rustic stone water table wraps around the base and contours down into the rear view-out terrace.
Inside, a wide hallway connects the foyer to the den and living spaces through smooth case-less openings. Featuring a grey stone fireplace, tall windows, and vaulted wood ceiling, the living room bridges between the kitchen and den. The kitchen picks up some mid-century through the use of flat-faced upper and lower cabinets with chrome pulls. Richly toned wood chairs and table cap off the dining room, which is surrounded by windows on three sides. The grand staircase, to the left, is viewable from the outside through a set of giant casement windows on the upper landing. A spacious master suite is situated off of this upper landing. Featuring separate closets, a tiled bath with tub and shower, this suite has a perfect view out to the rear yard through the bedroom's rear windows. All the way upstairs, and to the right of the staircase, is four separate bedrooms. Downstairs, under the master suite, is a gymnasium. This gymnasium is connected to the outdoors through an overhead door and is perfect for athletic activities or storing a boat during cold months. The lower level also features a living room with a view out windows and a private guest suite.
Architect: Visbeen Architects
Photographer: Ashley Avila Photography
Builder: AVB Inc.
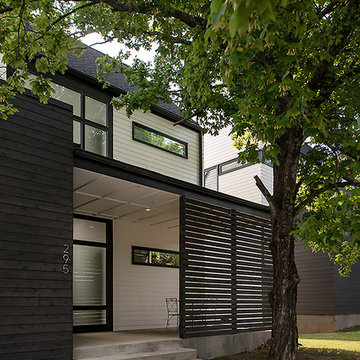
Inspiration för ett mellanstort funkis vitt hus, med tre eller fler plan, tegel, sadeltak och tak i shingel
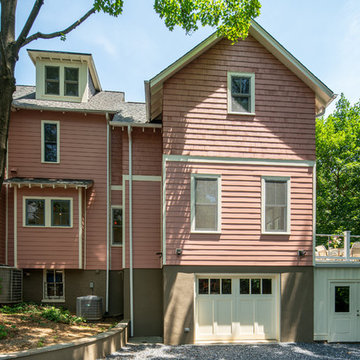
Idéer för att renovera ett stort vintage rosa hus, med tre eller fler plan, blandad fasad och tak i shingel
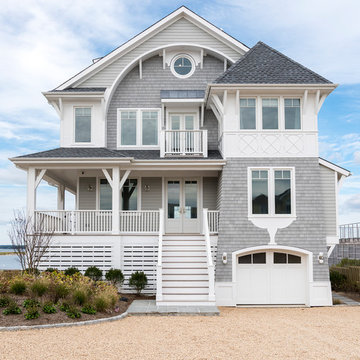
Photographer: Daniel Contelmo Jr.
Idéer för mellanstora maritima grå hus, med tre eller fler plan, blandad fasad, sadeltak och tak i shingel
Idéer för mellanstora maritima grå hus, med tre eller fler plan, blandad fasad, sadeltak och tak i shingel
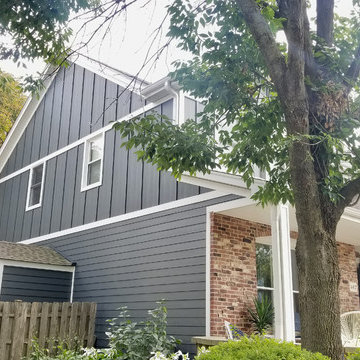
James Hardie Siding in Palatine, IL. James HardiePlank Lap Siding, 6" exposure and Batten Boards in Iron Gray, HardieTrim and Crown Moldings in Arctic White, HB&G 8"X9' Recessed Square Columns.
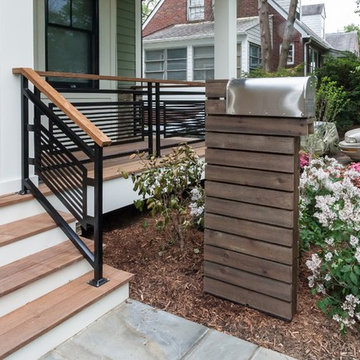
Inredning av ett modernt grönt hus, med tre eller fler plan, blandad fasad och tak i shingel
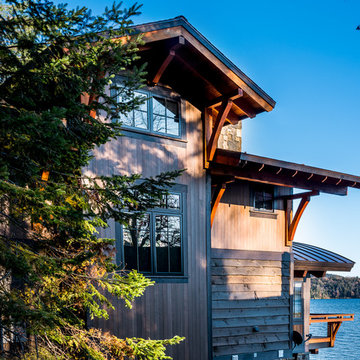
Elizabeth Haynes
Idéer för att renovera ett stort rustikt brunt hus, med tre eller fler plan, sadeltak och tak i shingel
Idéer för att renovera ett stort rustikt brunt hus, med tre eller fler plan, sadeltak och tak i shingel
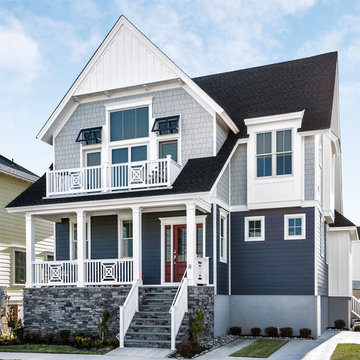
Transitional Cottage style shore house located in Longport, New Jersey. Features James Hardieplank siding in Evening Blue with James Hardieshingle siding in Light Mist. Azek PVC trim boards provide white accent elements in full boards as well as board and battens. A simple Gaf Timberline Hd shingle roof in Charcoal. All White Andersen windows are used throughout.
We were able to keep the scale of the home down and still achieve 3 stories to maximize the lot size & get 3,000 square feet of living space.

Exempel på ett stort klassiskt brunt hus, med tre eller fler plan, tak i shingel och valmat tak
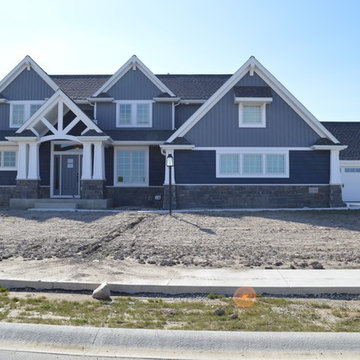
Inspiration för ett stort amerikanskt blått hus, med tre eller fler plan, blandad fasad, sadeltak och tak i shingel

Robert Miller Photography
Inspiration för ett stort amerikanskt blått hus, med tre eller fler plan, fiberplattor i betong, tak i shingel och sadeltak
Inspiration för ett stort amerikanskt blått hus, med tre eller fler plan, fiberplattor i betong, tak i shingel och sadeltak
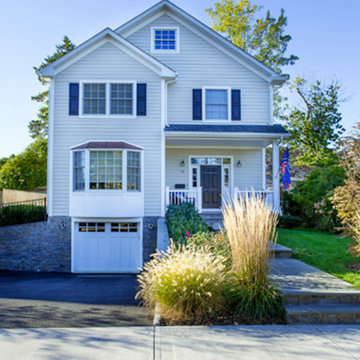
Foto på ett mellanstort vintage blått hus, med tre eller fler plan, vinylfasad, sadeltak och tak i shingel
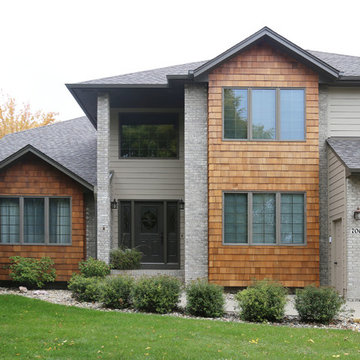
Idéer för mellanstora vintage beige hus, med tre eller fler plan, blandad fasad, sadeltak och tak i shingel
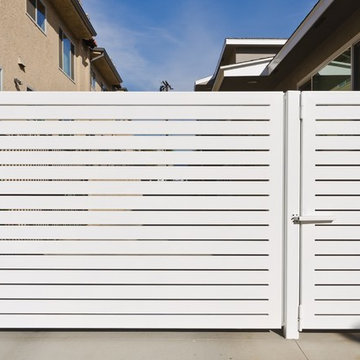
Pacific Garage Doors & Gates
Burbank & Glendale's Highly Preferred Garage Door & Gate Services
Location: North Hollywood, CA 91606
Idéer för att renovera ett stort funkis beige radhus, med tre eller fler plan, stuckatur, valmat tak och tak i shingel
Idéer för att renovera ett stort funkis beige radhus, med tre eller fler plan, stuckatur, valmat tak och tak i shingel
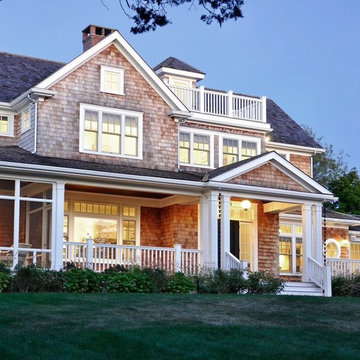
Designed to look like it’s always been there, this 4 bedroom shingle style farm house sits on a beautiful private parcel in West Falmouth. The biggest challenge for this project was to take advantage of the primary water views which in this case were in the front of the home. To accomplish this, the main entrance to the house and the outdoor entertainment spaces were all on the front of the house. A screen room resides at the intersection of the wings of the wraparound porch for evening relaxation overlooking the water. The stair to the third floor roof deck provides sweeping views of the Elizabethan Island chain and Buzzards Bay.
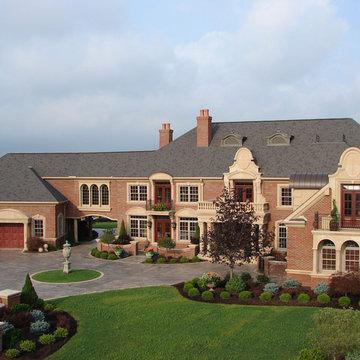
Inspiration för mycket stora klassiska röda hus, med tre eller fler plan, tegel, valmat tak och tak i shingel
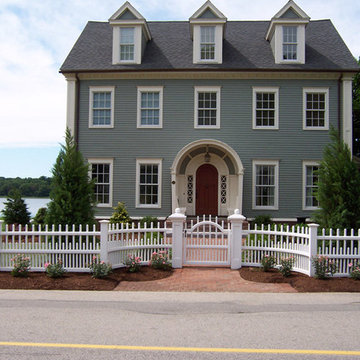
This beautiful Chestnut Hill fence enhances this property with its distinct style. The symmetry between the arch in the gate and the entrance of the home is pleasing to the eye. The fence is a lovely backdrop for the garden in front.
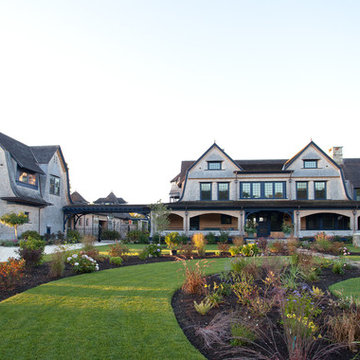
Front facade - Stephen Sullivan Inc.
Inspiration för mycket stora lantliga beige hus, med mansardtak, tre eller fler plan och tak i shingel
Inspiration för mycket stora lantliga beige hus, med mansardtak, tre eller fler plan och tak i shingel
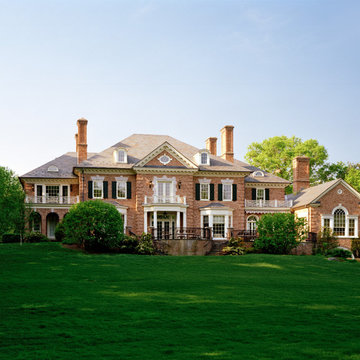
Exempel på ett mycket stort klassiskt rött hus, med tre eller fler plan, tegel, valmat tak och tak i shingel
10 783 foton på hus, med tre eller fler plan och tak i shingel
2
