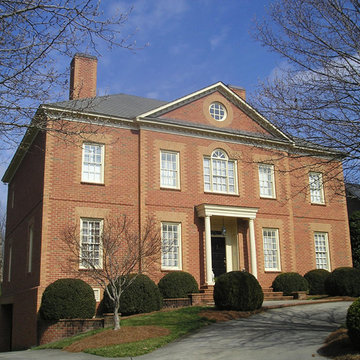5 878 foton på hus, med tre eller fler plan och valmat tak
Sortera efter:
Budget
Sortera efter:Populärt i dag
161 - 180 av 5 878 foton
Artikel 1 av 3
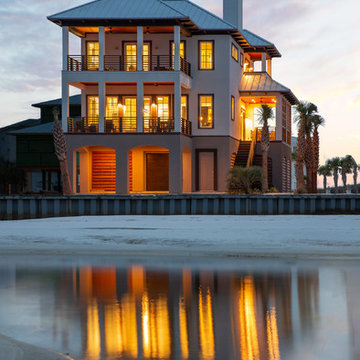
Architect: Daniel Martin
Design: Carolyn Reichert
Build: Bontrager Builders Group
Photography: David Cannon Photography
Inspiration för stora maritima vita hus, med tre eller fler plan, stuckatur, valmat tak och tak i metall
Inspiration för stora maritima vita hus, med tre eller fler plan, stuckatur, valmat tak och tak i metall
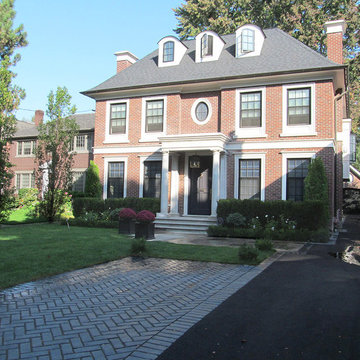
Exempel på ett stort klassiskt rött hus, med tre eller fler plan, tegel och valmat tak
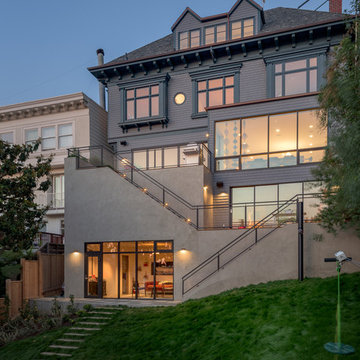
Inspiration för klassiska grå hus, med tre eller fler plan, blandad fasad, valmat tak och tak i shingel
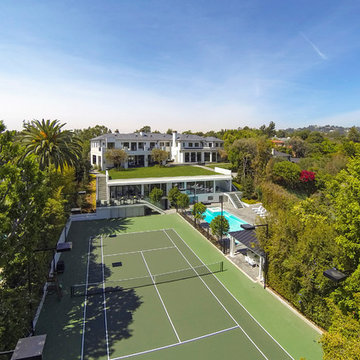
Inspiration för mycket stora klassiska vita hus, med tre eller fler plan, blandad fasad, valmat tak och tak i shingel
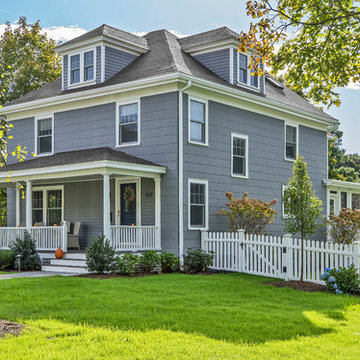
Richard Mandelkorn
Idéer för att renovera ett lantligt grått hus, med tre eller fler plan, fiberplattor i betong och valmat tak
Idéer för att renovera ett lantligt grått hus, med tre eller fler plan, fiberplattor i betong och valmat tak
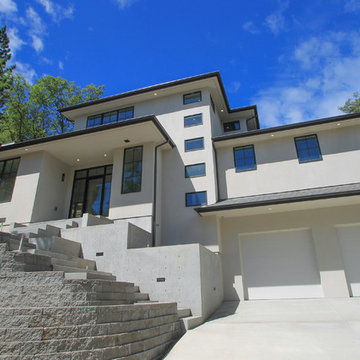
Inredning av ett modernt stort vitt hus, med tre eller fler plan, stuckatur, valmat tak och tak i shingel
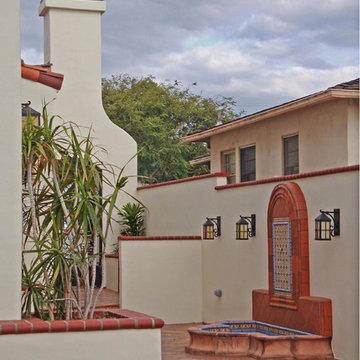
Spanish Mediterranean Styled Custom Home - Oceanside, CA. Courtyard, by Axis 3 Architects
www.axis3architects.com
(951) 634-5596
Foto på ett stort medelhavsstil vitt hus, med stuckatur, valmat tak och tre eller fler plan
Foto på ett stort medelhavsstil vitt hus, med stuckatur, valmat tak och tre eller fler plan
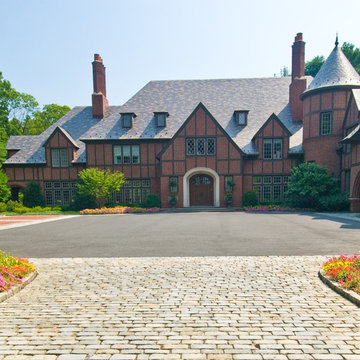
Inspiration för ett mycket stort vintage rött hus, med tegel, valmat tak, tak i shingel och tre eller fler plan
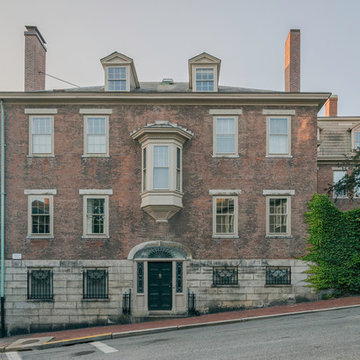
Tom Arena
Exempel på ett stort klassiskt hus, med tre eller fler plan, tegel och valmat tak
Exempel på ett stort klassiskt hus, med tre eller fler plan, tegel och valmat tak
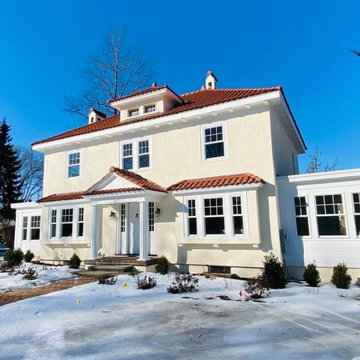
This red terra- cotta roofed, stucco home exudes a refined, old world elegance. Perfectly situated on a newly landscaped 12,523 sq. foot lot. Timeless elegance on the outside and a down to the studs interior renovation make for a sought after combination. Enter into the oversized mudroom/coffee nook/occasional office/reading area. The beautifully appointed, spacious and efficient kitchen will let you live and entertain with ease. Family and guests can gather at the large island which flows into a dining area. The focal point of the front to back living room is an oversized fireplace. A sunroom provides an office, guest room, game room or whatever use best suits your lifestyle. Powder room completes the first floor. Primary suite includes a bath with double sinks, and walk-in closet. Additional 2 bedrooms and full bath complete the floor
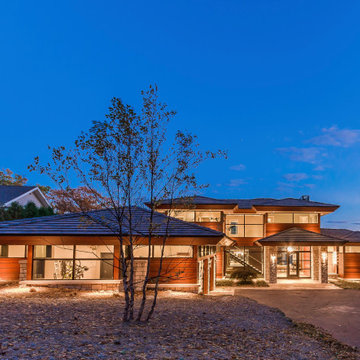
This modern waterfront home was built for today’s contemporary lifestyle with the comfort of a family cottage. Walloon Lake Residence is a stunning three-story waterfront home with beautiful proportions and extreme attention to detail to give both timelessness and character. Horizontal wood siding wraps the perimeter and is broken up by floor-to-ceiling windows and moments of natural stone veneer.
The exterior features graceful stone pillars and a glass door entrance that lead into a large living room, dining room, home bar, and kitchen perfect for entertaining. With walls of large windows throughout, the design makes the most of the lakefront views. A large screened porch and expansive platform patio provide space for lounging and grilling.
Inside, the wooden slat decorative ceiling in the living room draws your eye upwards. The linear fireplace surround and hearth are the focal point on the main level. The home bar serves as a gathering place between the living room and kitchen. A large island with seating for five anchors the open concept kitchen and dining room. The strikingly modern range hood and custom slab kitchen cabinets elevate the design.
The floating staircase in the foyer acts as an accent element. A spacious master suite is situated on the upper level. Featuring large windows, a tray ceiling, double vanity, and a walk-in closet. The large walkout basement hosts another wet bar for entertaining with modern island pendant lighting.
Walloon Lake is located within the Little Traverse Bay Watershed and empties into Lake Michigan. It is considered an outstanding ecological, aesthetic, and recreational resource. The lake itself is unique in its shape, with three “arms” and two “shores” as well as a “foot” where the downtown village exists. Walloon Lake is a thriving northern Michigan small town with tons of character and energy, from snowmobiling and ice fishing in the winter to morel hunting and hiking in the spring, boating and golfing in the summer, and wine tasting and color touring in the fall.
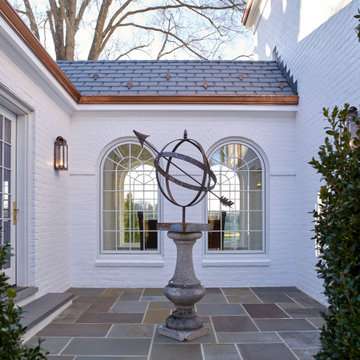
Idéer för stora vintage vita hus, med tre eller fler plan, tegel, valmat tak och tak i shingel
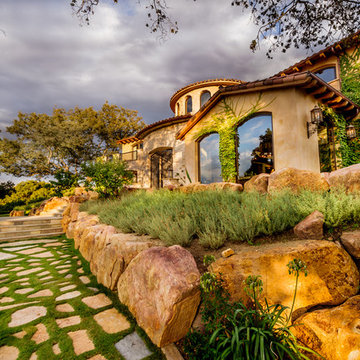
A beautiful Tuscan style exterior blends perfectly into the natural surroundings.
Exempel på ett stort amerikanskt gult hus, med tre eller fler plan, stuckatur, valmat tak och tak med takplattor
Exempel på ett stort amerikanskt gult hus, med tre eller fler plan, stuckatur, valmat tak och tak med takplattor
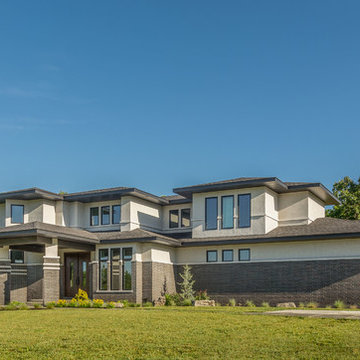
SWJones Photography, SWJones.com
Exempel på ett mellanstort modernt grått hus, med tre eller fler plan, tegel, valmat tak och tak i shingel
Exempel på ett mellanstort modernt grått hus, med tre eller fler plan, tegel, valmat tak och tak i shingel
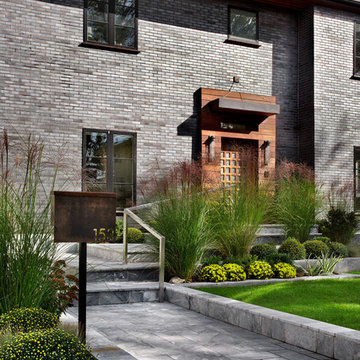
David Joseph
Inspiration för ett mellanstort funkis grått hus, med tre eller fler plan, tegel och valmat tak
Inspiration för ett mellanstort funkis grått hus, med tre eller fler plan, tegel och valmat tak
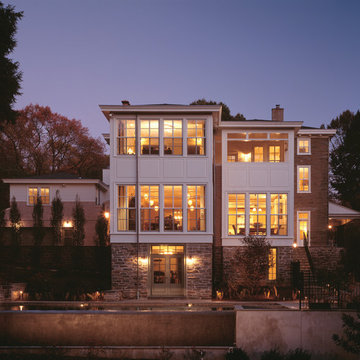
Halkin/Mason Photography
Inredning av ett klassiskt mycket stort flerfärgat hus, med tre eller fler plan, valmat tak och blandad fasad
Inredning av ett klassiskt mycket stort flerfärgat hus, med tre eller fler plan, valmat tak och blandad fasad
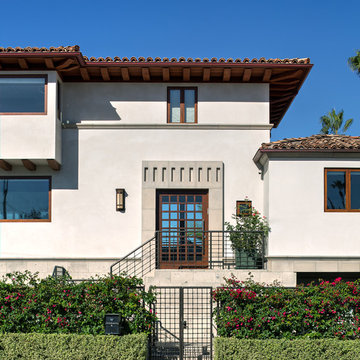
James Brady
Idéer för stora medelhavsstil vita stenhus, med tre eller fler plan och valmat tak
Idéer för stora medelhavsstil vita stenhus, med tre eller fler plan och valmat tak
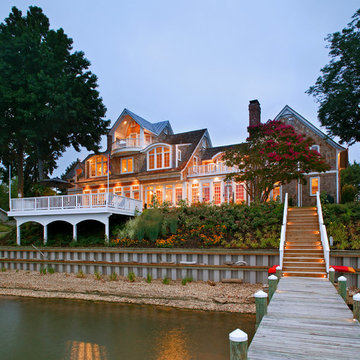
John Jenkins-Photography-Image Source, Inc.
Idéer för stora vintage bruna trähus, med tre eller fler plan, valmat tak och tak i shingel
Idéer för stora vintage bruna trähus, med tre eller fler plan, valmat tak och tak i shingel
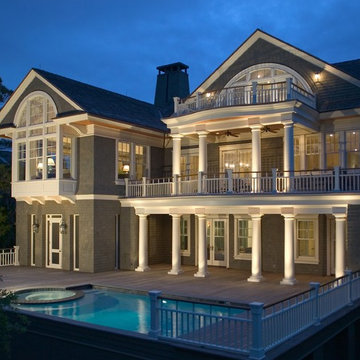
Inspiration för ett mycket stort vintage grått trähus, med tre eller fler plan och valmat tak
5 878 foton på hus, med tre eller fler plan och valmat tak
9
