5 878 foton på hus, med tre eller fler plan och valmat tak
Sortera efter:Populärt i dag
141 - 160 av 5 878 foton
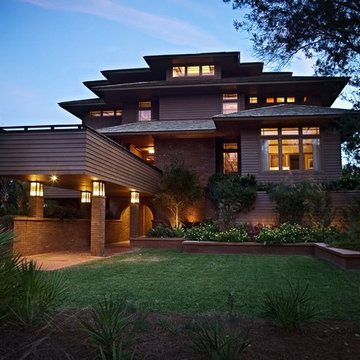
I. Wilson Baker Photography
Bild på ett stort orientaliskt brunt hus, med tre eller fler plan, valmat tak och tak i shingel
Bild på ett stort orientaliskt brunt hus, med tre eller fler plan, valmat tak och tak i shingel
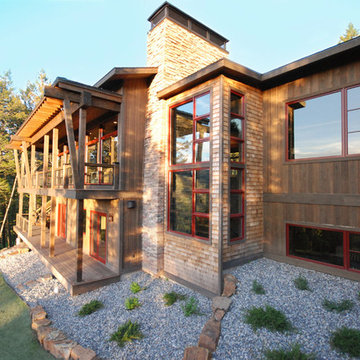
Exterior, Jackson Creek Residence, Photo by Robert Hawkins - Be A Deer
Bild på ett mellanstort funkis brunt hus, med tre eller fler plan, valmat tak och tak i shingel
Bild på ett mellanstort funkis brunt hus, med tre eller fler plan, valmat tak och tak i shingel
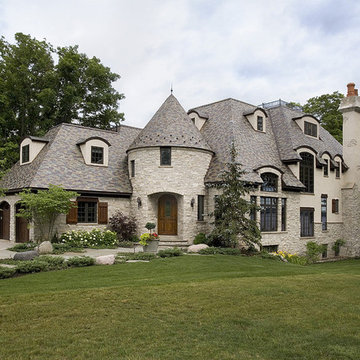
http://www.pickellbuilders.com. Photography by Linda Oyama Bryan. Stone and Stucco French Provincial Home with Random Width Grey and Purple Slate Roof, Copper Finials and Clay Chimney Pots.
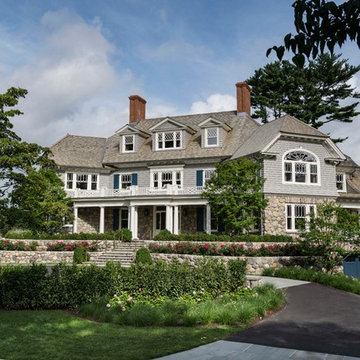
A new shingle style home strikes a pose to capture harbor views as the landscape cascades naturally towards the tidal wetlands of a meandering coastline.
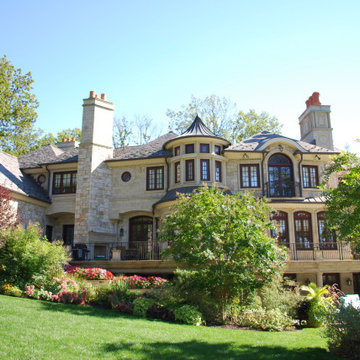
Idéer för att renovera ett mycket stort vintage beige hus, med tre eller fler plan, valmat tak och tak med takplattor
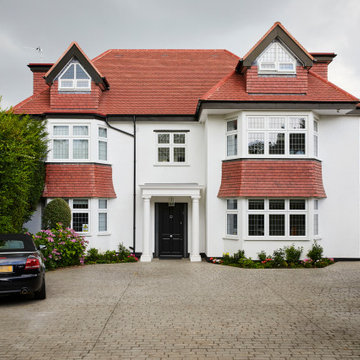
Modern inredning av ett stort vitt hus, med tre eller fler plan, stuckatur, valmat tak och tak i shingel
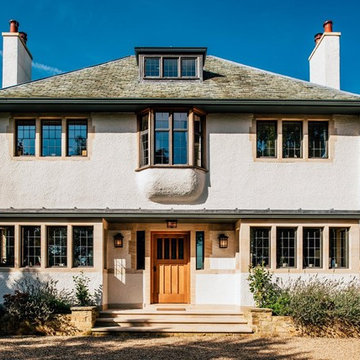
Lantlig inredning av ett mellanstort hus, med tre eller fler plan, stuckatur och valmat tak
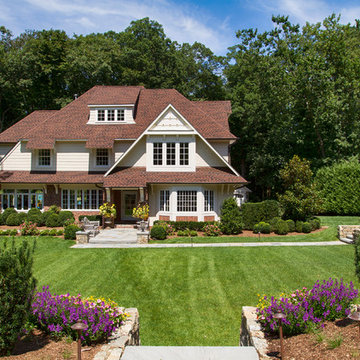
Inspired by the architecture of Sir Edwin Lutyens, the concept for this home was to develop details more consistent with this romantic style and integrate the architecture with the English garden landscape of the property. The home had a series of incongruous additions in a variety of architecture styles, detail and proportions. The exterior of the home was renovated in improve the proportions and roof line and to add depth to the facade. The deep overhangs, bracket elements, half-timbering with brick infill and dovecote detailing create interesting light and shadow contrast on the facades. The design also included a completely renovated kitchen, family room, and mudroom. The garage was re-skinned with details that match the home and give a more refined appearance. The architectural improvements were coordinated closely with interior and landscape design to bring the English Arts and Crafts detailing throughout the entire property and offer views into the garden spaces The landscaping on the property was re-imagined in an English garden theme, including a parterre lawn, stone retaining walls and new front access to develop a foreground and better street presence.
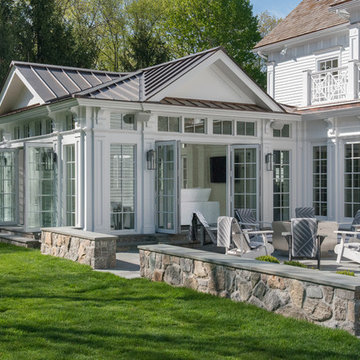
Jane Beiles Photography
Exempel på ett stort maritimt vitt trähus, med tre eller fler plan och valmat tak
Exempel på ett stort maritimt vitt trähus, med tre eller fler plan och valmat tak
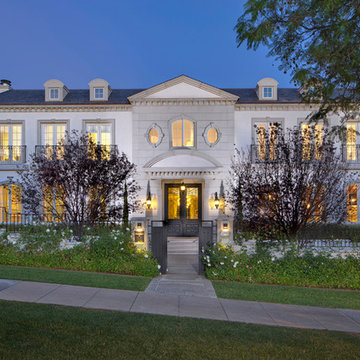
Street view of 18,000 SF Luxury House with Basement, 8 Bedrooms, 14 Bathrooms and Full Size Lap Pool. Architect: Sam Azadi, AIA - ArcDLA Tel: 424-354-9494
Photo by Nick Springett
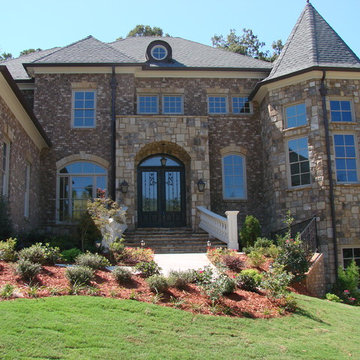
Inredning av ett klassiskt stort beige stenhus, med tre eller fler plan och valmat tak
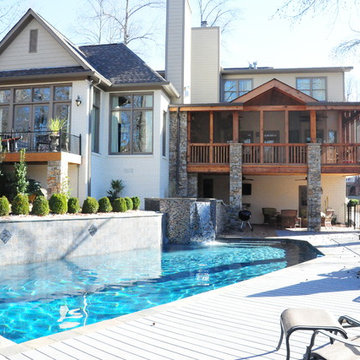
Klassisk inredning av ett stort beige betonghus, med tre eller fler plan och valmat tak
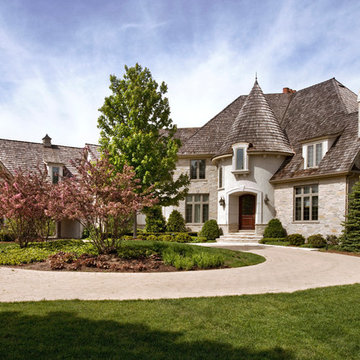
Photography by Linda Oyama Bryan. http://pickellbuilders.com.
Oakfield "Contemporary Blend stone and stucco house in Barrington features copper topped dormers, a turreted front entry and clay chimney pots.
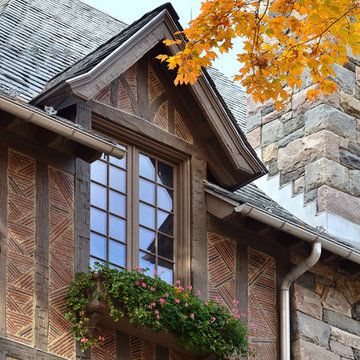
HOBI Award 2013 - Winner - Custom Home of the Year
HOBI Award 2013 - Winner - Project of the Year
HOBI Award 2013 - Winner - Best Custom Home 6,000-7,000 SF
HOBI Award 2013 - Winner - Best Remodeled Home $2 Million - $3 Million
Brick Industry Associates 2013 Brick in Architecture Awards 2013 - Best in Class - Residential- Single Family
AIA Connecticut 2014 Alice Washburn Awards 2014 - Honorable Mention - New Construction
athome alist Award 2014 - Finalist - Residential Architecture
Charles Hilton Architects
Nicholas Rotondi Photography
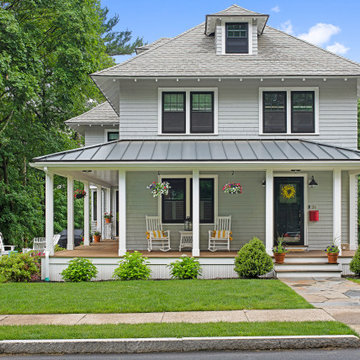
Inspiration för ett stort vintage grått hus, med tre eller fler plan, tak i shingel och valmat tak
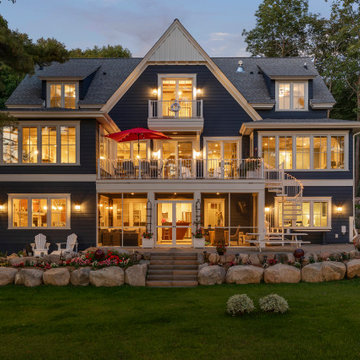
This expansive lake home sits on a beautiful lot with south western exposure. Hale Navy and White Dove are a stunning combination with all of the surrounding greenery. Marvin Windows were used throughout the home.

Die neuen Dachgauben sind bewusst klar uns geradlinig gestaltet, um als neu hinzugefügte Elemente ablesbar zu sein.
Idéer för mellanstora funkis grå hus, med tre eller fler plan, fiberplattor i betong, valmat tak och tak med takplattor
Idéer för mellanstora funkis grå hus, med tre eller fler plan, fiberplattor i betong, valmat tak och tak med takplattor
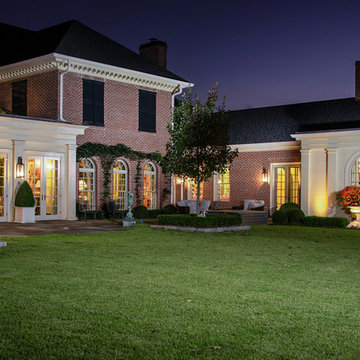
Foto på ett mycket stort vintage rött hus, med tre eller fler plan, tegel, tak i shingel och valmat tak
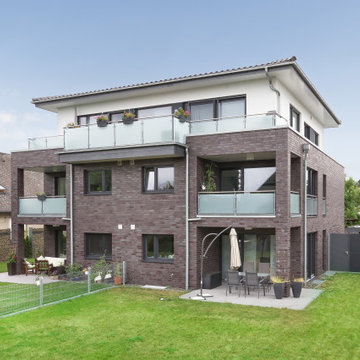
Inspiration för mellanstora klassiska grå lägenheter, med tre eller fler plan, tegel, valmat tak och tak med takplattor
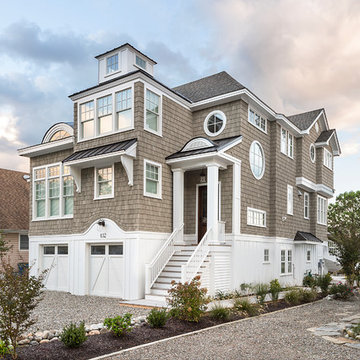
Brian Wetzel
Idéer för att renovera ett maritimt beige hus, med tre eller fler plan, valmat tak och tak i shingel
Idéer för att renovera ett maritimt beige hus, med tre eller fler plan, valmat tak och tak i shingel
5 878 foton på hus, med tre eller fler plan och valmat tak
8