5 878 foton på hus, med tre eller fler plan och valmat tak
Sortera efter:
Budget
Sortera efter:Populärt i dag
61 - 80 av 5 878 foton
Artikel 1 av 3
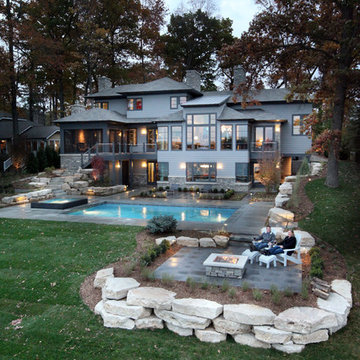
The Hasserton is a sleek take on the waterfront home. This multi-level design exudes modern chic as well as the comfort of a family cottage. The sprawling main floor footprint offers homeowners areas to lounge, a spacious kitchen, a formal dining room, access to outdoor living, and a luxurious master bedroom suite. The upper level features two additional bedrooms and a loft, while the lower level is the entertainment center of the home. A curved beverage bar sits adjacent to comfortable sitting areas. A guest bedroom and exercise facility are also located on this floor.
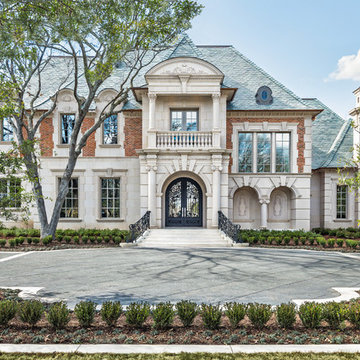
Three-story French Renaissance inspired architecture in Dallas' Preston Hollow.
by Hernandez Imaging
Exempel på ett mycket stort vitt hus, med tre eller fler plan, valmat tak, blandad fasad och tak i shingel
Exempel på ett mycket stort vitt hus, med tre eller fler plan, valmat tak, blandad fasad och tak i shingel
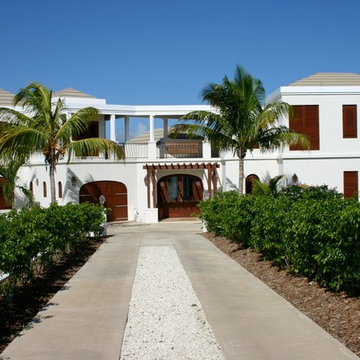
pma properties
Foto på ett mycket stort tropiskt vitt hus, med tre eller fler plan, stuckatur och valmat tak
Foto på ett mycket stort tropiskt vitt hus, med tre eller fler plan, stuckatur och valmat tak
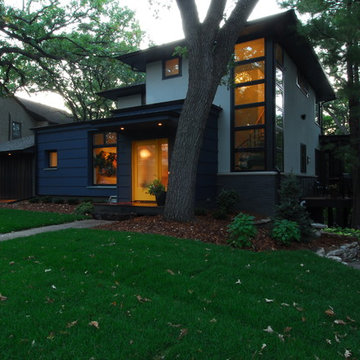
Photography by CWC
Idéer för att renovera ett mellanstort funkis grått hus, med tre eller fler plan, blandad fasad och valmat tak
Idéer för att renovera ett mellanstort funkis grått hus, med tre eller fler plan, blandad fasad och valmat tak
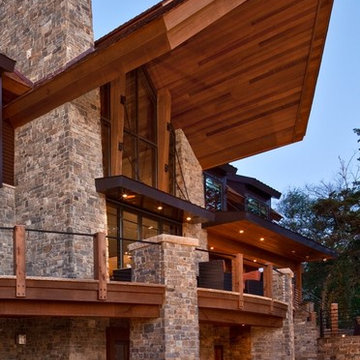
AJ Mueller
Idéer för ett stort modernt brunt hus, med tre eller fler plan, valmat tak och tak i shingel
Idéer för ett stort modernt brunt hus, med tre eller fler plan, valmat tak och tak i shingel

Klassisk inredning av ett mycket stort beige hus, med tre eller fler plan, valmat tak och tak med takplattor
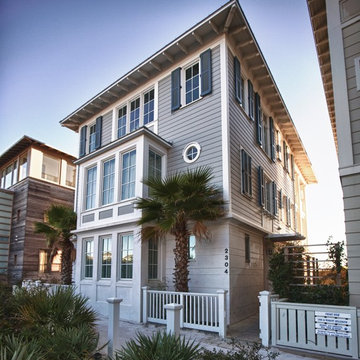
Wooden Classicism
Nesbitt House – Seaside, Florida
Architect: Robert A. M. Stern
Builder: O.B. Laurent Construction
E. F. San Juan produced all of the interior and exterior millwork for this elegantly designed residence in the influential New Urban town of Seaside, Florida.
Challenges:
The beachfront residence required adherence to the area’s strict building code requirements, creating a unique profile for the compact layout of each room. Each room was also designed with all-wood walls and ceilings, which meant there was a lot of custom millwork!
Solution:
Unlike many homes where the same molding and paneling profiles are repeated throughout each room, this home featured a unique profile for each space. The effort was laborious—our team at E. F. San Juan created tools for each of these specific jobs. “The project required over four hundred man-hours of knife-grinding just to produce the tools,” says Edward San Juan. “Organization and scheduling were critical in this project because so many parts were required to complete each room.”
The long hours and hard work allowed us to take the compacted plan and create the feel of an open, airy American beach house with the influence of 1930s Swedish classicism. The ceiling and walls in each room are paneled, giving them an elongated look to open up the space. The enticing, simplified wooden classicism style seamlessly complements the sweeping vistas and surrounding natural beauty along the Gulf of Mexico.
---
Photography by Steven Mangum – STM Photography
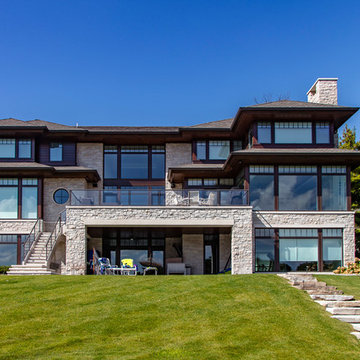
One of the hallmarks of Prairie style architecture is the integration of a home into the surrounding environment. So it is only fitting for a modern Prairie-inspired home to honor its environment through the use of sustainable materials and energy efficient systems to conserve and protect the earth on which it stands. This modern adaptation of a Prairie home in Bloomfield Hills completed in 2015 uses environmentally friendly materials and systems. Geothermal energy provides the home with a clean and sustainable source of power for the heating and cooling mechanisms, and maximizes efficiency, saving on gas and electric heating and cooling costs all year long. High R value foam insulation contributes to the energy saving and year round temperature control for superior comfort indoors. LED lighting illuminates the rooms, both in traditional light fixtures as well as in lighted shelving, display niches, and ceiling applications. Low VOC paint was used throughout the home in order to maintain the purest possible air quality for years to come. The homeowners will enjoy their beautiful home even more knowing it respects the land, because as Thoreau said, “What is the use of a house if you don’t have a decent planet to put it on?”
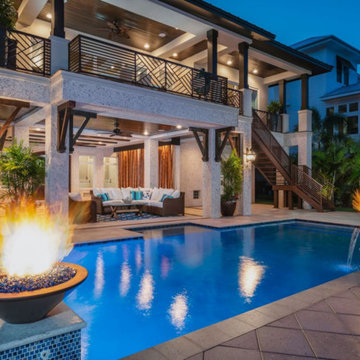
Rich Montalbano
Inredning av ett exotiskt stort vitt hus, med tre eller fler plan, stuckatur, valmat tak och tak i metall
Inredning av ett exotiskt stort vitt hus, med tre eller fler plan, stuckatur, valmat tak och tak i metall

The centre piece of the works was a single storey ground floor extension that extended the kitchen and usable living space, whilst connecting the house with the garden thanks to the Grand Slider II aluminium sliding doors and a large fixed frame picture window.
Architect: Simon Whitehead Architects
Photographer: Bill Bolton
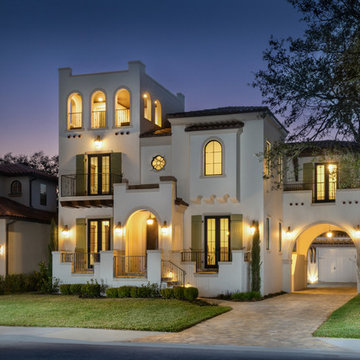
Designer: Hitt Design / David Todd Hittmeier
Photo: Rich Montalbano / RiMO Photo, LLC
Idéer för ett medelhavsstil beige hus, med tre eller fler plan, valmat tak och tak med takplattor
Idéer för ett medelhavsstil beige hus, med tre eller fler plan, valmat tak och tak med takplattor
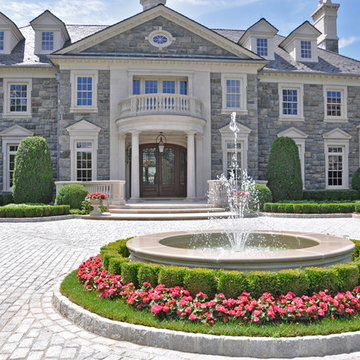
Idéer för mycket stora vintage grå hus, med tre eller fler plan, valmat tak och tak i shingel

© 2015 Jonathan Dean. All Rights Reserved. www.jwdean.com.
Inredning av ett stort vitt hus, med tre eller fler plan, stuckatur och valmat tak
Inredning av ett stort vitt hus, med tre eller fler plan, stuckatur och valmat tak
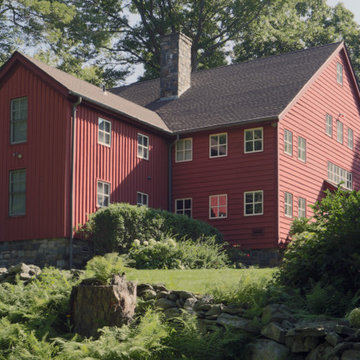
GAF Timberline HD architectural roof in Barkwood color.
Klassisk inredning av ett rött hus, med tre eller fler plan och valmat tak
Klassisk inredning av ett rött hus, med tre eller fler plan och valmat tak
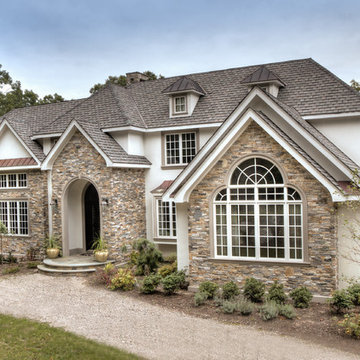
Photos by: Jaime Martorano
Foto på ett stort medelhavsstil flerfärgat hus, med tre eller fler plan, blandad fasad, valmat tak och tak med takplattor
Foto på ett stort medelhavsstil flerfärgat hus, med tre eller fler plan, blandad fasad, valmat tak och tak med takplattor
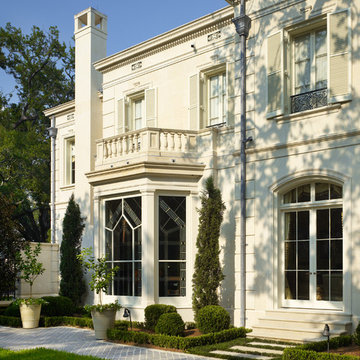
© Alan Karchmer for Trapolin Peer Architects
Exempel på ett mycket stort klassiskt beige hus, med tre eller fler plan, valmat tak och tak med takplattor
Exempel på ett mycket stort klassiskt beige hus, med tre eller fler plan, valmat tak och tak med takplattor

A glass extension to a grade II listed cottage with specialist glazing design and install by IQ Glass.
Lantlig inredning av ett mellanstort beige hus, med tre eller fler plan, tegel och valmat tak
Lantlig inredning av ett mellanstort beige hus, med tre eller fler plan, tegel och valmat tak
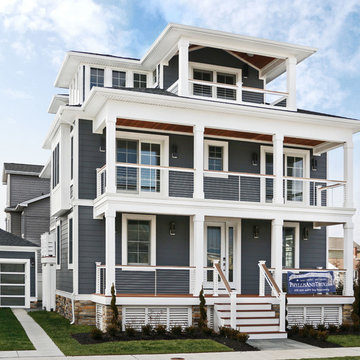
Idéer för mellanstora maritima grå hus, med tre eller fler plan, fiberplattor i betong, valmat tak och tak i shingel
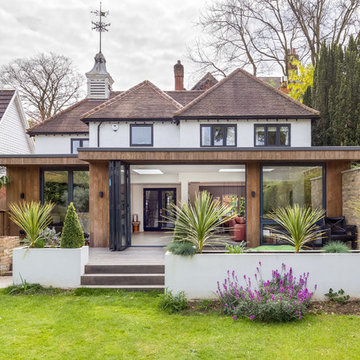
Howard Baker Photography | www.howardbakerphoto.com
Modern inredning av ett mellanstort vitt hus, med tre eller fler plan och valmat tak
Modern inredning av ett mellanstort vitt hus, med tre eller fler plan och valmat tak
5 878 foton på hus, med tre eller fler plan och valmat tak
4
