27 973 foton på hus, med tre eller fler plan
Sortera efter:
Budget
Sortera efter:Populärt i dag
221 - 240 av 27 973 foton
Artikel 1 av 3
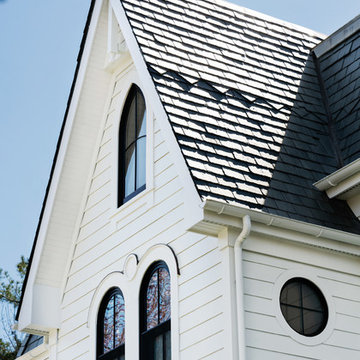
This Second Empire Victorian, was built with a unique, modern, open floor plan for an active young family. The challenge was to design a Transitional Victorian home, honoring the past and creating its own future story. A variety of windows, such as lancet arched, basket arched, round, and the twin half round infused whimsy and authenticity as a nod to the period. Dark blue shingles on the Mansard roof, characteristic of Second Empire Victorians, contrast the white exterior, while the quarter wrap around porch pays homage to the former home.
Architect: T.J. Costello - Hierarchy Architecture + Design
Photographer: Amanda Kirkpatrick
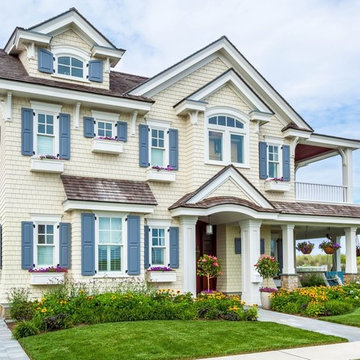
Bild på ett maritimt gult hus, med tre eller fler plan, sadeltak och tak i shingel
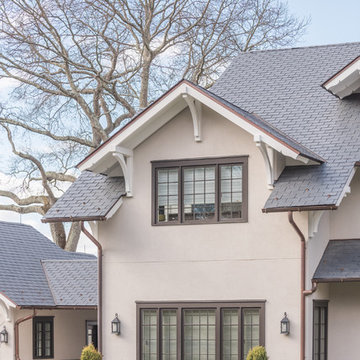
Inspiration för stora klassiska beige hus, med tre eller fler plan, stuckatur, sadeltak och tak i shingel
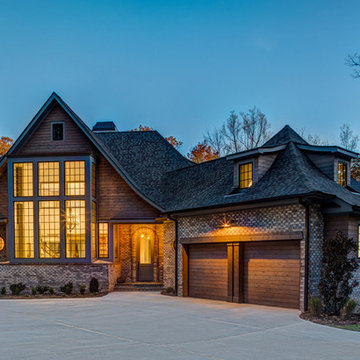
Rustic modern cottage
Exempel på ett mycket stort rustikt hus, med tre eller fler plan
Exempel på ett mycket stort rustikt hus, med tre eller fler plan
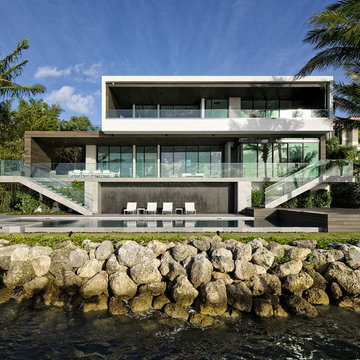
Photography © Claudio Manzoni
Idéer för ett stort modernt flerfärgat hus, med tre eller fler plan, blandad fasad och platt tak
Idéer för ett stort modernt flerfärgat hus, med tre eller fler plan, blandad fasad och platt tak
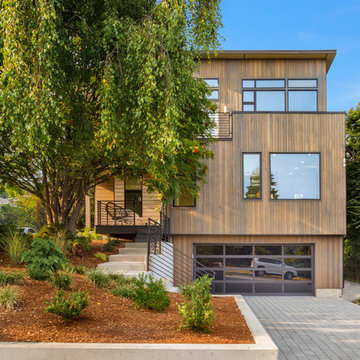
EXTERIOR
---
-Locally sourced, solid cedar siding, selected for both its beauty and durability - substantially upgraded with rain screen wrap
-Impervia Series, Fiberglass Pella windows with the highest built-green rating and energy efficiency, eliminating vinyl gas emissions
-TimberTech 100% composite decking with a 25-year warranty
-Professional landscaping with an authentic Pacific Northwest look
-Custom wood and glass front door made especially for the home
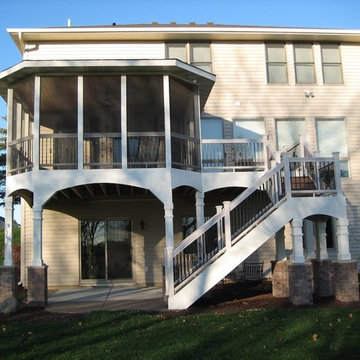
Klassisk inredning av ett stort vitt hus, med tre eller fler plan, valmat tak och tak i shingel
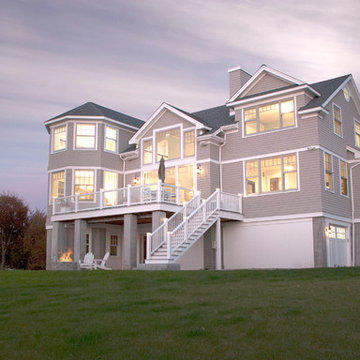
Idéer för ett stort klassiskt grått hus, med tre eller fler plan, sadeltak och tak i shingel
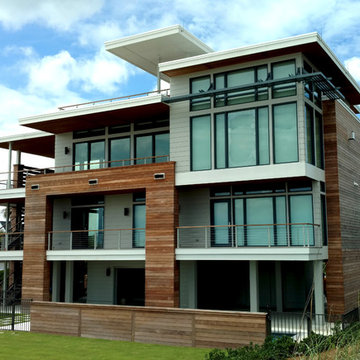
A modern beach house designed for a busy family as a vacation home, this residence is all about the wow factor. From the stunning exterior, frosted glass garage doors, and 15’ high windows this home is truly one of a kind. Providing lots of outdoor living space across three floors, an open concept living/dining/ kitchen area, and custom cabinetry though-out, this house is the ultimate beach retreat.
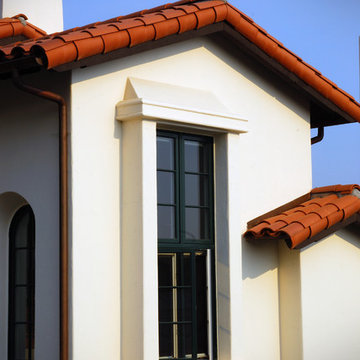
Inredning av ett medelhavsstil stort beige hus, med tre eller fler plan, stuckatur, sadeltak och tak med takplattor
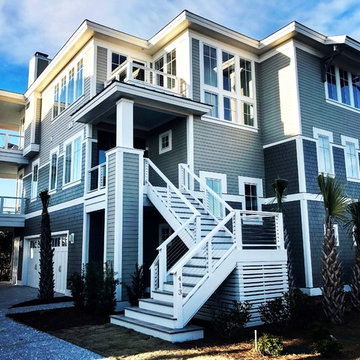
Idéer för att renovera ett stort maritimt grått hus, med tre eller fler plan och platt tak
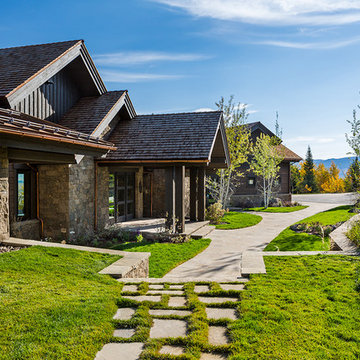
Karl Neumann Photography
Inspiration för ett mycket stort rustikt brunt hus, med tre eller fler plan, blandad fasad, sadeltak och tak i shingel
Inspiration för ett mycket stort rustikt brunt hus, med tre eller fler plan, blandad fasad, sadeltak och tak i shingel
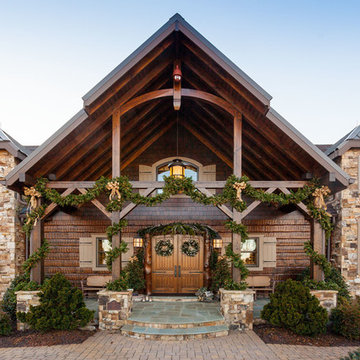
European Style Hunting Lodge in Ellijay, GA
Rustik inredning av ett stort brunt hus, med sadeltak, tre eller fler plan och tak i mixade material
Rustik inredning av ett stort brunt hus, med sadeltak, tre eller fler plan och tak i mixade material

We used the timber frame of a century old barn to build this rustic modern house. The barn was dismantled, and reassembled on site. Inside, we designed the home to showcase as much of the original timber frame as possible.
Photography by Todd Crawford
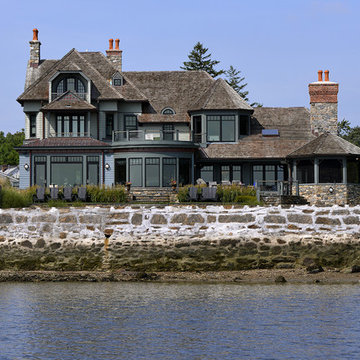
This gorgeous Victorian home rests on the shores of Long Island Sound. The house was originally built in the 1880s, and had been the Grande Dame of the harbor for many years. Miraculously, it partially survived the devastating hurricane of 1938, and the subsequent remodel removed much of the Victorian charm. Therefore, the design goal was to restore the original feel of the home, complete with timeless balconies, porches, millwork, as well as modern amenities. Marvin coastal windows were a critical feature of the home in terms of aesthetics and safety. In fact, they even stood up to the full force of Hurricane Sandy, keep the homeowners safe inside during its brutal conditions.
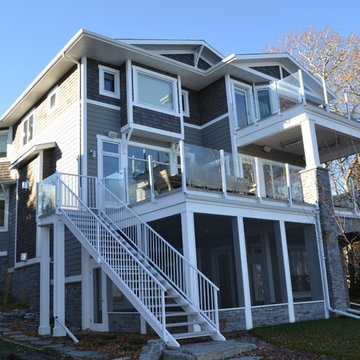
The Screened Porch at walk-out level has overhead electric heaters, making it the perfect spot to enjoy the lake in cooler weather.
Inspiration för ett stort maritimt grått hus, med tre eller fler plan, blandad fasad och sadeltak
Inspiration för ett stort maritimt grått hus, med tre eller fler plan, blandad fasad och sadeltak
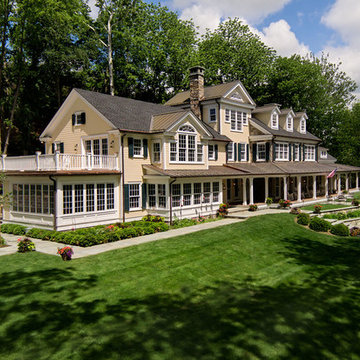
rob karosis
Idéer för mycket stora lantliga gula hus, med tre eller fler plan, sadeltak och tak i shingel
Idéer för mycket stora lantliga gula hus, med tre eller fler plan, sadeltak och tak i shingel
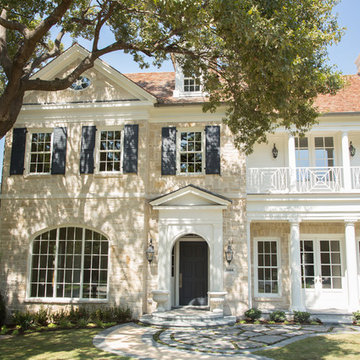
A classic Hudson Valley river home with exquisite detail and a charming blue and white color palette.
Idéer för att renovera ett stort vintage beige hus, med tre eller fler plan, sadeltak och tak i shingel
Idéer för att renovera ett stort vintage beige hus, med tre eller fler plan, sadeltak och tak i shingel
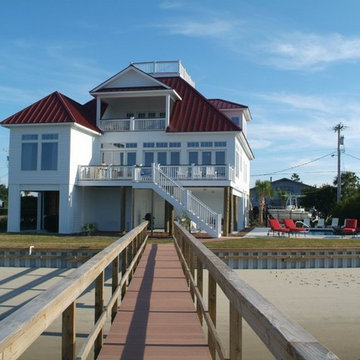
Inspiration för ett mellanstort vintage vitt hus, med tre eller fler plan, vinylfasad, valmat tak och tak i metall

Reminiscent of a 1910 Shingle Style, this new stone and cedar shake home welcomes guests through a classic doorway framing a view of the Long Island Sound beyond. Paired Tuscan columns add formality to the graceful front porch.
27 973 foton på hus, med tre eller fler plan
12