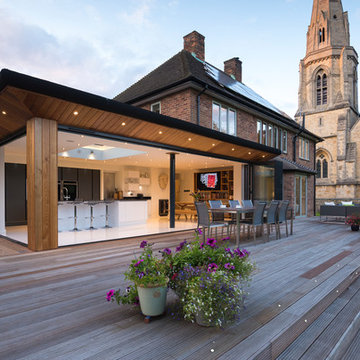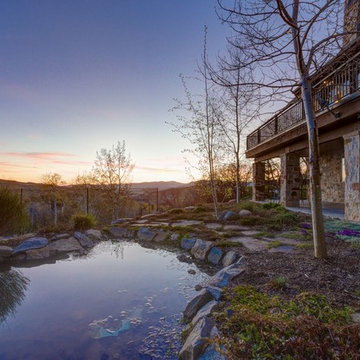27 936 foton på hus, med tre eller fler plan
Sortera efter:
Budget
Sortera efter:Populärt i dag
161 - 180 av 27 936 foton
Artikel 1 av 3

Situated on the edge of New Hampshire’s beautiful Lake Sunapee, this Craftsman-style shingle lake house peeks out from the towering pine trees that surround it. When the clients approached Cummings Architects, the lot consisted of 3 run-down buildings. The challenge was to create something that enhanced the property without overshadowing the landscape, while adhering to the strict zoning regulations that come with waterfront construction. The result is a design that encompassed all of the clients’ dreams and blends seamlessly into the gorgeous, forested lake-shore, as if the property was meant to have this house all along.
The ground floor of the main house is a spacious open concept that flows out to the stone patio area with fire pit. Wood flooring and natural fir bead-board ceilings pay homage to the trees and rugged landscape that surround the home. The gorgeous views are also captured in the upstairs living areas and third floor tower deck. The carriage house structure holds a cozy guest space with additional lake views, so that extended family and friends can all enjoy this vacation retreat together. Photo by Eric Roth
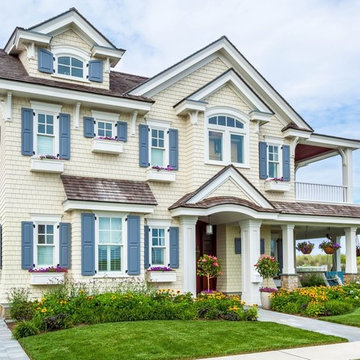
Bild på ett maritimt gult hus, med tre eller fler plan, sadeltak och tak i shingel
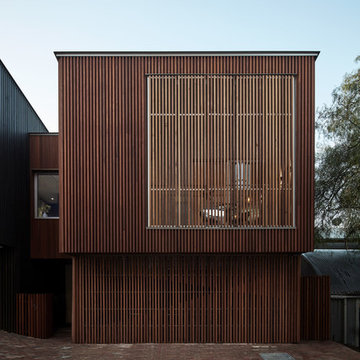
Peter Clarke Photography
Foto på ett mellanstort funkis brunt hus, med tre eller fler plan, platt tak och tak i metall
Foto på ett mellanstort funkis brunt hus, med tre eller fler plan, platt tak och tak i metall
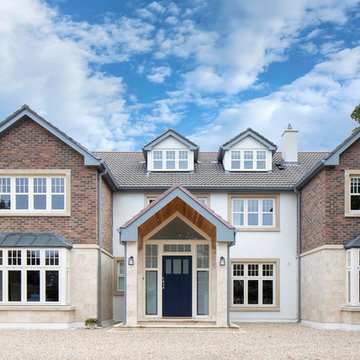
Gareth Byrne Photography
Inspiration för ett stort vintage flerfärgat hus, med tre eller fler plan, tak med takplattor, blandad fasad och sadeltak
Inspiration för ett stort vintage flerfärgat hus, med tre eller fler plan, tak med takplattor, blandad fasad och sadeltak
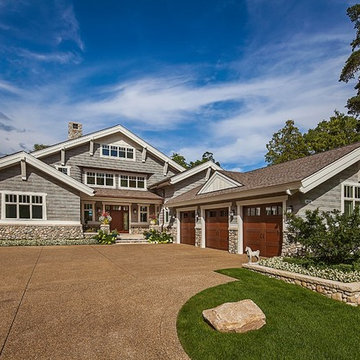
Inspired by the surrounding landscape, the Craftsman/Prairie style is one of the few truly American architectural styles. It was developed around the turn of the century by a group of Midwestern architects and continues to be among the most comfortable of all American-designed architecture more than a century later, one of the main reasons it continues to attract architects and homeowners today. Oxbridge builds on that solid reputation, drawing from Craftsman/Prairie and classic Farmhouse styles. Its handsome Shingle-clad exterior includes interesting pitched rooflines, alternating rows of cedar shake siding, stone accents in the foundation and chimney and distinctive decorative brackets. Repeating triple windows add interest to the exterior while keeping interior spaces open and bright. Inside, the floor plan is equally impressive. Columns on the porch and a custom entry door with sidelights and decorative glass leads into a spacious 2,900-square-foot main floor, including a 19 by 24-foot living room with a period-inspired built-ins and a natural fireplace. While inspired by the past, the home lives for the present, with open rooms and plenty of storage throughout. Also included is a 27-foot-wide family-style kitchen with a large island and eat-in dining and a nearby dining room with a beadboard ceiling that leads out onto a relaxing 240-square-foot screen porch that takes full advantage of the nearby outdoors and a private 16 by 20-foot master suite with a sloped ceiling and relaxing personal sitting area. The first floor also includes a large walk-in closet, a home management area and pantry to help you stay organized and a first-floor laundry area. Upstairs, another 1,500 square feet awaits, with a built-ins and a window seat at the top of the stairs that nod to the home’s historic inspiration. Opt for three family bedrooms or use one of the three as a yoga room; the upper level also includes attic access, which offers another 500 square feet, perfect for crafts or a playroom. More space awaits in the lower level, where another 1,500 square feet (and an additional 1,000) include a recreation/family room with nine-foot ceilings, a wine cellar and home office.
Photographer: Jeff Garland
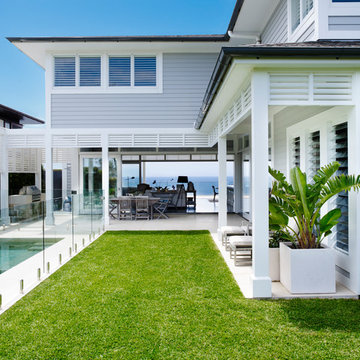
Hamptons Style beach house designed and built by Stritt Design and Construction on Sydney's Northern Beaches.
Pool with landscaped backyard to ocean view through house.
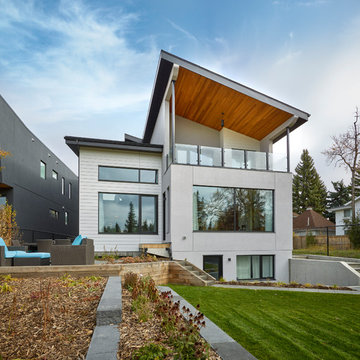
Modern inredning av ett grått hus, med tre eller fler plan, blandad fasad och platt tak
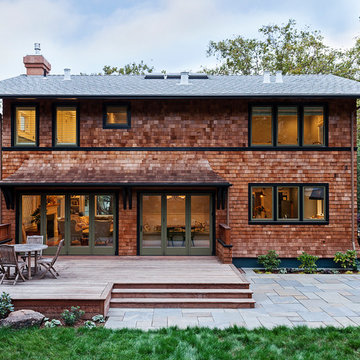
Michele Lee Wilson
Foto på ett stort amerikanskt brunt hus, med tre eller fler plan och sadeltak
Foto på ett stort amerikanskt brunt hus, med tre eller fler plan och sadeltak
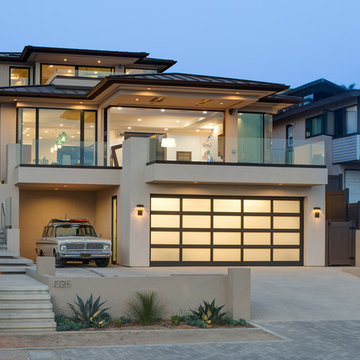
Brady Architectural Photography
Idéer för funkis beige hus, med tre eller fler plan, valmat tak och tak i metall
Idéer för funkis beige hus, med tre eller fler plan, valmat tak och tak i metall
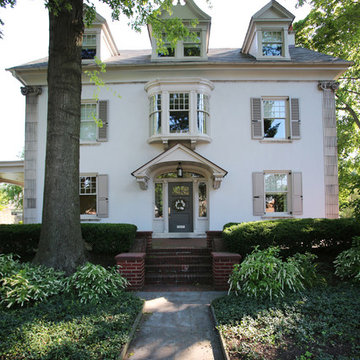
Builder: Butler & Associates
Interiors: Will Bellis Interiors
Photography: John Dimaio Photography
Exempel på ett stort klassiskt vitt hus, med tre eller fler plan, stuckatur, sadeltak och tak i shingel
Exempel på ett stort klassiskt vitt hus, med tre eller fler plan, stuckatur, sadeltak och tak i shingel

Classic Island beach cottage exterior of an elevated historic home by Sea Island Builders. Light colored white wood contract wood shake roof. Juila Lynn
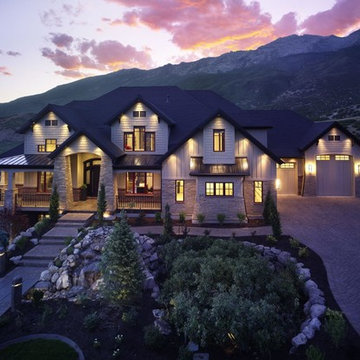
Idéer för mycket stora amerikanska beige hus, med tre eller fler plan, blandad fasad, valmat tak och tak i shingel
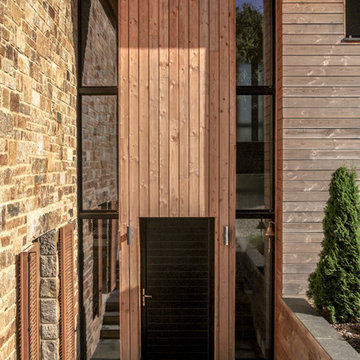
Inspiration för ett stort maritimt hus, med tre eller fler plan, sadeltak och tak med takplattor
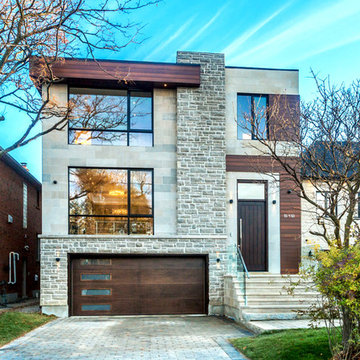
Bild på ett stort funkis beige hus, med tre eller fler plan, blandad fasad, platt tak och tak i metall
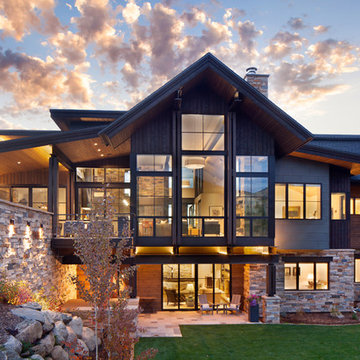
Gibeon Photography
Inspiration för stora klassiska grå hus, med tre eller fler plan, blandad fasad, sadeltak och tak i shingel
Inspiration för stora klassiska grå hus, med tre eller fler plan, blandad fasad, sadeltak och tak i shingel
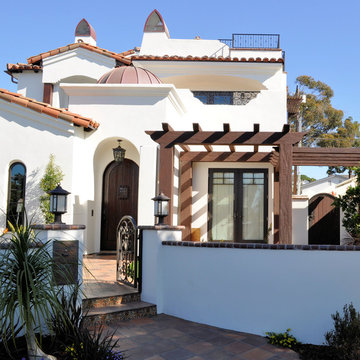
Spanish Mediterranean 3-Story Home, built in Oceanside, CA.
Inredning av ett medelhavsstil mellanstort vitt hus, med tre eller fler plan, stuckatur och platt tak
Inredning av ett medelhavsstil mellanstort vitt hus, med tre eller fler plan, stuckatur och platt tak
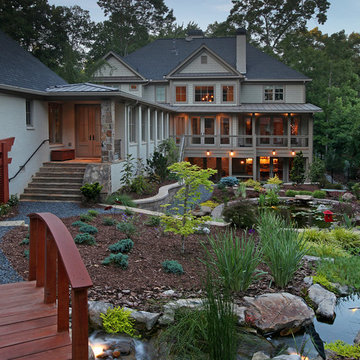
Exempel på ett stort rustikt beige hus, med tre eller fler plan, valmat tak och tak i shingel
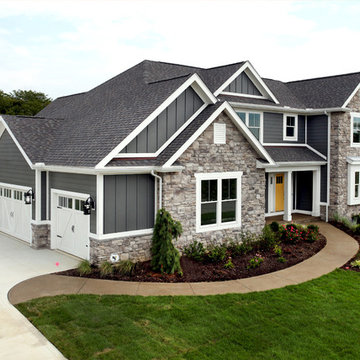
Inspiration för ett funkis grått hus, med tre eller fler plan, blandad fasad, sadeltak och tak i shingel
27 936 foton på hus, med tre eller fler plan
9
