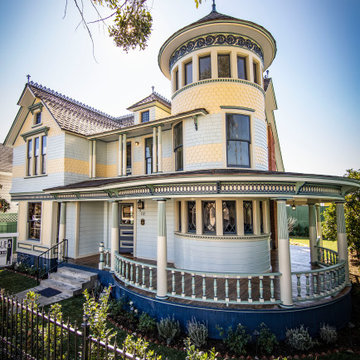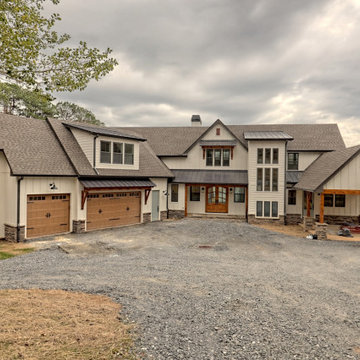840 foton på hus, med tre eller fler plan
Sortera efter:
Budget
Sortera efter:Populärt i dag
1 - 20 av 840 foton
Artikel 1 av 3

Removed old Brick and Vinyl Siding to install Insulation, Wrap, James Hardie Siding (Cedarmill) in Iron Gray and Hardie Trim in Arctic White, Installed Simpson Entry Door, Garage Doors, ClimateGuard Ultraview Vinyl Windows, Gutters and GAF Timberline HD Shingles in Charcoal. Also, Soffit & Fascia with Decorative Corner Brackets on Front Elevation. Installed new Canopy, Stairs, Rails and Columns and new Back Deck with Cedar.

Zane Williams
Idéer för att renovera ett stort eklektiskt brunt hus, med tre eller fler plan, sadeltak och tak i shingel
Idéer för att renovera ett stort eklektiskt brunt hus, med tre eller fler plan, sadeltak och tak i shingel

Idéer för mellanstora vintage beige hus, med tre eller fler plan, tegel, sadeltak och tak i shingel

The south elevation and new garden terracing, with the contemporary extension with Crittall windows to one side. This was constructed on the site of an unsighly earlier addition which was demolished.

Timber Frame Home, Rustic Barnwood, Stone, Corrugated Metal Siding
Bild på ett mellanstort rustikt brunt hus, med tre eller fler plan, blandad fasad, sadeltak och tak i shingel
Bild på ett mellanstort rustikt brunt hus, med tre eller fler plan, blandad fasad, sadeltak och tak i shingel

Raised planter and fire pit in grass inlay bluestone patio
Idéer för ett stort klassiskt vitt hus, med tre eller fler plan, valmat tak och tak i shingel
Idéer för ett stort klassiskt vitt hus, med tre eller fler plan, valmat tak och tak i shingel

VISION AND NEEDS:
Homeowner sought a ‘retreat’ outside of NY that would have water views and offer options for entertaining groups of friends in the house and by pool. Being a car enthusiast, it was important to have a multi-car-garage.
MCHUGH SOLUTION:
The client sought McHugh because of our recognizable modern designs in the area.
We were up for the challenge to design a home with a narrow lot located in a flood zone where views of the Toms River were secured from multiple rooms; while providing privacy on either side of the house. The elevated foundation offered incredible views from the roof. Each guest room opened up to a beautiful balcony. Flower beds, beautiful natural stone quarried from West Virginia and cedar siding, warmed the modern aesthetic, as you ascend to the front porch.

Side view of a replacement metal roof on the primary house and breezeway of this expansive residence in Waccabuc, New York. The uncluttered and sleek lines of this mid-century modern residence combined with organic, geometric forms to create numerous ridges and valleys which had to be taken into account during the installation. Further, numerous protrusions had to be navigated and flashed. We specified and installed Englert 24 gauge steel in matte black to compliment the dark brown siding of this residence. All in, this installation required 6,300 square feet of standing seam steel.

Inspiration för ett vintage vitt hus, med tre eller fler plan, mansardtak och tak i shingel

Inspiration för ett vintage grått hus, med tre eller fler plan, blandad fasad, sadeltak och tak i shingel

Inspiration för ett lantligt beige hus, med tre eller fler plan, sadeltak och tak i shingel

Idéer för ett stort klassiskt blått hus, med tre eller fler plan, vinylfasad och tak med takplattor

Idéer för att renovera ett mellanstort funkis brunt hus, med tre eller fler plan, sadeltak och tak i metall

A bronze cladded extension with a distinctive form in a conservation area, the new extension complements the character of the Queen Anne style Victorian house, and yet contemporary in its design and choice of materials.

Outdoor Shower
Inspiration för ett mellanstort maritimt beige hus, med tre eller fler plan, sadeltak och tak i shingel
Inspiration för ett mellanstort maritimt beige hus, med tre eller fler plan, sadeltak och tak i shingel

Inspiration för stora klassiska flerfärgade hus, med tre eller fler plan och tak i shingel

This large custom Farmhouse style home features Hardie board & batten siding, cultured stone, arched, double front door, custom cabinetry, and stained accents throughout.

New home for a blended family of six in a beach town. This 2 story home with attic has curved gabrel roofs with straight sloped returns at the lower corners of the roof. This photo also shows an awning detail above two windows at the side of the home. The simple awning has a brown metal roof, open white rafters, and simple straight brackets. Light arctic white exterior siding with white trim, white windows, white gutters, white downspout, and tan roof create a fresh, clean, updated coastal color pallet. It feels very coastal yet still sophisticated.

Olivier Chabaud
Inspiration för mellanstora klassiska vita hus, med tre eller fler plan och sadeltak
Inspiration för mellanstora klassiska vita hus, med tre eller fler plan och sadeltak
840 foton på hus, med tre eller fler plan
1
